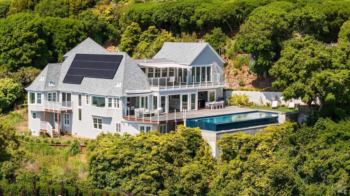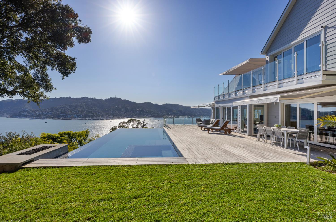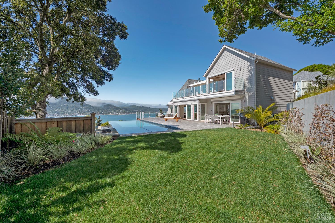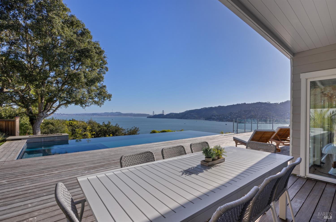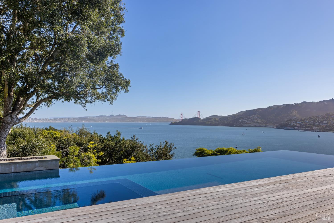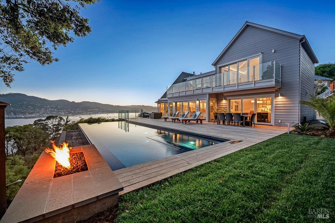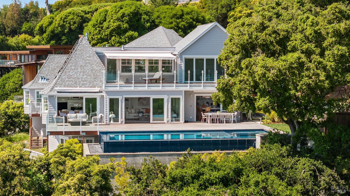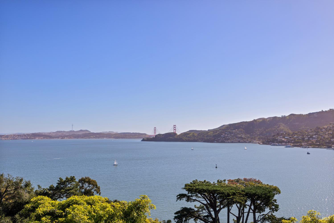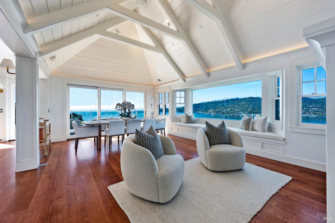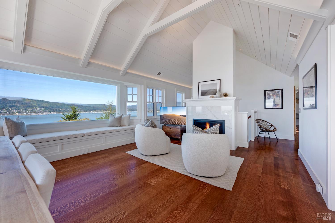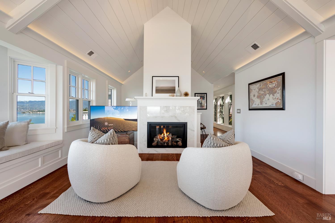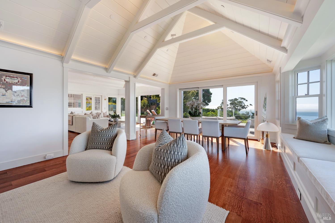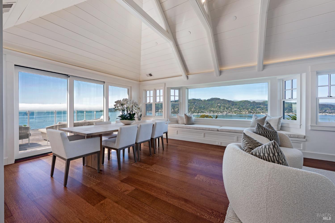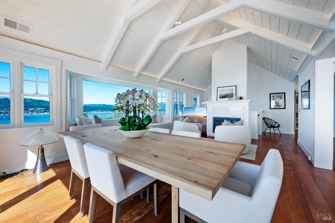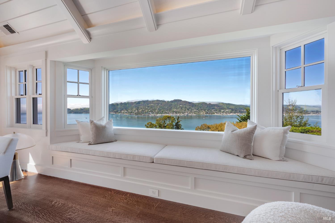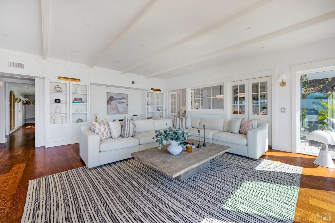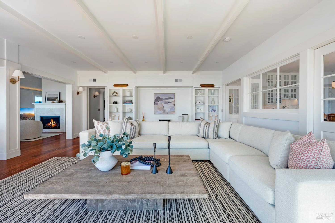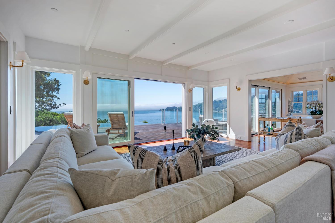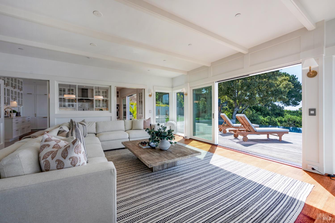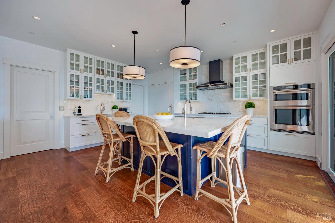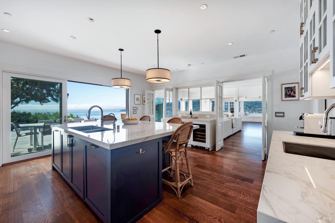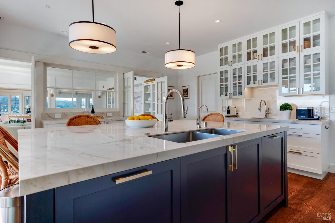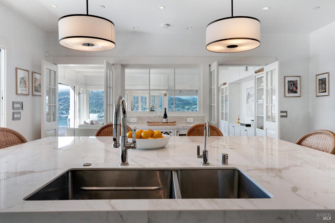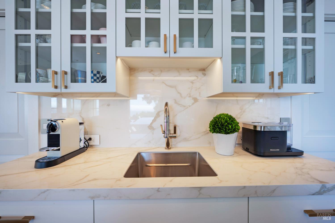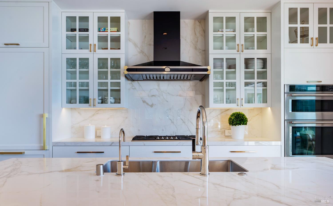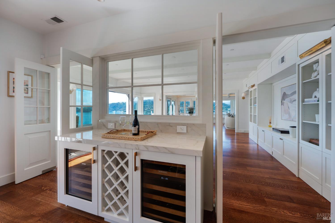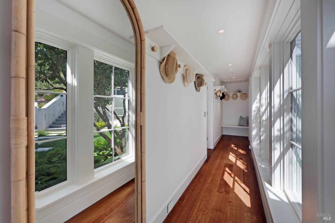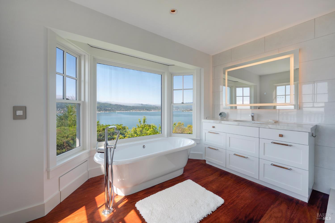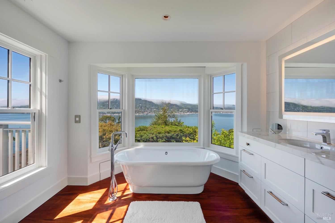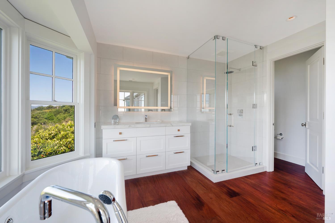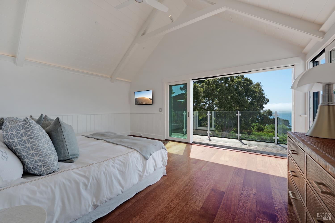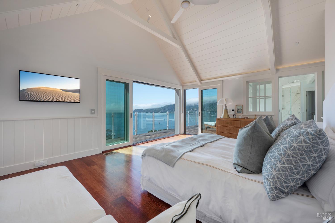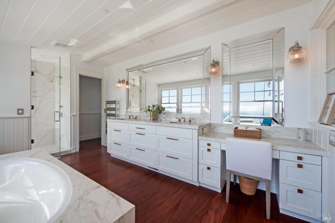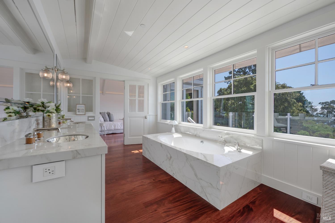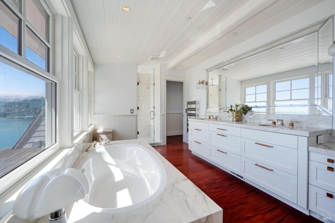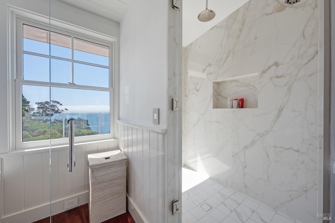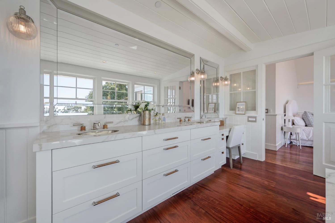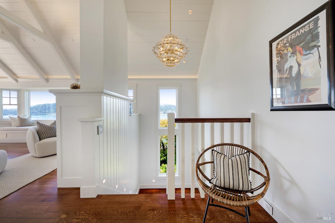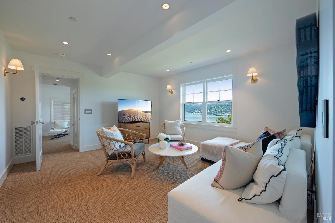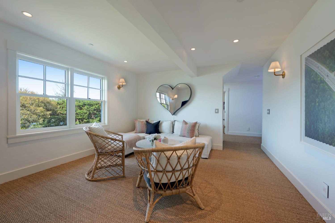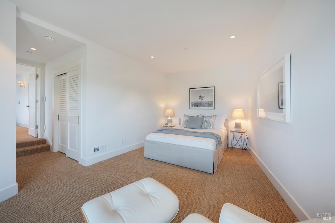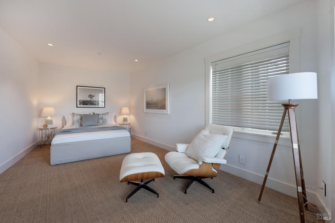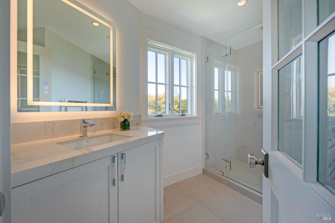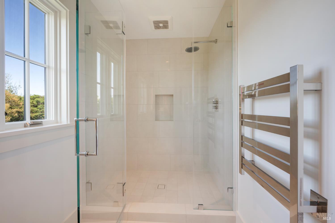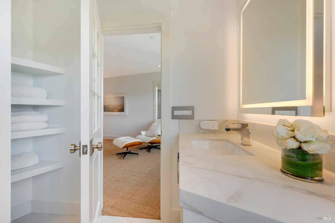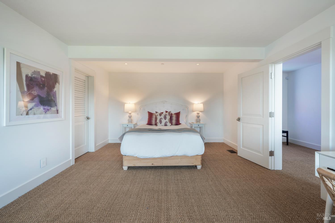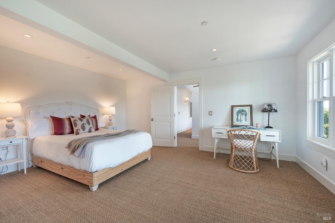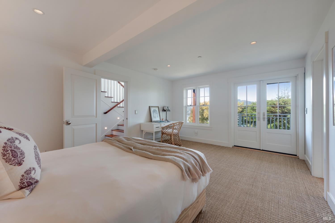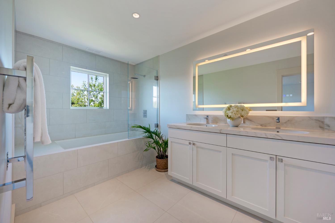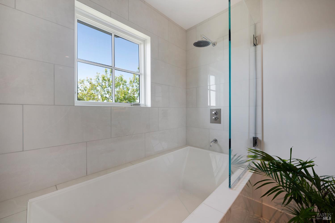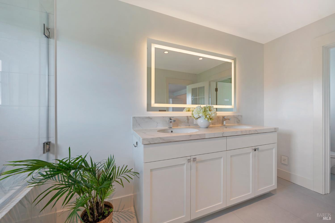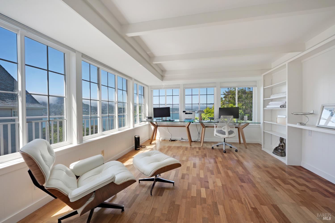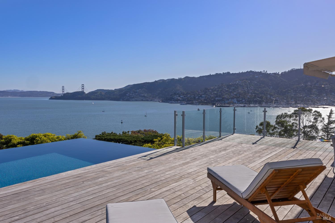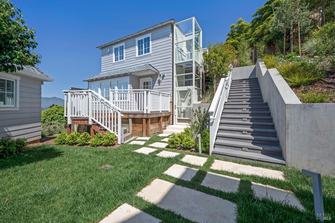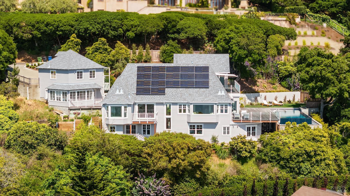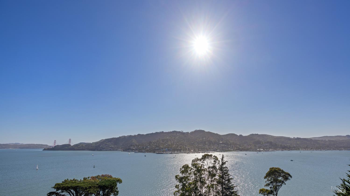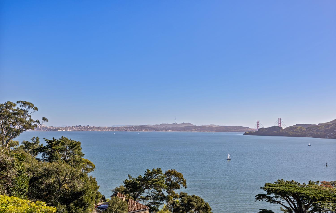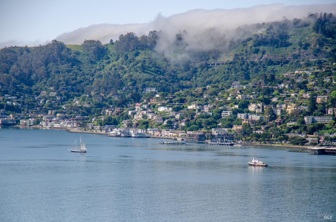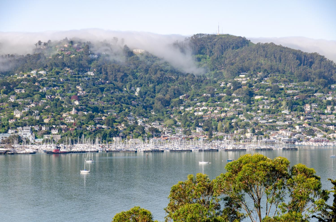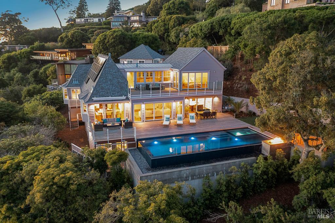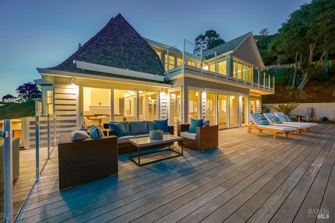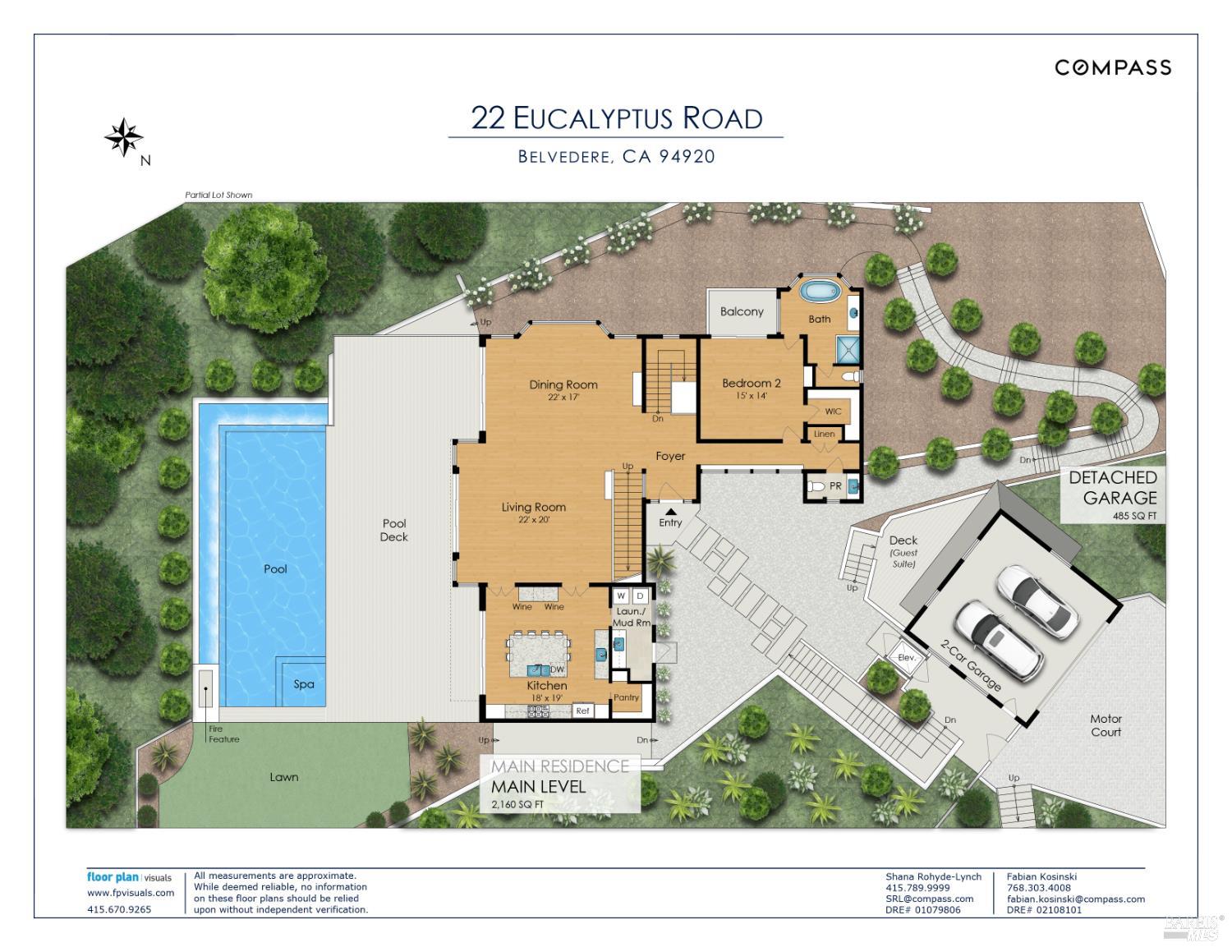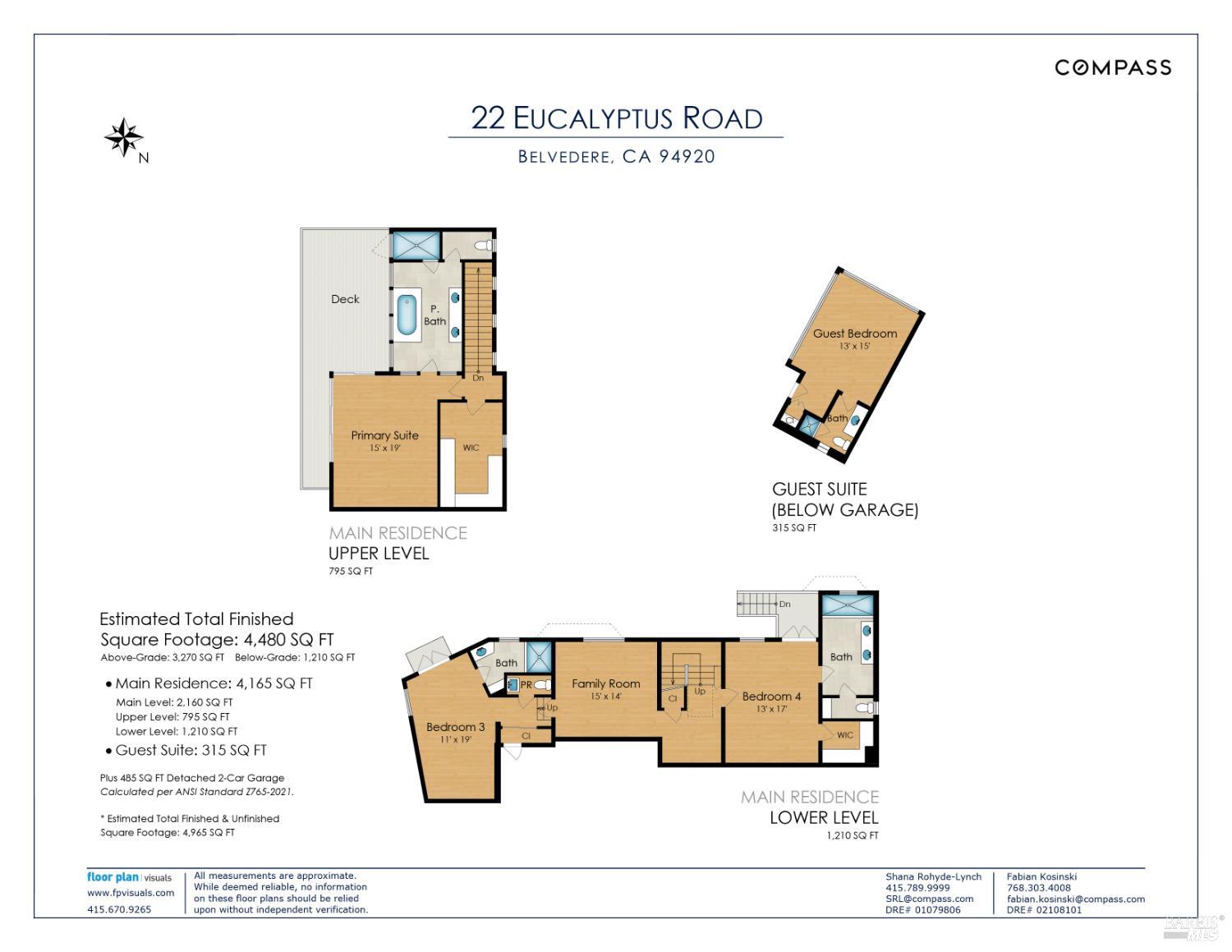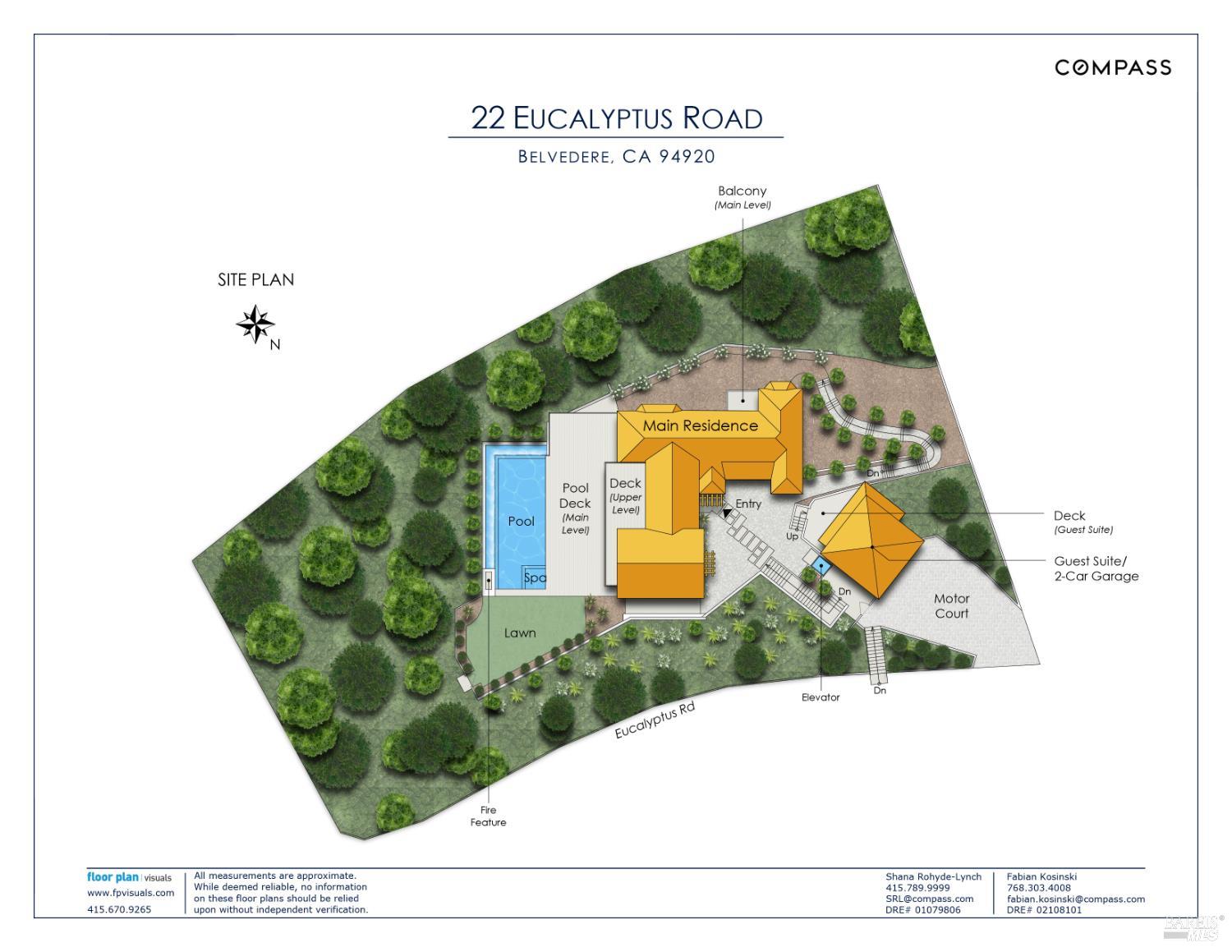22 Eucalyptus Rd, Belvedere, CA 94920
$11,777,000 Mortgage Calculator Active Single Family Residence
Property Details
About this Property
This exceptional contemporary renovation epitomizes the pinnacle of luxury living, where breathtaking architectural design and superior finishes merge effortlessly, elevating it to a league of its own. This highly sought-after 'West Side' location showcases commanding world-class views of the Golden Gate Bridge, the bay, the San Francisco skyline, and Sausalito. Virtually new construction completed in 2024. The private grounds feature a stunning infinity pool and spa with a waterfall edge, an expansive pool deck, multiple entertainment areas, a fire pit, lush level lawn, manicured landscaping, and a gated front yard. The light-filled living room, family room and dining area, and chef's kitchen were thoughtfully designed to capture sweeping views while effortlessly extending to the outdoor living spaces. An ensuite bedroom, powder room, and laundry room complete the main level. The captivating upper-level primary suite features vaulted ceilings, a walk-in closet, a lavish primary bath, and Marvin multi-slide glass doors opening to a sunny deck. The lower level features an additional family room, a powder room, and two en-suite bedrooms with outdoor access. Detached guest suite (ideal home office) with a full bath. An elevator from the garage provides easy access to the main entry.
MLS Listing Information
MLS #
BA325046552
MLS Source
Bay Area Real Estate Information Services, Inc.
Days on Site
61
Interior Features
Bedrooms
Primary Suite/Retreat
Bathrooms
Double Sinks, Other, Stall Shower, Tile, Tub, Window
Kitchen
Island with Sink, Pantry
Appliances
Cooktop - Gas, Dishwasher, Garbage Disposal, Hood Over Range, Oven - Double, Refrigerator, Wine Refrigerator, Dryer, Washer
Dining Room
Dining Area in Family Room, Other
Family Room
Deck Attached, Other, Vaulted Ceilings, View
Fireplace
Family Room
Flooring
Carpet, Tile, Wood
Laundry
In Laundry Room, Tub / Sink
Cooling
Central Forced Air, Evaporative Cooler, Other
Heating
Central Forced Air, Solar
Exterior Features
Pool
Cover, In Ground, Pool - Yes, Pool/Spa Combo, Spa/Hot Tub
Style
Contemporary, Other
Parking, School, and Other Information
Garage/Parking
Detached, Gate/Door Opener, Garage: 2 Car(s)
Sewer
Public Sewer
Water
Public
Contact Information
Listing Agent
Shana Rohde-Lynch
Compass
License #: 01079806
Phone: (415) 264-7101
Co-Listing Agent
Fabian Kosinski
Compass
License #: 02108101
Phone: (786) 303-4008
Unit Information
| # Buildings | # Leased Units | # Total Units |
|---|---|---|
| 0 | – | – |
Neighborhood: Around This Home
Neighborhood: Local Demographics
Market Trends Charts
Nearby Homes for Sale
22 Eucalyptus Rd is a Single Family Residence in Belvedere, CA 94920. This 4,480 square foot property sits on a 0.722 Acres Lot and features 5 bedrooms & 4 full and 2 partial bathrooms. It is currently priced at $11,777,000 and was built in 2024. This address can also be written as 22 Eucalyptus Rd, Belvedere, CA 94920.
©2025 Bay Area Real Estate Information Services, Inc. All rights reserved. All data, including all measurements and calculations of area, is obtained from various sources and has not been, and will not be, verified by broker or MLS. All information should be independently reviewed and verified for accuracy. Properties may or may not be listed by the office/agent presenting the information. Information provided is for personal, non-commercial use by the viewer and may not be redistributed without explicit authorization from Bay Area Real Estate Information Services, Inc.
Presently MLSListings.com displays Active, Contingent, Pending, and Recently Sold listings. Recently Sold listings are properties which were sold within the last three years. After that period listings are no longer displayed in MLSListings.com. Pending listings are properties under contract and no longer available for sale. Contingent listings are properties where there is an accepted offer, and seller may be seeking back-up offers. Active listings are available for sale.
This listing information is up-to-date as of May 22, 2025. For the most current information, please contact Shana Rohde-Lynch, (415) 264-7101
