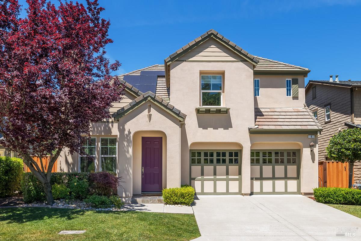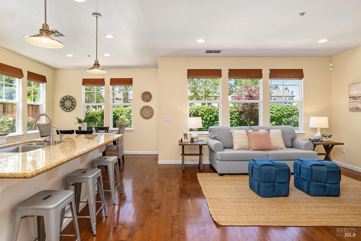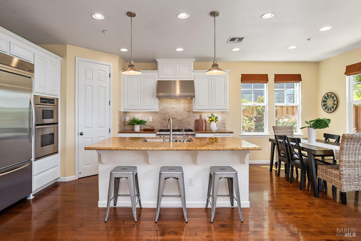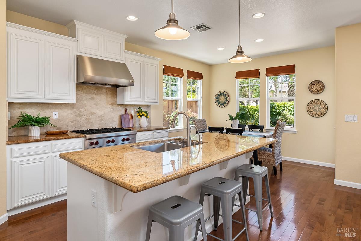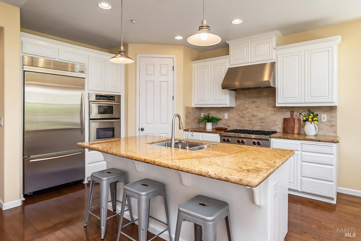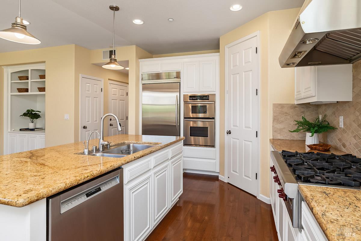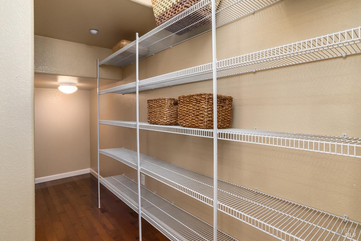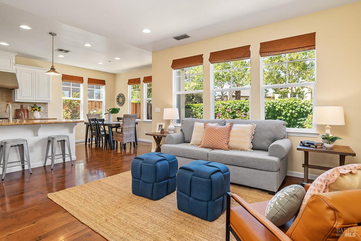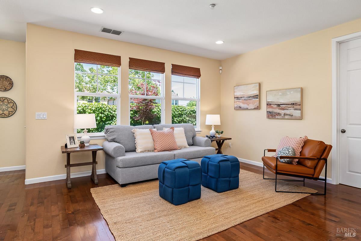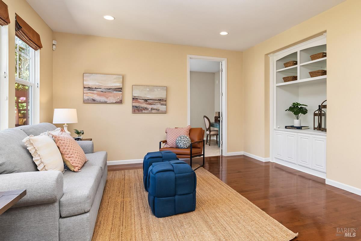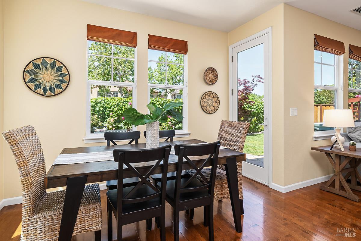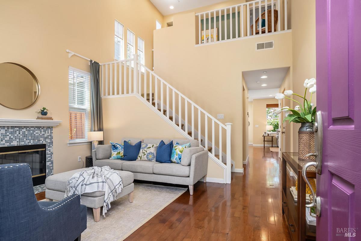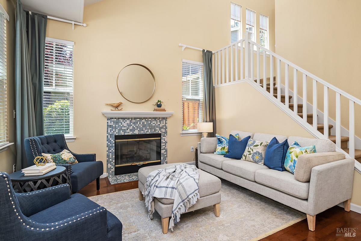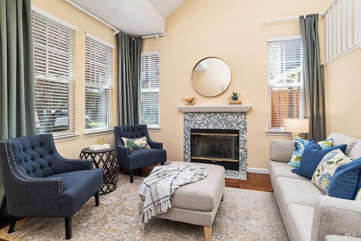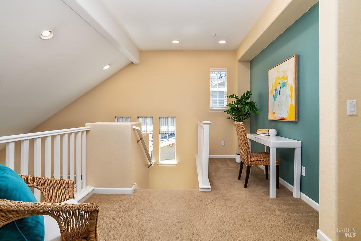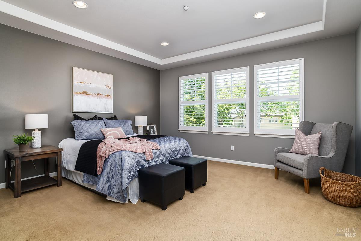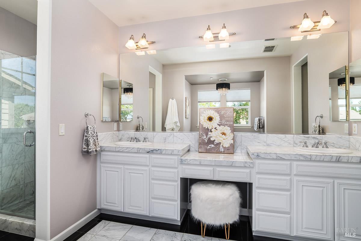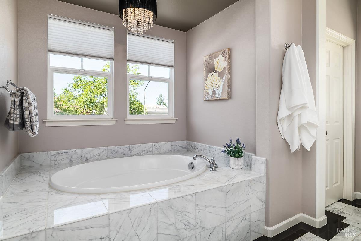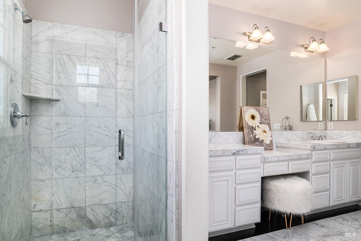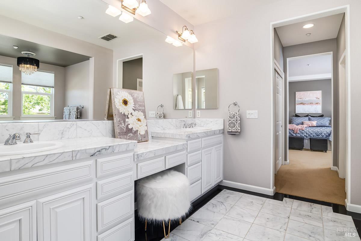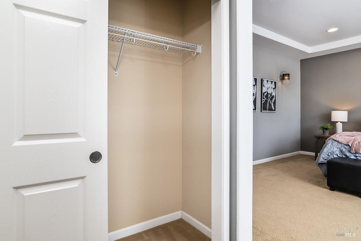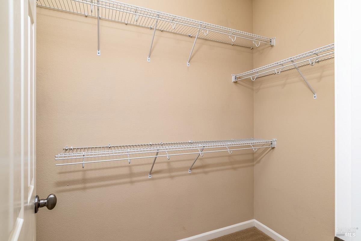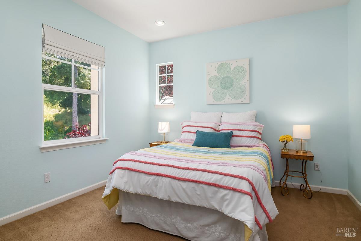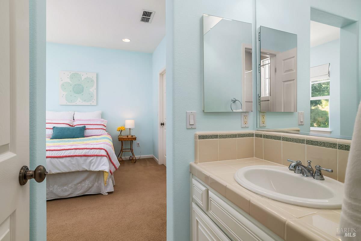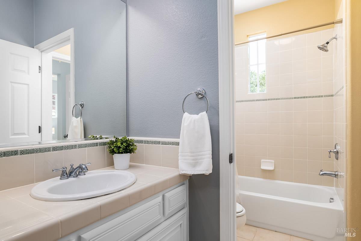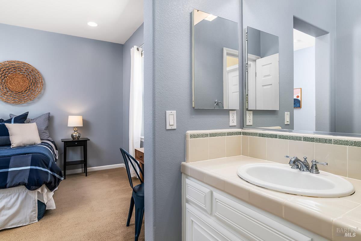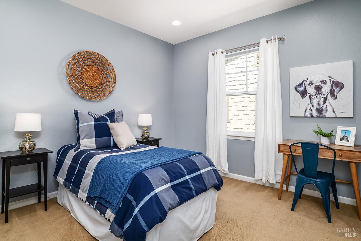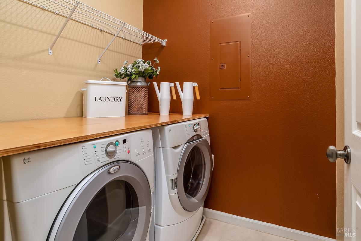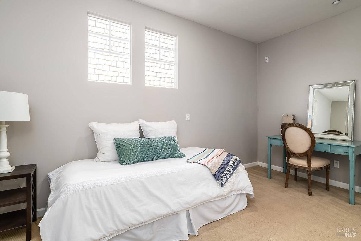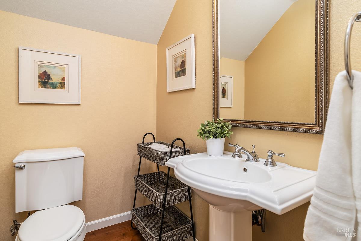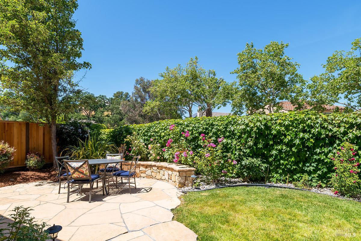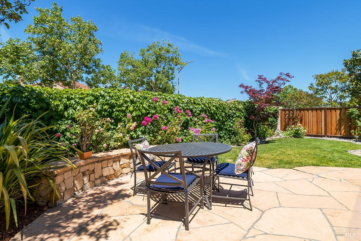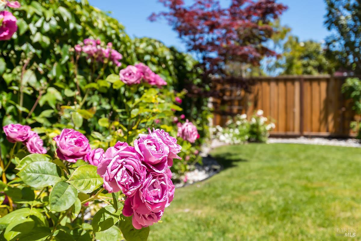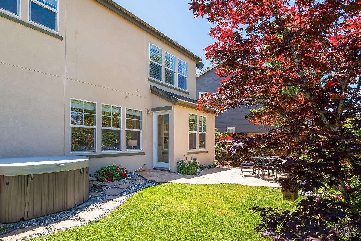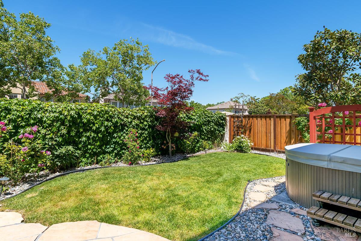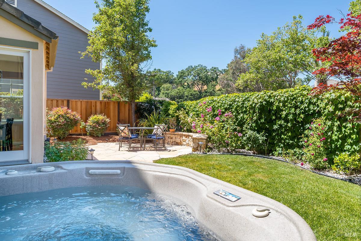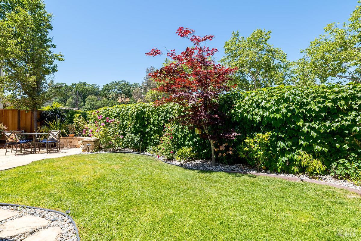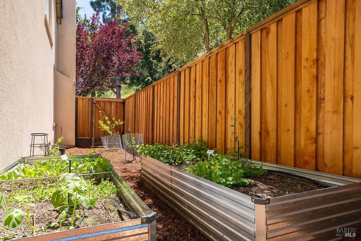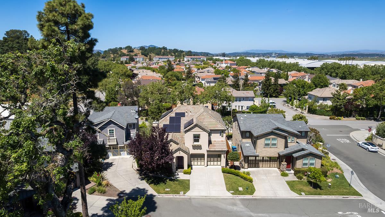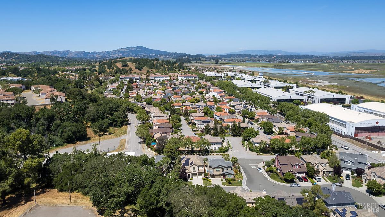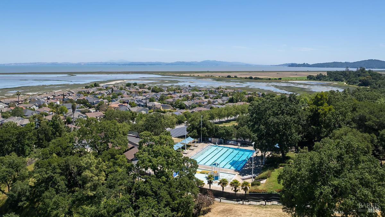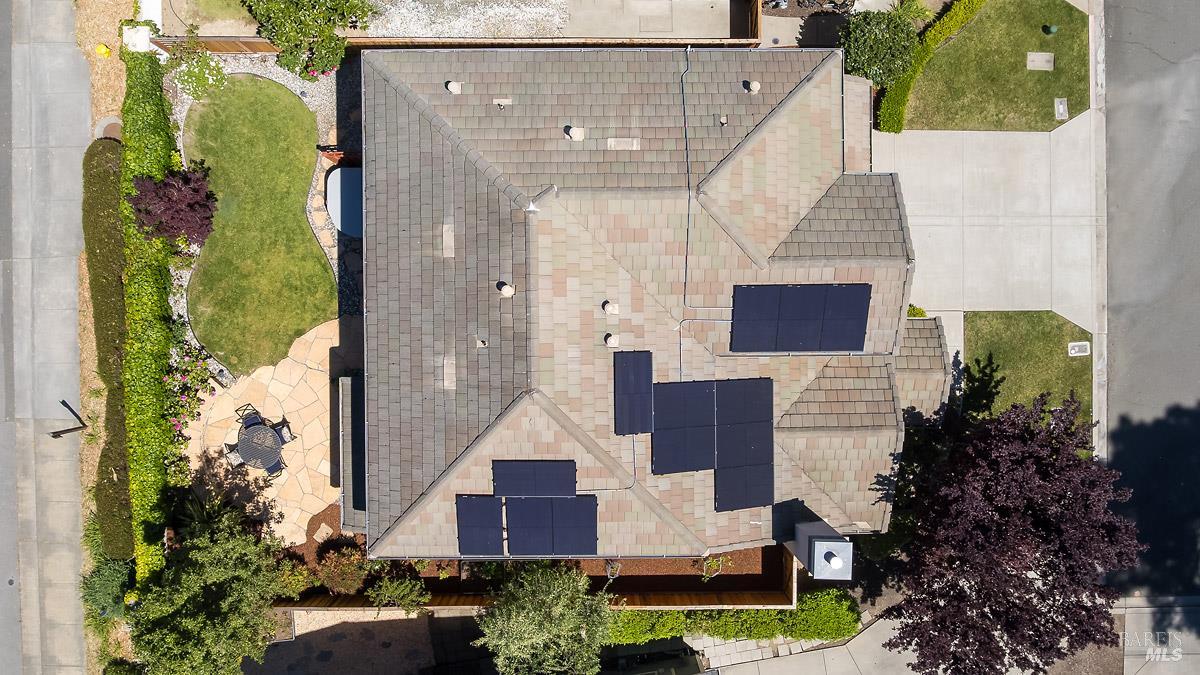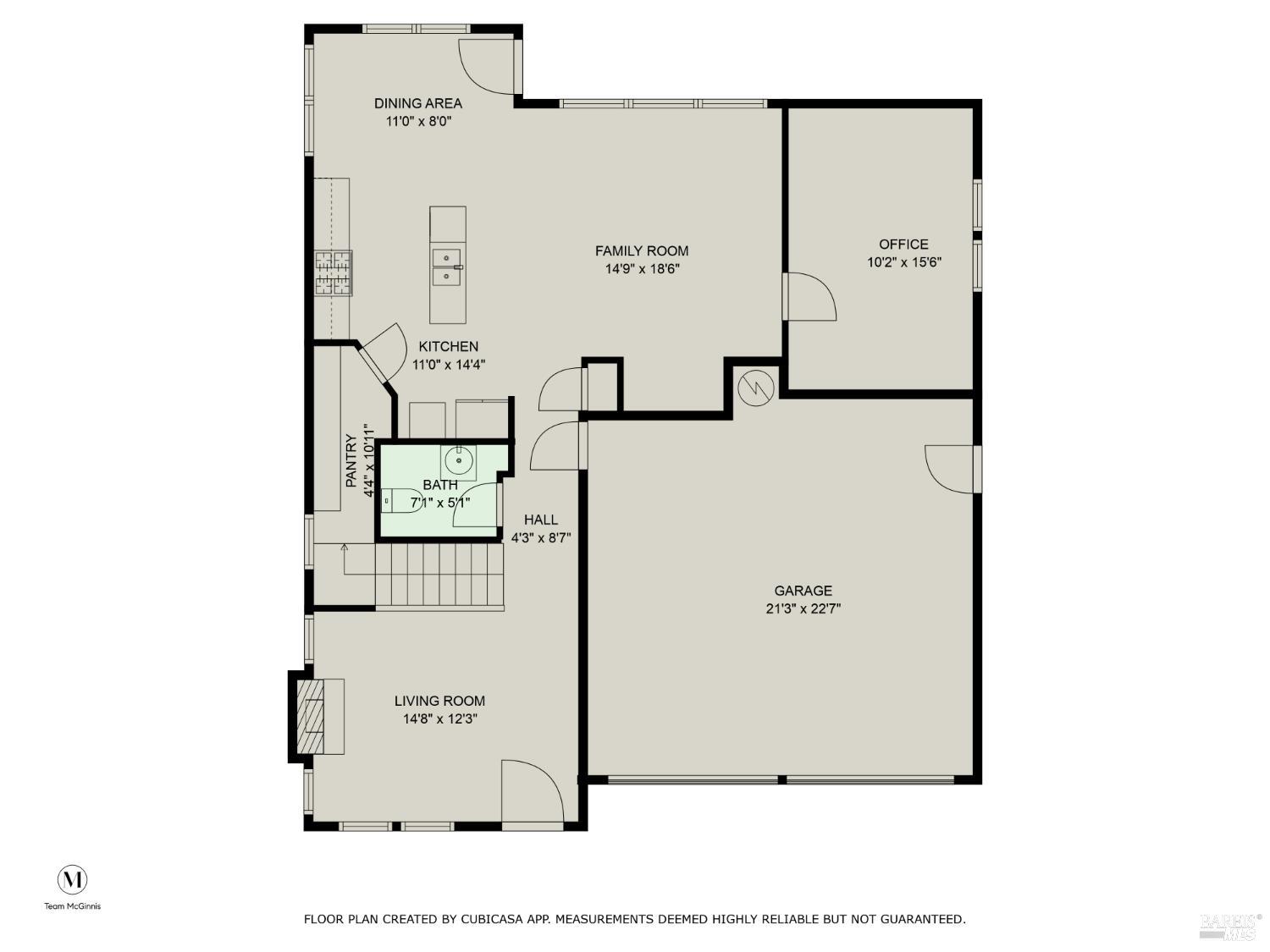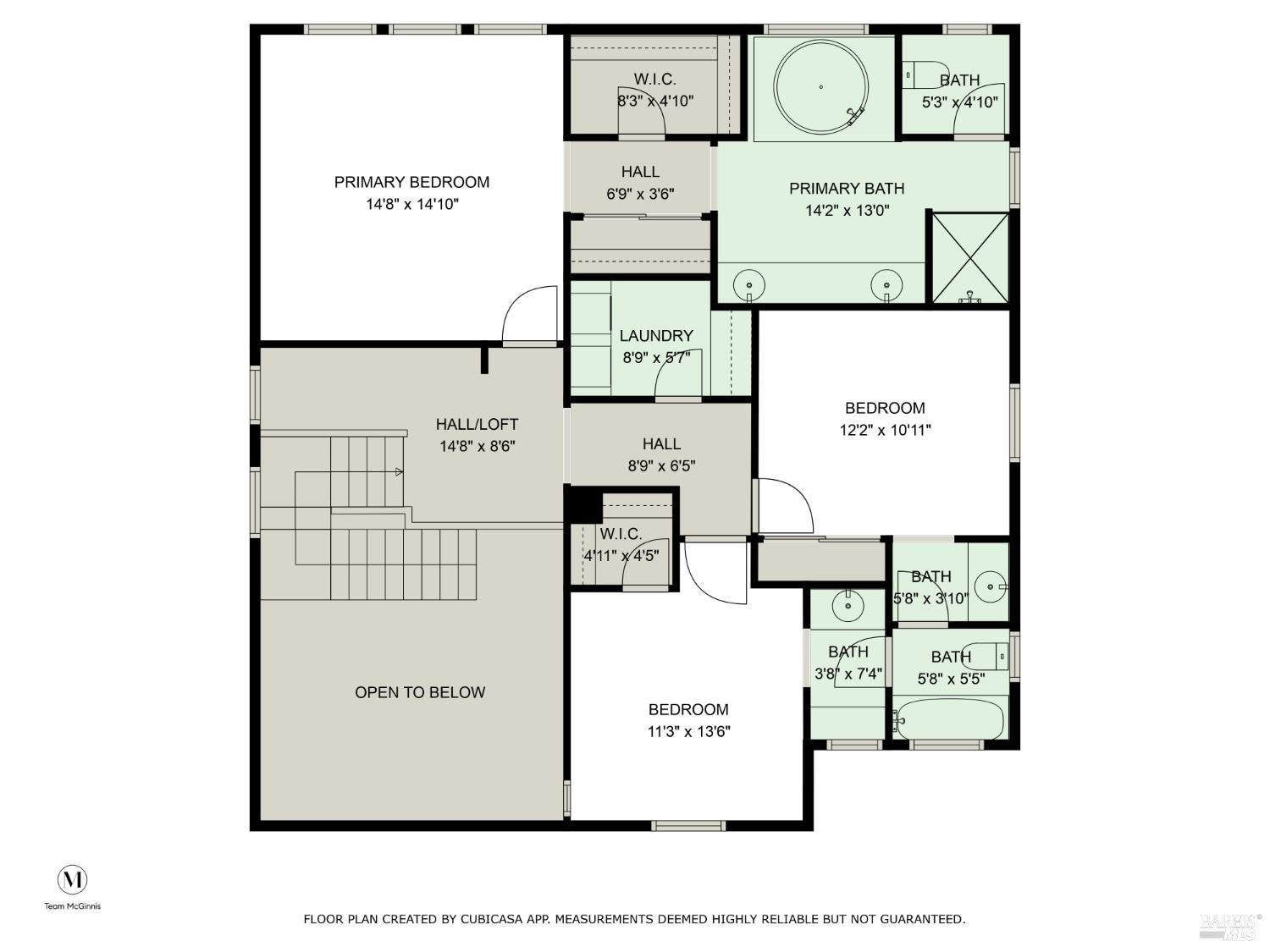Property Details
Upcoming Open Houses
About this Property
Beautifully designed and filled with natural light, this home is located in Hamilton's Hideaway neighborhood. Built in 2005 by Centex Homes, the floor plan features 3 bedrooms plus a main floor office/additional room not included in the square footage (buyer to verify). The layout is flexible and functional, with a cozy loft ideal for an additional workspace. Situated on a quiet cul-de-sac with no rear neighbors, the property enjoys tranquility plus the added benefit of a lower special property tax than some other Hamilton homes. The lucky buyer will also save money on electricity thanks to newer, owned solar panels. The heart of the home is a spacious great room anchored by a chef's kitchen featuring high-end Wolf, KitchenAid, and Bosch appliances, an oversized center island with seating, natural stone finishes, and a large walk-in pantry. The primary suite includes a walk-in closet, a second closet, and a chic Carrara marble bathroom. Outside, the landscaped yard features a flagstone patio, lawn and spa, plus a newly expanded side yard. This area contains a garden with raised vegetable beds and new fruit trees. The home has new redwood fences. Enjoy Hamilton amenities including the SF Bay Trail, parks, swimming pools, SMART train station and shopping!
MLS Listing Information
MLS #
BA325046629
MLS Source
Bay Area Real Estate Information Services, Inc.
Days on Site
3
Interior Features
Bedrooms
Primary Suite/Retreat
Bathrooms
Double Sinks, Other, Shower(s) over Tub(s), Tile, Window
Kitchen
Breakfast Nook, Countertop - Granite, Island, Pantry
Appliances
Cooktop - Gas, Dishwasher, Garbage Disposal, Hood Over Range, Microwave, Oven - Built-In, Oven - Electric, Refrigerator, Dryer, Washer
Dining Room
Dining Area in Family Room
Family Room
Other
Fireplace
Gas Starter, Living Room
Flooring
Carpet, Marble, Tile, Wood
Laundry
In Laundry Room, Laundry - Yes, Upper Floor
Cooling
Central Forced Air
Heating
Central Forced Air, Solar
Exterior Features
Roof
Concrete
Foundation
Concrete Perimeter and Slab
Pool
Pool - No, Spa - Private, Spa/Hot Tub
Style
Traditional
Parking, School, and Other Information
Garage/Parking
Access - Interior, Attached Garage, Facing Front, Gate/Door Opener, Side By Side, Garage: 2 Car(s)
Elementary District
Novato Unified
High School District
Novato Unified
Sewer
Public Sewer
HOA Fee
$40
HOA Fee Frequency
Quarterly
Complex Amenities
None
Contact Information
Listing Agent
Kevin McGinnis
Compass
License #: 01793143
Phone: (415) 725-1911
Co-Listing Agent
Erin Mcginnis
Compass
License #: 01796588
Phone: (415) 725-1940
Unit Information
| # Buildings | # Leased Units | # Total Units |
|---|---|---|
| 0 | – | – |
Neighborhood: Around This Home
Neighborhood: Local Demographics
Market Trends Charts
Nearby Homes for Sale
4 San Pablo Ct is a Single Family Residence in Novato, CA 94949. This 2,099 square foot property sits on a 4,526 Sq Ft Lot and features 3 bedrooms & 2 full and 1 partial bathrooms. It is currently priced at $1,399,000 and was built in 2005. This address can also be written as 4 San Pablo Ct, Novato, CA 94949.
©2025 Bay Area Real Estate Information Services, Inc. All rights reserved. All data, including all measurements and calculations of area, is obtained from various sources and has not been, and will not be, verified by broker or MLS. All information should be independently reviewed and verified for accuracy. Properties may or may not be listed by the office/agent presenting the information. Information provided is for personal, non-commercial use by the viewer and may not be redistributed without explicit authorization from Bay Area Real Estate Information Services, Inc.
Presently MLSListings.com displays Active, Contingent, Pending, and Recently Sold listings. Recently Sold listings are properties which were sold within the last three years. After that period listings are no longer displayed in MLSListings.com. Pending listings are properties under contract and no longer available for sale. Contingent listings are properties where there is an accepted offer, and seller may be seeking back-up offers. Active listings are available for sale.
This listing information is up-to-date as of May 21, 2025. For the most current information, please contact Kevin McGinnis, (415) 725-1911
