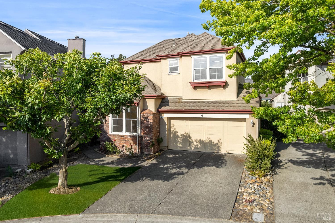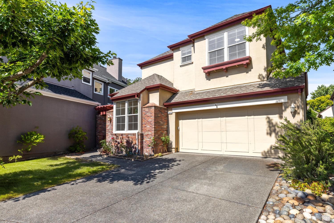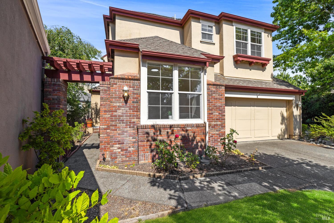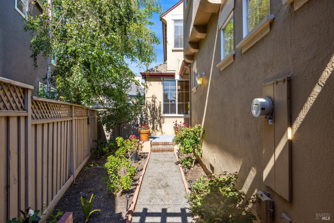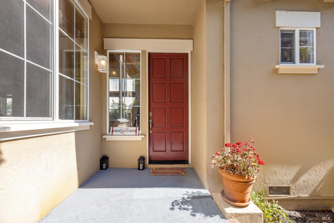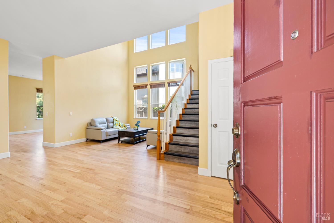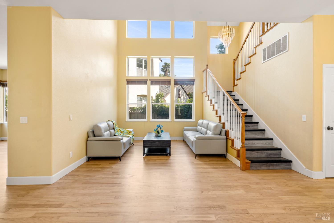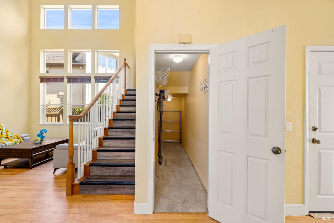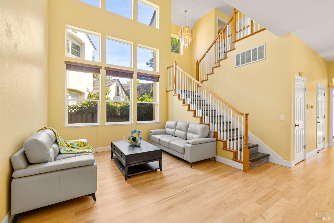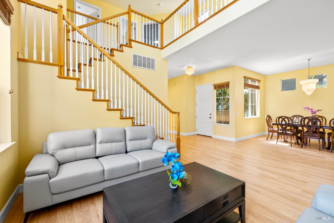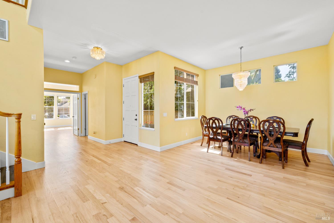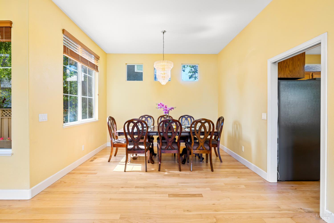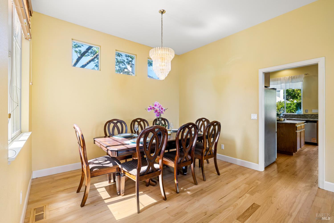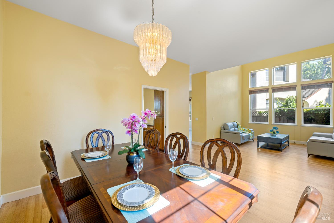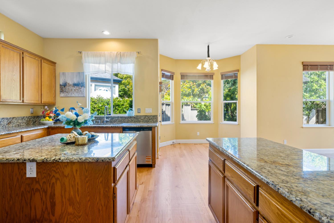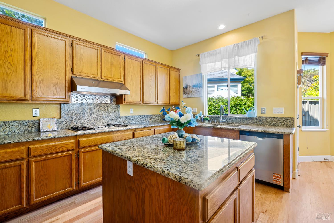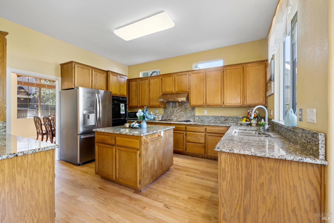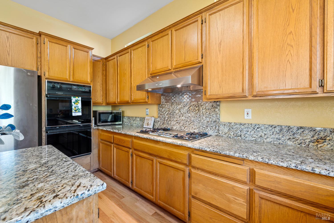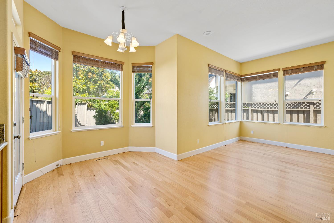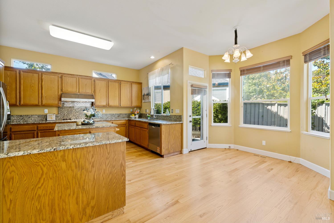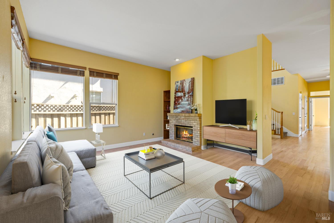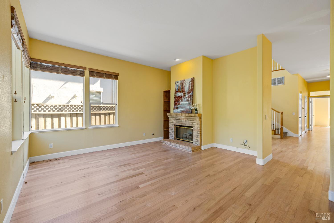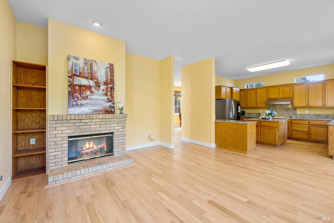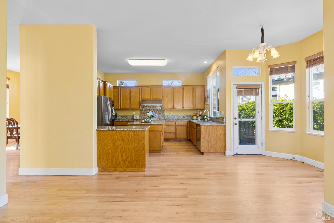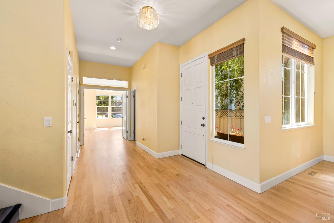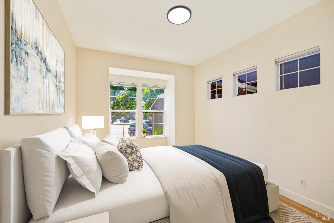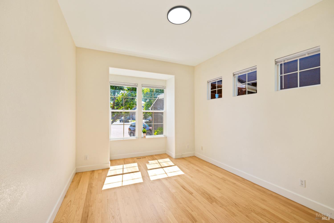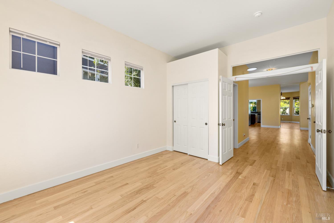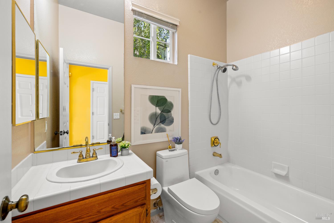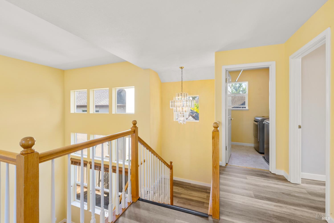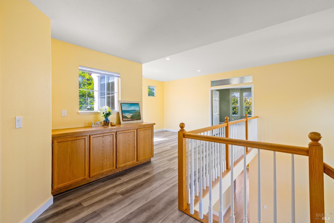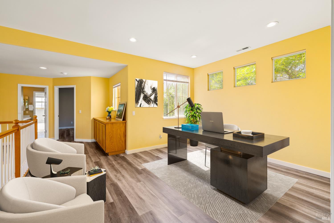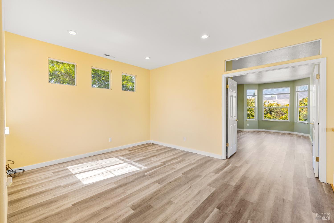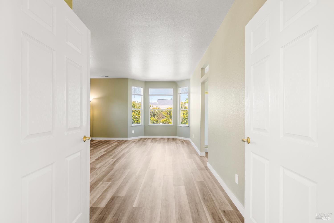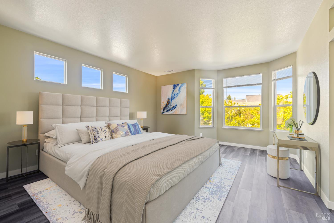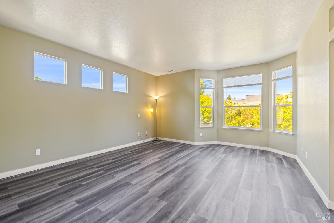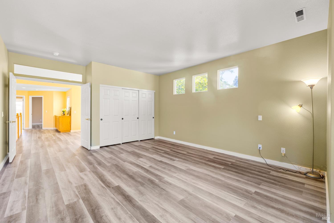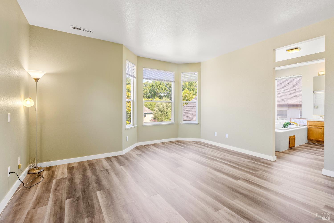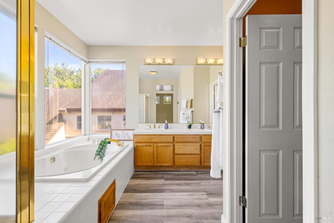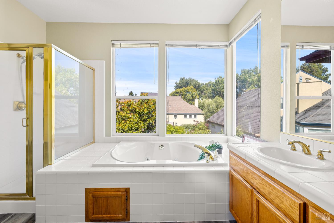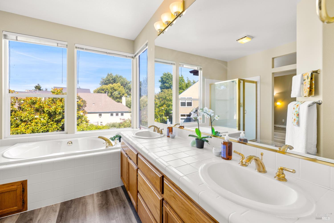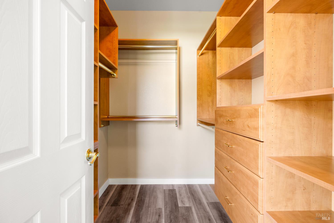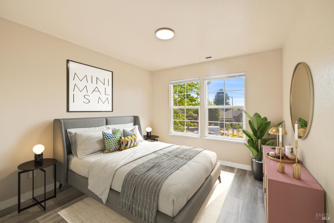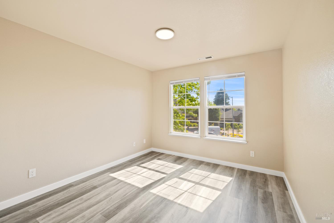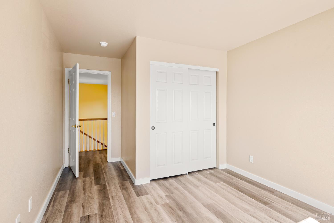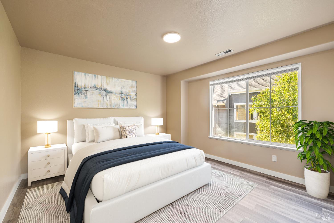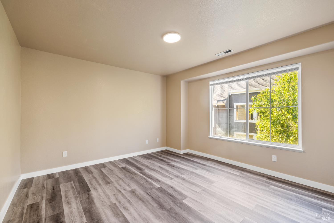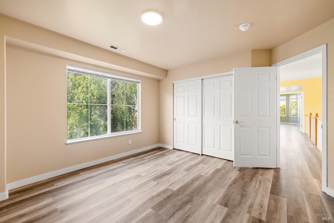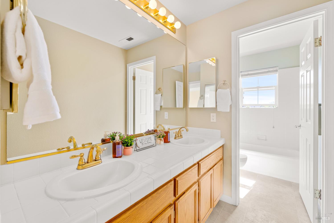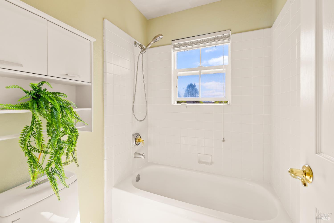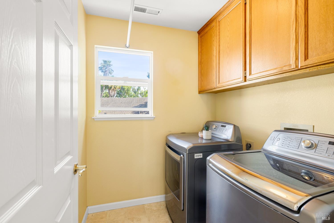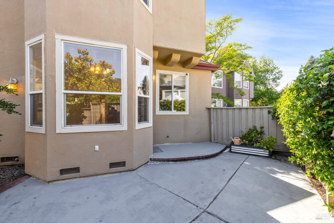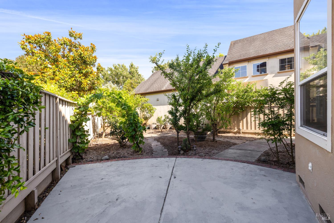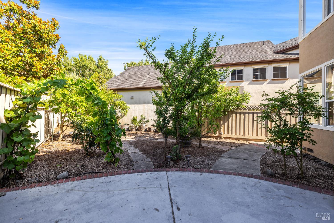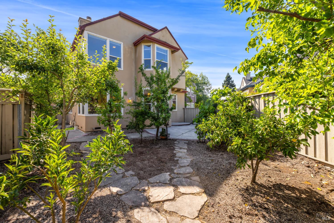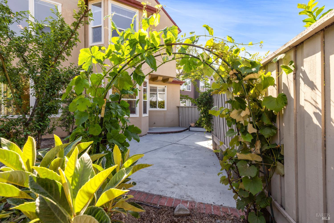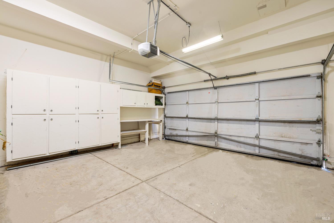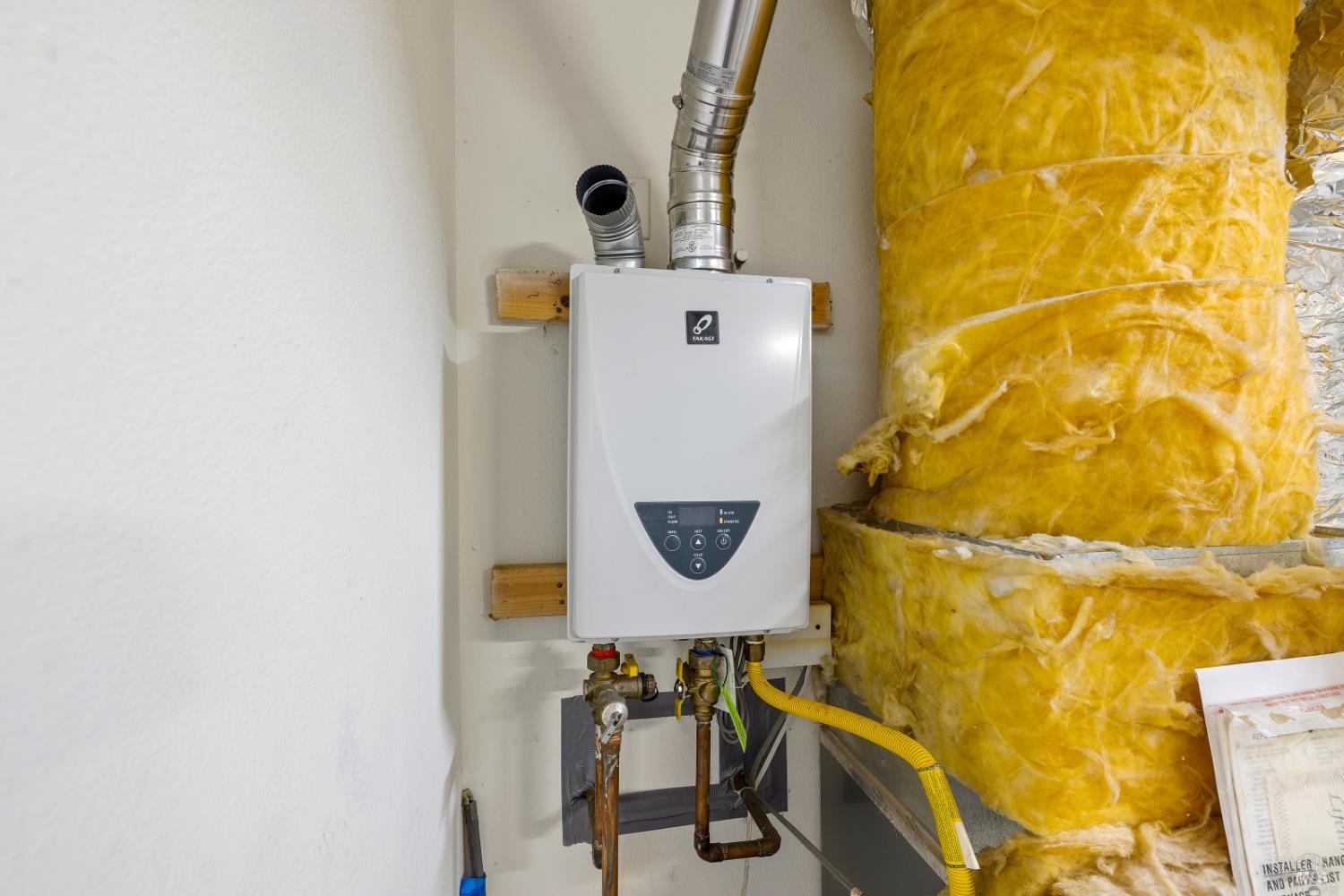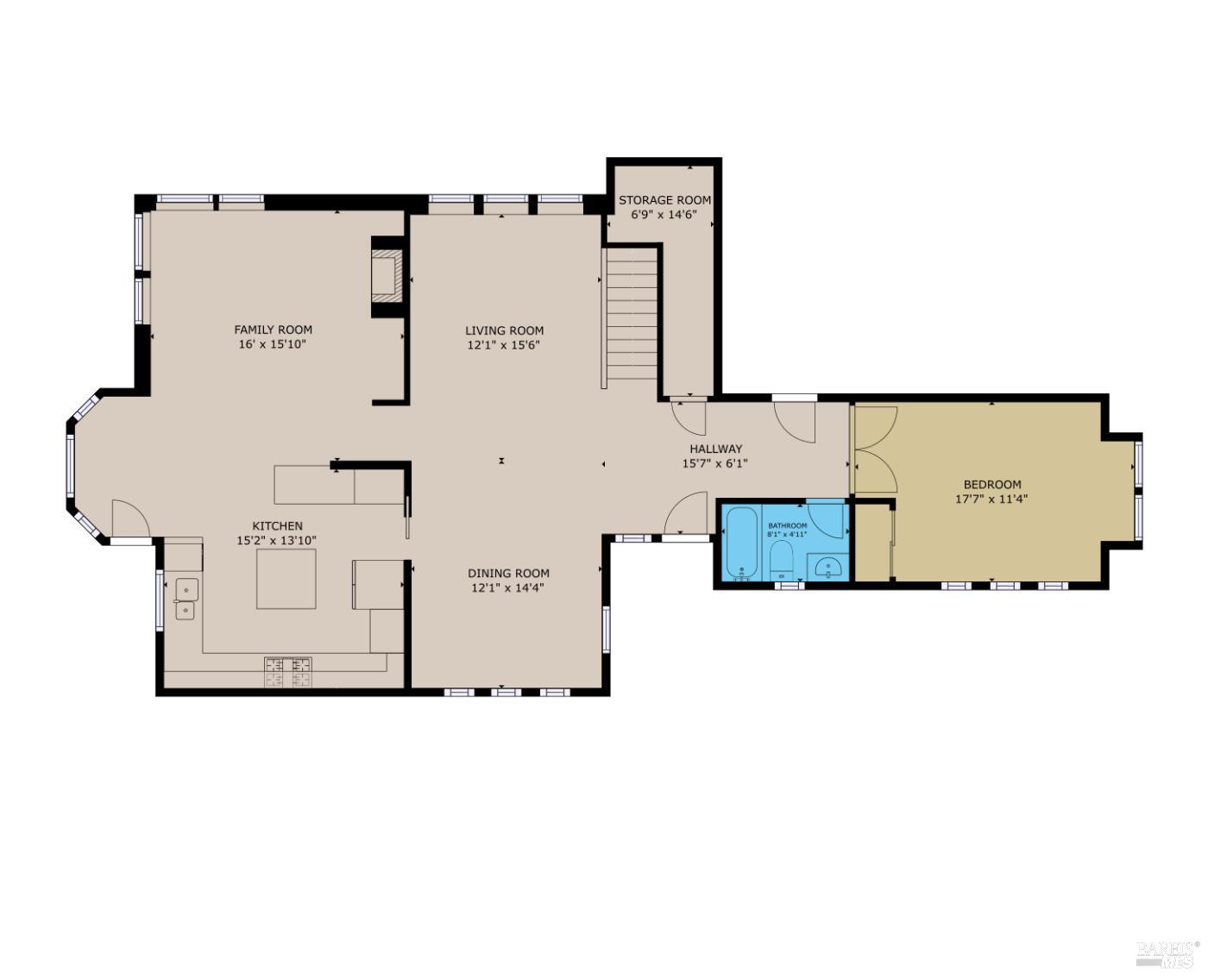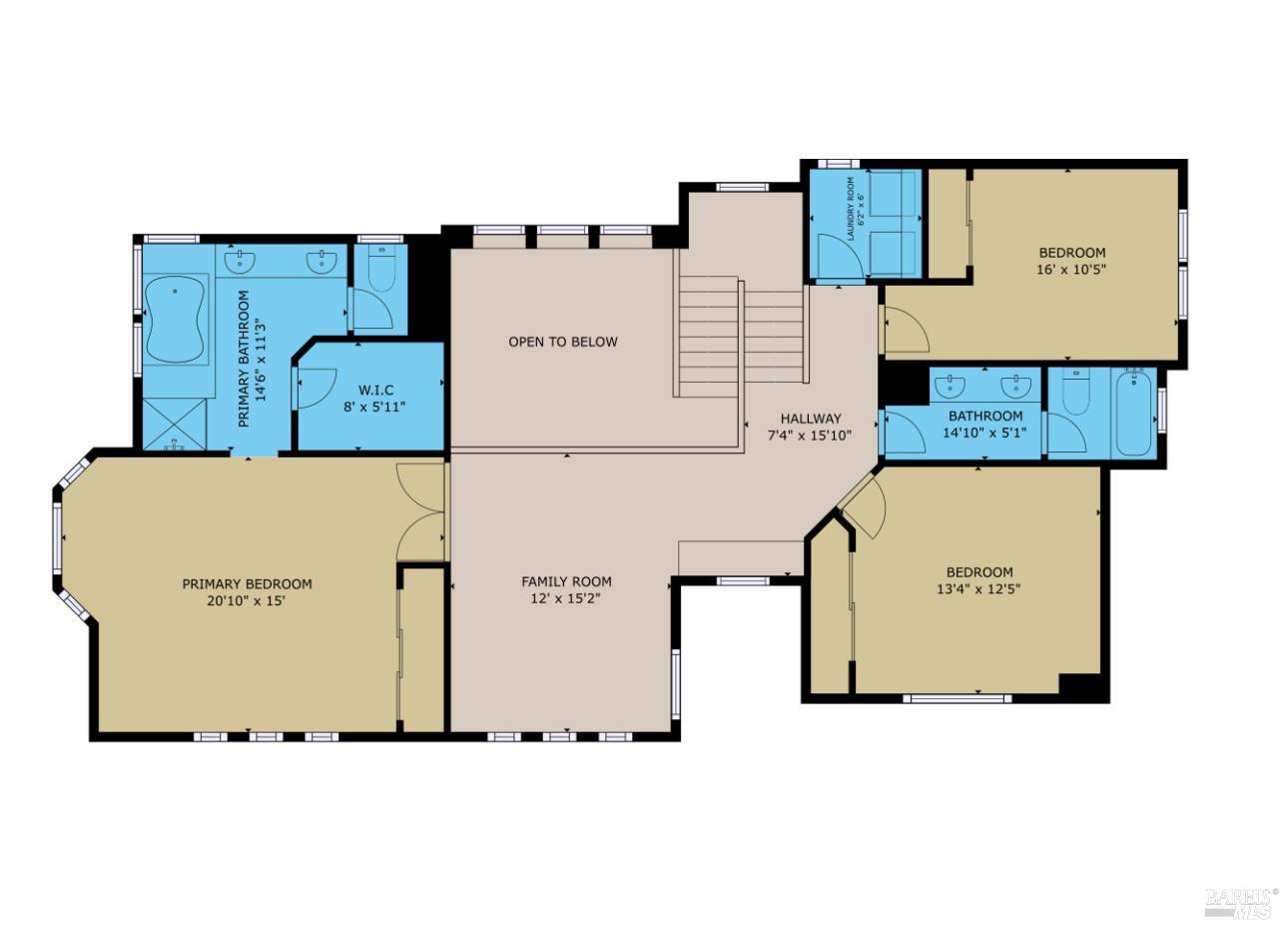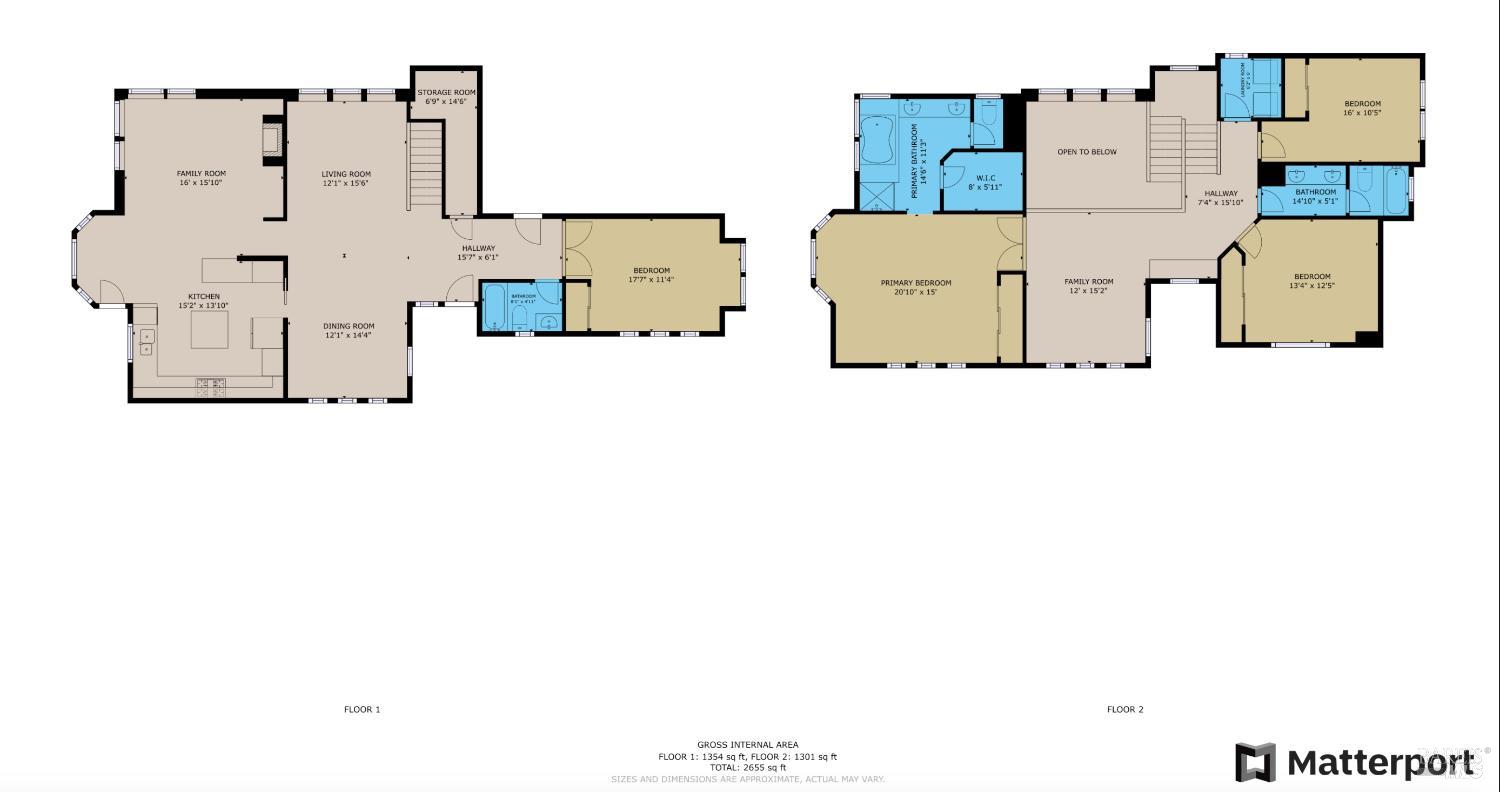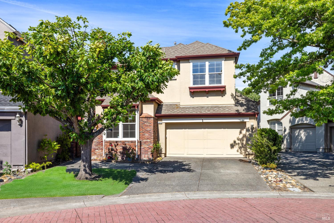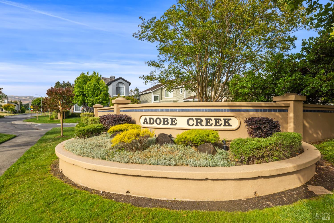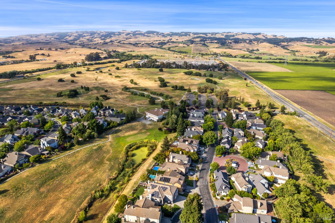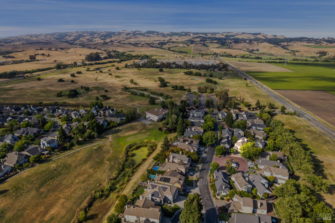1878 Adobe Creek Dr, Petaluma, CA 94954
$1,180,000 Mortgage Calculator Active Single Family Residence
Property Details
About this Property
Welcome to Adobe Creek, featuring the most popular Mayne Floor Plan by award-winning builder Christopherson Homes. This elegant and spacious home offers 4 bedrooms, 3 full baths, plus a large upstairs loft that could possibly serve as a 5th bedroom. A spacious downstairs bedroom and full bath provide ideal guest or multi-generational living. Enjoy the light-filled living room with soaring double-height ceilings, formal dining with chandelier, and a cozy family room with fireplace. The gourmet kitchen features newer granite countertops, a range hood, backsplash, brand new dishwasher and refrigerator, a large island, and ample storage. Beautiful hardwood floors flow through the main level, while upstairs boasts all-new luxury vinyl flooring. The interior has been freshly painted with updated touches including new toilets, a newer tankless water heater and a new garage door opener. Retreat to the expansive primary suite with two closets (one walk-in with built-ins), and a spa-like bathroom with soaking tub and separate shower. An upstairs laundry room adds convenience. Step outside to a newly landscaped backyard with multiple fruit trees and a peaceful patio. Located in a quiet cul-de-sac, close to schools, shops, restaurants and walking trails, this home offers the best of living!
MLS Listing Information
MLS #
BA325054085
MLS Source
Bay Area Real Estate Information Services, Inc.
Days on Site
39
Interior Features
Bedrooms
Primary Suite/Retreat, Remodeled
Bathrooms
Double Sinks, Shower(s) over Tub(s), Updated Bath(s), Window
Kitchen
Breakfast Nook, Countertop - Granite, Island, Other, Updated
Appliances
Cooktop - Gas, Dishwasher, Garbage Disposal, Hood Over Range, Microwave, Other, Oven - Double, Refrigerator, Dryer, Washer
Dining Room
Dining Area in Living Room, Other
Family Room
Other
Fireplace
Brick, Family Room, Gas Log
Flooring
Other, Vinyl, Wood
Laundry
220 Volt Outlet, In Laundry Room, Laundry - Yes, Upper Floor
Cooling
None
Heating
Central Forced Air, Fireplace
Exterior Features
Roof
Composition, Shingle
Pool
Pool - No
Parking, School, and Other Information
Garage/Parking
Access - Interior, Attached Garage, Facing Front, Gate/Door Opener, Guest / Visitor Parking, Garage: 2 Car(s)
Sewer
Public Sewer
Water
Public
HOA Fee
$128
HOA Fee Frequency
Monthly
Complex Amenities
Garden / Greenbelt/ Trails
Unit Information
| # Buildings | # Leased Units | # Total Units |
|---|---|---|
| 0 | – | – |
Neighborhood: Around This Home
Neighborhood: Local Demographics
Market Trends Charts
Nearby Homes for Sale
1878 Adobe Creek Dr is a Single Family Residence in Petaluma, CA 94954. This 2,650 square foot property sits on a 5,018 Sq Ft Lot and features 4 bedrooms & 3 full bathrooms. It is currently priced at $1,180,000 and was built in 1994. This address can also be written as 1878 Adobe Creek Dr, Petaluma, CA 94954.
©2025 Bay Area Real Estate Information Services, Inc. All rights reserved. All data, including all measurements and calculations of area, is obtained from various sources and has not been, and will not be, verified by broker or MLS. All information should be independently reviewed and verified for accuracy. Properties may or may not be listed by the office/agent presenting the information. Information provided is for personal, non-commercial use by the viewer and may not be redistributed without explicit authorization from Bay Area Real Estate Information Services, Inc.
Presently MLSListings.com displays Active, Contingent, Pending, and Recently Sold listings. Recently Sold listings are properties which were sold within the last three years. After that period listings are no longer displayed in MLSListings.com. Pending listings are properties under contract and no longer available for sale. Contingent listings are properties where there is an accepted offer, and seller may be seeking back-up offers. Active listings are available for sale.
This listing information is up-to-date as of June 29, 2025. For the most current information, please contact Qian Shi, (415) 238-8992
