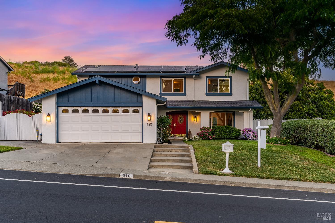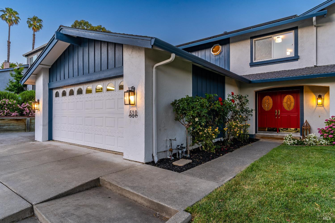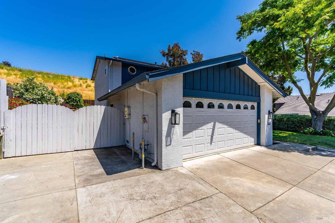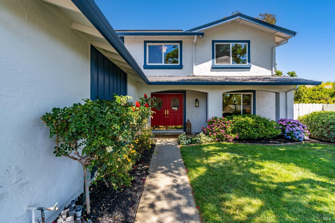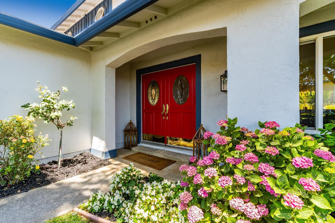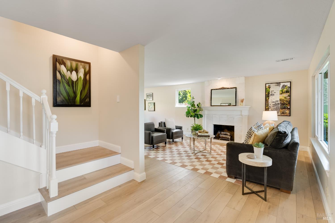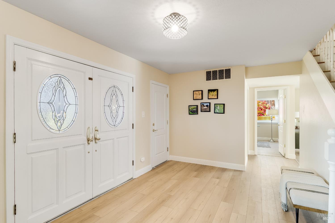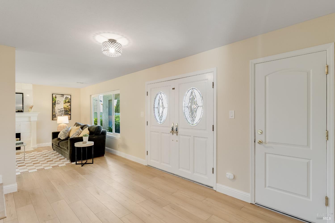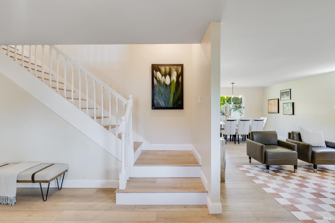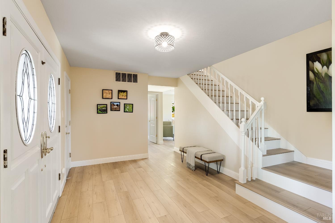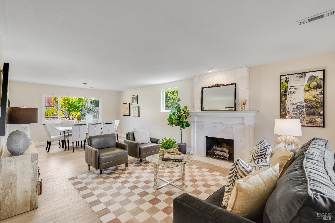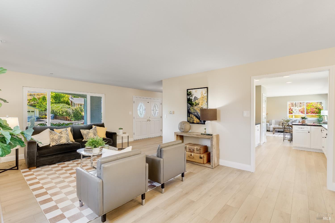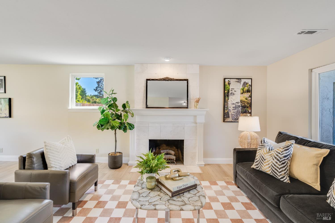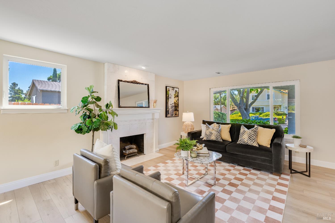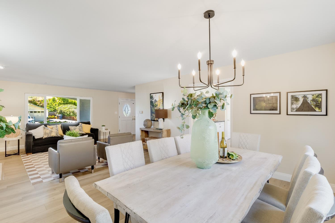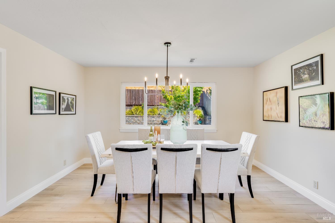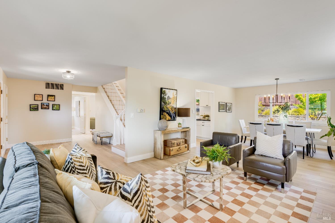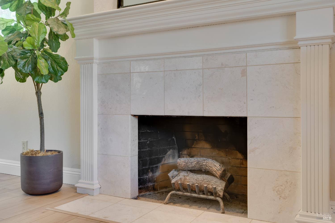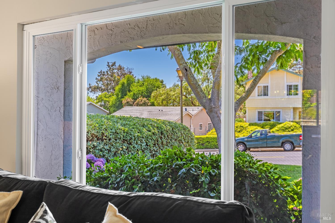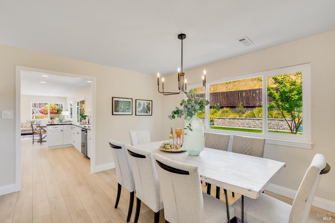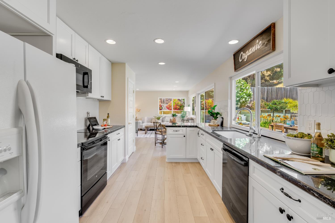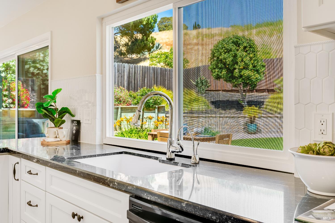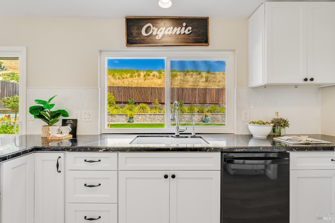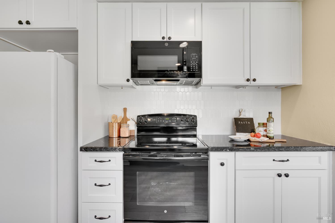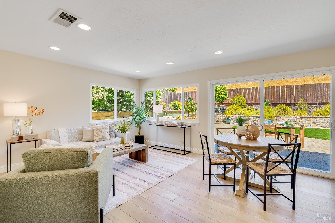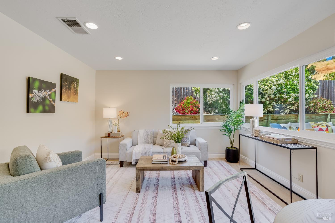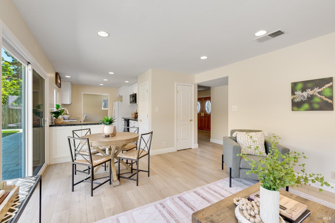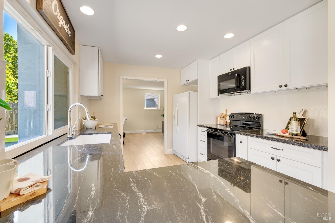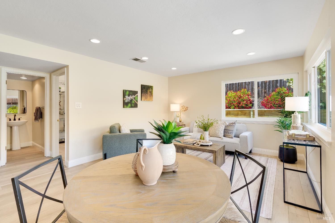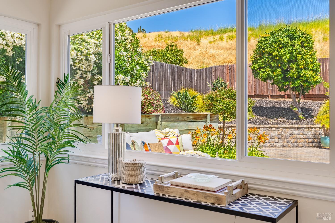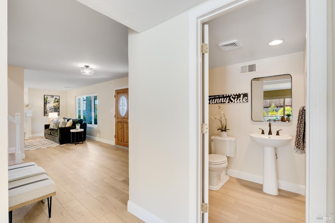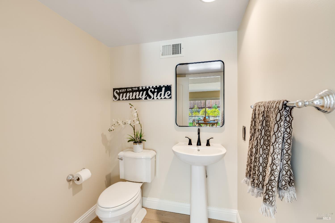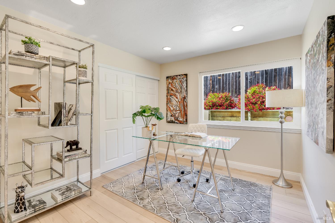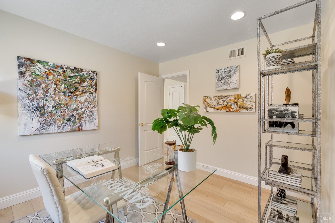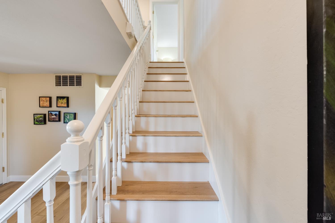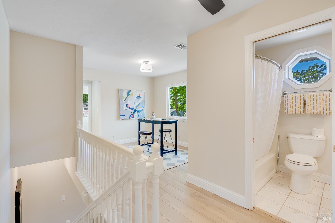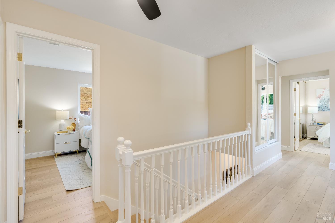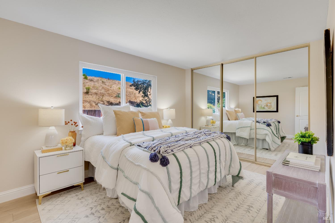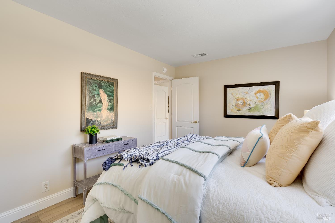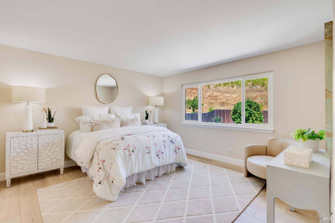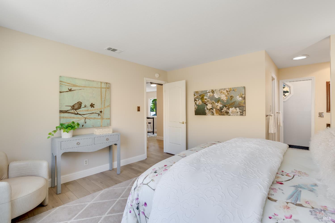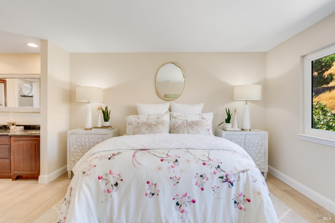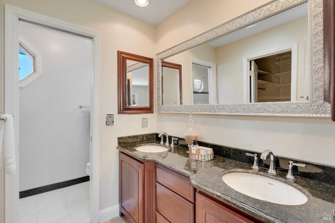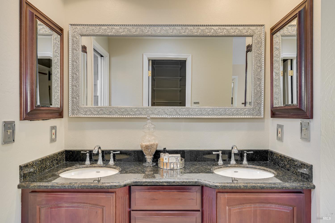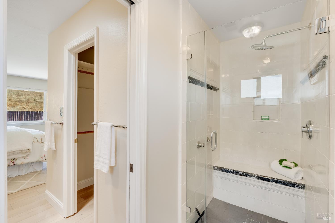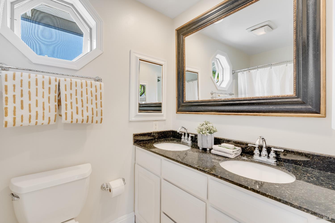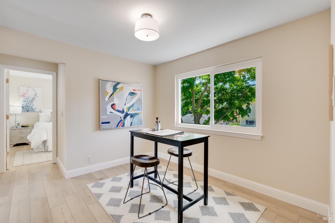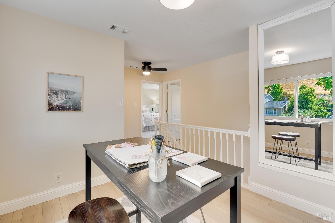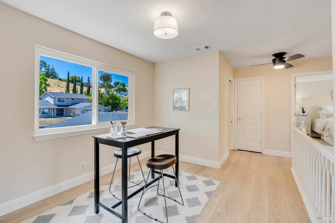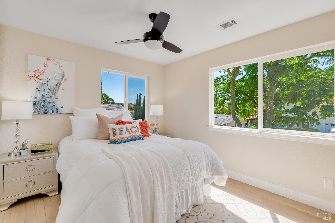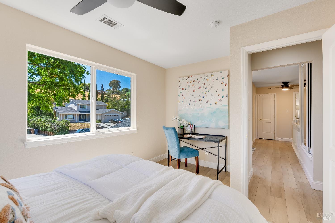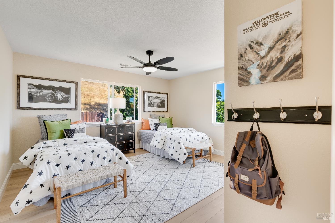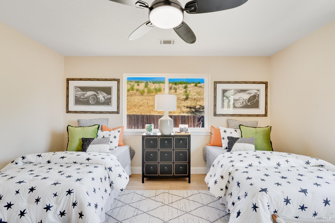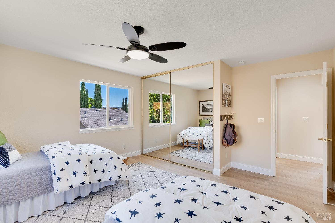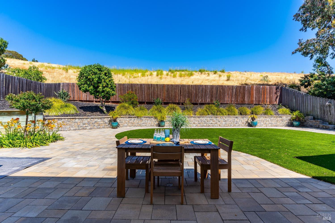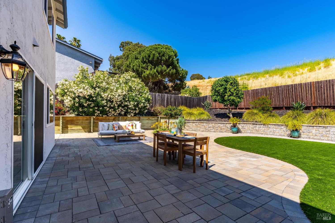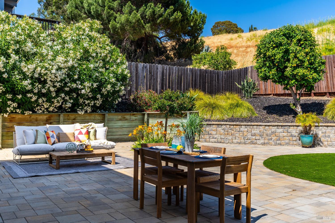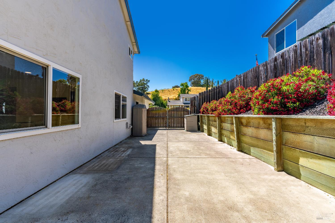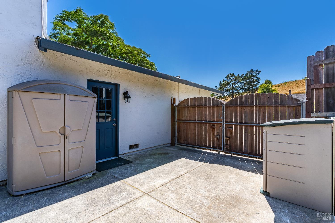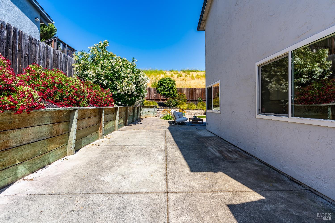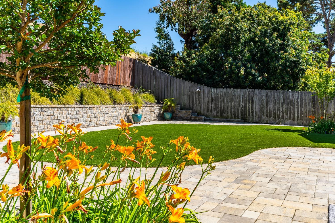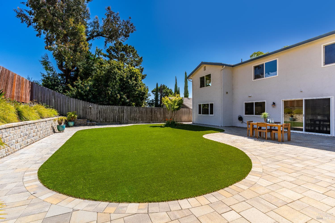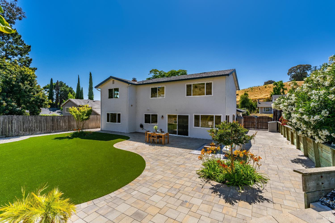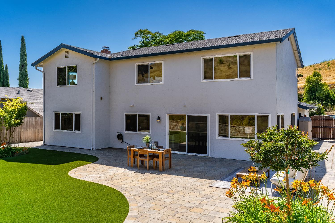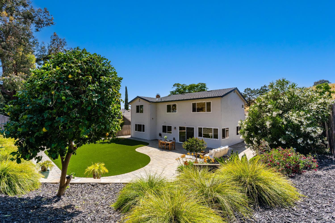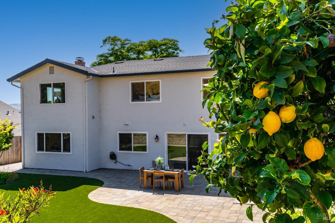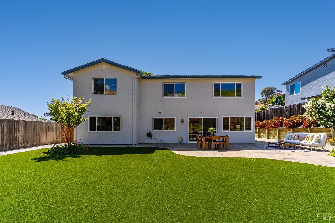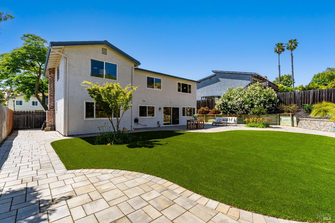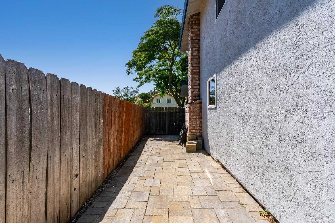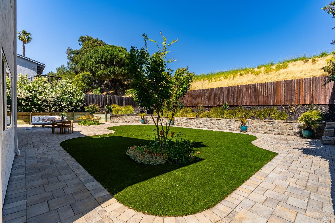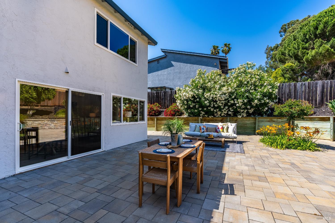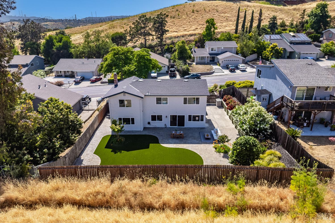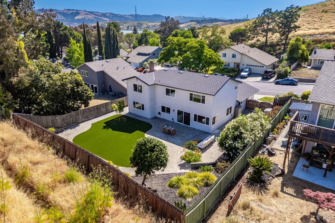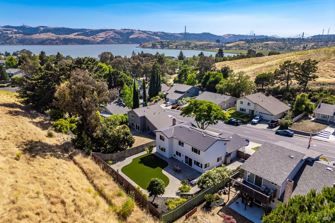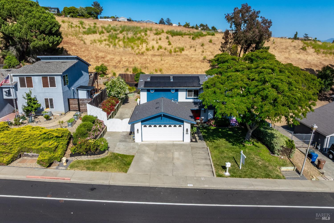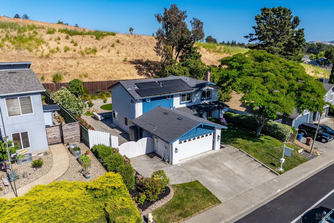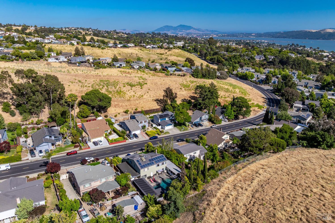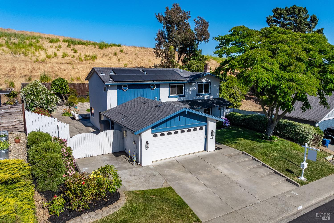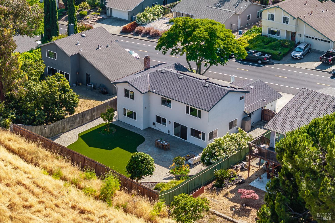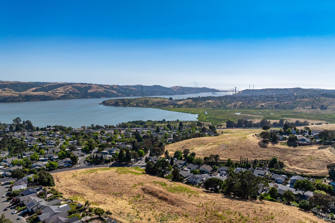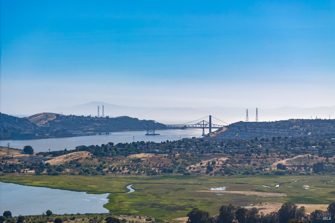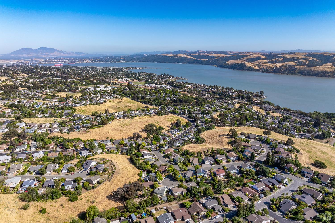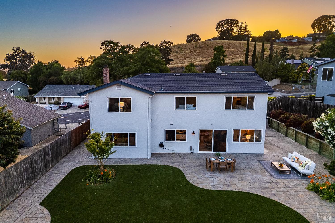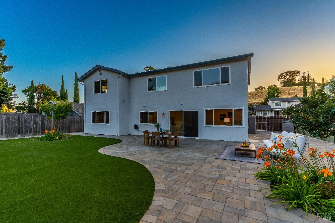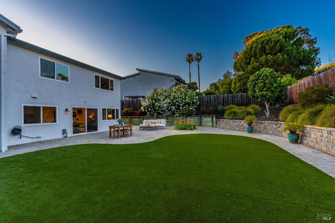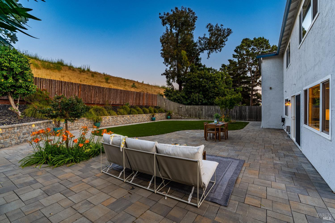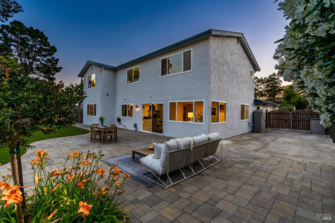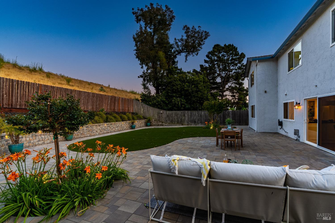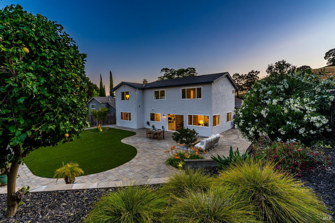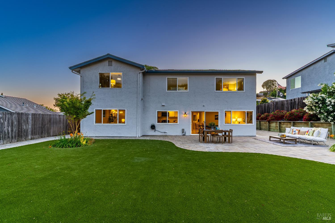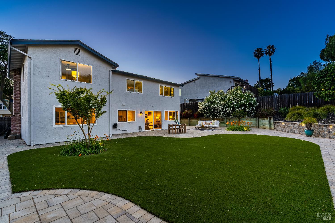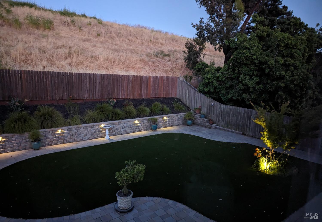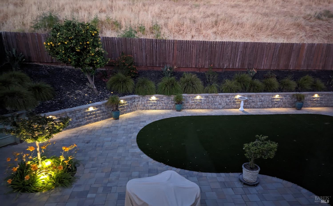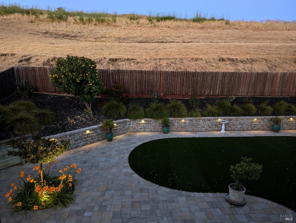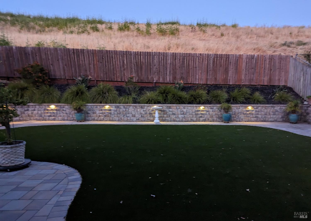Property Details
About this Property
This stunning 5-bedroom, 2.5-bath custom home is tucked into one of Benicia's most desirable neighborhoods and offers the perfect blend of function, comfort, and style. Designed with entertaining in mind, the spacious layout includes a living room, family room, formal dining room, and a versatile upstairs loft ideal for an office, yoga space, or homework station. The updated kitchen boasts granite countertops, custom cabinetry, and modern finishes, while all bathrooms have been tastefully remodeled. Enjoy new tile and laminate flooring, fresh interior paint throughout, recessed lighting, dual-pane windows, tube skylights, and a cozy wood-burning fireplace. The downstairs bedroom adds flexibility for guests or multigenerational living. Step outside to a beautifully hardscaped backyard with a paver patio, low-maintenance landscaping, no rear neighbors, and gorgeous outdoor lighting on a timer backed by peaceful open space. One of the upstairs bedrooms even offers charming peekaboo water views. With paid solar, RV parking, and a two-car garage, this home checks every box. Walk to nearby schools and parks, with easy freeway access and a short drive to Benicia's charming downtown shops, dining, and waterfront. The best of Bay Area livingthis is the one you've been waiting for!
MLS Listing Information
MLS #
BA325054323
MLS Source
Bay Area Real Estate Information Services, Inc.
Days on Site
38
Interior Features
Bedrooms
Primary Suite/Retreat
Bathrooms
Double Sinks, Shower(s) over Tub(s), Tile, Window
Kitchen
220 Volt Outlet, Countertop - Stone, Other
Appliances
Dishwasher, Garbage Disposal, Microwave, Other, Oven - Gas, Refrigerator
Dining Room
Other
Family Room
Other
Fireplace
Living Room, Wood Burning
Flooring
Laminate, Tile, Wood
Laundry
Hookups Only, In Garage
Cooling
Ceiling Fan
Heating
Central Forced Air, Solar
Exterior Features
Roof
Composition, Shingle
Pool
Pool - No
Style
Contemporary
Parking, School, and Other Information
Garage/Parking
Access - Interior, Attached Garage, Gate/Door Opener, Garage: 2 Car(s)
Sewer
Public Sewer
Water
Public
Unit Information
| # Buildings | # Leased Units | # Total Units |
|---|---|---|
| 0 | – | – |
Neighborhood: Around This Home
Neighborhood: Local Demographics
Market Trends Charts
Nearby Homes for Sale
510 Hastings Dr is a Single Family Residence in Benicia, CA 94510. This 2,340 square foot property sits on a 9,148 Sq Ft Lot and features 5 bedrooms & 2 full and 1 partial bathrooms. It is currently priced at $1,050,000 and was built in 1977. This address can also be written as 510 Hastings Dr, Benicia, CA 94510.
©2025 Bay Area Real Estate Information Services, Inc. All rights reserved. All data, including all measurements and calculations of area, is obtained from various sources and has not been, and will not be, verified by broker or MLS. All information should be independently reviewed and verified for accuracy. Properties may or may not be listed by the office/agent presenting the information. Information provided is for personal, non-commercial use by the viewer and may not be redistributed without explicit authorization from Bay Area Real Estate Information Services, Inc.
Presently MLSListings.com displays Active, Contingent, Pending, and Recently Sold listings. Recently Sold listings are properties which were sold within the last three years. After that period listings are no longer displayed in MLSListings.com. Pending listings are properties under contract and no longer available for sale. Contingent listings are properties where there is an accepted offer, and seller may be seeking back-up offers. Active listings are available for sale.
This listing information is up-to-date as of July 21, 2025. For the most current information, please contact Ryan DeAmaral, (510) 734-7400
