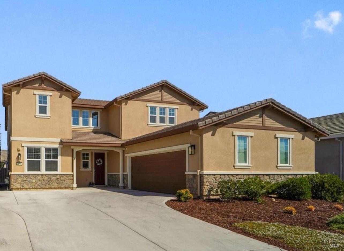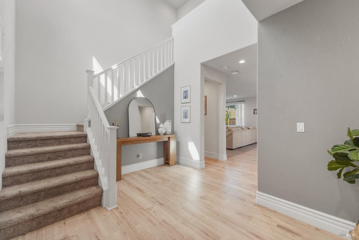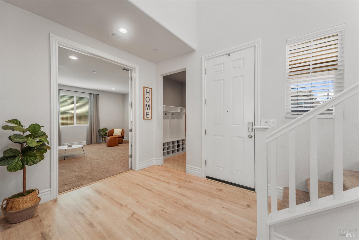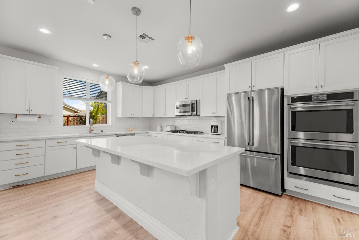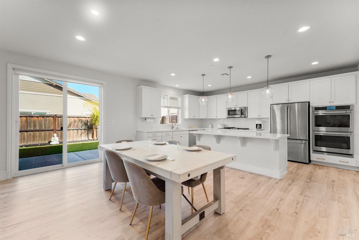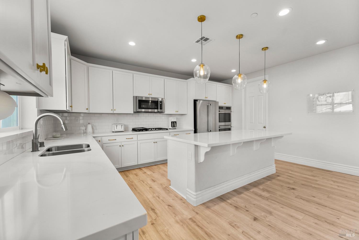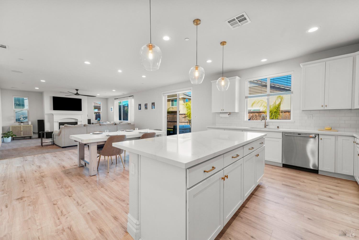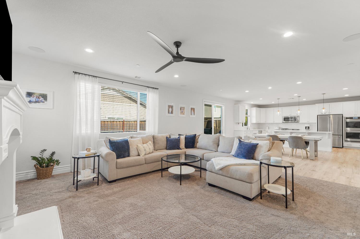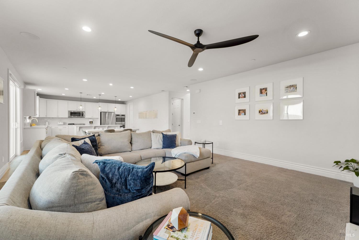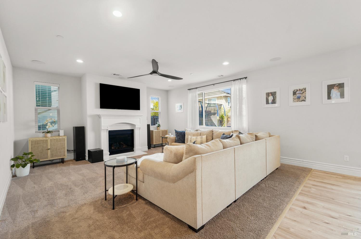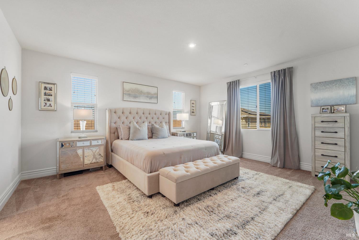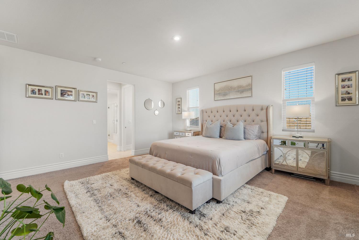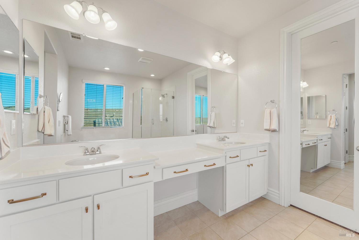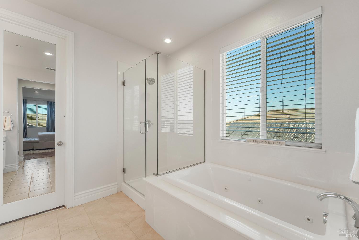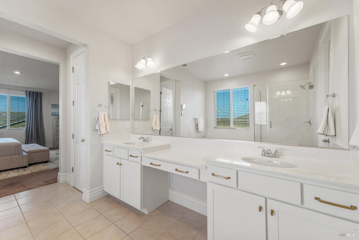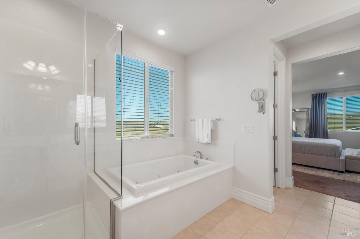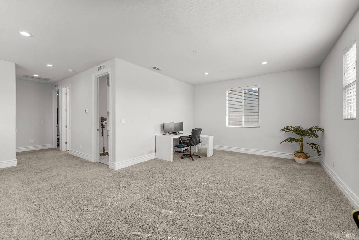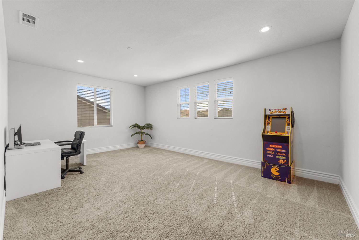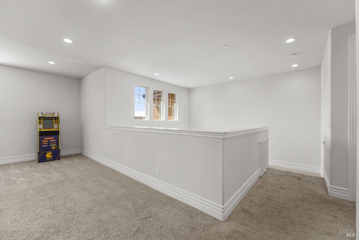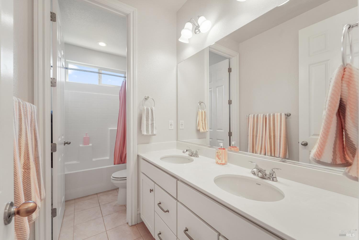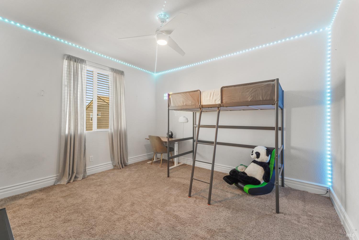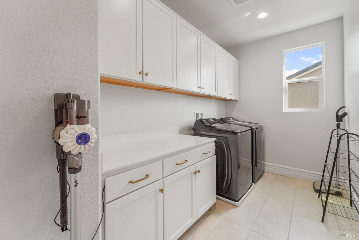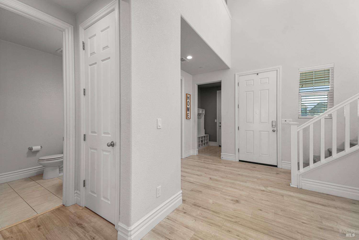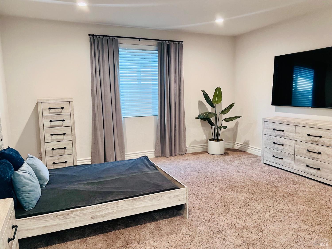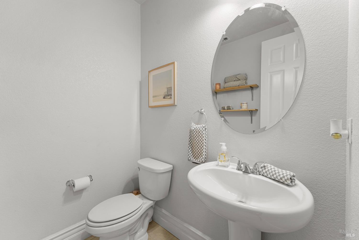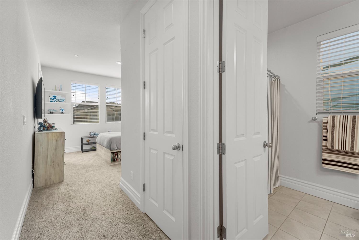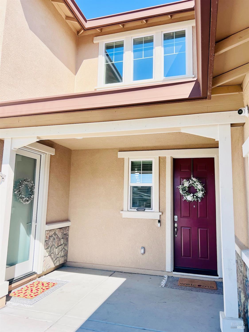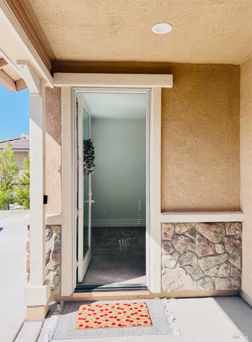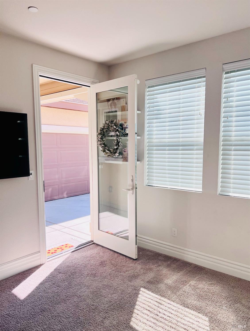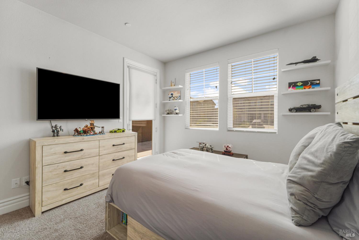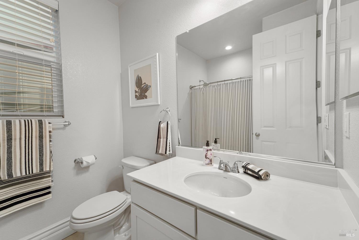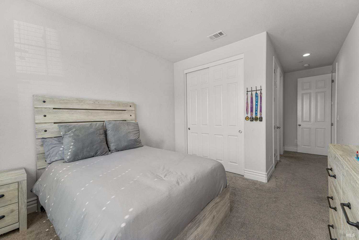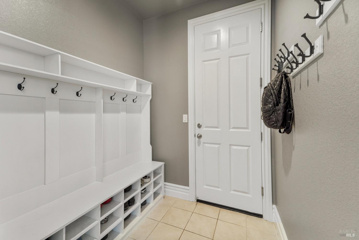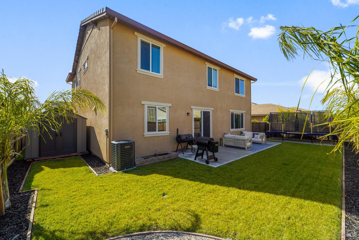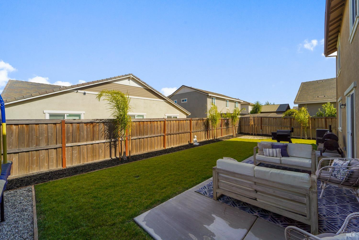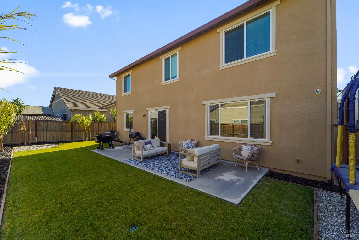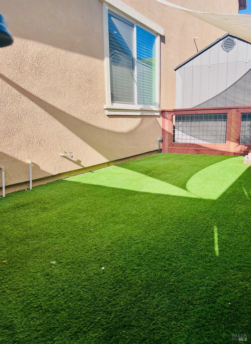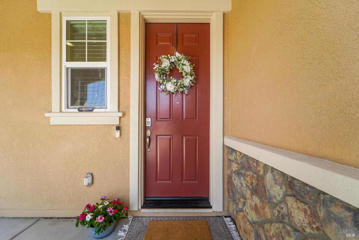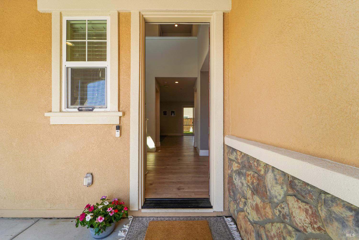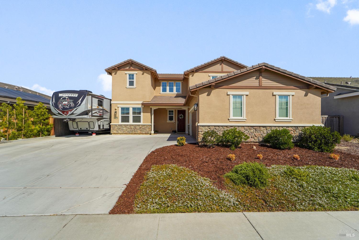Property Details
About this Property
Welcome to this stunning home with RV parking in a quiet court built in 2021! Enter through a vaulted ceiling formal entry onto beautiful luxury vinyl plank floors. The main floor offers an en-suite bedroom and bath with private entrance option, perfect for guests or multi-gen living. A spacious bonus room with French doors can serve as an additional bedroom or office on the main floor. The expansive Great Room features a chef's kitchen with a huge quartz island, GE Cafe appliances, double ovens, 5-burner gas cooktop with grill option, and a large walk-in pantry. Upstairs, the spacious primary suite includes a jetted-tub, frameless glass shower, walk-in and linen closets. Two additional bedrooms, a large loft (possible 6th bedroom?), and a separate laundry room provide plenty of space. Enjoy the fully landscaped backyard with a generous patio, oversized shed, gas plumbed for your future outdoor kitchen and luxurious dog run. Home is loaded with upgrades including surround sound, central vacuum, mud room, Solar, finished garage with epoxy flooring and many more! Located in the Travis School District.
MLS Listing Information
MLS #
BA325055398
MLS Source
Bay Area Real Estate Information Services, Inc.
Days on Site
34
Interior Features
Bedrooms
Primary Suite/Retreat, Primary Suite/Retreat - 2+
Bathrooms
Double Sinks, Other, Shower(s) over Tub(s)
Kitchen
Breakfast Nook, Hookups - Ice Maker, Island, Kitchen/Family Room Combo, Pantry
Appliances
Cooktop - Gas, Dishwasher, Garbage Disposal, Ice Maker, Microwave, Oven - Double
Dining Room
Dining Area in Living Room
Fireplace
Gas Piped, Insert, Living Room
Flooring
Carpet, Vinyl
Laundry
Cabinets, Hookup - Gas Dryer, In Laundry Room, Laundry - Yes, Upper Floor
Cooling
Ceiling Fan, Central Forced Air, Multi-Zone, Whole House Fan
Heating
Central Forced Air, Fireplace Insert, Solar
Exterior Features
Roof
Concrete, Tile
Foundation
Concrete Perimeter and Slab
Pool
Pool - No
Style
A-Frame
Parking, School, and Other Information
Garage/Parking
Facing Side, Gate/Door Opener, Storage - RV, Garage: 2 Car(s)
Elementary District
Travis Unified
Sewer
Public Sewer
Water
Public
Complex Amenities
Dog Run
Unit Information
| # Buildings | # Leased Units | # Total Units |
|---|---|---|
| 0 | – | – |
Neighborhood: Around This Home
Neighborhood: Local Demographics
Market Trends Charts
Nearby Homes for Sale
3019 Belden Ct is a Single Family Residence in Vacaville, CA 95687. This 3,337 square foot property sits on a 6,891 Sq Ft Lot and features 5 bedrooms & 3 full and 1 partial bathrooms. It is currently priced at $834,500 and was built in 2021. This address can also be written as 3019 Belden Ct, Vacaville, CA 95687.
©2025 Bay Area Real Estate Information Services, Inc. All rights reserved. All data, including all measurements and calculations of area, is obtained from various sources and has not been, and will not be, verified by broker or MLS. All information should be independently reviewed and verified for accuracy. Properties may or may not be listed by the office/agent presenting the information. Information provided is for personal, non-commercial use by the viewer and may not be redistributed without explicit authorization from Bay Area Real Estate Information Services, Inc.
Presently MLSListings.com displays Active, Contingent, Pending, and Recently Sold listings. Recently Sold listings are properties which were sold within the last three years. After that period listings are no longer displayed in MLSListings.com. Pending listings are properties under contract and no longer available for sale. Contingent listings are properties where there is an accepted offer, and seller may be seeking back-up offers. Active listings are available for sale.
This listing information is up-to-date as of July 18, 2025. For the most current information, please contact Marisa Ausiello, (707) 799-4331
