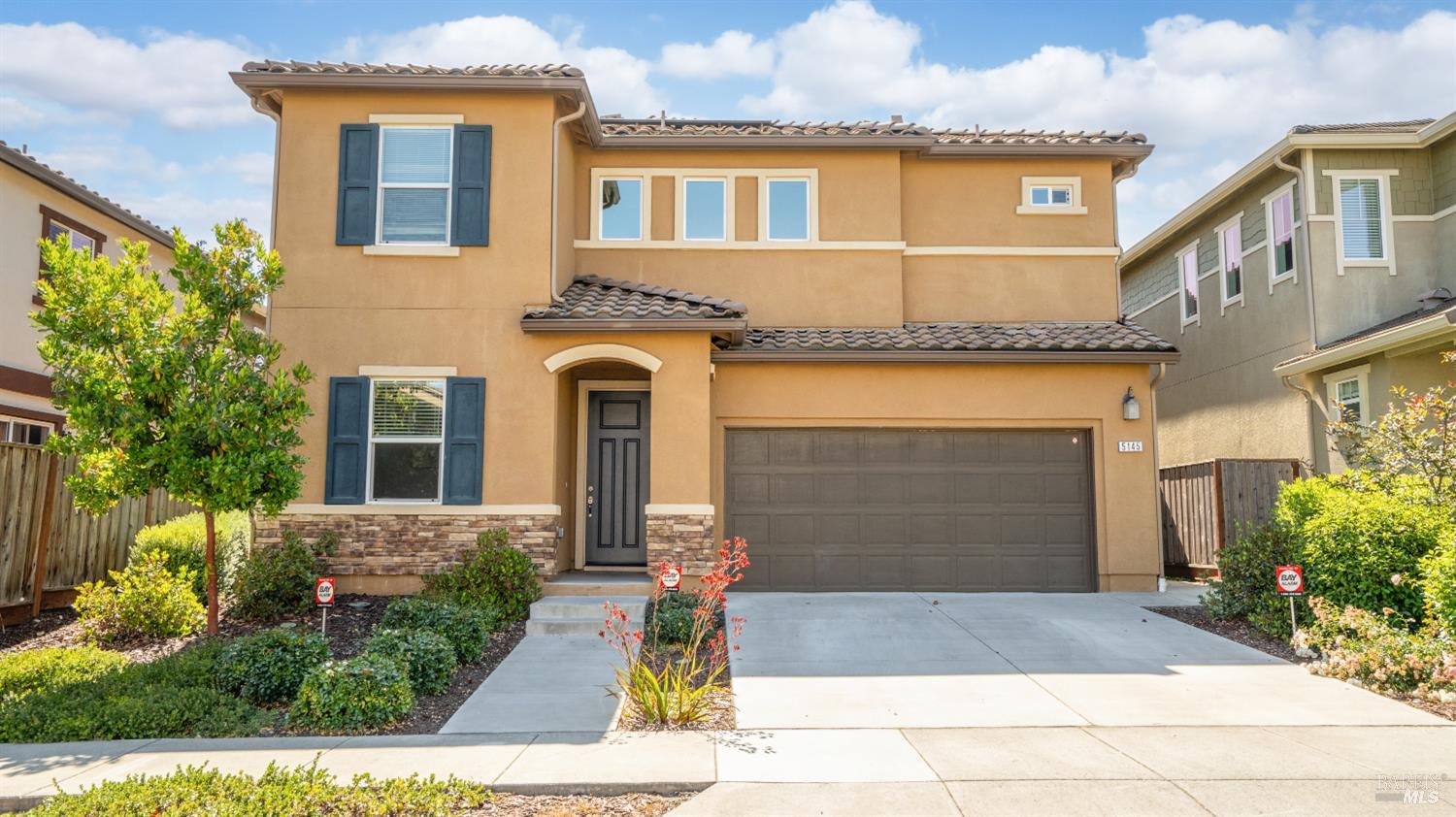5145 Kolton Pl, Rohnert Park, CA 94928
$845,000 Mortgage Calculator Sold on Jul 17, 2025 Single Family Residence
Property Details
About this Property
Move-in today to your dream home in Rohnert Park! This stunning 5 bed, 2.5 bath recently-built home (2018) sparkles with a brand-new feel featuring new premium interior paint, 65oz luxury carpet, new fixtures, all with contemporary elegance and modern comforts. Nestled in the heart of Sonoma, this prime location ensures convenience and vibrant community living. Step inside to discover spacious interiors flooded with natural light, 9ft ceilings, an open-concept floor plan, perfect for both entertaining and everyday living. The kitchen is a chef's delight showcasing premium appliances with gas stovetop, an eat-at island, abundant quartz countertops, and plenty of storage in the soft-close espresso Shaker cabinetry and closet pantry. Retreat to the luxurious master suite, complete with a coffered ceiling, dual vanities, walk-in shower, and two walk-in closets. This home includes an upstairs laundry room with washer/dryer, an owned solar system, EV-prewire, an on-demand water heater and a 2-car garage with private driveway. Located at the southern end of the K section, Kolton Pl sees much less traffic and offers plenty of street parking. Outside, enjoy Bay Area living at its finest in the generous backyard patio, perfect for summer barbecues or enjoying your morning coffee.
MLS Listing Information
MLS #
BA325058588
MLS Source
Bay Area Real Estate Information Services, Inc.
Interior Features
Bedrooms
Primary Suite/Retreat, Primary Suite/Retreat - 2+
Bathrooms
Double Sinks, Shower(s) over Tub(s)
Kitchen
220 Volt Outlet, Hookups - Ice Maker, Island with Sink, Kitchen/Family Room Combo, Pantry
Appliances
Cooktop - Gas, Garbage Disposal, Hood Over Range, Microwave, Oven - Built-In, Oven - Electric, Dryer, Washer
Dining Room
Dining Area in Family Room, Dining Bar
Family Room
Kitchen/Family Room Combo, Open Beam Ceiling
Fireplace
Gas Piped, Living Room
Flooring
Carpet, Simulated Wood, Vinyl
Laundry
220 Volt Outlet, Hookup - Electric, Hookup - Gas Dryer
Cooling
Ceiling Fan, Central Forced Air, Multi-Zone, Whole House Fan
Heating
Central Forced Air, Fireplace Insert, Gas - Natural, Heating - 2+ Zones, Solar
Exterior Features
Roof
Concrete, Tile
Foundation
Slab, Concrete Perimeter and Slab
Pool
Pool - No
Style
Mediterranean
Parking, School, and Other Information
Garage/Parking
Attached Garage, Converted, Covered Parking, Electric Car Hookup, Gate/Door Opener, Guest / Visitor Parking, Private / Exclusive, Side By Side, Garage: 2 Car(s)
Elementary District
Cotati-Rohnert Park Unified
High School District
Cotati-Rohnert Park Unified
Sewer
Public Sewer
Water
Public
HOA Fee
$95
HOA Fee Frequency
Monthly
Complex Amenities
None
Unit Information
| # Buildings | # Leased Units | # Total Units |
|---|---|---|
| 0 | – | – |
Neighborhood: Around This Home
Neighborhood: Local Demographics
Market Trends Charts
5145 Kolton Pl is a Single Family Residence in Rohnert Park, CA 94928. This 2,182 square foot property sits on a 3,294 Sq Ft Lot and features 5 bedrooms & 2 full and 1 partial bathrooms. It is currently priced at $845,000 and was built in 2018. This address can also be written as 5145 Kolton Pl, Rohnert Park, CA 94928.
©2025 Bay Area Real Estate Information Services, Inc. All rights reserved. All data, including all measurements and calculations of area, is obtained from various sources and has not been, and will not be, verified by broker or MLS. All information should be independently reviewed and verified for accuracy. Properties may or may not be listed by the office/agent presenting the information. Information provided is for personal, non-commercial use by the viewer and may not be redistributed without explicit authorization from Bay Area Real Estate Information Services, Inc.
Presently MLSListings.com displays Active, Contingent, Pending, and Recently Sold listings. Recently Sold listings are properties which were sold within the last three years. After that period listings are no longer displayed in MLSListings.com. Pending listings are properties under contract and no longer available for sale. Contingent listings are properties where there is an accepted offer, and seller may be seeking back-up offers. Active listings are available for sale.
This listing information is up-to-date as of July 18, 2025. For the most current information, please contact Michael Schmidt, (707) 848-6228
