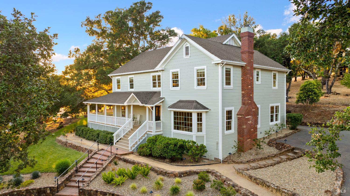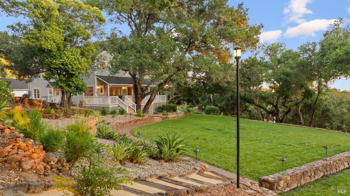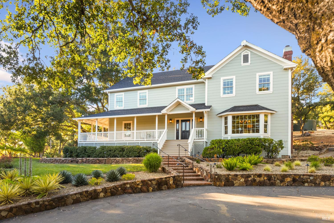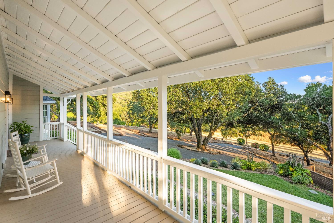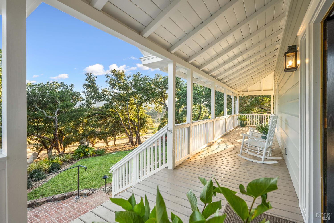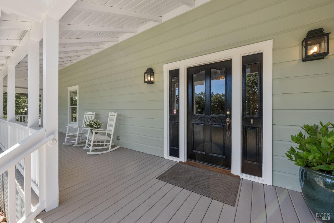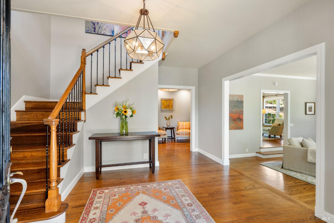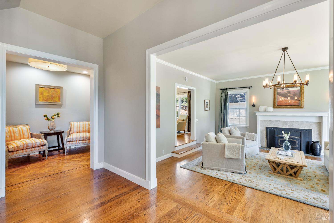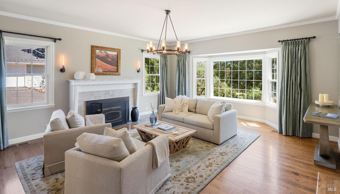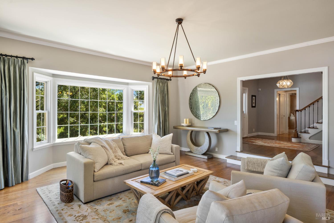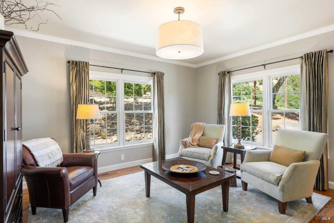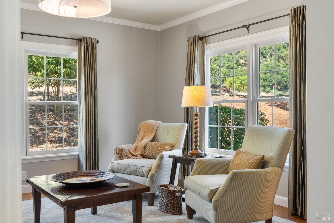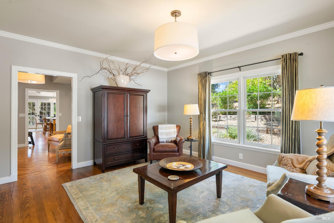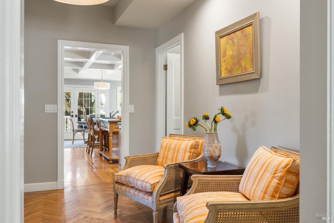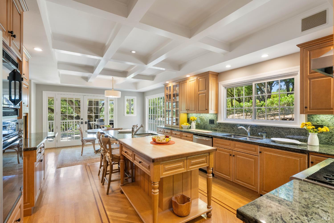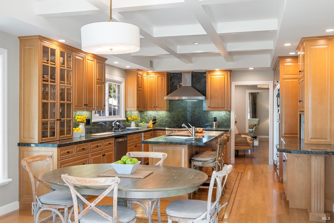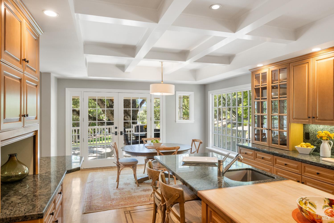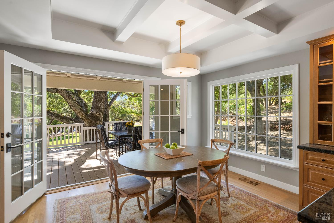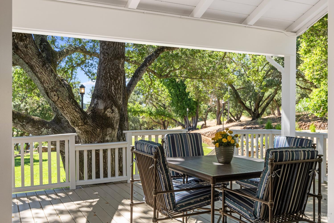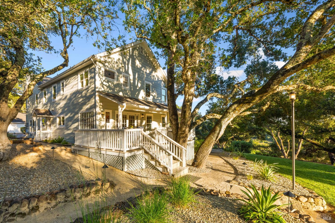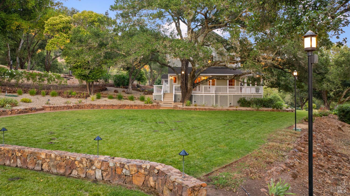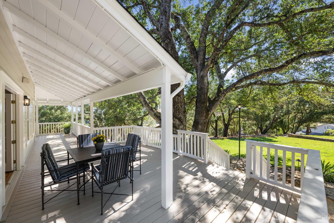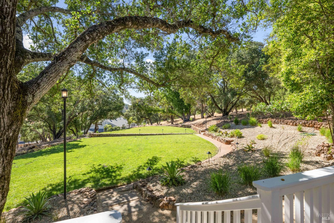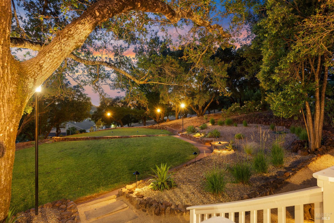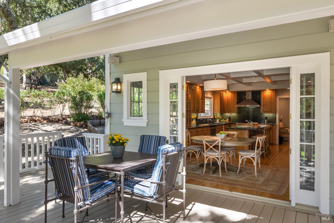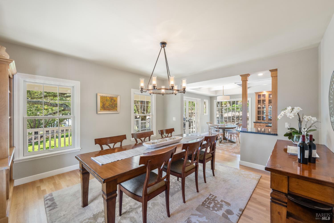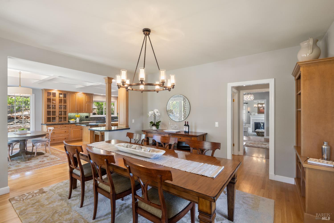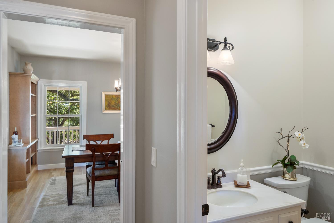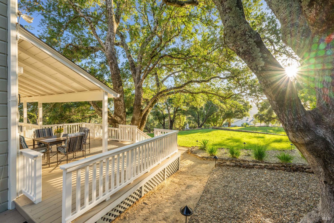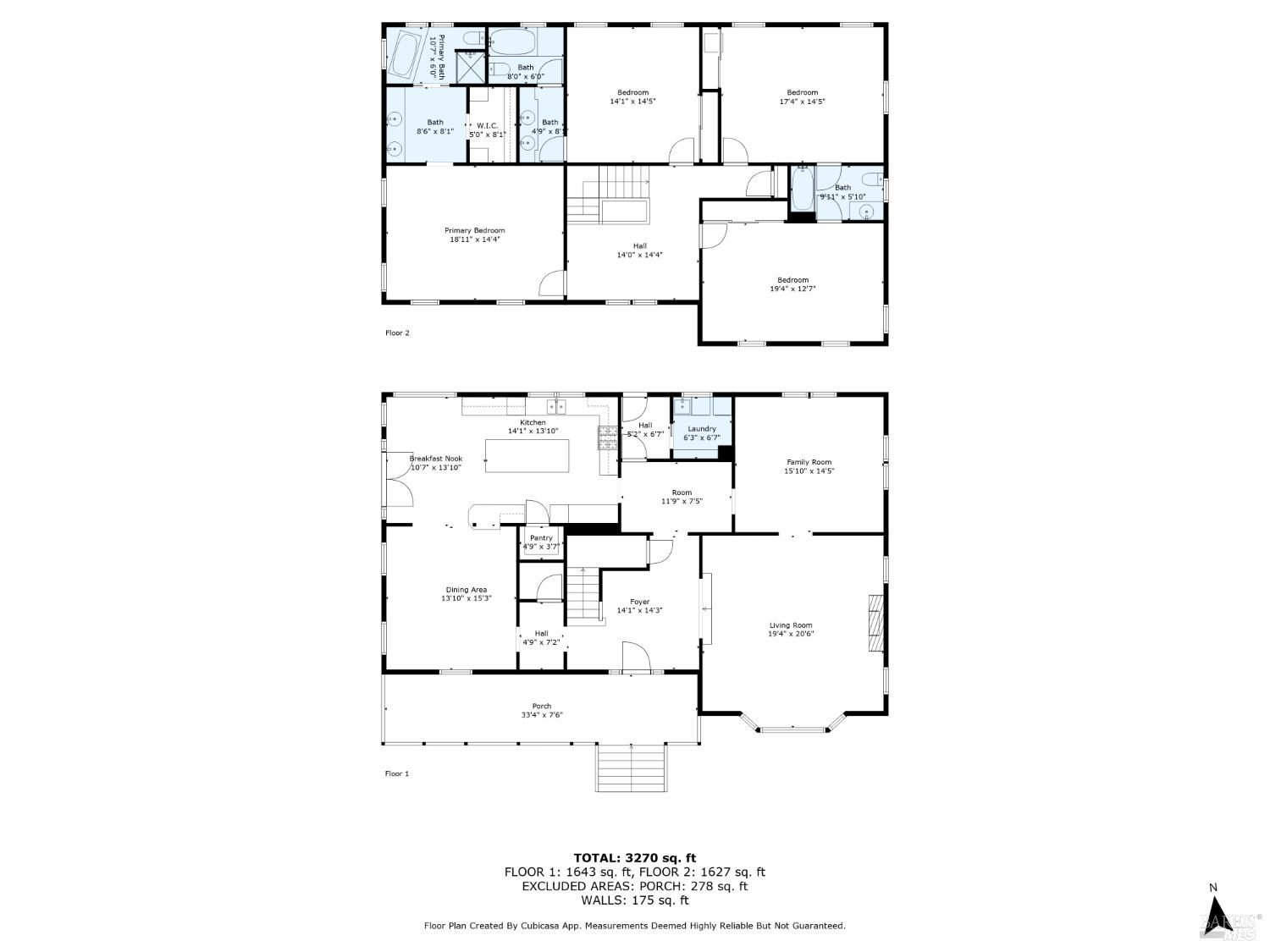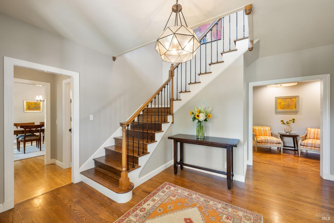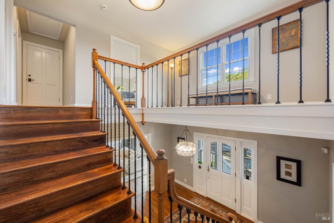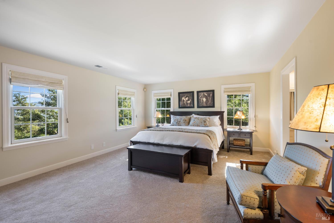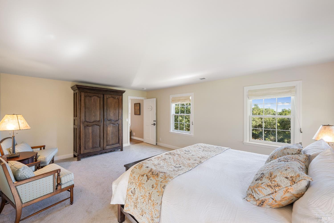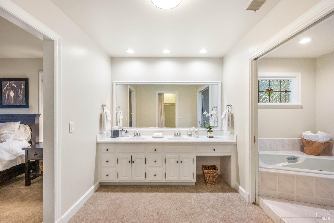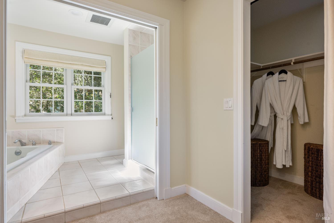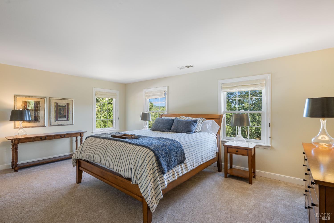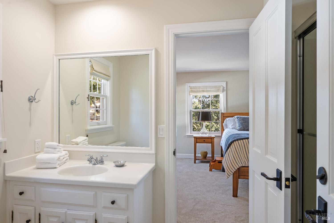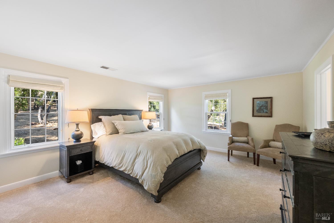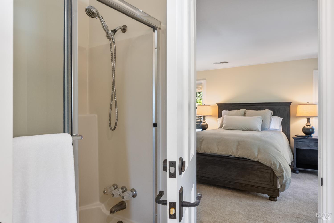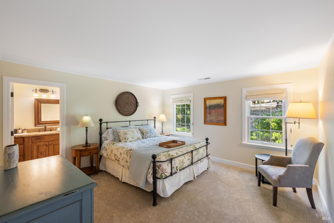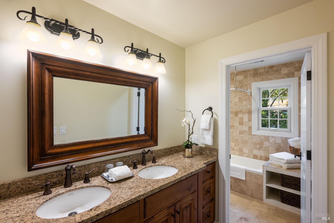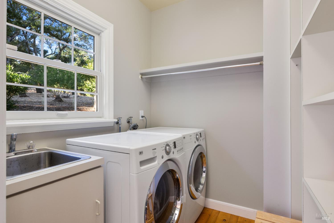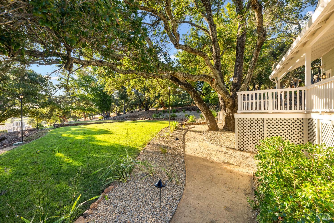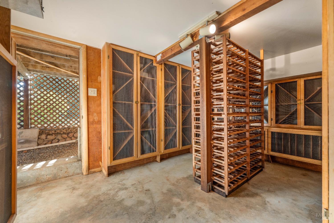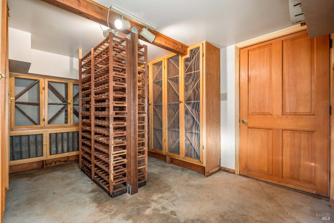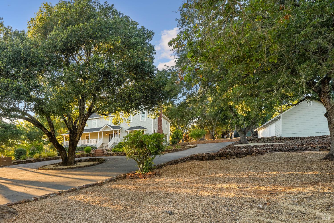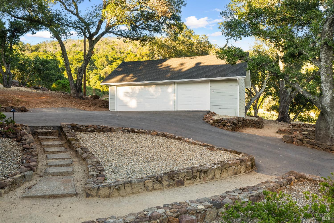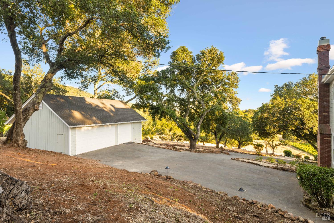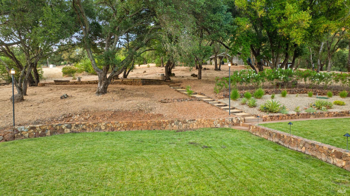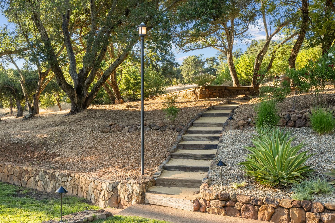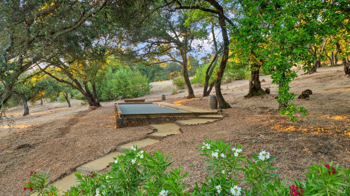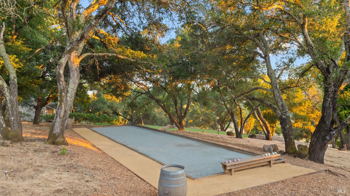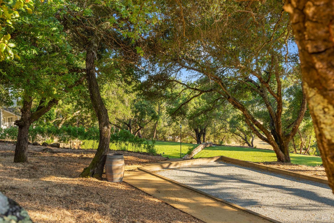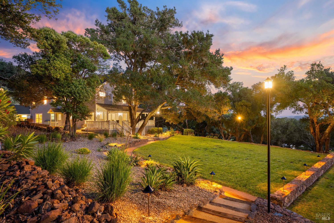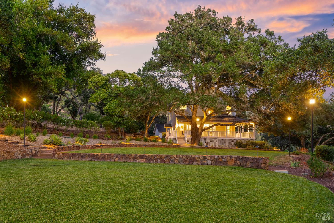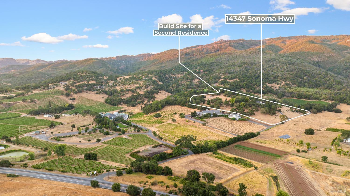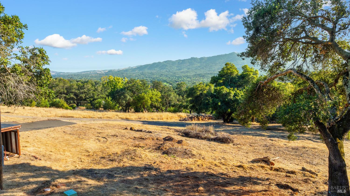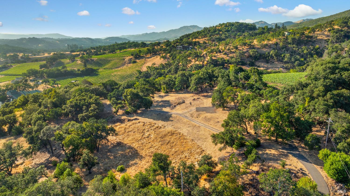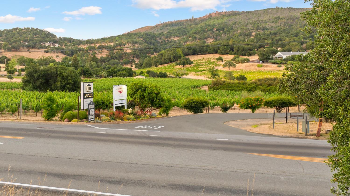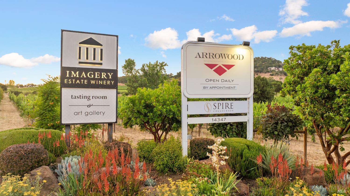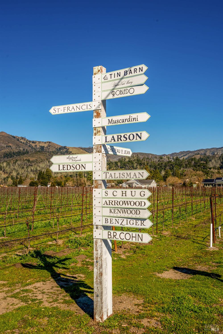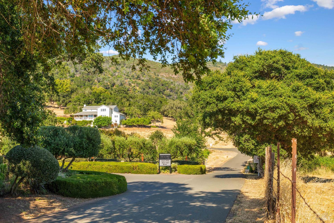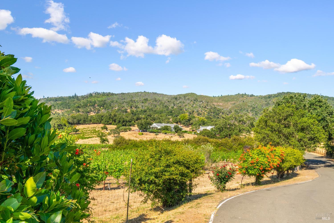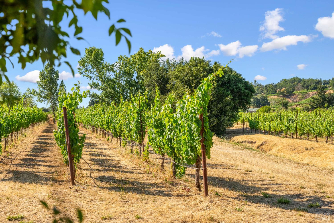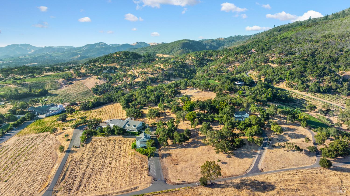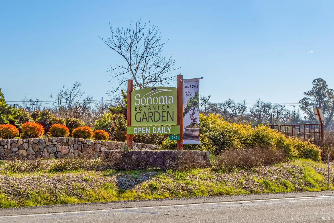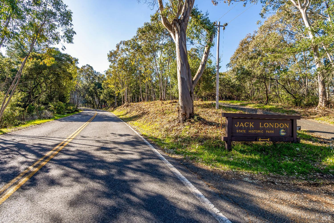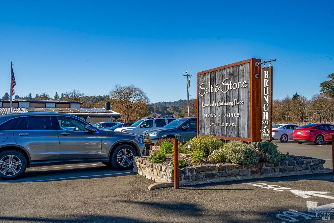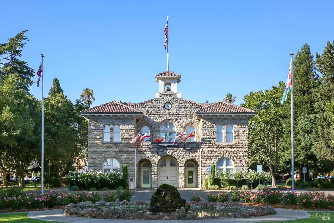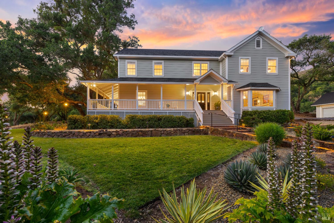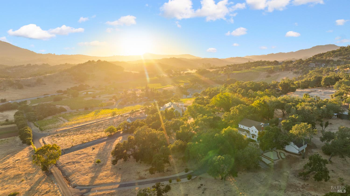14347 Highway 12 Unkn, Glen Ellen, CA 95442
$3,975,000 Mortgage Calculator Active Single Family Residence
Property Details
Upcoming Open Houses
About this Property
Privately nestled off a pastoral lane behind renowned Imagery and Arrowood Wineries, this 10 acre estate embodies elevated wine country living. Surrounded by vineyard, farm, and open-space views stretching to the Sonoma Mountains, the traditional-style, two-story home spans 3,270 sq. ft. with 4 bedrooms and 3.5 baths. A covered porch welcomes you into a spacious interior with parquet and herringbone hardwood floors, high and coffered ceilings and light-filled spaces. Formal and casual living areas, a chef's kitchen, and a climate-controlled wine cellar enhance everyday luxury. Originally designed by Richard Arrowood, the home is ideal for entertaining and relaxing. Landscaped grounds include expansive lawns, lighted gardens, a regulation bocce court, and a former pool site with dramatic view potential. A second building site with installed infrastructure offers flexibility for a guest house, studio, or second dwelling. Additional features include a detached 3-car garage, paved circular driveway, ample parking, and a state-of-the-art water system. Room for tennis, solar, barn/shop, and pool. Just minutes from Sonoma Plaza and under two hours from Bay Area airports, this is a rare opportunity of provenance, scale, setting, and future potential in the heart of Sonoma Valley.
MLS Listing Information
MLS #
BA325058999
MLS Source
Bay Area Real Estate Information Services, Inc.
Days on Site
15
Interior Features
Bedrooms
Primary Suite/Retreat, Primary Suite/Retreat - 2+
Bathrooms
Double Sinks, Fiberglass, Shower(s) over Tub(s), Stall Shower, Tile, Tub, Window
Kitchen
Breakfast Nook, Breakfast Room, Countertop - Concrete, Countertop - Granite, Countertop - Other, Island, Other, Pantry
Appliances
Dishwasher, Hood Over Range, Microwave, Other, Oven - Built-In, Oven - Gas, Oven Range - Built-In, Gas, Dryer, Washer
Dining Room
Formal Dining Room, Other
Family Room
Other
Fireplace
Living Room
Flooring
Carpet, Tile, Wood
Laundry
Cabinets, In Laundry Room, Laundry - Yes, Tub / Sink
Cooling
Central Forced Air
Heating
Central Forced Air
Exterior Features
Roof
Composition, Shingle
Foundation
Concrete Perimeter
Pool
Pool - No
Style
Traditional
Parking, School, and Other Information
Garage/Parking
Detached, Gate/Door Opener, Guest / Visitor Parking, RV Possible, Side By Side, Garage: 3 Car(s)
Sewer
Septic Tank
Water
Private
Unit Information
| # Buildings | # Leased Units | # Total Units |
|---|---|---|
| 0 | – | – |
Neighborhood: Around This Home
Neighborhood: Local Demographics
Market Trends Charts
Nearby Homes for Sale
14347 Highway 12 Unkn is a Single Family Residence in Glen Ellen, CA 95442. This 3,270 square foot property sits on a 10 Acres Lot and features 4 bedrooms & 3 full and 1 partial bathrooms. It is currently priced at $3,975,000 and was built in 1981. This address can also be written as 14347 Highway 12 Unkn, Glen Ellen, CA 95442.
©2025 Bay Area Real Estate Information Services, Inc. All rights reserved. All data, including all measurements and calculations of area, is obtained from various sources and has not been, and will not be, verified by broker or MLS. All information should be independently reviewed and verified for accuracy. Properties may or may not be listed by the office/agent presenting the information. Information provided is for personal, non-commercial use by the viewer and may not be redistributed without explicit authorization from Bay Area Real Estate Information Services, Inc.
Presently MLSListings.com displays Active, Contingent, Pending, and Recently Sold listings. Recently Sold listings are properties which were sold within the last three years. After that period listings are no longer displayed in MLSListings.com. Pending listings are properties under contract and no longer available for sale. Contingent listings are properties where there is an accepted offer, and seller may be seeking back-up offers. Active listings are available for sale.
This listing information is up-to-date as of July 16, 2025. For the most current information, please contact Tina Shone
