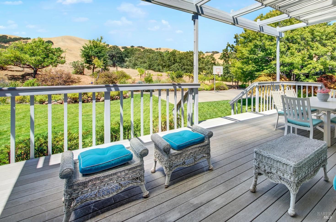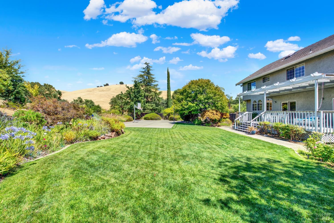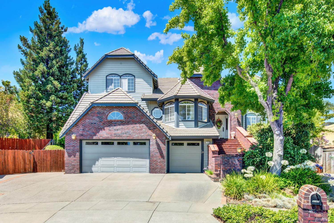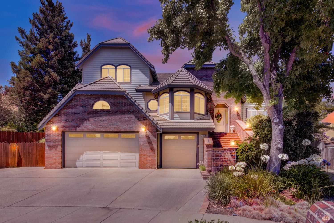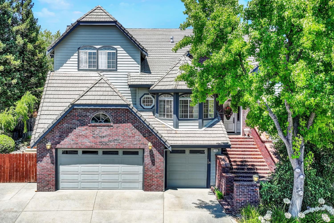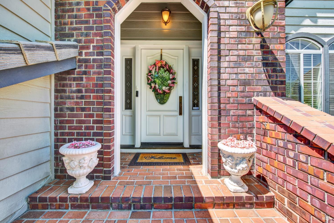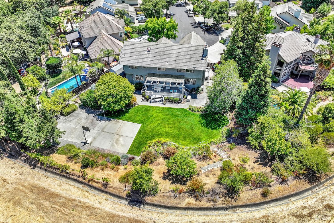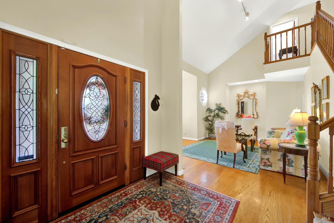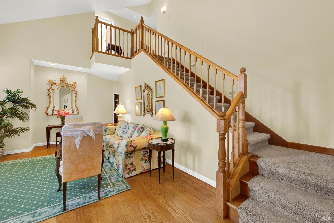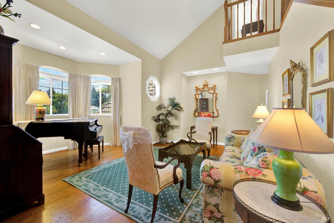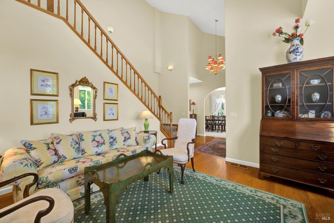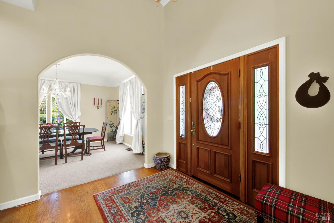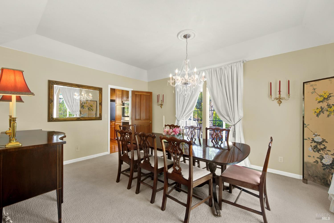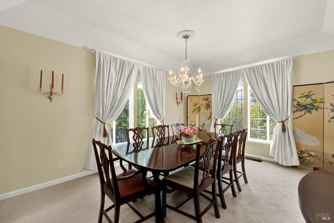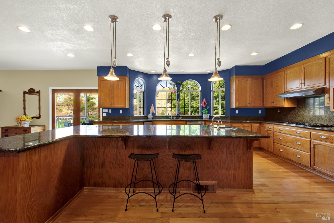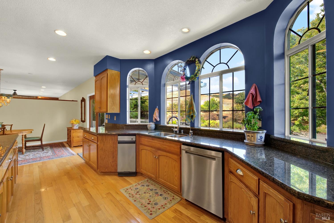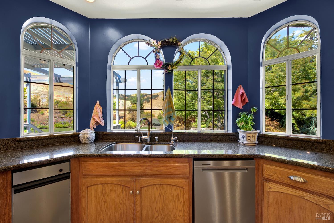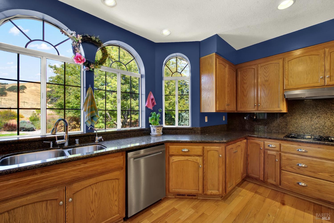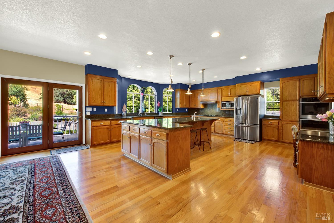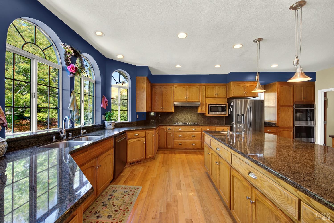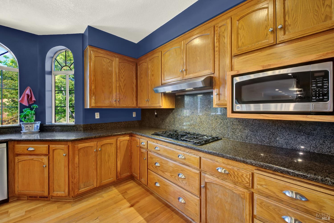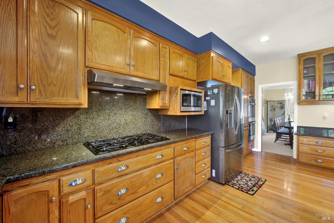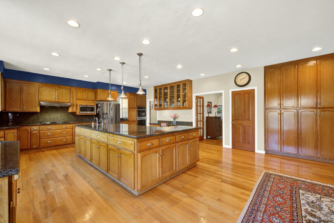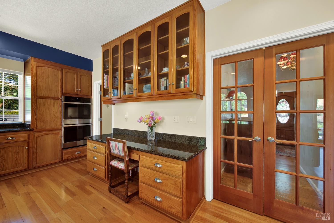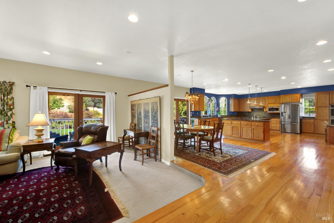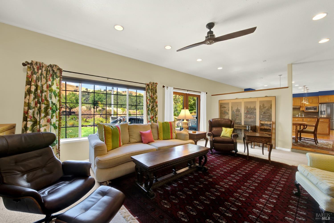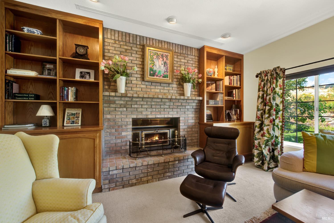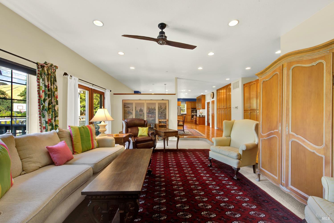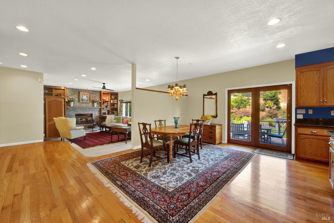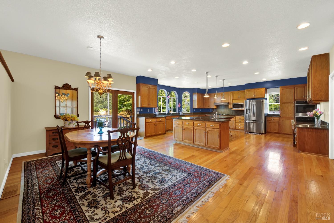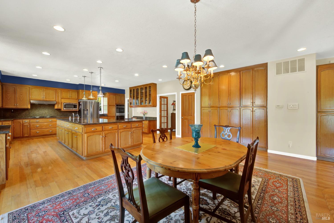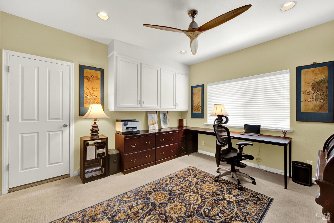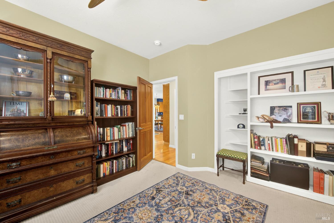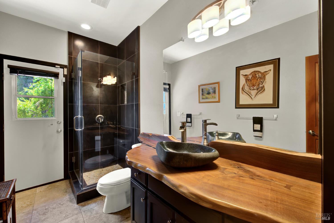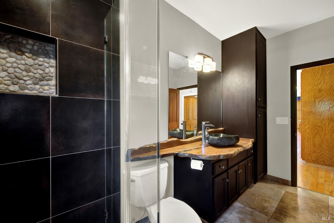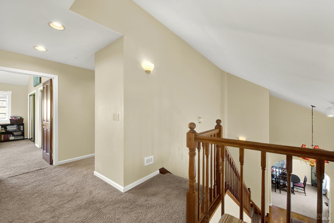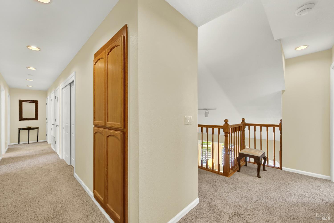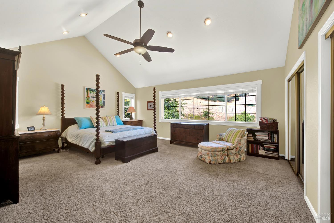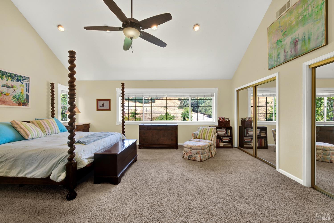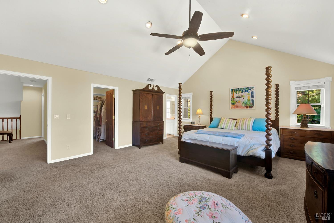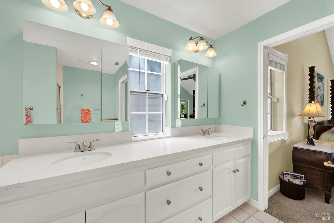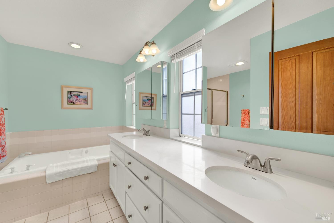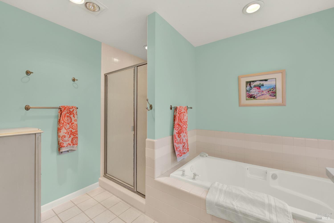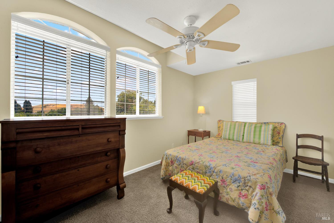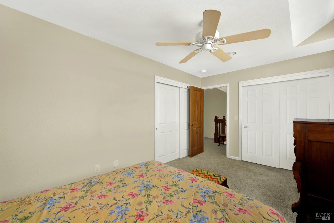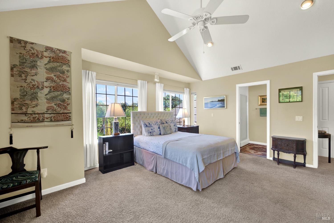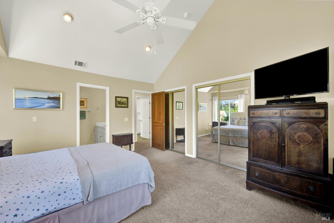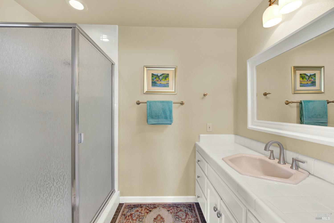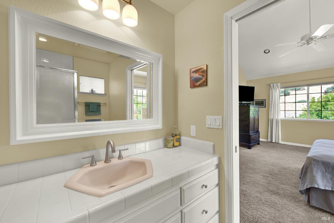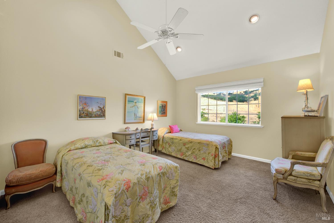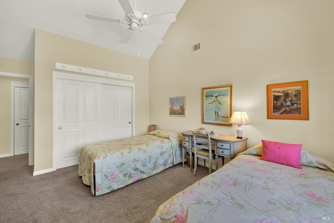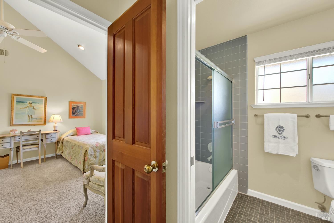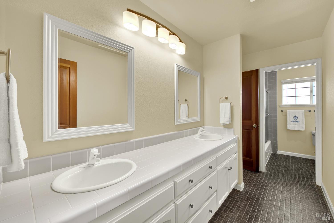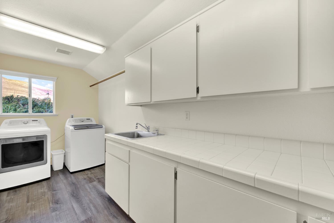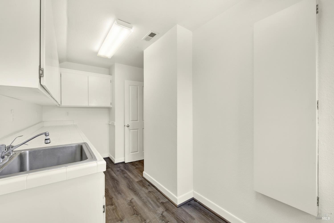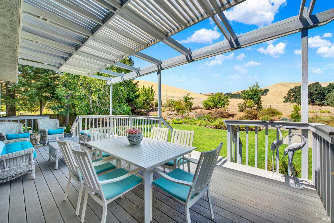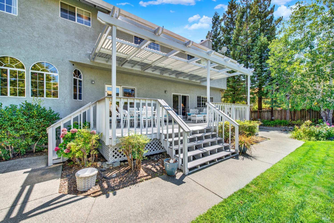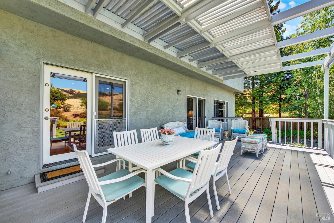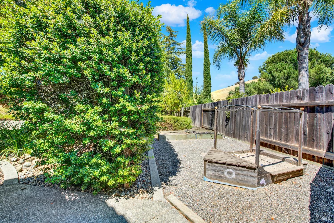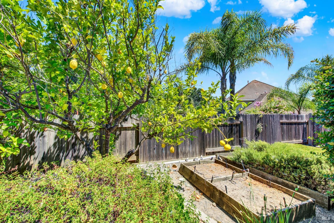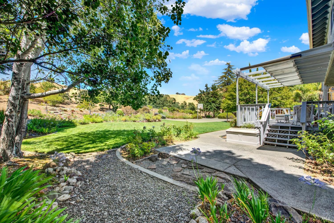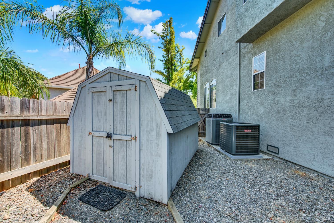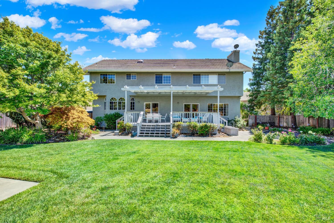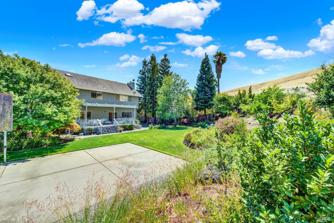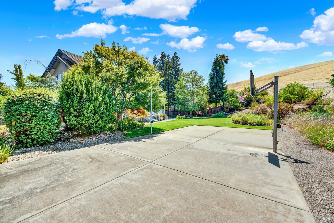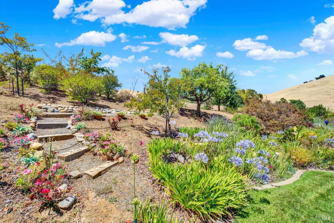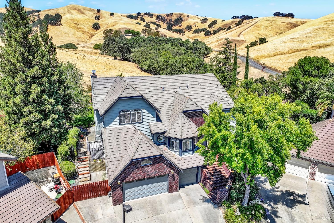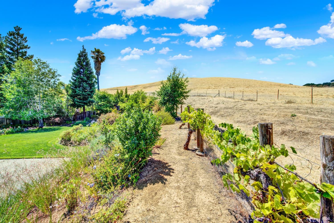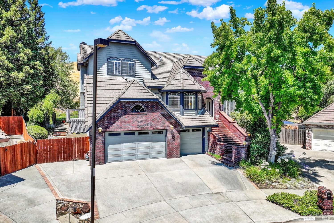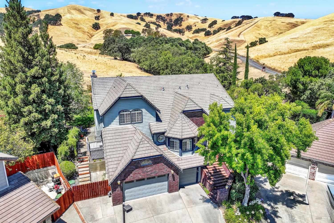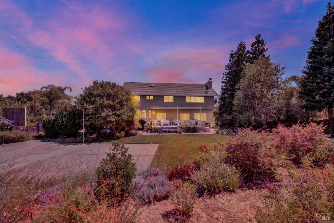Property Details
About this Property
Welcome To Your Custom Dream Home in the Desirable Rolling Hills Neighborhood! The Moment You Enter This Magnificent Property, Which Is Situated on Over 1/3 Acre, and See the Exquisite Grand Kitchen and Breathtaking Views, You Will Absolutely Fall in Love. This Well-Designed Home Offers: 3764 SF with 5 Bedrooms, 4 Full Bathrooms, 3 Car Garage, Formal Dining Room, Formal Living Room, and a Spacious Family Room. The Downstairs Office/Bedroom Has a Separate Room for Extra Storage or Closet Needs. The Massive Open Kitchen with Oversized Island, Dining Area and Gorgeous Views Is Perfect For All Your Entertaining Needs. Newer Stainless Appliances; Granite Countertops. Lots of Cabinetry for Your Storage Needs. Kitchen & Family Room Have Sliding Door Access to the Incredible Backyard. The Spacious Primary Suite is a Dream Offering Lots of Closet Space and Amazing Views. Primary Bath Has New Quartz Double Vanity & Fixtures. The Backyard Features a Large Trex Fire Resistant Deck, Sport Court for Basketball/Volleyball, Large Storage Shed and Garden Area with Fruit Trees and Decorative Grapevines. Extra Fire Prevention Measures Were Taken on This Home Adding 84 Vulcan Vents (fire resistant & ember safe) and Vulcan Fireproof Gutter Guards. You Must See This Home to Truly Appreciate It!
MLS Listing Information
MLS #
BA325061792
MLS Source
Bay Area Real Estate Information Services, Inc.
Days on Site
2
Interior Features
Bedrooms
Primary Suite/Retreat
Bathrooms
Double Sinks, Other, Shower(s) over Tub(s), Stall Shower, Tile, Tub, Tub w/Jets
Kitchen
Breakfast Nook, Countertop - Granite, Island, Island with Sink, Other, Pantry Cabinet
Appliances
Cooktop - Gas, Dishwasher, Garbage Disposal, Microwave, Other, Oven - Double, Refrigerator, Trash Compactor
Dining Room
Formal Area, Other
Family Room
Other
Fireplace
Brick, Family Room, Wood Burning
Flooring
Carpet, Other, Tile, Wood
Laundry
Hookups Only, In Laundry Room, Laundry - Yes, Upper Floor
Cooling
Ceiling Fan, Central Forced Air, Multi Units, Multi-Zone
Heating
Central Forced Air, Fireplace, Gas, Heating - 2+ Units
Exterior Features
Roof
Tile
Foundation
Raised
Pool
None, Pool - No
Style
Custom, Traditional
Parking, School, and Other Information
Garage/Parking
Access - Interior, Attached Garage, Facing Front, Gate/Door Opener, Garage: 3 Car(s)
Sewer
Public Sewer
Water
Public
Unit Information
| # Buildings | # Leased Units | # Total Units |
|---|---|---|
| 0 | – | – |
Neighborhood: Around This Home
Neighborhood: Local Demographics
Market Trends Charts
Nearby Homes for Sale
3560 Crownridge Ct is a Single Family Residence in Fairfield, CA 94534. This 3,764 square foot property sits on a 0.38 Acres Lot and features 5 bedrooms & 4 full bathrooms. It is currently priced at $940,000 and was built in 1990. This address can also be written as 3560 Crownridge Ct, Fairfield, CA 94534.
©2025 Bay Area Real Estate Information Services, Inc. All rights reserved. All data, including all measurements and calculations of area, is obtained from various sources and has not been, and will not be, verified by broker or MLS. All information should be independently reviewed and verified for accuracy. Properties may or may not be listed by the office/agent presenting the information. Information provided is for personal, non-commercial use by the viewer and may not be redistributed without explicit authorization from Bay Area Real Estate Information Services, Inc.
Presently MLSListings.com displays Active, Contingent, Pending, and Recently Sold listings. Recently Sold listings are properties which were sold within the last three years. After that period listings are no longer displayed in MLSListings.com. Pending listings are properties under contract and no longer available for sale. Contingent listings are properties where there is an accepted offer, and seller may be seeking back-up offers. Active listings are available for sale.
This listing information is up-to-date as of July 19, 2025. For the most current information, please contact Mary Reyff, (707) 249-5515
