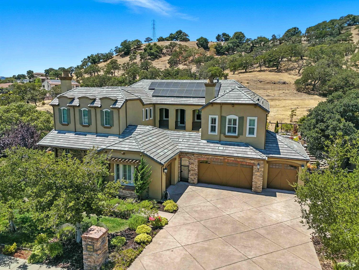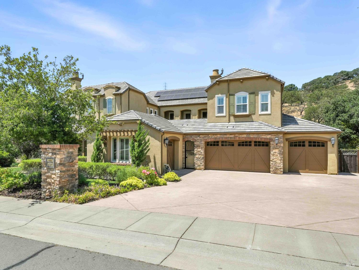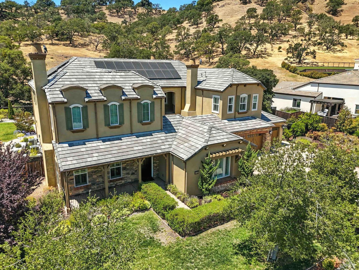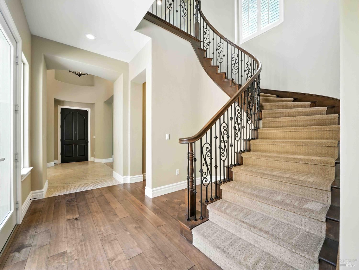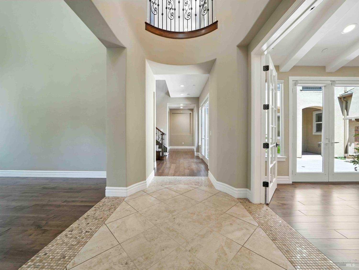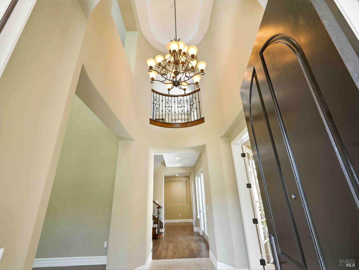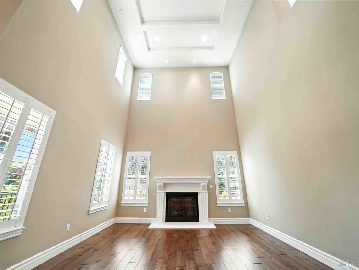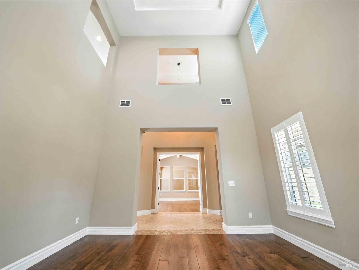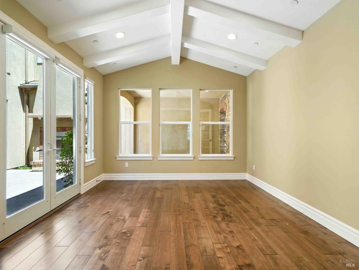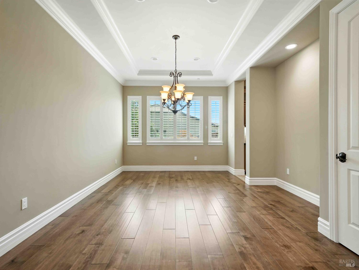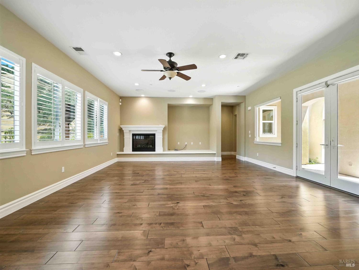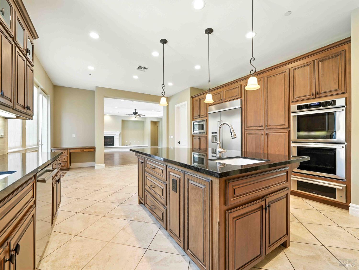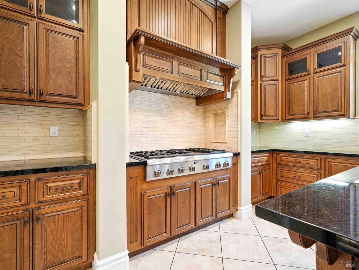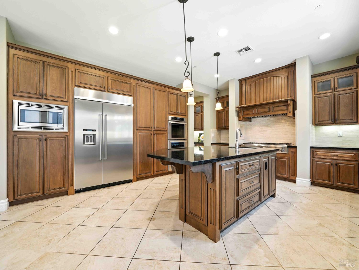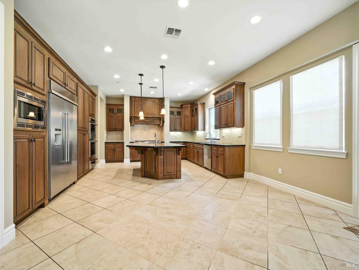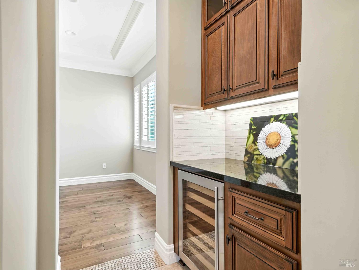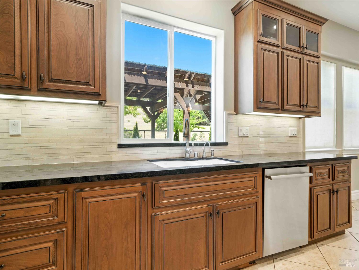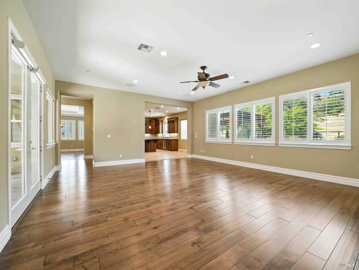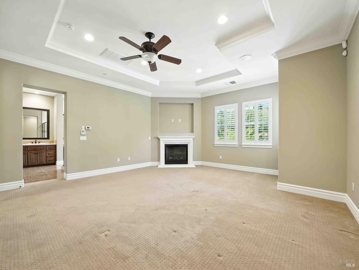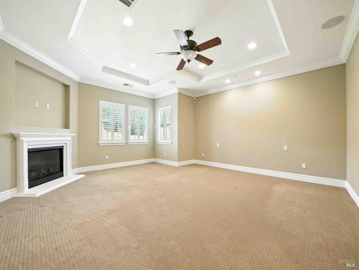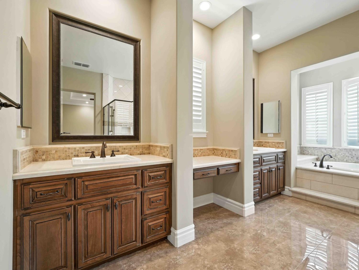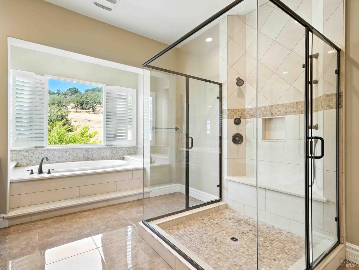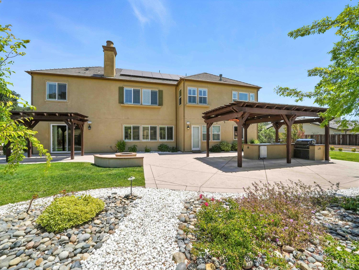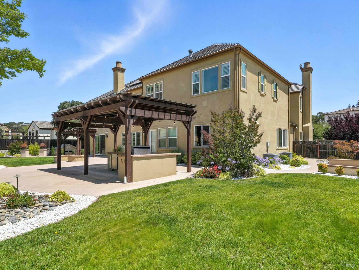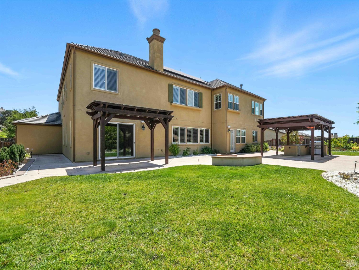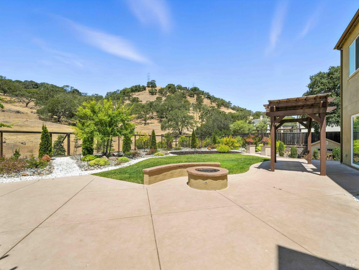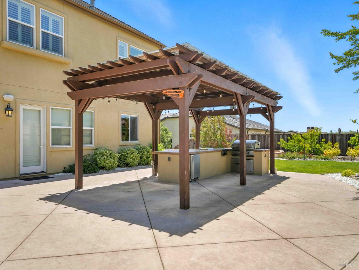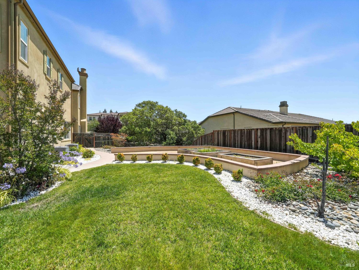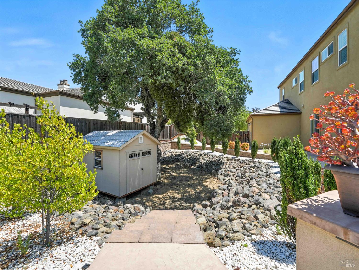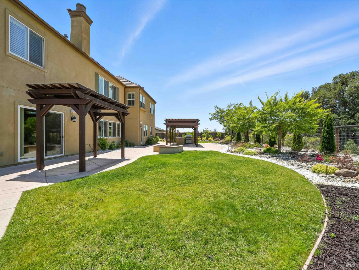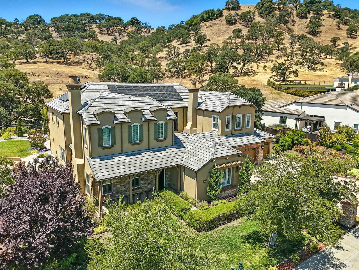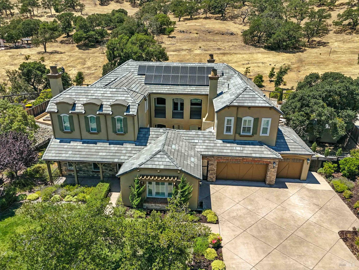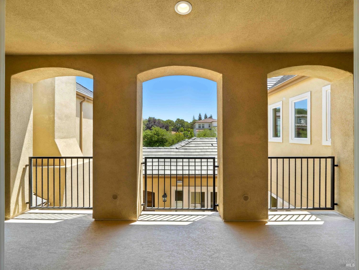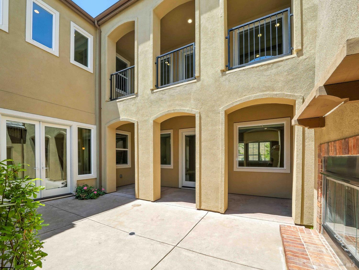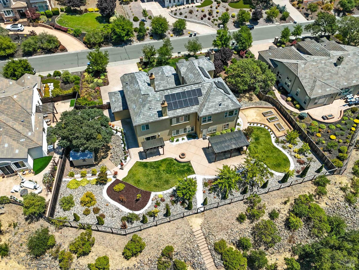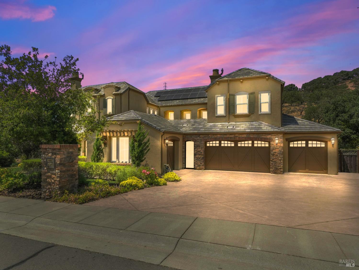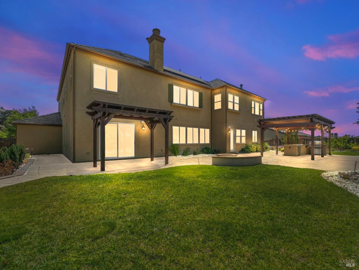715 Bridle Ridge Dr, Fairfield, CA 94534
$2,298,000 Mortgage Calculator Active Single Family Residence
Property Details
Upcoming Open Houses
About this Property
Welcome to this stunning property nestled in the prestigious community of Eastridge Hills. Situated on a private 1.36-acre lot with no rear neighbors, this exceptional home offers five spacious bedrooms including a dedicated office and a large entertainment room plus six beautifully designed bathrooms. The junior master suite, complete with a walk-in closet and full en-suite bath, is conveniently located on the first floor. It is ideal for multi-generational living or guests. The gourmet kitchen is a chef's dream, boasting granite slab countertops, a center island, professional-grade stainless steel appliances, a six-burner range, custom cabinetry, double ovens, a warming drawer, and a walk-in pantry. One of the home's standout features is the central courtyard, anchored by a cozy fireplace that creates an inviting indoor-outdoor sanctuary. The expansive, serene backyard includes an outdoor kitchen with a large stone counter, perfect for al fresco dining and entertaining. A generous four-car garage with ample storage space, paid-off solar panels for energy efficiency, and an AquaSana whole-house water filtration system for added comfort and health. Inside, the formal living room impresses with cathedral ceilings. Enjoy peace of mind in this beautifully appointed home, located
MLS Listing Information
MLS #
BA325065026
MLS Source
Bay Area Real Estate Information Services, Inc.
Days on Site
2
Interior Features
Bathrooms
Primary - Tub
Kitchen
220 Volt Outlet, Countertop - Stone, Island, Pantry
Appliances
Dishwasher, Hood Over Range, Microwave, Oven - Double, Wine Refrigerator, Warming Drawer
Dining Room
Formal Dining Room
Fireplace
Family Room, Living Room
Flooring
Carpet, Stone, Wood
Laundry
220 Volt Outlet, Cabinets, Hookups Only
Cooling
Ceiling Fan, Central Forced Air, Multi-Zone
Heating
Central Forced Air, Solar
Exterior Features
Roof
Tile
Foundation
Concrete Perimeter and Slab
Pool
Pool - No
Style
French
Parking, School, and Other Information
Garage/Parking
Access - Interior, Facing Front, Gate/Door Opener, Garage: 4 Car(s)
Sewer
Public Sewer
Water
Public
HOA Fee
$180
HOA Fee Frequency
Monthly
Complex Amenities
None
Unit Information
| # Buildings | # Leased Units | # Total Units |
|---|---|---|
| 0 | – | – |
Neighborhood: Around This Home
Neighborhood: Local Demographics
Market Trends Charts
Nearby Homes for Sale
715 Bridle Ridge Dr is a Single Family Residence in Fairfield, CA 94534. This 5,119 square foot property sits on a 1.36 Acres Lot and features 5 bedrooms & 5 full and 1 partial bathrooms. It is currently priced at $2,298,000 and was built in 2016. This address can also be written as 715 Bridle Ridge Dr, Fairfield, CA 94534.
©2025 Bay Area Real Estate Information Services, Inc. All rights reserved. All data, including all measurements and calculations of area, is obtained from various sources and has not been, and will not be, verified by broker or MLS. All information should be independently reviewed and verified for accuracy. Properties may or may not be listed by the office/agent presenting the information. Information provided is for personal, non-commercial use by the viewer and may not be redistributed without explicit authorization from Bay Area Real Estate Information Services, Inc.
Presently MLSListings.com displays Active, Contingent, Pending, and Recently Sold listings. Recently Sold listings are properties which were sold within the last three years. After that period listings are no longer displayed in MLSListings.com. Pending listings are properties under contract and no longer available for sale. Contingent listings are properties where there is an accepted offer, and seller may be seeking back-up offers. Active listings are available for sale.
This listing information is up-to-date as of July 18, 2025. For the most current information, please contact Mariam Khugiani, (707) 639-7064
