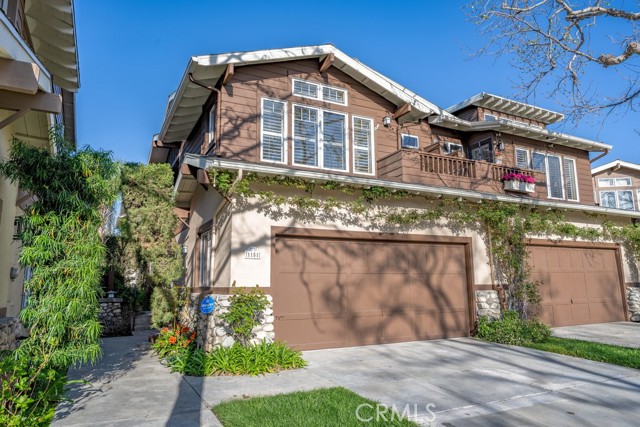Property Details
About this Property
Located in the Rose Court community of Pasadena, this beautifully crafted Craftsman-style townhome boasts one of the largest floor plans available, offering 3 bedrooms and 2.5 bathrooms, measuring approximately 1,735 square feet. The main floor offers an open floor plan with the spacious living and dining areas offering ample windows, soaring ceilings and accented by the gas fireplace. The fully remodeled kitchen is a chef's dream, featuring updated cabinetry, granite countertops, stainless steel appliances, and a cozy breakfast nook. The kitchen overlooks a versatile den with its own gas fireplace and direct access to the private rear deck, located just a few steps away. The main level also includes a guest bath, the laundry area, a generous coat closet, and direct access to the attached two-car garage. Upstairs, the expansive primary suite offers a serene retreat with vaulted ceilings, a ceiling fan, and a private outdoor patio with stunning partial mountain views. The well maintained ensuite bath includes a dual-sink vanity with generous counter space, a soaking tub, a separate shower and toilet room, along with a spacious walk-in closet with custom shelving and drawers. Two additional bedrooms and a full hallway bath are also located on the upper level. The attached two
MLS Listing Information
MLS #
CRAR25063427
MLS Source
California Regional MLS
Interior Features
Bedrooms
Primary Suite/Retreat, Other
Kitchen
Exhaust Fan, Other
Appliances
Dishwasher, Exhaust Fan, Freezer, Ice Maker, Microwave, Other, Oven Range, Oven Range - Gas, Refrigerator
Dining Room
Breakfast Bar, Breakfast Nook, Formal Dining Room, Other
Fireplace
Blower Fan, Family Room, Gas Burning, Gas Starter, Living Room
Laundry
Hookup - Gas Dryer, Other
Cooling
Ceiling Fan, Central Forced Air, Whole House Fan
Heating
Central Forced Air, Forced Air
Exterior Features
Roof
Composition
Pool
Community Facility, Fenced, In Ground
Style
Craftsman
Parking, School, and Other Information
Garage/Parking
Attached Garage, Garage, Gate/Door Opener, Other, Garage: 2 Car(s)
Elementary District
Pasadena Unified
High School District
Pasadena Unified
HOA Fee
$205
HOA Fee Frequency
Monthly
Complex Amenities
Community Pool
Zoning
PSR*
Neighborhood: Around This Home
Neighborhood: Local Demographics
Market Trends Charts
1151 Crowne Dr is a Townhouse in Pasadena, CA 91107. This 1,735 square foot property sits on a 2,549 Sq Ft Lot and features 3 bedrooms & 2 full and 1 partial bathrooms. It is currently priced at $1,282,500 and was built in 1989. This address can also be written as 1151 Crowne Dr, Pasadena, CA 91107.
©2025 California Regional MLS. All rights reserved. All data, including all measurements and calculations of area, is obtained from various sources and has not been, and will not be, verified by broker or MLS. All information should be independently reviewed and verified for accuracy. Properties may or may not be listed by the office/agent presenting the information. Information provided is for personal, non-commercial use by the viewer and may not be redistributed without explicit authorization from California Regional MLS.
Presently MLSListings.com displays Active, Contingent, Pending, and Recently Sold listings. Recently Sold listings are properties which were sold within the last three years. After that period listings are no longer displayed in MLSListings.com. Pending listings are properties under contract and no longer available for sale. Contingent listings are properties where there is an accepted offer, and seller may be seeking back-up offers. Active listings are available for sale.
This listing information is up-to-date as of April 18, 2025. For the most current information, please contact Luther Tsinoglou, (626) 695-8650
