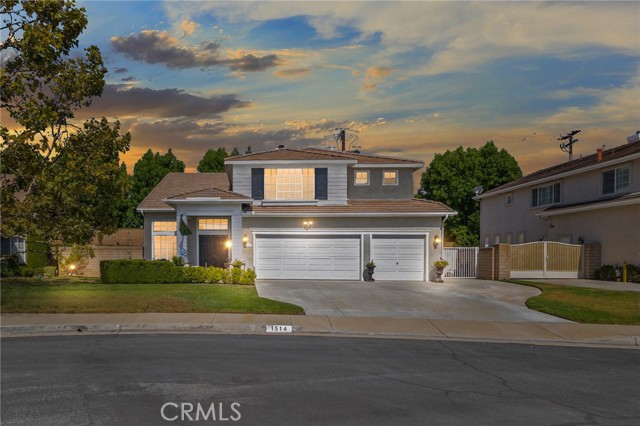1514 Greenwich Rd, San Dimas, CA 91773
$1,150,000 Mortgage Calculator Sold on Sep 20, 2022 Single Family Residence
Property Details
About this Property
Welcome Home! Unique, Private and Charming. Home is in a private community located in Rancho Park Estates. Nestled in a cul-de-sac. Upon arrival you are greeted with a lovely landscaped entrance with a 3 car garage and room to park your toys. As you enter through the double doors you'll find 4 bedroom 3 bath, 2923 sq ft of living space with an open layout. Natural light throughout warms and brightens the home. High Ceiling, tiled flooring, Formal Living and Formal Dining area combination. Kitchen offers granite counter tops, ample cabinets brightened up with recessed lighting. . Stainless Steel Appliance and a kitchen island. Dining room space. Enjoy a cozy family room with a gas fireplace and built in entertainment center. A full sized bathroom and private laundry room on the main floor. A custom staircase with hardwood floors leads you to the second floor and a formal living room overlooking the view. All bedrooms are located on the second floor. Main Bedroom includes a walk-in closet, tub, shower, double sink and vaulted ceilings. 3 additional spacious bedrooms and a full size bathroom. An entertainment room with options to make it a game room, a loft, movie room. Enjoy your very own secluded backyard oasis. Great for
MLS Listing Information
MLS #
CRCV22167590
MLS Source
California Regional MLS
Interior Features
Bedrooms
Ground Floor Bedroom, Primary Suite/Retreat
Appliances
Dishwasher, Microwave, Other, Oven Range - Gas
Dining Room
Dining Area in Living Room, Formal Dining Room
Family Room
Other
Fireplace
Family Room, Gas Burning
Laundry
Hookup - Gas Dryer, In Laundry Room, Other
Cooling
Central Forced Air
Heating
Central Forced Air
Exterior Features
Roof
Tile
Foundation
Slab
Pool
In Ground, Pool - Yes
Parking, School, and Other Information
Garage/Parking
Garage, Other, Private / Exclusive, Garage: 3 Car(s)
Elementary District
Bonita Unified
High School District
Bonita Unified
HOA Fee
$75
HOA Fee Frequency
Monthly
Complex Amenities
Other
Zoning
SDAP*
Contact Information
Listing Agent
Sal Torres Jr.
NEXTHOME THE FOOTHILLS
License #: 01280087
Phone: –
Co-Listing Agent
Diane Lockie
NextHome CREA Real Estate
License #: 02027114
Phone: –
Neighborhood: Around This Home
Neighborhood: Local Demographics
Market Trends Charts
1514 Greenwich Rd is a Single Family Residence in San Dimas, CA 91773. This 2,923 square foot property sits on a 6,722 Sq Ft Lot and features 4 bedrooms & 3 full bathrooms. It is currently priced at $1,150,000 and was built in 1995. This address can also be written as 1514 Greenwich Rd, San Dimas, CA 91773.
©2025 California Regional MLS. All rights reserved. All data, including all measurements and calculations of area, is obtained from various sources and has not been, and will not be, verified by broker or MLS. All information should be independently reviewed and verified for accuracy. Properties may or may not be listed by the office/agent presenting the information. Information provided is for personal, non-commercial use by the viewer and may not be redistributed without explicit authorization from California Regional MLS.
Presently MLSListings.com displays Active, Contingent, Pending, and Recently Sold listings. Recently Sold listings are properties which were sold within the last three years. After that period listings are no longer displayed in MLSListings.com. Pending listings are properties under contract and no longer available for sale. Contingent listings are properties where there is an accepted offer, and seller may be seeking back-up offers. Active listings are available for sale.
This listing information is up-to-date as of September 27, 2022. For the most current information, please contact Sal Torres Jr.
