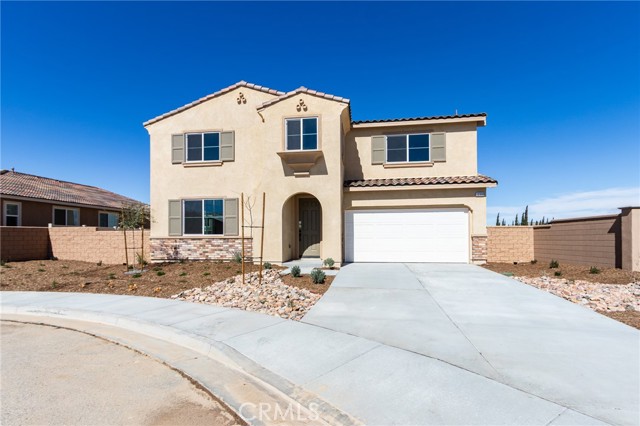12990 Campbell Ct, Hesperia, CA 92344
$614,000 Mortgage Calculator Sold on Jun 23, 2025 Single Family Residence
Property Details
About this Property
This exceptional home offers flexibility throughout with a retreat/flex optional room, and a large loft. All this while maintaining elegance with modern functionality, and offering a perfect blend of comfort, style, flexibility, and energy efficiency. The optional SmartGen Suite is located off the front door on the ground level. The kitchen is designed to flow effortlessly into the rest of the home, creating an open, airy atmosphere that invites natural light from multiple windows throughout. The space is anchored by a striking quartz countertop and a spacious kitchen island, ideal for both prep work and casual dining. Modern stainless steel appliances are complemented by pristine white Shaker cabinetry, offering a clean, timeless aesthetic. A sliding door leads out to a picturesque outdoor area, seamlessly blending the indoor and outdoor spaces and perfect for entertaining or relaxing in the backyard. Adding to its appeal, the exceptional walk-in pantry offers generous storage and organizational solutions. The second floor is anchored by the large loft and features two additional rooms with mirror closets, a primary suite and a flex room with an en-suite bathroom including double sinks, shower and tub and a walk-in closet. The home's exterior showcases stunning Spanish-style
MLS Listing Information
MLS #
CRCV25049172
MLS Source
California Regional MLS
Interior Features
Bedrooms
Ground Floor Bedroom, Primary Suite/Retreat, Primary Suite/Retreat - 2+, Other
Kitchen
Other, Pantry
Appliances
Garbage Disposal, Microwave, Other, Oven - Gas, Oven Range, Oven Range - Gas
Dining Room
Breakfast Bar, In Kitchen, Other
Fireplace
None
Laundry
Hookup - Gas Dryer, In Laundry Room, Other, Upper Floor
Cooling
Central Forced Air
Heating
No Heating
Exterior Features
Roof
Tile
Foundation
Slab
Pool
None
Style
Spanish
Parking, School, and Other Information
Garage/Parking
Garage, Garage: 2 Car(s)
Elementary District
Hesperia Unified
High School District
Hesperia Unified
HOA Fee
$0
Contact Information
Listing Agent
Rebeca Kachlik
PORTER REAL ESTATE
License #: 01958112
Phone: –
Co-Listing Agent
Justine Herrera
PORTER REAL ESTATE
License #: 02085094
Phone: –
Neighborhood: Around This Home
Neighborhood: Local Demographics
Market Trends Charts
12990 Campbell Ct is a Single Family Residence in Hesperia, CA 92344. This 3,110 square foot property sits on a 7,652 Sq Ft Lot and features 4 bedrooms & 3 full bathrooms. It is currently priced at $614,000 and was built in 2024. This address can also be written as 12990 Campbell Ct, Hesperia, CA 92344.
©2025 California Regional MLS. All rights reserved. All data, including all measurements and calculations of area, is obtained from various sources and has not been, and will not be, verified by broker or MLS. All information should be independently reviewed and verified for accuracy. Properties may or may not be listed by the office/agent presenting the information. Information provided is for personal, non-commercial use by the viewer and may not be redistributed without explicit authorization from California Regional MLS.
Presently MLSListings.com displays Active, Contingent, Pending, and Recently Sold listings. Recently Sold listings are properties which were sold within the last three years. After that period listings are no longer displayed in MLSListings.com. Pending listings are properties under contract and no longer available for sale. Contingent listings are properties where there is an accepted offer, and seller may be seeking back-up offers. Active listings are available for sale.
This listing information is up-to-date as of June 24, 2025. For the most current information, please contact Rebeca Kachlik
