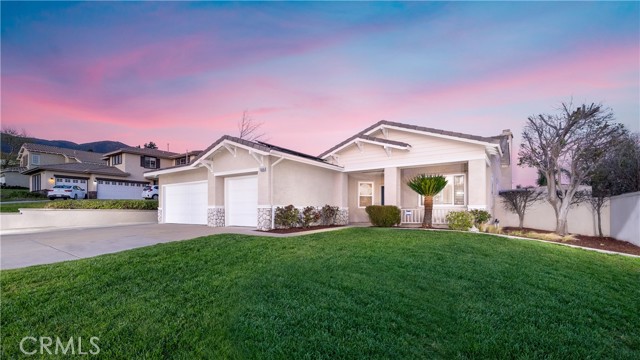5555 Cheyenne Ct, Rancho Cucamonga, CA 91739
$1,120,000 Mortgage Calculator Sold on Apr 28, 2025 Single Family Residence
Property Details
About this Property
This beautifully maintained single-story home features a spacious 3-car garage and convenient RV parking. The freshly painted exterior makes a stunning first impression, and the leaded glass door entry welcomes you into over 2,000 square feet of elegant living space. A versatile fourth room, with double doors, offers the ideal setting for a 4th bedroom, office, or library, giving you the flexibility to create the perfect space for your needs. Inside, you'll find a formal living room and dining area with soaring 10-foot ceilings that add an air of grandeur. The home is meticulously designed with Berber carpet, laminate flooring, crown molding, and 6-inch baseboards, creating a cohesive and sophisticated atmosphere throughout. The open-concept kitchen is the heart of the home, featuring a center island with quartz countertops and a beautiful mosaic tile backsplash. It’s equipped with modern white cabinetry, a powerful range hood, and premium stainless steel appliances, including a Thermador 5-burner cooktop, Bosch microwave, oven, and dishwasher. Pendant lighting above the island adds a touch of contemporary style. The kitchen flows seamlessly into the family room, complete with a cozy gas fireplace, making it ideal for both daily living and entertaining. Double doors lead to the
MLS Listing Information
MLS #
CRCV25059351
MLS Source
California Regional MLS
Interior Features
Bedrooms
Ground Floor Bedroom, Primary Suite/Retreat
Kitchen
Other
Appliances
Dishwasher, Garbage Disposal, Hood Over Range, Microwave, Other, Oven - Gas
Dining Room
Breakfast Bar, Breakfast Nook, Formal Dining Room
Family Room
Other
Fireplace
Family Room, Gas Burning, Gas Starter, Wood Burning
Flooring
Laminate
Laundry
Hookup - Gas Dryer, In Laundry Room, Other
Cooling
Ceiling Fan, Central Forced Air, Central Forced Air - Electric, Other
Heating
Central Forced Air, Forced Air, Gas
Exterior Features
Roof
Tile
Foundation
Slab
Pool
Heated, Heated - Gas, In Ground, Other, Pool - Yes, Spa - Private
Parking, School, and Other Information
Garage/Parking
Attached Garage, Garage, Gate/Door Opener, Other, RV Access, Garage: 3 Car(s)
High School District
Chaffey Joint Union High
Water
Other
HOA Fee
$0
Neighborhood: Around This Home
Neighborhood: Local Demographics
Market Trends Charts
5555 Cheyenne Ct is a Single Family Residence in Rancho Cucamonga, CA 91739. This 2,003 square foot property sits on a 0.25 Acres Lot and features 3 bedrooms & 2 full bathrooms. It is currently priced at $1,120,000 and was built in 1996. This address can also be written as 5555 Cheyenne Ct, Rancho Cucamonga, CA 91739.
©2025 California Regional MLS. All rights reserved. All data, including all measurements and calculations of area, is obtained from various sources and has not been, and will not be, verified by broker or MLS. All information should be independently reviewed and verified for accuracy. Properties may or may not be listed by the office/agent presenting the information. Information provided is for personal, non-commercial use by the viewer and may not be redistributed without explicit authorization from California Regional MLS.
Presently MLSListings.com displays Active, Contingent, Pending, and Recently Sold listings. Recently Sold listings are properties which were sold within the last three years. After that period listings are no longer displayed in MLSListings.com. Pending listings are properties under contract and no longer available for sale. Contingent listings are properties where there is an accepted offer, and seller may be seeking back-up offers. Active listings are available for sale.
This listing information is up-to-date as of April 28, 2025. For the most current information, please contact William Lim, (909) 266-2668
