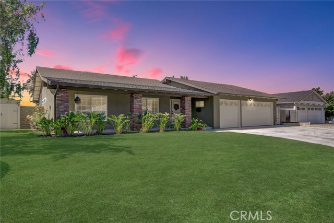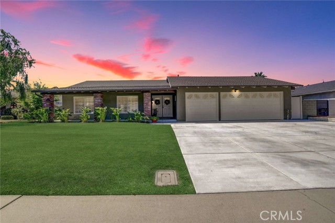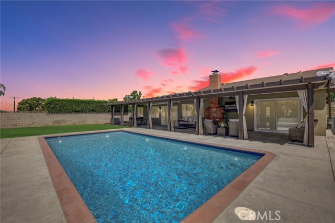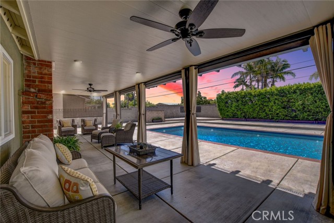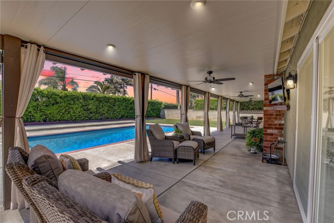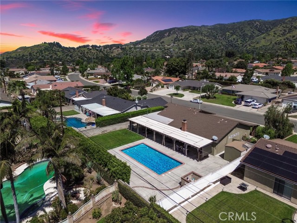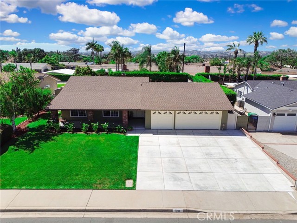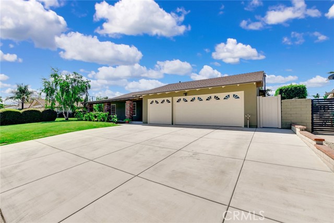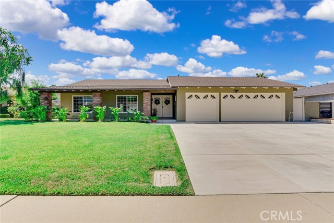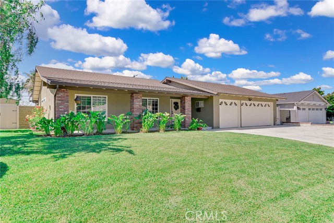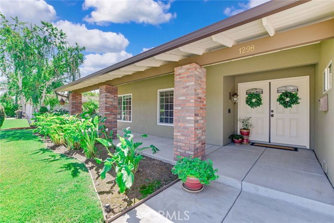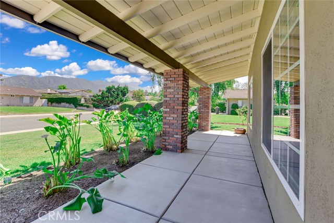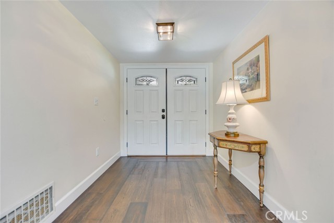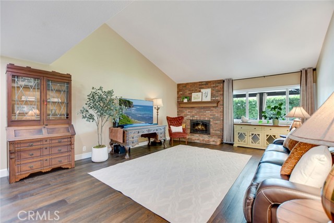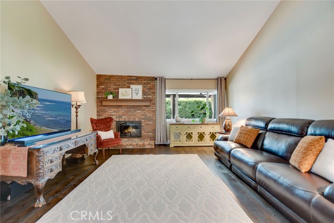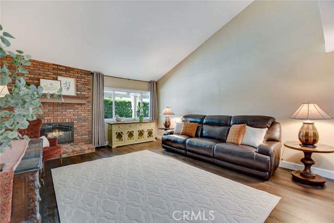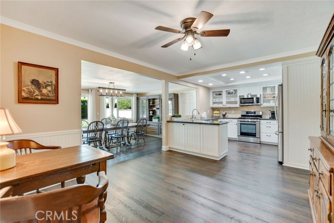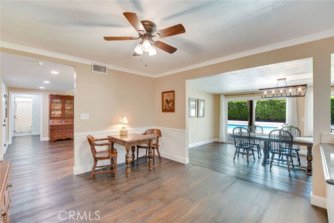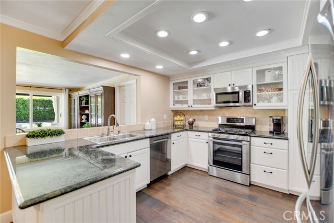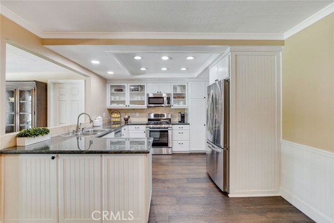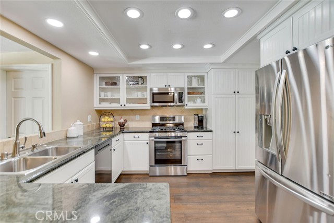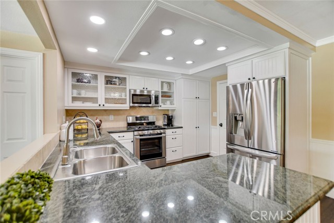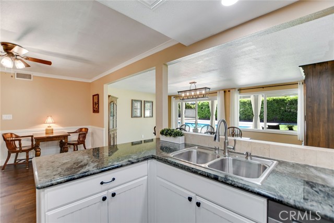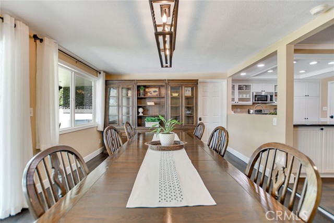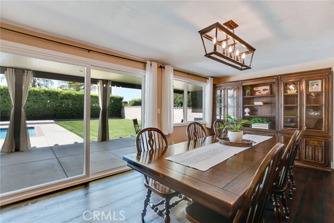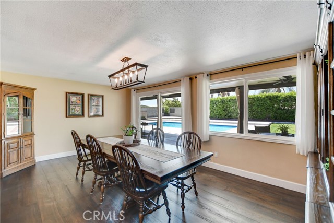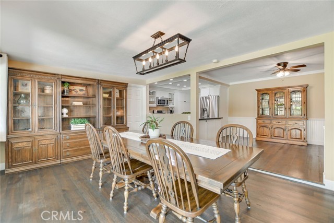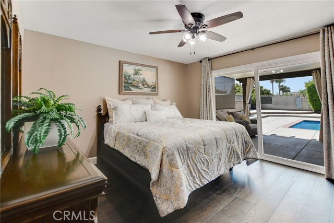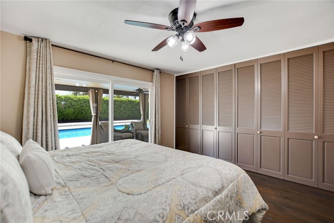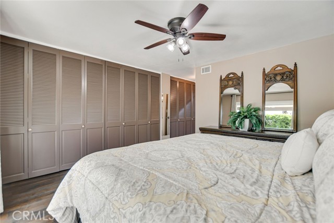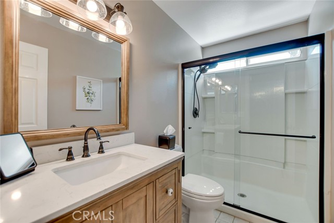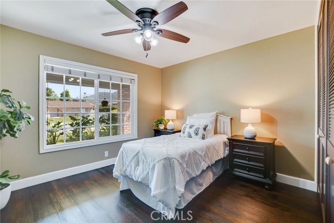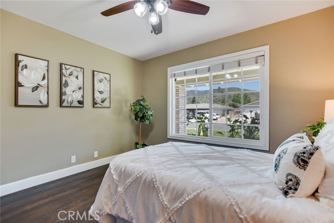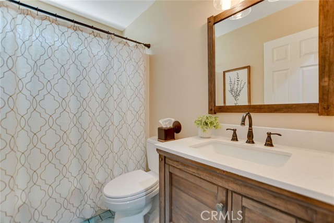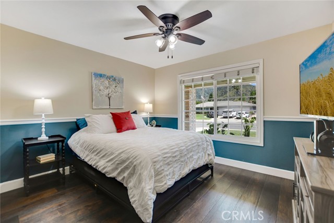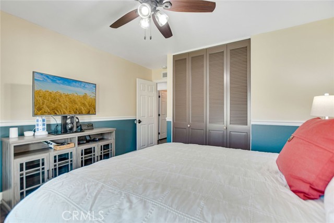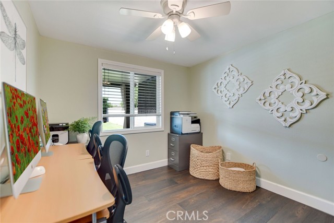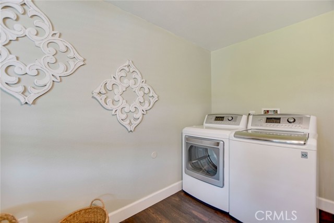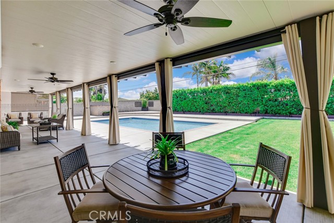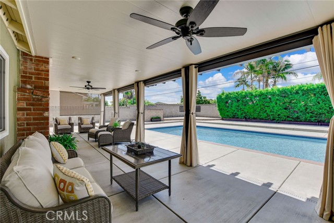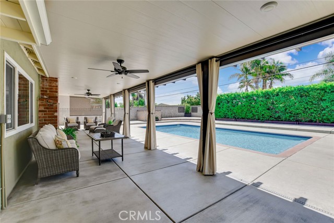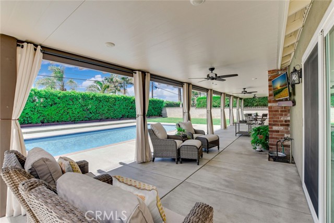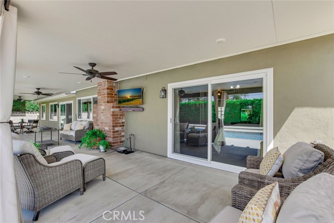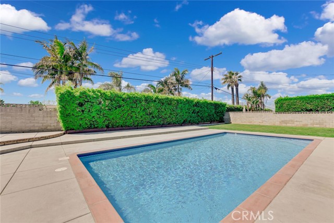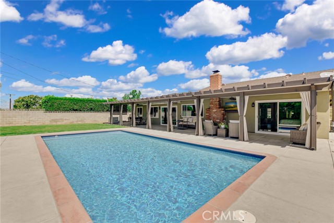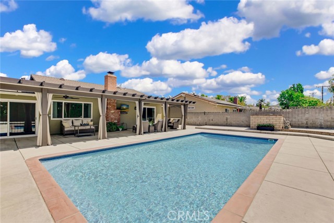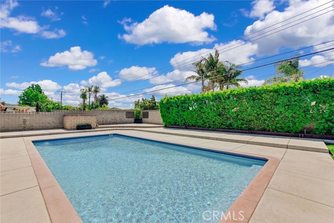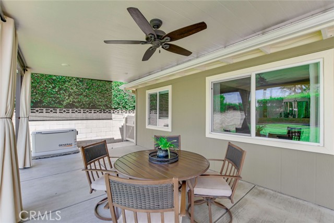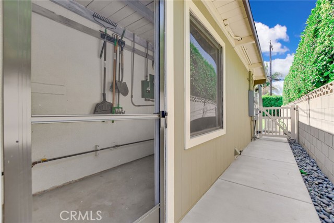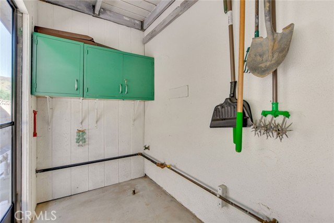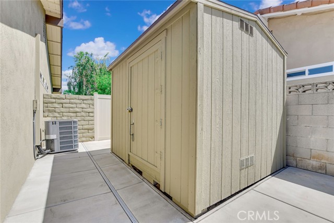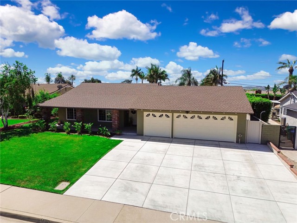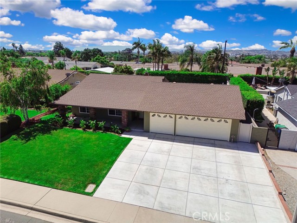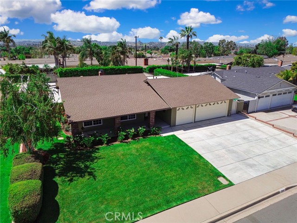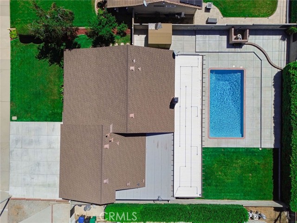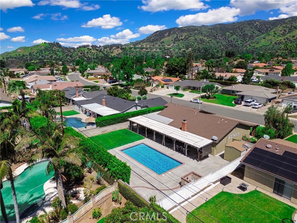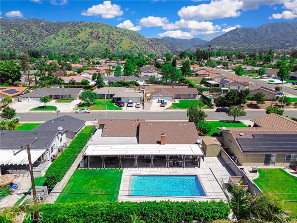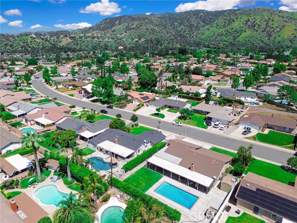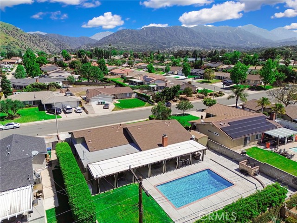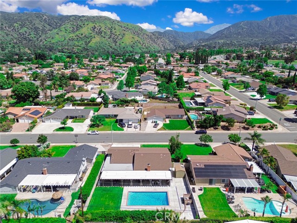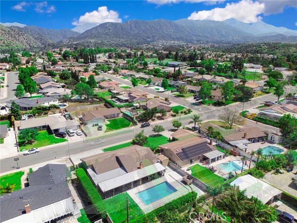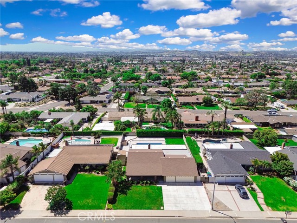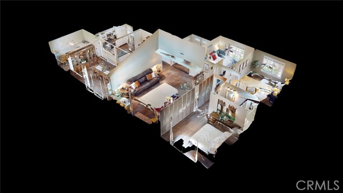Property Details
About this Property
Welcome to Your Dream Home in the Heart of La Verne! Tucked away in one of La Verne’s most desirable neighborhoods, this beautifully updated single-story residence offers the perfect blend of comfort, style, and California charm. From the moment you arrive, the manicured landscaping and inviting curb appeal set the tone for what lies beyond. Step inside to discover a bright and airy open floor plan filled with natural light. Your spacious living room features a cozy fireplace and flows seamlessly into your dining area and a stunning updated kitchen—complete with stone countertops, stainless steel appliances, custom cabinetry, and beautiful views out to your backyard oasis. With 4 bedrooms (4th bedroom currently being used as an office/laundry area that can easily be moved back into the garage) and 2 bathrooms; including a tranquil primary suite with a private en-suite bathroom and direct access to the backyard, this home is designed for relaxed, easy living. Modern finishes, recessed lighting and luxury real wood flooring throughout add a touch of elegance to every space. Step outside to your private backyard oasis, perfect for outdoor dining, weekend BBQ's, or simply soaking in the Southern California sunshine. Whether you're unwinding under your oversized Alumawood covered pati
MLS Listing Information
MLS #
CRCV25107925
MLS Source
California Regional MLS
Days on Site
8
Interior Features
Bedrooms
Ground Floor Bedroom, Primary Suite/Retreat
Appliances
Dishwasher, Microwave, Other, Oven Range - Gas
Dining Room
Formal Dining Room
Family Room
Other, Separate Family Room
Fireplace
Living Room
Laundry
In Laundry Room, Other
Cooling
Ceiling Fan, Central Forced Air
Heating
Central Forced Air, Forced Air
Exterior Features
Foundation
Slab
Pool
In Ground, Pool - Yes
Style
Traditional
Parking, School, and Other Information
Garage/Parking
Attached Garage, Garage, Gate/Door Opener, Other, Garage: 3 Car(s)
Elementary District
Bonita Unified
High School District
Bonita Unified
HOA Fee
$0
Zoning
LVPR3D*
Contact Information
Listing Agent
Jason Lorge
KW THE FOOTHILLS
License #: 01703599
Phone: (800) 931-1346
Co-Listing Agent
Briana Lorge
KW THE FOOTHILLS
License #: 01996731
Phone: (800) 931-1346
Neighborhood: Around This Home
Neighborhood: Local Demographics
Market Trends Charts
Nearby Homes for Sale
1298 Oak Ridge Dr is a Single Family Residence in La Verne, CA 91750. This 1,863 square foot property sits on a 10,066 Sq Ft Lot and features 4 bedrooms & 2 full bathrooms. It is currently priced at $1,149,800 and was built in 1968. This address can also be written as 1298 Oak Ridge Dr, La Verne, CA 91750.
©2025 California Regional MLS. All rights reserved. All data, including all measurements and calculations of area, is obtained from various sources and has not been, and will not be, verified by broker or MLS. All information should be independently reviewed and verified for accuracy. Properties may or may not be listed by the office/agent presenting the information. Information provided is for personal, non-commercial use by the viewer and may not be redistributed without explicit authorization from California Regional MLS.
Presently MLSListings.com displays Active, Contingent, Pending, and Recently Sold listings. Recently Sold listings are properties which were sold within the last three years. After that period listings are no longer displayed in MLSListings.com. Pending listings are properties under contract and no longer available for sale. Contingent listings are properties where there is an accepted offer, and seller may be seeking back-up offers. Active listings are available for sale.
This listing information is up-to-date as of May 18, 2025. For the most current information, please contact Jason Lorge, (800) 931-1346
