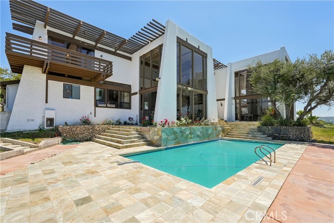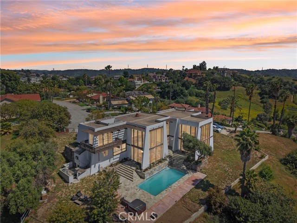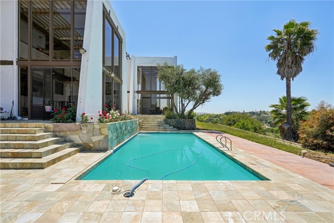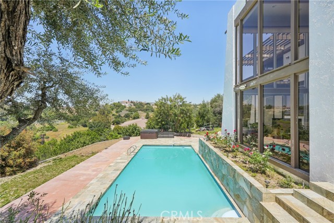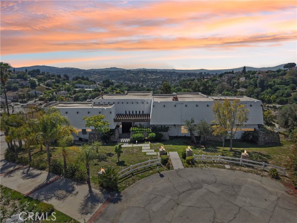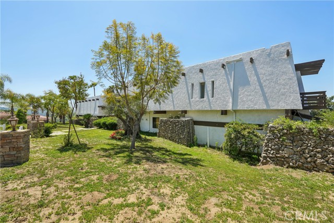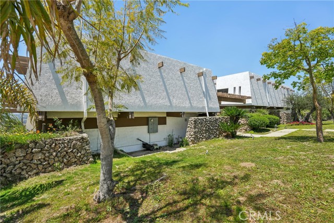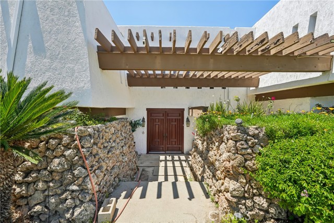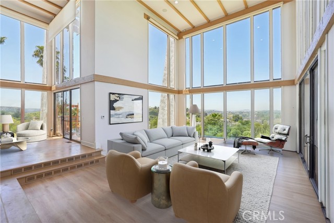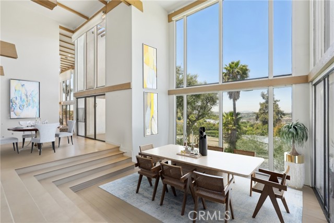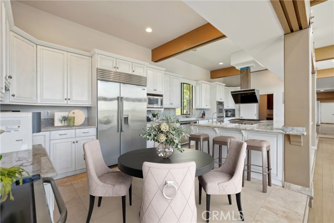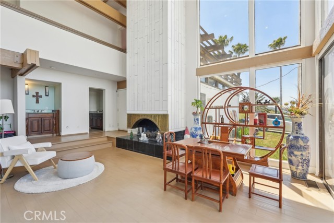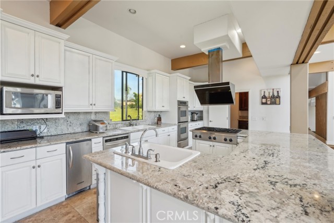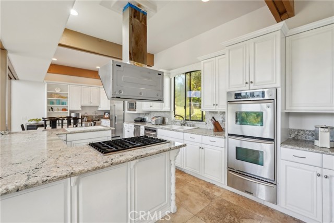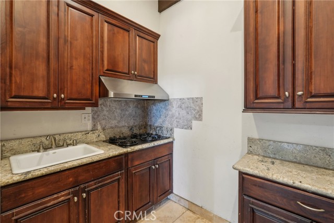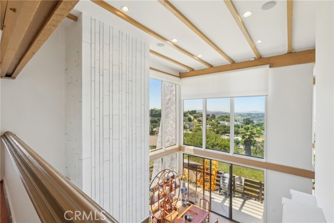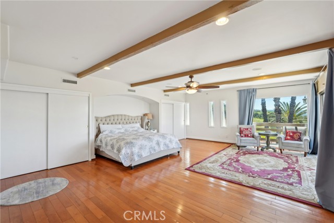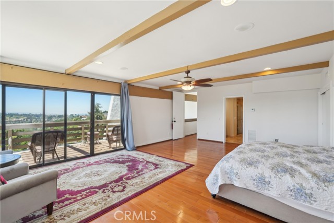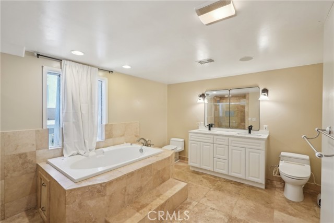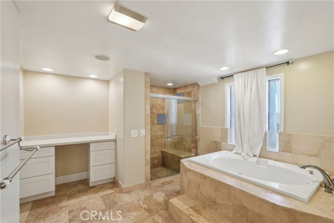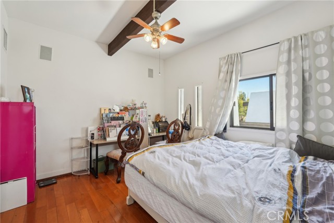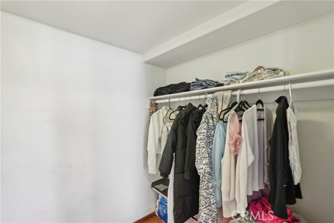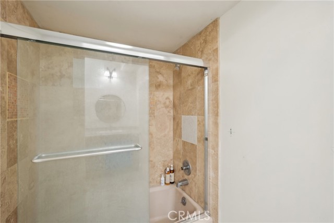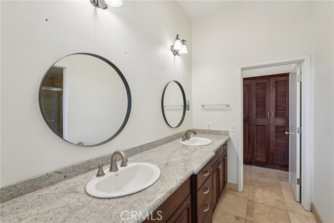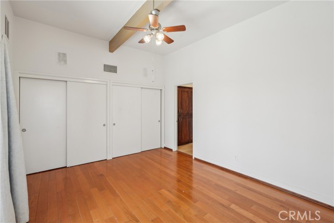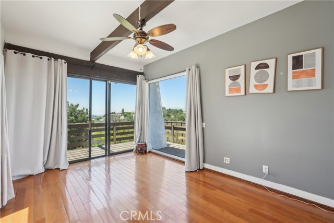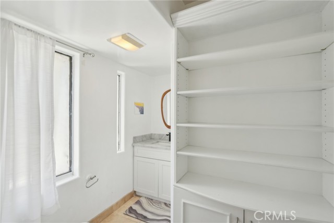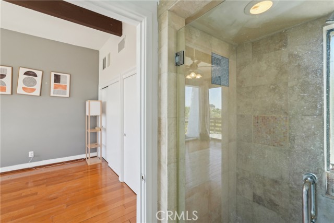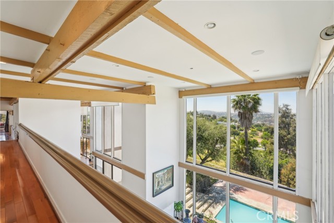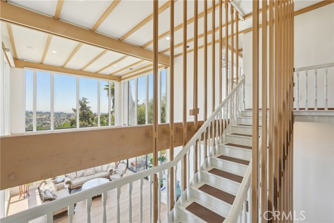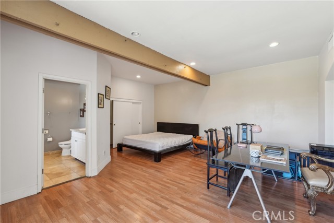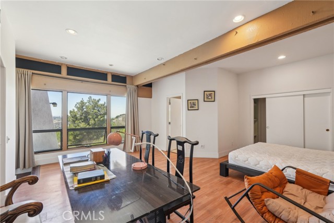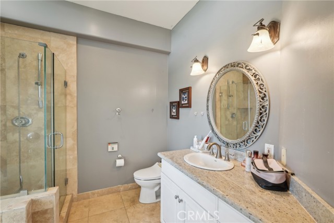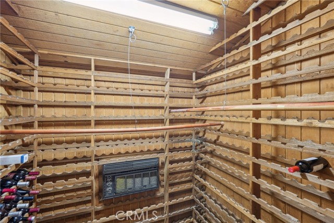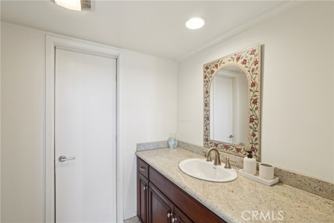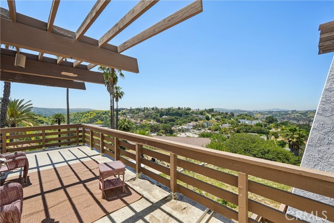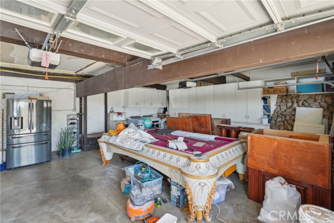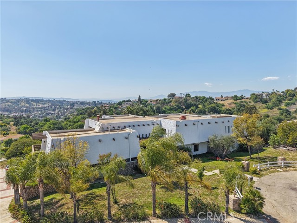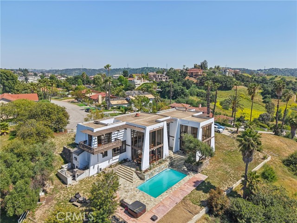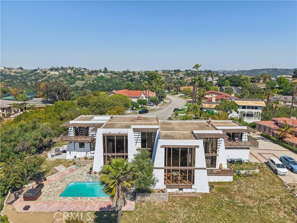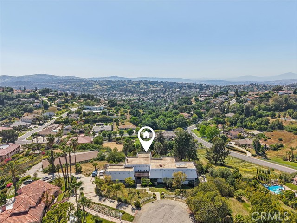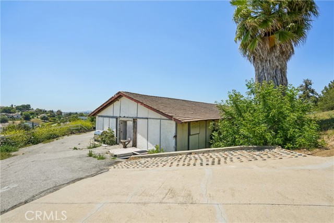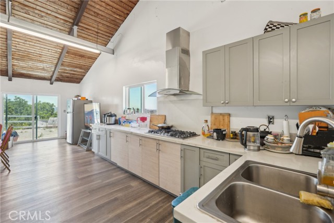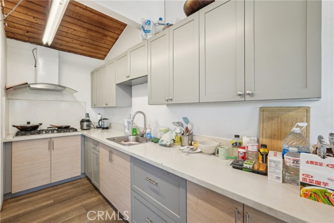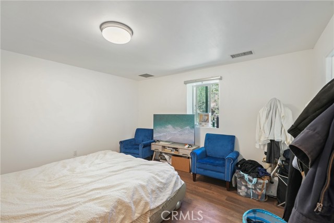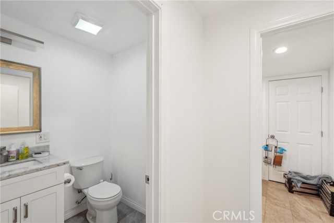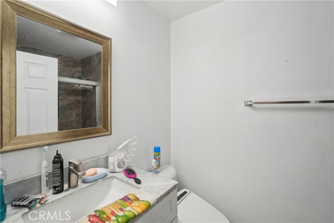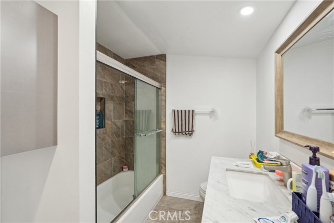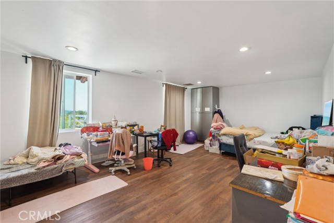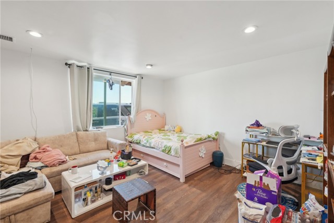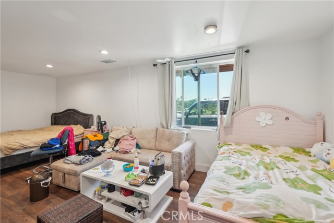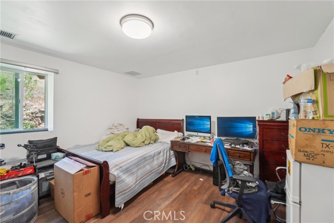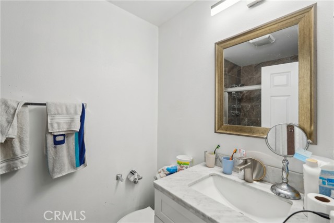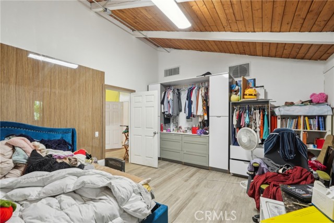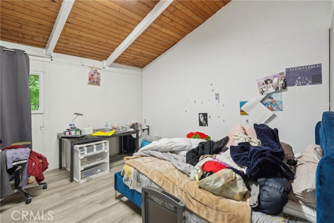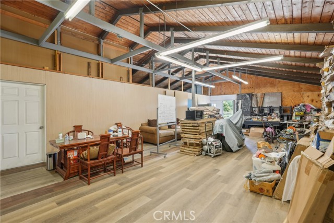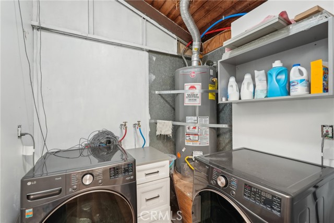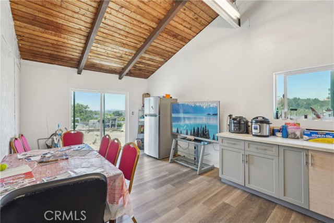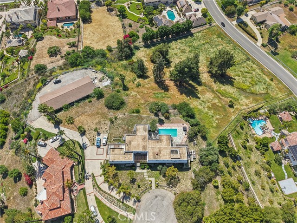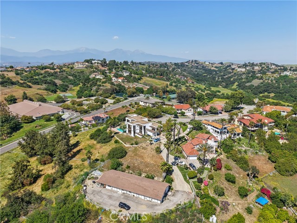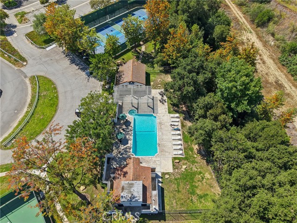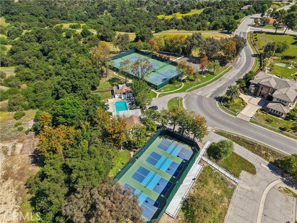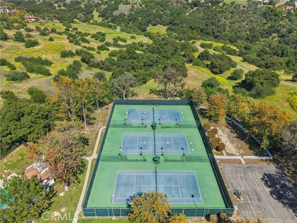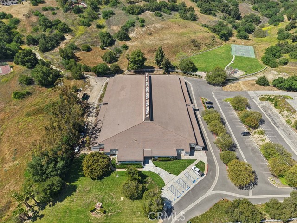22702 Timbertop Ln, Diamond Bar, CA 91765
$3,200,000 Mortgage Calculator Active Single Family Residence
Property Details
About this Property
Located in the prestigious and exclusive Country Estates community, this timeless 5,306 sq ft residence blends historic charm with refined luxury. Originally a grand library, the home retains its architectural splendor with soaring ceilings and expansive windows that bathe the interior in natural light while capturing sweeping views of the surrounding landscape. Set on nearly 1.5 acres, the property offers ample space, privacy, and resort-style living. The 5-bedroom, 4.5-bath main home features a thoughtfully designed layout, including a first-floor primary suite perfect for in-laws or guests. The chef’s kitchen is complemented by a separate prep kitchen, ideal for entertaining, and a private wine cellar enhances the home’s sophisticated appeal. Outdoors, a beautiful pool invites relaxation and gatherings beneath the open sky. In addition, a converted unit spans 3,000 sq ft and serves as a separate 5-bedroom, 3-bath guest residence. Complete with a dual kitchen—featuring two built-in stoves, dual sinks, and a laundry area—this versatile space is perfect for extended family, guests, or income-generating opportunities. With iconic architecture, modern amenities, and room to live, work, and entertain, this extraordinary estate is a rare offering in one of the area’s most
MLS Listing Information
MLS #
CRCV25108559
MLS Source
California Regional MLS
Days on Site
18
Interior Features
Bedrooms
Ground Floor Bedroom, Primary Suite/Retreat, Primary Suite/Retreat - 2+
Bathrooms
Jack and Jill
Kitchen
Other, Pantry
Appliances
Dishwasher, Hood Over Range, Microwave, Other, Oven - Double, Oven - Gas, Refrigerator
Dining Room
Breakfast Bar, Formal Dining Room, Other
Family Room
Separate Family Room
Fireplace
Family Room
Flooring
Laminate
Laundry
In Garage
Cooling
Central Forced Air
Heating
Central Forced Air
Exterior Features
Pool
Community Facility, Pool - Yes, Spa - Community Facility
Parking, School, and Other Information
Garage/Parking
Carport, Common Parking Area, Garage, Other, Garage: 2 Car(s)
Elementary District
Walnut Valley Unified
High School District
Walnut Valley Unified
HOA Fee
$294
HOA Fee Frequency
Monthly
Complex Amenities
Club House, Community Pool, Conference Facilities, Other, Picnic Area, Playground
Zoning
LCR120000*
Contact Information
Listing Agent
Russell Ma
WERE REAL ESTATE
License #: 02207731
Phone: (626) 400-7008
Co-Listing Agent
Kayan Wai
WERE Real Estate
License #: 02213823
Phone: –
Neighborhood: Around This Home
Neighborhood: Local Demographics
Market Trends Charts
Nearby Homes for Sale
22702 Timbertop Ln is a Single Family Residence in Diamond Bar, CA 91765. This 8,306 square foot property sits on a 1.477 Acres Lot and features 10 bedrooms & 8 full and 1 partial bathrooms. It is currently priced at $3,200,000 and was built in 1969. This address can also be written as 22702 Timbertop Ln, Diamond Bar, CA 91765.
©2025 California Regional MLS. All rights reserved. All data, including all measurements and calculations of area, is obtained from various sources and has not been, and will not be, verified by broker or MLS. All information should be independently reviewed and verified for accuracy. Properties may or may not be listed by the office/agent presenting the information. Information provided is for personal, non-commercial use by the viewer and may not be redistributed without explicit authorization from California Regional MLS.
Presently MLSListings.com displays Active, Contingent, Pending, and Recently Sold listings. Recently Sold listings are properties which were sold within the last three years. After that period listings are no longer displayed in MLSListings.com. Pending listings are properties under contract and no longer available for sale. Contingent listings are properties where there is an accepted offer, and seller may be seeking back-up offers. Active listings are available for sale.
This listing information is up-to-date as of May 20, 2025. For the most current information, please contact Russell Ma, (626) 400-7008
