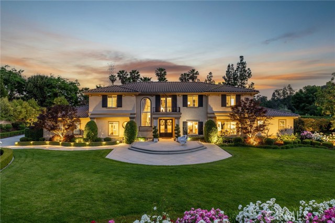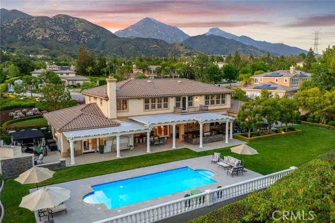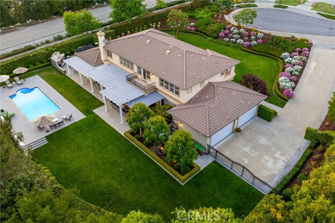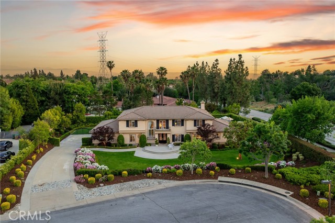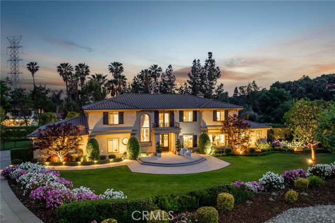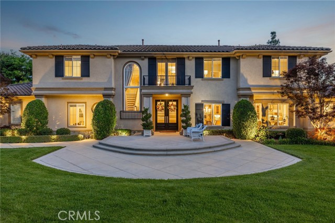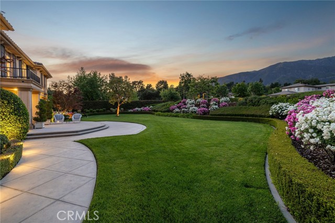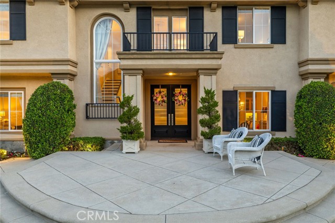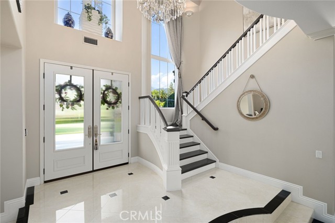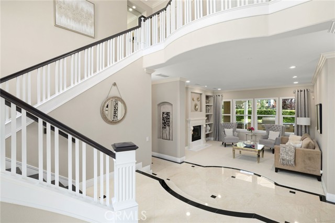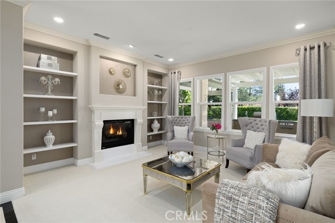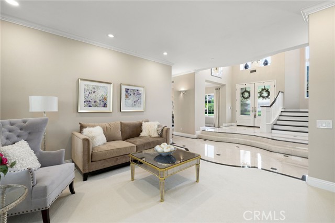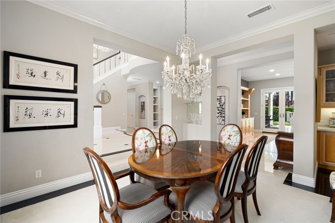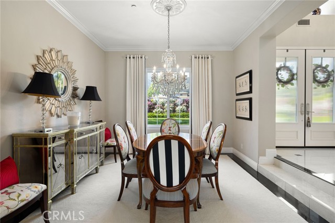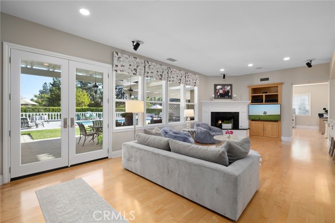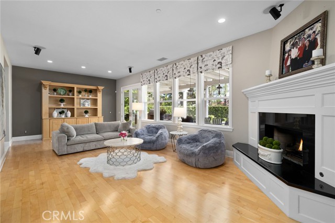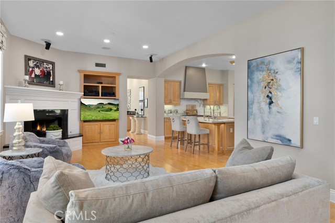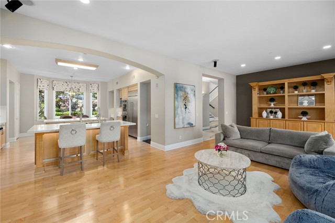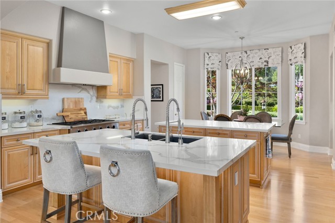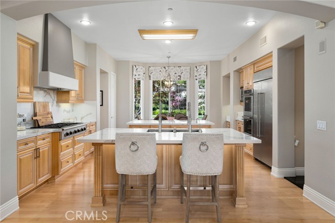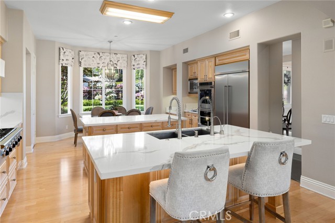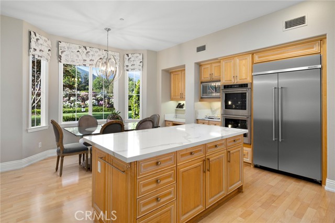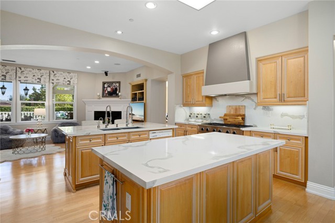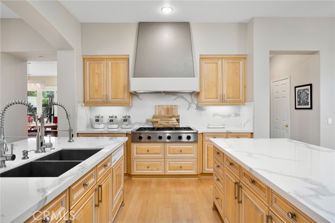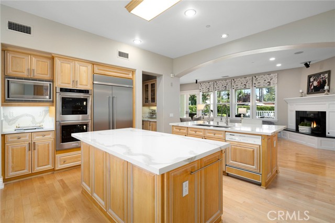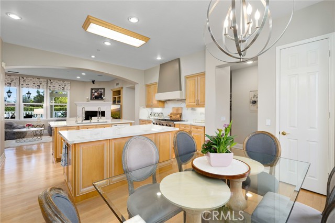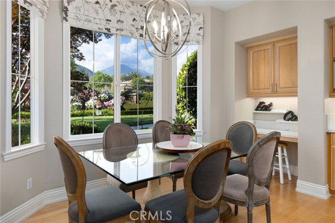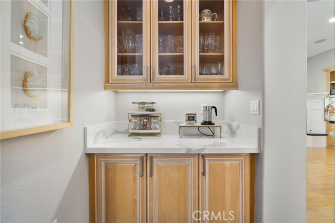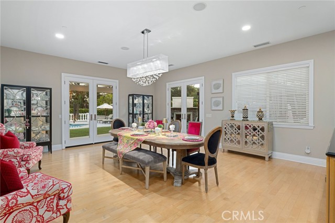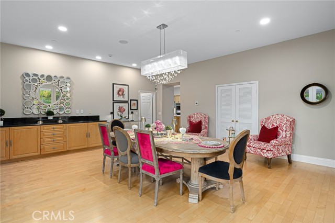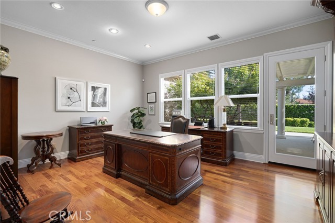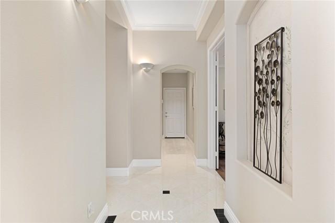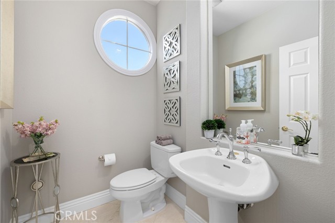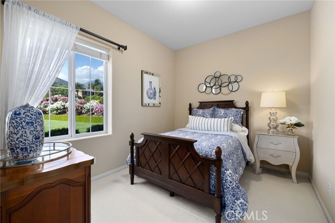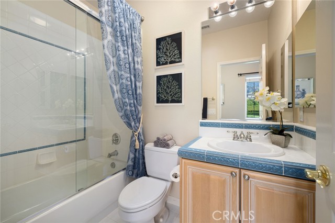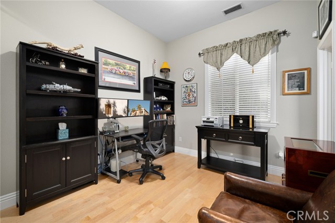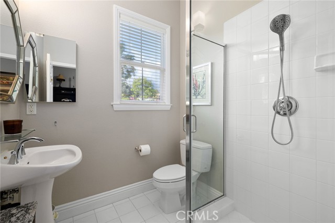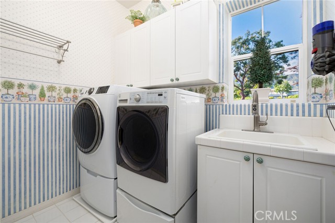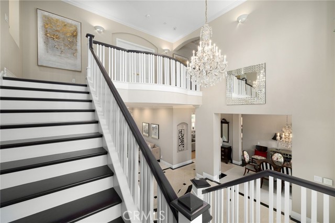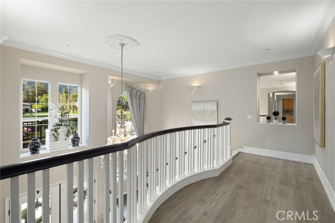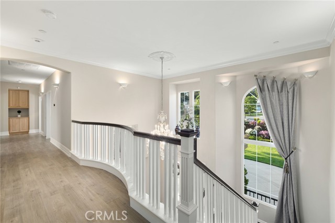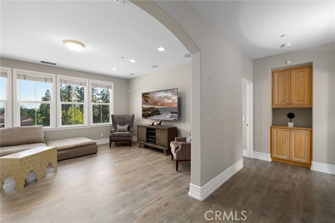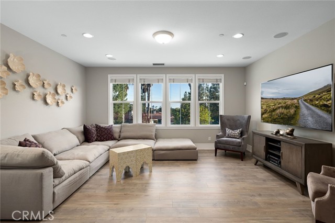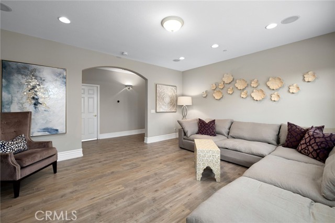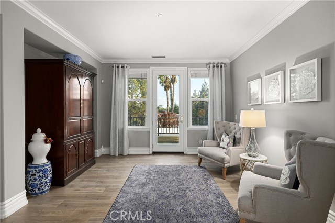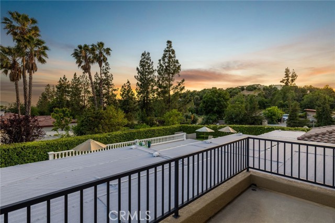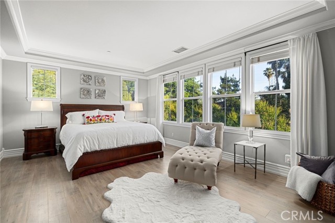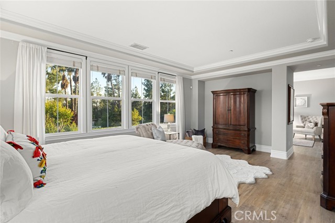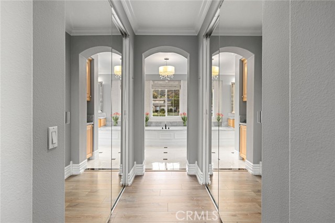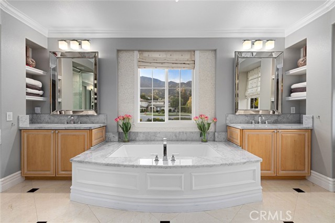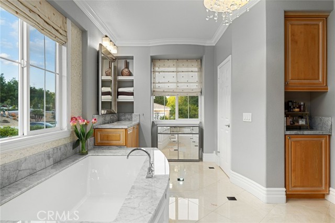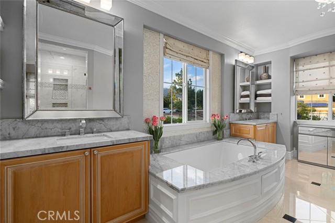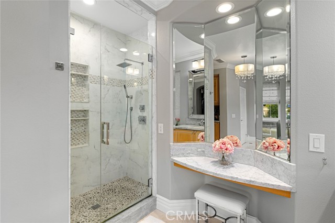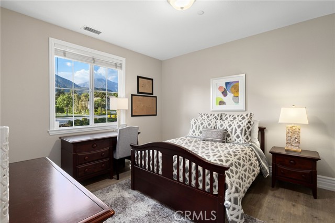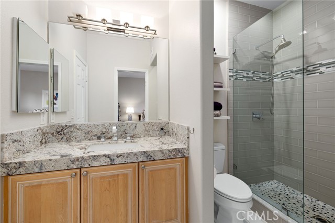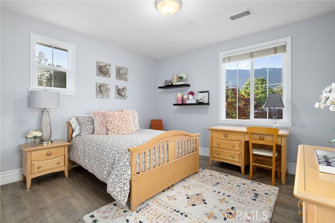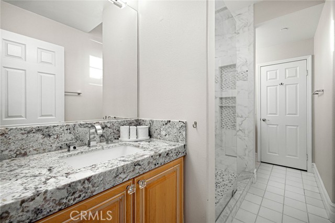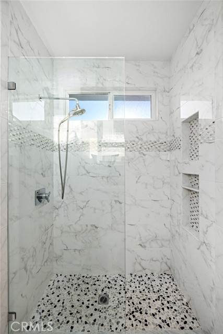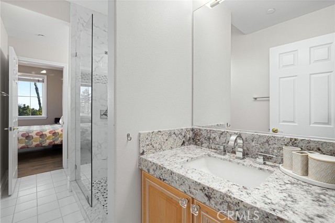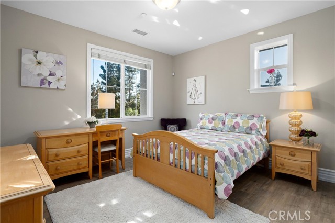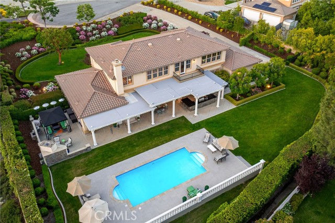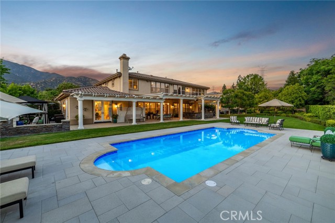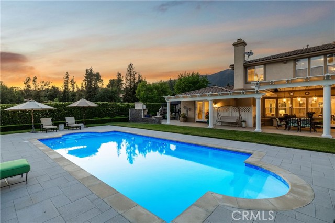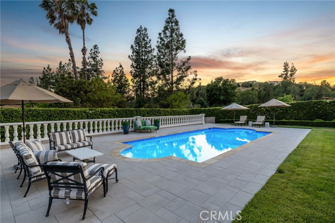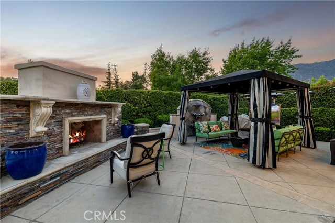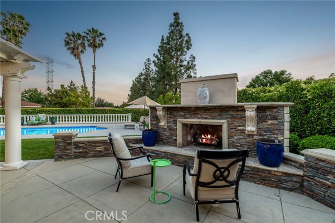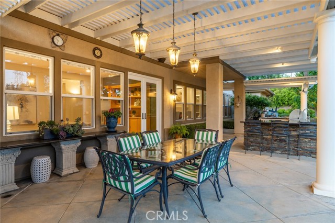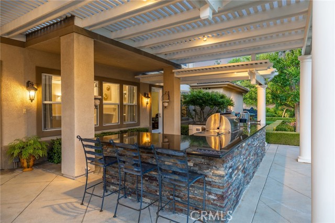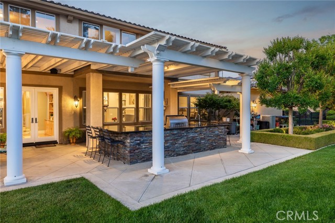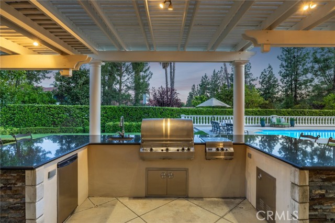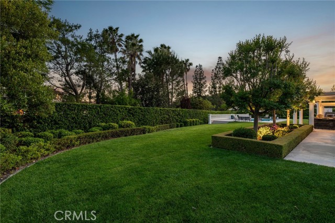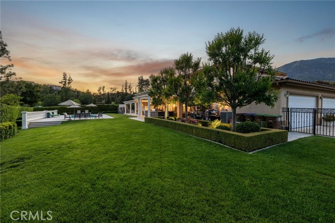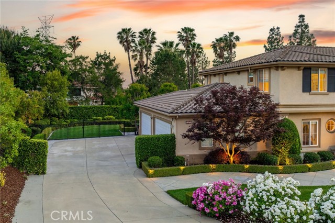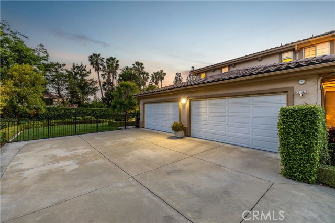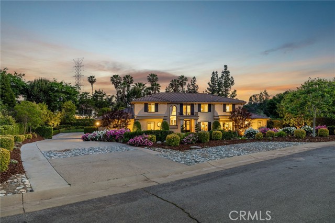4160 New Hampshire Ave, Claremont, CA 91711
$2,500,000 Mortgage Calculator Active Single Family Residence
Property Details
About this Property
An Icon of Luxury Living in Chanteclair Estates. Set at the end of a cul-de-sac in prestigious Chanteclair Estates, this unrivaled residence commands one of the community’s most coveted lots. Enveloped in meticulously designed landscaping, the home makes a commanding first impression with its manicured lawn, dramatic architectural lines, and an elevated radius porch framing a double door entry of wood and glass. Inside, sophistication unfolds across an elegant marble foyer with custom inlay tile work, soaring ceilings crowned by a chandelier, and views of a staircase and upper-level balcony. The formal living room is a retreat, framed by crown molding, a fireplace with built-in bookcases, and picturesque backyard vistas. The formal dining room invites entertaining with front yard views and an exquisite chandelier. The family room showcases maple hardwood floors, a custom fireplace, and a seamless indoor-outdoor flow through French doors and a wall of windows. An open-concept chef inspired kitchen features quartz countertops, dual islands with prep and seating areas, stainless steel Dacor and KitchenAid appliances, a built-in desk, coffee bar, walk-in pantry, and an breakfast nook. A generous downstairs bonus room with built-in buffet and dual French doors provides flexibility fo
MLS Listing Information
MLS #
CRCV25109463
MLS Source
California Regional MLS
Days on Site
2
Interior Features
Bedrooms
Ground Floor Bedroom, Primary Suite/Retreat
Bathrooms
Jack and Jill
Kitchen
Other, Pantry
Appliances
Dishwasher, Freezer, Garbage Disposal, Hood Over Range, Microwave, Other, Oven - Double, Refrigerator
Dining Room
Breakfast Bar, Breakfast Nook, Formal Dining Room
Family Room
Other, Separate Family Room
Fireplace
Family Room, Gas Burning, Living Room
Flooring
Other
Laundry
In Laundry Room, Other
Cooling
Ceiling Fan, Central Forced Air, Other
Heating
Central Forced Air
Exterior Features
Roof
Tile
Foundation
Slab
Pool
In Ground, Pool - Yes
Parking, School, and Other Information
Garage/Parking
Garage, Gate/Door Opener, Other, Garage: 4 Car(s)
Elementary District
Claremont Unified
High School District
Claremont Unified
Water
Other
HOA Fee
$0
Zoning
CLRA1*
Neighborhood: Around This Home
Neighborhood: Local Demographics
Market Trends Charts
Nearby Homes for Sale
4160 New Hampshire Ave is a Single Family Residence in Claremont, CA 91711. This 5,356 square foot property sits on a 0.953 Acres Lot and features 6 bedrooms & 6 full bathrooms. It is currently priced at $2,500,000 and was built in 2001. This address can also be written as 4160 New Hampshire Ave, Claremont, CA 91711.
©2025 California Regional MLS. All rights reserved. All data, including all measurements and calculations of area, is obtained from various sources and has not been, and will not be, verified by broker or MLS. All information should be independently reviewed and verified for accuracy. Properties may or may not be listed by the office/agent presenting the information. Information provided is for personal, non-commercial use by the viewer and may not be redistributed without explicit authorization from California Regional MLS.
Presently MLSListings.com displays Active, Contingent, Pending, and Recently Sold listings. Recently Sold listings are properties which were sold within the last three years. After that period listings are no longer displayed in MLSListings.com. Pending listings are properties under contract and no longer available for sale. Contingent listings are properties where there is an accepted offer, and seller may be seeking back-up offers. Active listings are available for sale.
This listing information is up-to-date as of May 23, 2025. For the most current information, please contact Nicholas Abbadessa
