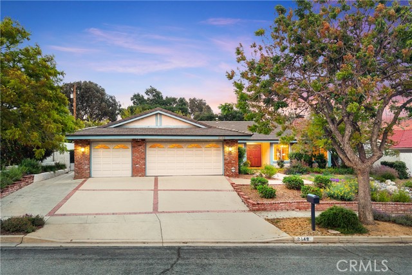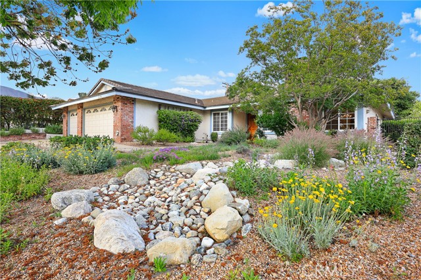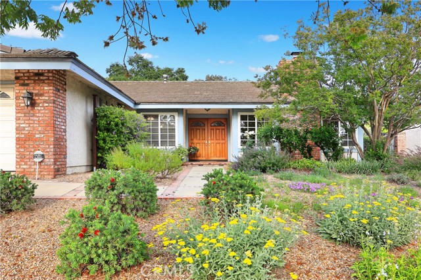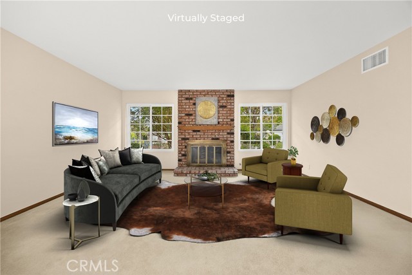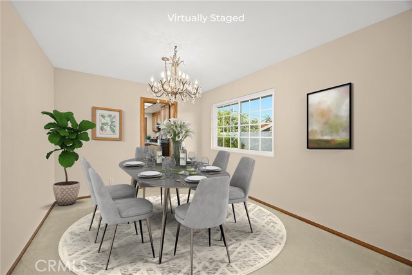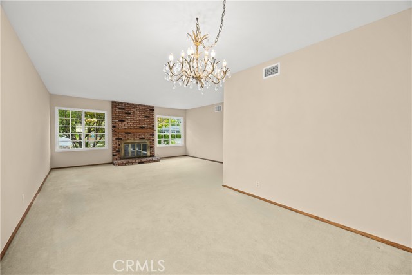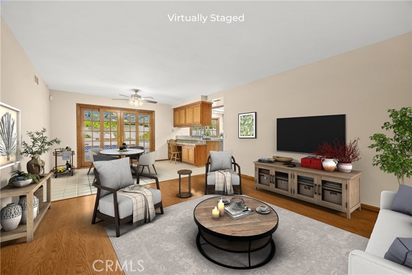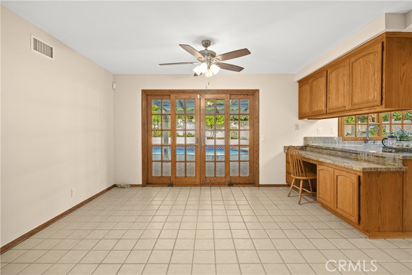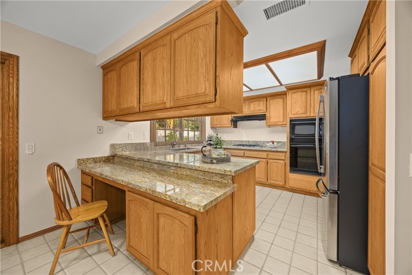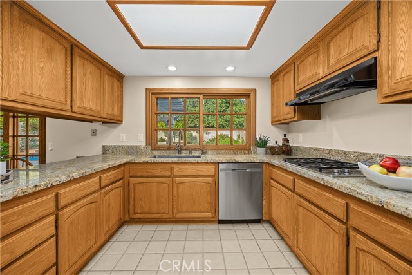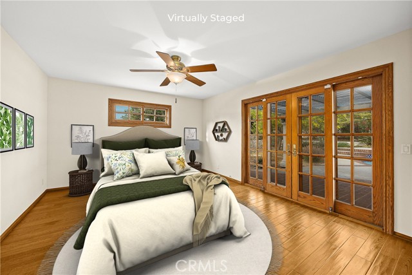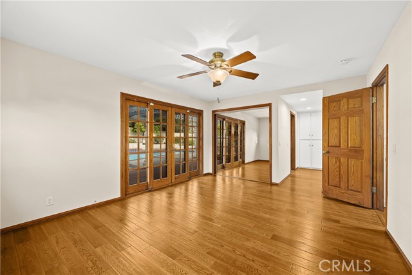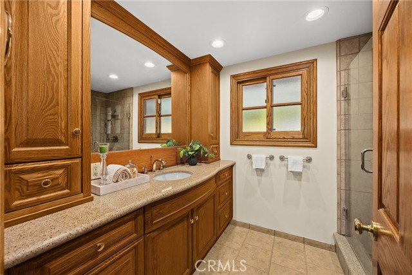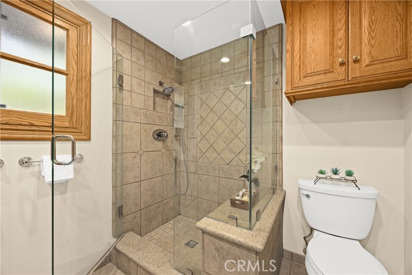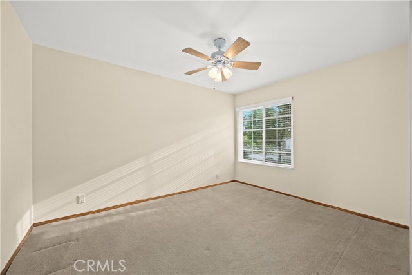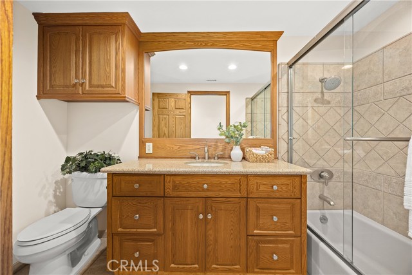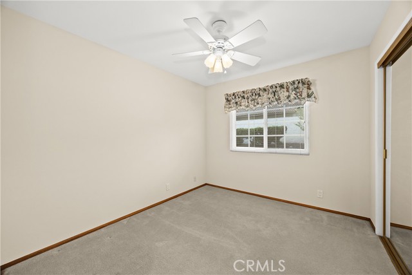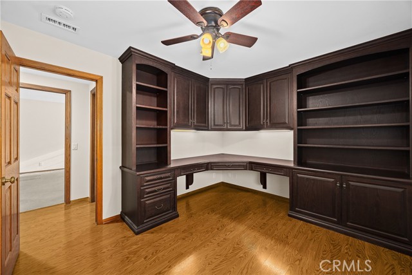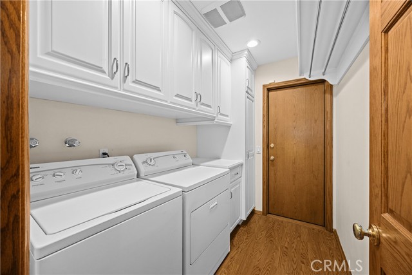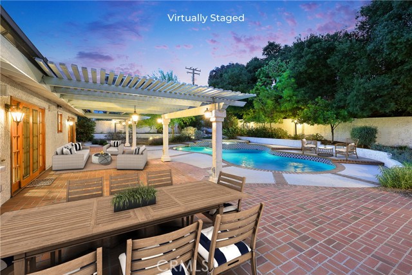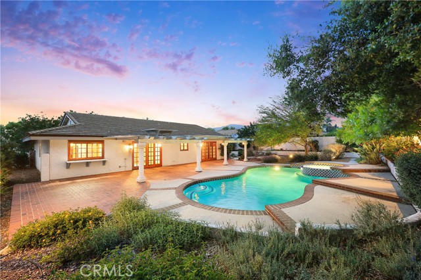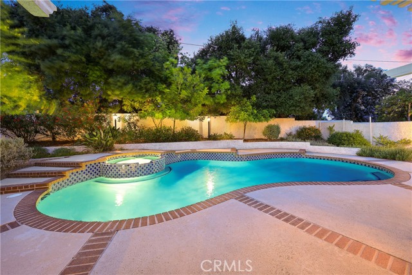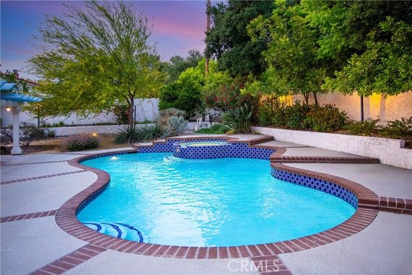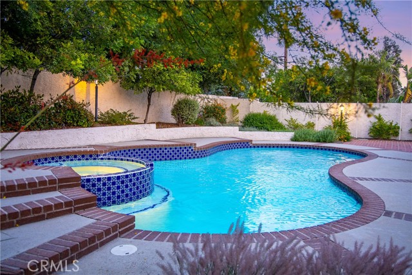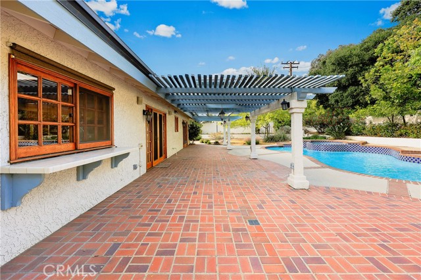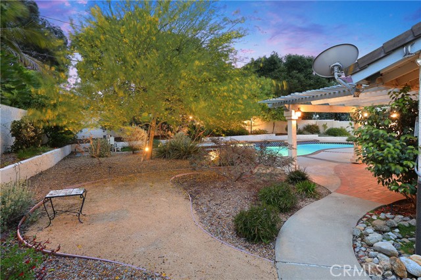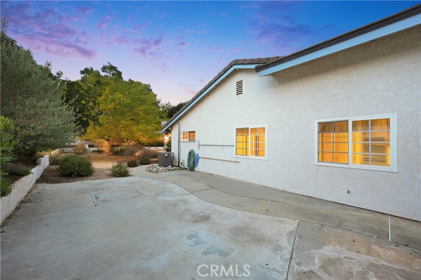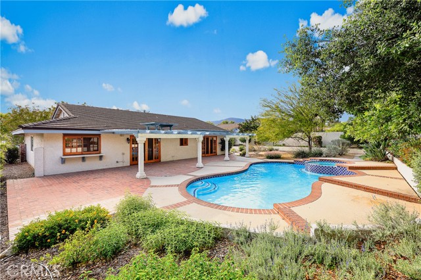2148 Aquinas Avenue, Claremont, CA 91711
$1,175,000 Mortgage Calculator Active Single Family Residence
Property Details
Upcoming Open Houses
About this Property
Start making summer memories in a backyard oasis designed for year-round SoCal celebrations. Sited on a quiet cul de sac in NE Claremont with foothill views, this single level gem has a spacious open floor plan with three bedrooms & convenient home office. The cheery kitchen with views of the pool offers granite countertops, abundant wood cabinetry, tile floors and a built-in desk. The adjoining dining nook and family room boast gorgeous oak French doors connecting to the back yard and patio. Gleaming wood laminate flooring is accented by natural wood trim and raised panel doors throughout. Luxurious primary suite has oak French doors to the pool & patio, hardwood flooring and updated bath with custom oak vanity and tiled walk-in shower with dual showerheads. The fourth bedroom was converted into a home office and boasts rich dark wood built-in desk and shelving. This impeccably maintained home also features a tastefully remodeled full hall bath, and convenient indoor laundry room with built in cupboards. Step outside to the expansive lattice covered brick patio and rear yard with plenty of room for the grandest of garden parties. Privacy prevails as you enjoy landscaped areas designed with native plants and garden beds. An array of outdoor lighting will let the good times roll
MLS Listing Information
MLS #
CRCV25111449
MLS Source
California Regional MLS
Days on Site
37
Interior Features
Bedrooms
Ground Floor Bedroom, Primary Suite/Retreat
Kitchen
Other, Pantry
Appliances
Dishwasher, Garbage Disposal, Hood Over Range, Microwave, Other, Oven - Electric, Refrigerator, Dryer, Washer
Dining Room
Formal Dining Room, Other
Family Room
Other
Fireplace
Gas Starter, Living Room, Raised Hearth
Flooring
Laminate
Laundry
In Laundry Room, Other
Cooling
Ceiling Fan, Central Forced Air
Heating
Fireplace, Forced Air
Exterior Features
Roof
Tile
Foundation
Slab
Pool
In Ground, Pool - Yes, Spa - Private
Style
Traditional
Parking, School, and Other Information
Garage/Parking
Attached Garage, Garage, Gate/Door Opener, Other, Garage: 3 Car(s)
Elementary District
Claremont Unified
High School District
Claremont Unified
HOA Fee
$0
Neighborhood: Around This Home
Neighborhood: Local Demographics
Market Trends Charts
Nearby Homes for Sale
2148 Aquinas Avenue is a Single Family Residence in Claremont, CA 91711. This 1,934 square foot property sits on a 0.256 Acres Lot and features 4 bedrooms & 2 full bathrooms. It is currently priced at $1,175,000 and was built in 1978. This address can also be written as 2148 Aquinas Avenue, Claremont, CA 91711.
©2025 California Regional MLS. All rights reserved. All data, including all measurements and calculations of area, is obtained from various sources and has not been, and will not be, verified by broker or MLS. All information should be independently reviewed and verified for accuracy. Properties may or may not be listed by the office/agent presenting the information. Information provided is for personal, non-commercial use by the viewer and may not be redistributed without explicit authorization from California Regional MLS.
Presently MLSListings.com displays Active, Contingent, Pending, and Recently Sold listings. Recently Sold listings are properties which were sold within the last three years. After that period listings are no longer displayed in MLSListings.com. Pending listings are properties under contract and no longer available for sale. Contingent listings are properties where there is an accepted offer, and seller may be seeking back-up offers. Active listings are available for sale.
This listing information is up-to-date as of May 21, 2025. For the most current information, please contact Adriana Donofrio, (626) 926-9700
