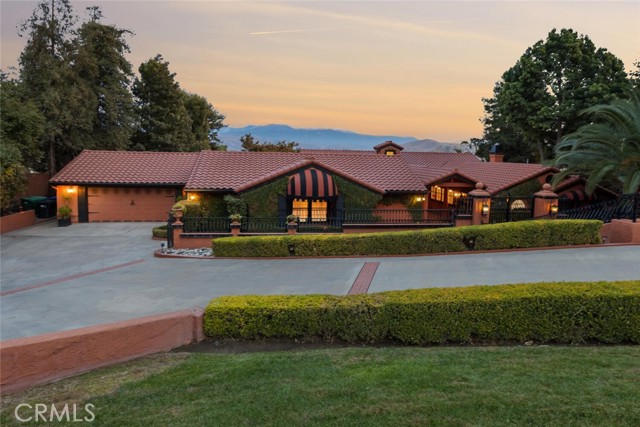335 High Sierra Dr, Exeter, CA 93221
$825,000 Mortgage Calculator Sold on Apr 30, 2025 Single Family Residence
Property Details
About this Property
Nestled in the prestigious Badger Hill Estates, this luxurious property combines elegant living with privacy and stunning views of the valley and Sierra Nevada Mountains. With a total of 3,732 sq. ft. of living space, it includes the 2,824 sq. ft. main home and a separate 908 sq. ft. guest unit. EV electric vehicle charger in garage. The main home features 3 bedrooms and 3 baths, elegant living room with fireplace, vaulted ceiling and French doors that open to a sprawling patio overlooking the stunning pool and scenic views. The formal dining area also offers French doors to the patio, perfect for seamless indoor-outdoor entertaining. A gourmet kitchen is equipped with top-of-the-line appliances, including a Wolf 6-burner stove with Thermador exhaust fan, GE Monogram double ovens, side by side Frig/freezer, microwave and ASKO dishwasher, all set among the sleek stainless-steel countertops and custom cabinetry. The adjacent family room features a second fireplace, bar area, and charming arched doorways, creating a welcoming space. The primary suite is a serene retreat with vaulted ceiling, patio access, dual closets, and a spa-like bath with a soaking tub and walk-in shower. The detached guest unit offers a versatile living/bedroom area, ¾ bath, kitchen with double ovens, microwav
MLS Listing Information
MLS #
CRFR25050098
MLS Source
California Regional MLS
Interior Features
Bedrooms
Ground Floor Bedroom
Kitchen
Other, Pantry
Appliances
Built-in BBQ Grill, Dishwasher, Garbage Disposal, Microwave, Other, Oven - Double, Oven - Electric, Oven Range - Built-In, Refrigerator
Dining Room
Breakfast Bar, Breakfast Nook, Formal Dining Room
Family Room
Other
Fireplace
Family Room, Gas Burning, Gas Starter, Living Room, Other
Laundry
Other
Cooling
Ceiling Fan, Central Forced Air, Central Forced Air - Electric
Heating
Central Forced Air, Fireplace, Forced Air, Gas
Exterior Features
Roof
Tile
Foundation
Slab
Pool
Community Facility, Gunite, In Ground, Other, Pool - Yes
Parking, School, and Other Information
Garage/Parking
Garage, Gate/Door Opener, Other, Private / Exclusive, Garage: 2 Car(s)
High School District
Exeter Union High
Sewer
Septic Tank
Water
Shared Well
HOA Fee
$815
HOA Fee Frequency
Quarterly
Complex Amenities
Barbecue Area, Community Pool, Picnic Area, Playground
Neighborhood: Around This Home
Neighborhood: Local Demographics
Market Trends Charts
335 High Sierra Dr is a Single Family Residence in Exeter, CA 93221. This 3,732 square foot property sits on a 1.1 Acres Lot and features 4 bedrooms & 3 full and 1 partial bathrooms. It is currently priced at $825,000 and was built in 1987. This address can also be written as 335 High Sierra Dr, Exeter, CA 93221.
©2025 California Regional MLS. All rights reserved. All data, including all measurements and calculations of area, is obtained from various sources and has not been, and will not be, verified by broker or MLS. All information should be independently reviewed and verified for accuracy. Properties may or may not be listed by the office/agent presenting the information. Information provided is for personal, non-commercial use by the viewer and may not be redistributed without explicit authorization from California Regional MLS.
Presently MLSListings.com displays Active, Contingent, Pending, and Recently Sold listings. Recently Sold listings are properties which were sold within the last three years. After that period listings are no longer displayed in MLSListings.com. Pending listings are properties under contract and no longer available for sale. Contingent listings are properties where there is an accepted offer, and seller may be seeking back-up offers. Active listings are available for sale.
This listing information is up-to-date as of May 02, 2025. For the most current information, please contact Kathleen Hagin, (559) 280-3828
