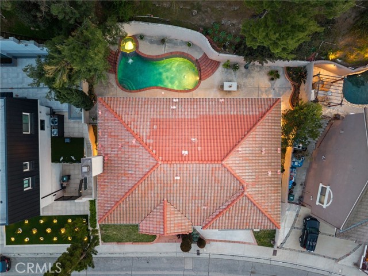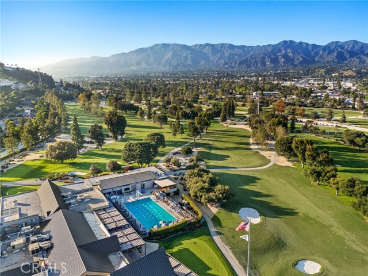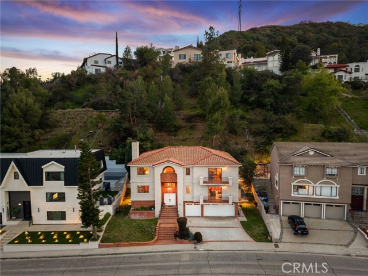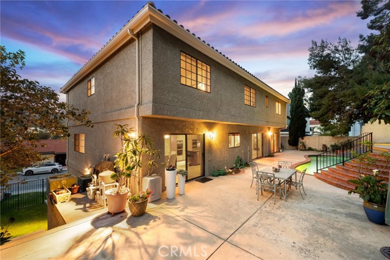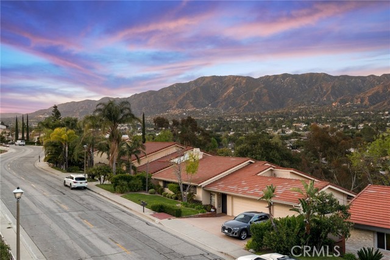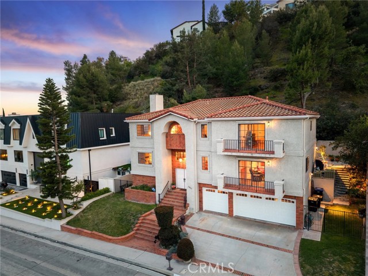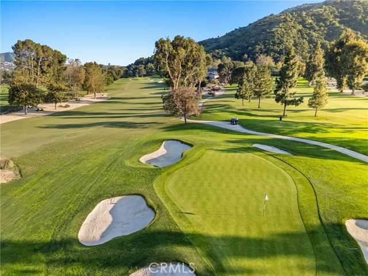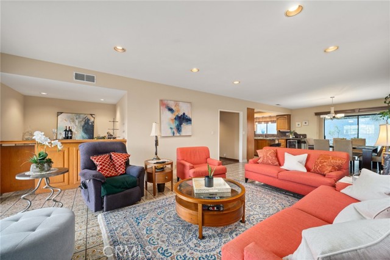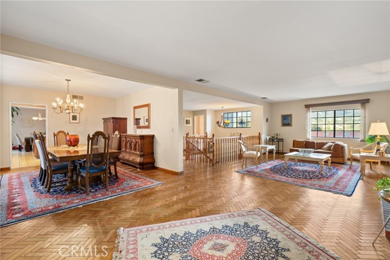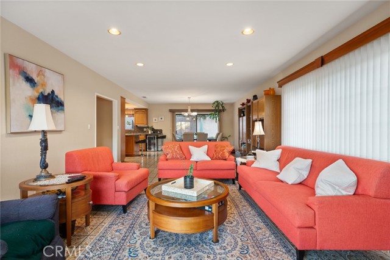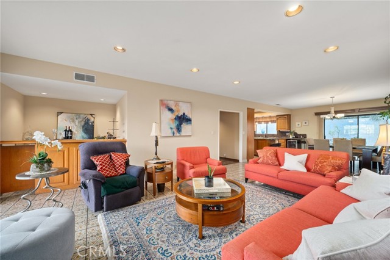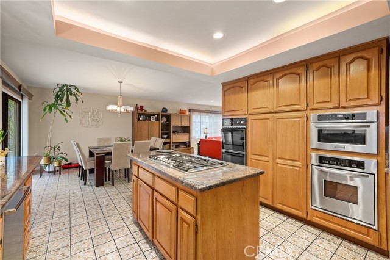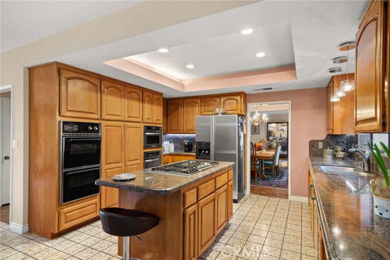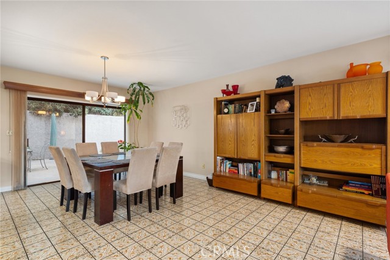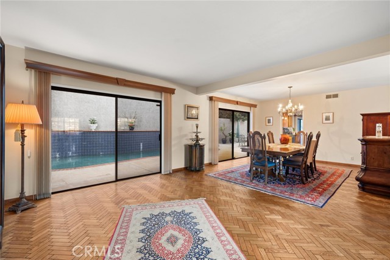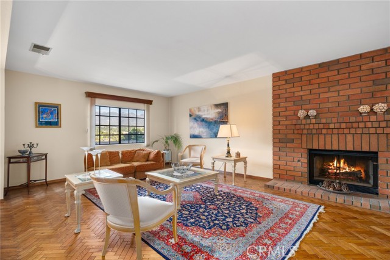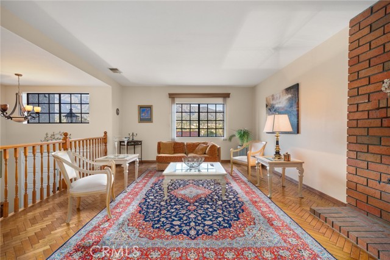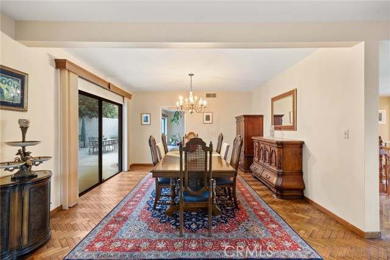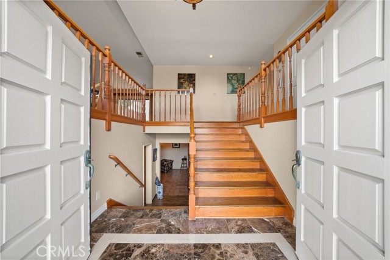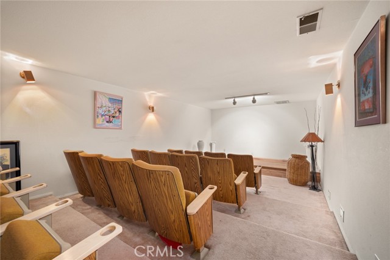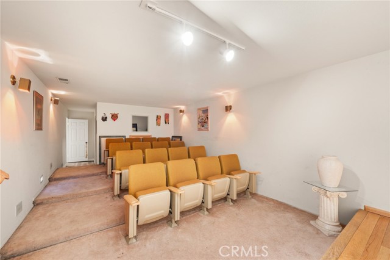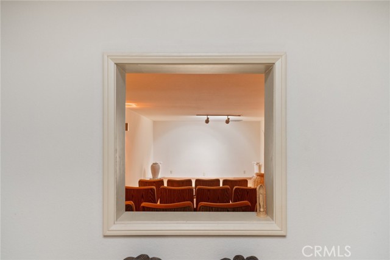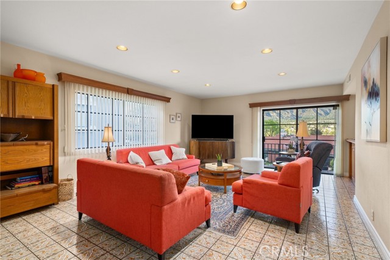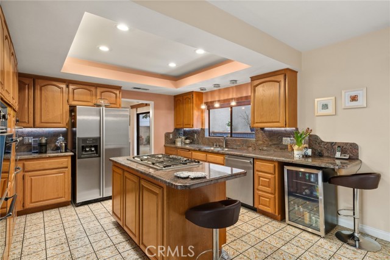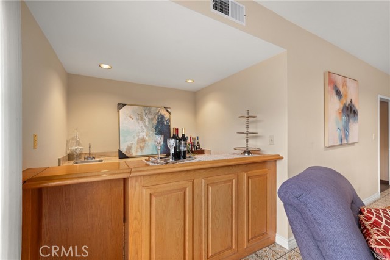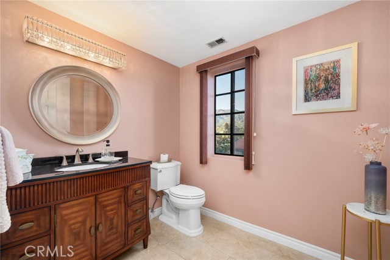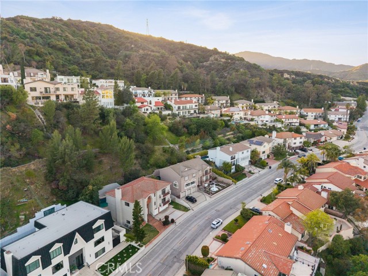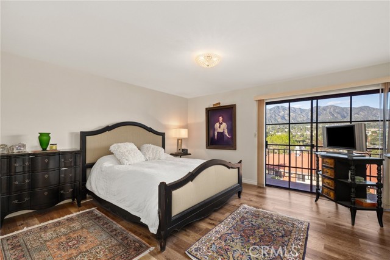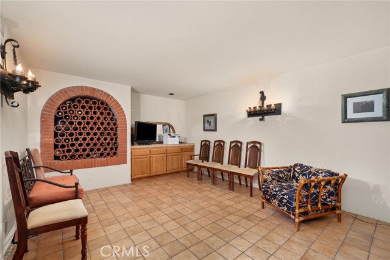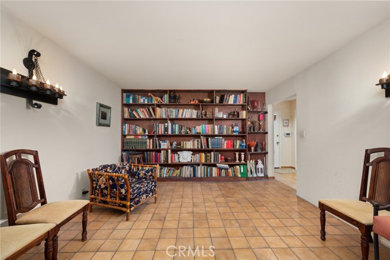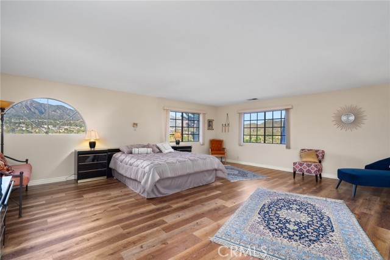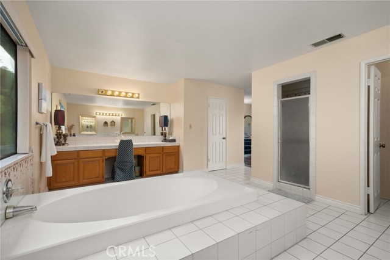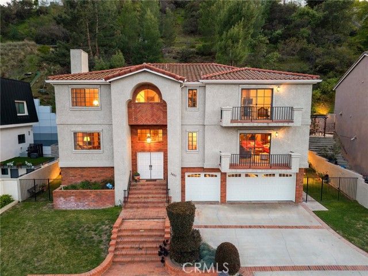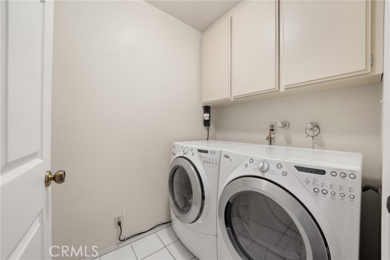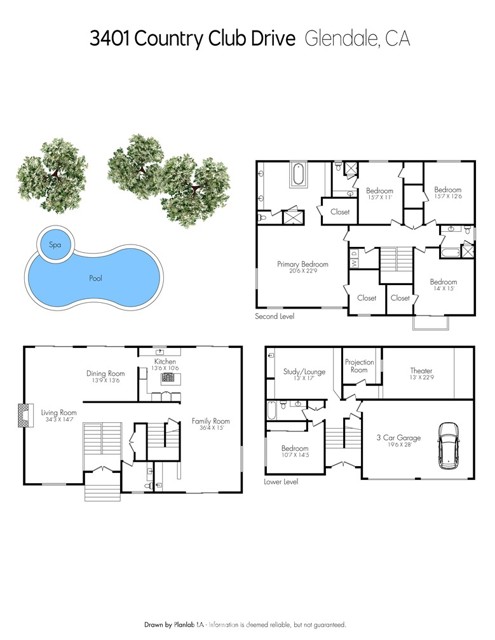3401 Country Club Dr, Glendale, CA 91208
$2,575,000 Mortgage Calculator Active Single Family Residence
Property Details
About this Property
Unbelievable Price you can't pass on!!! Your Country Club dream starts here. Nestled in the prestigious Oakmont Country Club neighborhood of Glendale. Cherished by its original owner since 1985, this gorgeous well maintained home is being offered for the first time in nearly 40 years. Featuring an expansive layout, the residence boasts 5 bedrooms and 4.5 bathrooms across a stunning floor plan designed for luxurious living and approx. 5200 living Sq.ft and situated on 15,811 sq.ft lot. Experience comfort and style, just a short walk from the Oakmont Country Club. The home offers a spacious open layout with formal living and dining rooms, a large separate family room with a wet bar and brick fireplace, all overlooking breathtaking views. A powder room is conveniently located on the main floor, while the lower level features a private In-Law suite, a dedicated theater room with a separate projection room , and large recreation lounge room with a built-in wine cellar and custom library shelving. The luxurious primary suite includes a spa-like bathroom and a generous walk-in closet. Upstairs, you'll find an additional an suite bedroom, two large secondary bedrooms, and a full hallway bathroom. The chef’s kitchen is a true centerpiece, featuring custom cabinetry, a large center isl
MLS Listing Information
MLS #
CRGD25076322
MLS Source
California Regional MLS
Days on Site
46
Interior Features
Bedrooms
Dressing Area, Ground Floor Bedroom, Primary Suite/Retreat
Kitchen
Pantry
Appliances
Dishwasher, Garbage Disposal, Hood Over Range, Microwave, Oven - Double, Oven - Electric, Oven - Gas, Oven Range - Built-In, Refrigerator
Dining Room
Breakfast Bar, Breakfast Nook, Dining "L", Dining Area in Living Room, Formal Dining Room, In Kitchen, Other
Family Room
Other, Separate Family Room
Fireplace
Family Room, Gas Burning
Flooring
Other
Laundry
Hookup - Gas Dryer, In Laundry Room, Upper Floor
Cooling
Central Forced Air, Central Forced Air - Gas
Heating
Central Forced Air
Exterior Features
Roof
Other, Tile
Foundation
Slab
Pool
Gunite, In Ground, Other, Pool - Yes
Style
Other, Traditional
Parking, School, and Other Information
Garage/Parking
Attached Garage, Carport, Covered Parking, Garage, Gate/Door Opener, Other, Parking Area, Private / Exclusive, Garage: 3 Car(s)
Elementary District
Glendale Unified
High School District
Glendale Unified
HOA Fee
$0
HOA Fee Frequency
Monthly
Zoning
GLR1(PRD)*
Neighborhood: Around This Home
Neighborhood: Local Demographics
Market Trends Charts
Nearby Homes for Sale
3401 Country Club Dr is a Single Family Residence in Glendale, CA 91208. This 5,200 square foot property sits on a 0.363 Acres Lot and features 5 bedrooms & 4 full and 1 partial bathrooms. It is currently priced at $2,575,000 and was built in 1985. This address can also be written as 3401 Country Club Dr, Glendale, CA 91208.
©2025 California Regional MLS. All rights reserved. All data, including all measurements and calculations of area, is obtained from various sources and has not been, and will not be, verified by broker or MLS. All information should be independently reviewed and verified for accuracy. Properties may or may not be listed by the office/agent presenting the information. Information provided is for personal, non-commercial use by the viewer and may not be redistributed without explicit authorization from California Regional MLS.
Presently MLSListings.com displays Active, Contingent, Pending, and Recently Sold listings. Recently Sold listings are properties which were sold within the last three years. After that period listings are no longer displayed in MLSListings.com. Pending listings are properties under contract and no longer available for sale. Contingent listings are properties where there is an accepted offer, and seller may be seeking back-up offers. Active listings are available for sale.
This listing information is up-to-date as of May 19, 2025. For the most current information, please contact Edwin Ordubegian, (818) 631-3324
