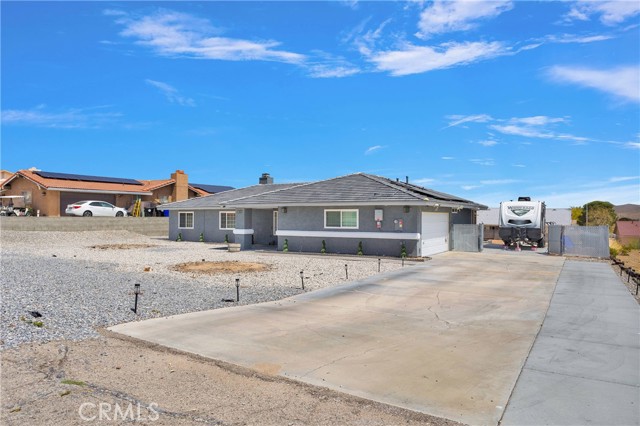26725 Hitching Post Ln, Helendale, CA 92342
$375,000 Mortgage Calculator Sold on Jun 27, 2025 Single Family Residence
Property Details
About this Property
Welcome to this beautifully maintained home in the Silver Lakes Equestrian Estates! Sitting on nearly half an acre, this property features a 2-car garage, RV access, a newly painted exterior, and fresh rockscape in both the front and backyard for low-maintenance curb appeal. A money-saving solar system adds to the home's energy efficiency and long-term value. Inside, a split floor plan offers privacy with a spacious primary suite separate from the two guest bedrooms. The living room showcases high ceilings, large windows, and a stunning floor-to-ceiling brick fireplace. The kitchen features granite countertops, ample storage, a breakfast bar, and a cozy dining nook. The primary suite includes barn doors, a walk-in closet, and an en-suite bath. The expansive backyard is ideal for horses, a corral, or entertaining—with plenty of concrete space, an adorable fire pit area, and a full-length enclosed lanai featuring a brand-new epoxy floor finish. Additional perks include a finished garage with built-in shelving and access to all Silver Lakes amenities: golf, lakes, beaches, tennis, pickleball, pool/spa, equestrian center, and more. Pride of ownership shines—don’t miss this one!
MLS Listing Information
MLS #
CRHD25082354
MLS Source
California Regional MLS
Interior Features
Bedrooms
Ground Floor Bedroom, Primary Suite/Retreat
Kitchen
Other
Appliances
Dishwasher, Garbage Disposal, Microwave, Other, Oven Range, Refrigerator
Dining Room
In Kitchen
Fireplace
Living Room, Other Location, Raised Hearth
Flooring
Laminate
Laundry
In Garage
Cooling
Ceiling Fan, Central Forced Air
Heating
Central Forced Air, Fireplace
Exterior Features
Roof
Tile
Foundation
Slab
Pool
Community Facility, None
Style
Traditional
Horse Property
Yes
Parking, School, and Other Information
Garage/Parking
Garage, Other, Parking Area, Garage: 2 Car(s)
Water
Other
HOA Fee
$224
HOA Fee Frequency
Monthly
Complex Amenities
Barbecue Area, Boat Dock, Club House, Community Pool, Game Room, Golf Course, Gym / Exercise Facility, Other, Picnic Area, Playground
Zoning
R-1
Contact Information
Listing Agent
Michelle Souter
First Team Real Estate-HighDes
License #: 02074020
Phone: –
Co-Listing Agent
Amanda Vaage
FIRST TEAM REAL ESTATE
License #: 01875482
Phone: (760) 964-3672
Neighborhood: Around This Home
Neighborhood: Local Demographics
Market Trends Charts
26725 Hitching Post Ln is a Single Family Residence in Helendale, CA 92342. This 1,406 square foot property sits on a 0.459 Acres Lot and features 3 bedrooms & 2 full bathrooms. It is currently priced at $375,000 and was built in 1987. This address can also be written as 26725 Hitching Post Ln, Helendale, CA 92342.
©2025 California Regional MLS. All rights reserved. All data, including all measurements and calculations of area, is obtained from various sources and has not been, and will not be, verified by broker or MLS. All information should be independently reviewed and verified for accuracy. Properties may or may not be listed by the office/agent presenting the information. Information provided is for personal, non-commercial use by the viewer and may not be redistributed without explicit authorization from California Regional MLS.
Presently MLSListings.com displays Active, Contingent, Pending, and Recently Sold listings. Recently Sold listings are properties which were sold within the last three years. After that period listings are no longer displayed in MLSListings.com. Pending listings are properties under contract and no longer available for sale. Contingent listings are properties where there is an accepted offer, and seller may be seeking back-up offers. Active listings are available for sale.
This listing information is up-to-date as of June 29, 2025. For the most current information, please contact Michelle Souter
