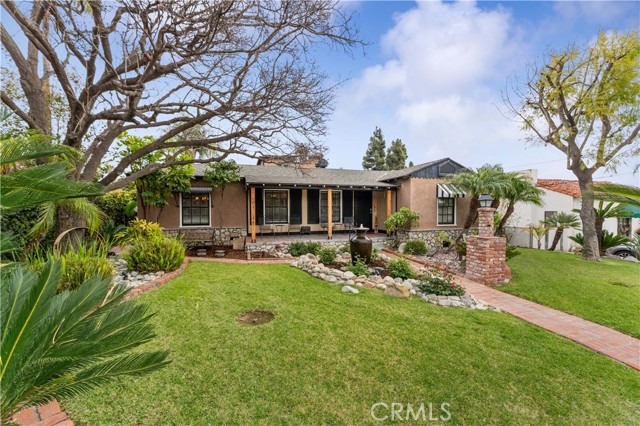7350 N Barranca Ave, Glendora, CA 91741
$1,050,000 Mortgage Calculator Sold on May 7, 2025 Single Family Residence
Property Details
About this Property
** Stunning Family Home with Unique Features, Entertainer’s Backyard & ADU ** This home is the perfect blend of charm, character & modern upgrades. Inside boasts original hardwood floors & crown molding throughout, creating a warm & inviting atmosphere! Living room is cozy & elegant, complete with a custom fireplace! Dining room offers ample space for family meals & gatherings, while the huge family room (non permitted) offers vaulted ceilings & ample space! We have a kids’ play area/library, highlighted rock accent wall & a spiral staircase that leads to the bonus loft/4th bedroom (not permitted) ideal for guests! The kitchen is cute, open & bright, featuring stainless steel appliances, two sinks, pantry, lots of storage space! 1st bedroom offers real nutty pine wood panels, a walk-in closet w/ built-in shelves, & access to the basement. 2nd bedroom is spacious, w/ crown molding & a large closet. The classic bathroom features a vintage cast iron tub & shower combo. The Master suite is a retreat in every sense, w/ original hardwood floors & laminate, vaulted ceilings, private fireplace w/ a large area that’s perfect for unwinding. Master bathroom is fully renovated w/ dual sinks! Big indoor laundry room w/ a sink & plenty of closet storage adds nice organizing! A perk, home offic
MLS Listing Information
MLS #
CRIG25050214
MLS Source
California Regional MLS
Interior Features
Bedrooms
Ground Floor Bedroom, Primary Suite/Retreat
Kitchen
Pantry
Appliances
Dishwasher, Garbage Disposal, Hood Over Range, Microwave, Other, Oven - Gas, Water Softener
Dining Room
Formal Dining Room
Family Room
Other
Fireplace
Family Room, Gas Burning, Living Room, Primary Bedroom, Other Location, Wood Burning
Flooring
Laminate
Laundry
Hookup - Gas Dryer, In Laundry Room, Other
Cooling
Ceiling Fan, Central Forced Air, Other
Heating
Central Forced Air, Forced Air, Gas, Other
Exterior Features
Roof
Composition, Shingle
Foundation
Raised, Slab
Pool
Fenced, Heated, In Ground, Pool - Yes, Spa - Private
Style
Craftsman, Custom
Parking, School, and Other Information
Garage/Parking
Garage, Other, Private / Exclusive, Garage: 1 Car(s)
Elementary District
Glendora Unified
High School District
Glendora Unified
HOA Fee
$0
Zoning
LCRA20000*
Neighborhood: Around This Home
Neighborhood: Local Demographics
Market Trends Charts
7350 N Barranca Ave is a Single Family Residence in Glendora, CA 91741. This 2,803 square foot property sits on a 9,622 Sq Ft Lot and features 3 bedrooms & 3 full bathrooms. It is currently priced at $1,050,000 and was built in 1937. This address can also be written as 7350 N Barranca Ave, Glendora, CA 91741.
©2025 California Regional MLS. All rights reserved. All data, including all measurements and calculations of area, is obtained from various sources and has not been, and will not be, verified by broker or MLS. All information should be independently reviewed and verified for accuracy. Properties may or may not be listed by the office/agent presenting the information. Information provided is for personal, non-commercial use by the viewer and may not be redistributed without explicit authorization from California Regional MLS.
Presently MLSListings.com displays Active, Contingent, Pending, and Recently Sold listings. Recently Sold listings are properties which were sold within the last three years. After that period listings are no longer displayed in MLSListings.com. Pending listings are properties under contract and no longer available for sale. Contingent listings are properties where there is an accepted offer, and seller may be seeking back-up offers. Active listings are available for sale.
This listing information is up-to-date as of May 08, 2025. For the most current information, please contact Chris Seibel
