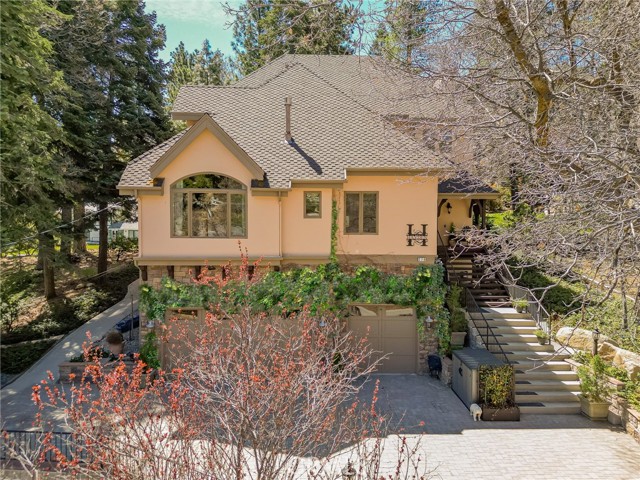279 El Dorado Ct, Lake Arrowhead, CA 92352
$1,598,800 Mortgage Calculator Sold on May 21, 2025 Single Family Residence
Property Details
About this Property
Your Mountain Legacy Waiting to be Claimed! Stunning Remodel + Golf Course Frontage. Nestled on a serene cul-de-sac, this phenomenal home offers the best of both worlds—golf course frontage & direct access to the national forest just across the street. A heated driveway welcomes you to this elegant retreat featuring 5 bedrooms (one bedroom being used as an office at this time), & 3 beautifully appointed baths. The main-level primary suite is a luxurious escape with a fireplace & a scrumptious spa-inspired bath. The recently remodeled kitchen is a chef’s dream with high-end appliances, stunning finishes, & picturesque golf course views. Ten-foot ceilings on the main level enhance the sense of space & sophistication. The expansive living room showcases a striking split granite fireplace & opens to an entertainer’s dream patio with a spa & soothing water feature. Upstairs, a massive movie/family room with 12-foot ceilings & a 3rd FP leads to a private deck overlooking the fairway. A high-end stereo system runs throughout the home. As a final delight, discover a hidden speakeasy—a stylish tribute to the Prohibition era. This estate could be delivered fully turn-key, furnished & ready to enjoy. A rare blend of luxury, charm, & unforgettable setting. This home also has a whole house na
MLS Listing Information
MLS #
CRIG25066012
MLS Source
California Regional MLS
Interior Features
Bedrooms
Ground Floor Bedroom, Primary Suite/Retreat, Other
Kitchen
Other, Pantry
Appliances
Dishwasher, Freezer, Garbage Disposal, Hood Over Range, Ice Maker, Microwave, Other, Oven - Double, Oven - Electric, Oven - Gas, Oven Range - Built-In, Oven Range - Gas, Refrigerator, Trash Compactor, Dryer, Washer
Dining Room
Breakfast Bar, Breakfast Nook, Dining Area in Living Room, Formal Dining Room, In Kitchen, Other
Family Room
Other, Separate Family Room
Fireplace
Family Room, Fire Pit, Free Standing, Gas Burning, Gas Starter, Living Room, Primary Bedroom, Wood Burning
Laundry
Hookup - Gas Dryer, In Laundry Room, Other
Cooling
Ceiling Fan, Central Forced Air, Other
Heating
Central Forced Air, Forced Air, Gas, Other
Exterior Features
Roof
Composition
Pool
None, Spa - Private
Style
Custom
Parking, School, and Other Information
Garage/Parking
Assigned Spaces, Garage, Other, Parking Area, Garage: 3 Car(s)
Elementary District
Rim of the World Unified
High School District
Rim of the World Unified
HOA Fee
$0
Zoning
LA/RS-14M
Neighborhood: Around This Home
Neighborhood: Local Demographics
Market Trends Charts
279 El Dorado Ct is a Single Family Residence in Lake Arrowhead, CA 92352. This 3,604 square foot property sits on a 9,600 Sq Ft Lot and features 5 bedrooms & 3 full bathrooms. It is currently priced at $1,598,800 and was built in 2005. This address can also be written as 279 El Dorado Ct, Lake Arrowhead, CA 92352.
©2025 California Regional MLS. All rights reserved. All data, including all measurements and calculations of area, is obtained from various sources and has not been, and will not be, verified by broker or MLS. All information should be independently reviewed and verified for accuracy. Properties may or may not be listed by the office/agent presenting the information. Information provided is for personal, non-commercial use by the viewer and may not be redistributed without explicit authorization from California Regional MLS.
Presently MLSListings.com displays Active, Contingent, Pending, and Recently Sold listings. Recently Sold listings are properties which were sold within the last three years. After that period listings are no longer displayed in MLSListings.com. Pending listings are properties under contract and no longer available for sale. Contingent listings are properties where there is an accepted offer, and seller may be seeking back-up offers. Active listings are available for sale.
This listing information is up-to-date as of May 22, 2025. For the most current information, please contact SueEllen Knapp
