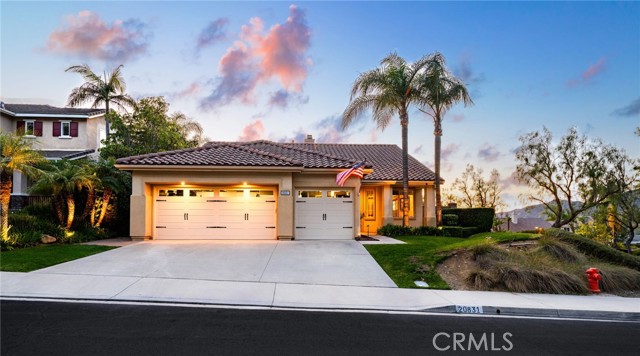20831 Mayfair Dr, Rancho Santa Margarita, CA 92679
$1,525,000 Mortgage Calculator Sold on May 15, 2025 Single Family Residence
Property Details
About this Property
**Pool and Spa**Paid Off Solar**Cul-De-Sac**Highly Popular Govee Permanent Exterior Lights** Backyard oasis living meets thoughtful upgrades in the highly sought after Robinson Ranch Community. This private retreat begins outdoors, where a PebbleTec pool and spa—refinished in 2020—set the stage for luxury entertaining. Fire up the built-in Lynx BBQ and smoker (app-controlled) or relax under two Alumawood patio covers, complete with dimmable recessed lighting and ceiling fans. Entertain with ease thanks to a mini fridge, gas fire pit, and gas torches, all easily managed via app. The backyard also features artificial turf, a tranquil waterfall, and a dog run equipped with turf and water access, blending beauty with functionality. Extensive exterior lighting ensures the space shines day and night. Inside, the home continues to impress with hardwood floors throughout, cathedral ceilings, and crown molding paired with upgraded high baseboards. The spacious kitchen features granite countertops, a center island, travertine flooring, and built-in cabinetry, while the wood and gas-burning fireplace anchors the living space in warmth. A full surround sound system and recessed lighting throughout—complete with dimmers in every bedroom—offer ambiance and modern style. The primary suite is a
MLS Listing Information
MLS #
CRIG25074163
MLS Source
California Regional MLS
Interior Features
Bedrooms
Ground Floor Bedroom
Kitchen
Other
Appliances
Dishwasher, Microwave, Other, Oven - Gas
Dining Room
Breakfast Bar, Formal Dining Room
Family Room
Other
Fireplace
Family Room, Gas Burning, Wood Burning
Laundry
In Laundry Room, Other
Cooling
Ceiling Fan, Central Forced Air, Whole House Fan
Heating
Forced Air
Exterior Features
Roof
Tile
Foundation
Slab
Pool
In Ground, Other, Pool - Yes, Spa - Private
Parking, School, and Other Information
Garage/Parking
Attached Garage, Garage, Garage: 3 Car(s)
Elementary District
Saddleback Valley Unified
High School District
Saddleback Valley Unified
HOA Fee
$224
HOA Fee Frequency
Monthly
Complex Amenities
Barbecue Area, Picnic Area, Playground
Contact Information
Listing Agent
Katie Steeber
Elevate Real Estate Agency
License #: 01950773
Phone: –
Co-Listing Agent
Rebecca Hoy
Elevate Real Estate Agency
License #: 02234685
Phone: –
Neighborhood: Around This Home
Neighborhood: Local Demographics
Market Trends Charts
20831 Mayfair Dr is a Single Family Residence in Rancho Santa Margarita, CA 92679. This 2,032 square foot property sits on a 9,350 Sq Ft Lot and features 4 bedrooms & 2 full bathrooms. It is currently priced at $1,525,000 and was built in 1995. This address can also be written as 20831 Mayfair Dr, Rancho Santa Margarita, CA 92679.
©2025 California Regional MLS. All rights reserved. All data, including all measurements and calculations of area, is obtained from various sources and has not been, and will not be, verified by broker or MLS. All information should be independently reviewed and verified for accuracy. Properties may or may not be listed by the office/agent presenting the information. Information provided is for personal, non-commercial use by the viewer and may not be redistributed without explicit authorization from California Regional MLS.
Presently MLSListings.com displays Active, Contingent, Pending, and Recently Sold listings. Recently Sold listings are properties which were sold within the last three years. After that period listings are no longer displayed in MLSListings.com. Pending listings are properties under contract and no longer available for sale. Contingent listings are properties where there is an accepted offer, and seller may be seeking back-up offers. Active listings are available for sale.
This listing information is up-to-date as of May 16, 2025. For the most current information, please contact Katie Steeber
