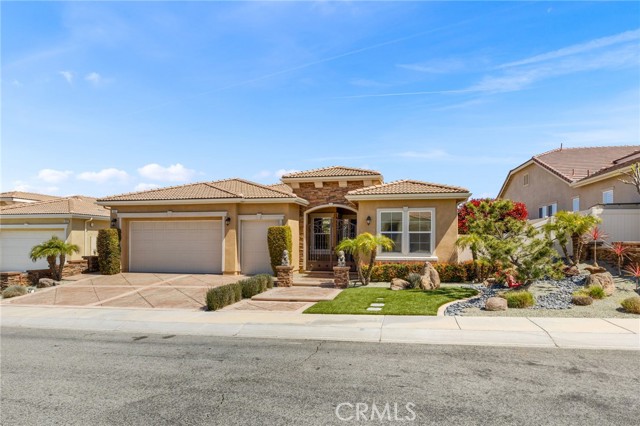460 Whitney Peak, Beaumont, CA 92223
$525,000 Mortgage Calculator Sold on Jul 16, 2025 Single Family Residence
Property Details
About this Property
Beautiful view home located in the 55+ Senior community of Four Seasons Beaumont.. This popular Montage model is rarely on the market. Unique custom front landscape with: Stacked stone facia, matching stacked stone pilasters, custom stamped concrete driveway, locking front wrought iron entry gate, carriage lights, and a Japanese style rock garden. This single story 2 bedroom 2.5 bathroom home also has a den, dining room and nook. There is a large laundry room with added storage cabinets and a sink. The master bathroom has dual sinks, shower and a separate deep soaking tub. There are walk-in closets in both the master and secondary bathrooms. Take in the mountain and local hill views from the inviting stamped concrete patio deck with a covered Alumawood patio cover. There is also a stacked stone gas fire pit. As a bonus there is a separate golf cart/ motorcycle garage. The Four Seasons resort community includes a lodge with a resort style pool complex with cabanas and jacuzzi, grand ballroom, bistro, 50 seat movie theater, billiards room, full service salon, bocce ball courts, 4 tennis courts, 8 pickle ball courts, 9 hole putting green, horseshoe court, shuffle board courts, basketball courts, 2 large fitness centers, six miles of walking trails, indoor pool complex and dog park.
MLS Listing Information
MLS #
CRIG25077140
MLS Source
California Regional MLS
Interior Features
Bedrooms
Ground Floor Bedroom
Kitchen
Other, Pantry
Appliances
Garbage Disposal, Microwave, Other, Oven Range
Dining Room
Breakfast Bar, Formal Dining Room
Family Room
Other
Fireplace
None
Laundry
In Laundry Room
Cooling
Ceiling Fan, Central Forced Air, Central Forced Air - Electric
Heating
Central Forced Air, Gas
Exterior Features
Roof
Concrete, Tile
Foundation
Slab
Pool
Community Facility, Spa - Community Facility
Style
Mediterranean
Parking, School, and Other Information
Garage/Parking
Garage, Garage: 2 Car(s)
Elementary District
Beaumont Unified
High School District
Beaumont Unified
Water
Other
HOA Fee
$298
HOA Fee Frequency
Monthly
Complex Amenities
Barbecue Area, Billiard Room, Club House, Community Pool, Game Room, Gym / Exercise Facility, Other
Neighborhood: Around This Home
Neighborhood: Local Demographics
Market Trends Charts
460 Whitney Peak is a Single Family Residence in Beaumont, CA 92223. This 2,412 square foot property sits on a 6,970 Sq Ft Lot and features 2 bedrooms & 2 full and 1 partial bathrooms. It is currently priced at $525,000 and was built in 2016. This address can also be written as 460 Whitney Peak, Beaumont, CA 92223.
©2025 California Regional MLS. All rights reserved. All data, including all measurements and calculations of area, is obtained from various sources and has not been, and will not be, verified by broker or MLS. All information should be independently reviewed and verified for accuracy. Properties may or may not be listed by the office/agent presenting the information. Information provided is for personal, non-commercial use by the viewer and may not be redistributed without explicit authorization from California Regional MLS.
Presently MLSListings.com displays Active, Contingent, Pending, and Recently Sold listings. Recently Sold listings are properties which were sold within the last three years. After that period listings are no longer displayed in MLSListings.com. Pending listings are properties under contract and no longer available for sale. Contingent listings are properties where there is an accepted offer, and seller may be seeking back-up offers. Active listings are available for sale.
This listing information is up-to-date as of July 16, 2025. For the most current information, please contact WILLIAM PAVKOV, (951) 235-5359
