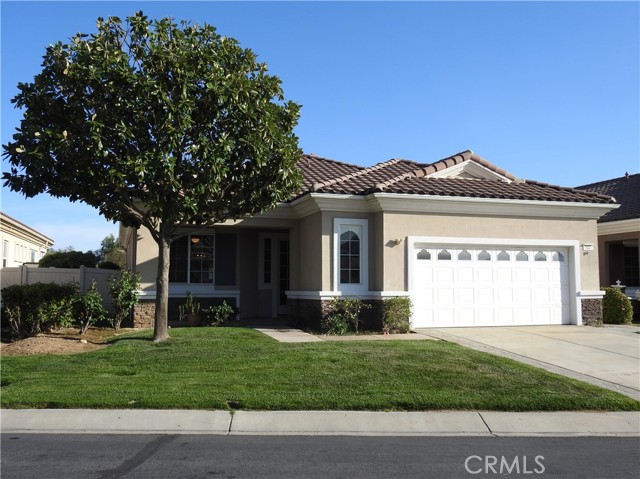1027 Riviera Ct, Beaumont, CA 92223
$395,000 Mortgage Calculator Sold on May 14, 2025 Single Family Residence
Property Details
About this Property
Take a look at this beautifully refreshed 55+ Solera Oak Valley Greens home waiting for a new owner who needs or desires a turnkey property. This desirable Trillion floor plan in the best 55+ community in the Inland Empire includes two bedrooms, two bathrooms, and a bonus room. The primary bedroom is very large with an over full-size walk-in closet. The primary bedroom also includes a fully accessible ensuite bathroom with separate shower and soaking tub. The guest suite has its own bathroom that is also convenient to the main living area, with two doors to access the guest room and living room. The light and bright kitchen has clean Corian counters and custom tile backsplash. The interior of this home has a fresh paint and new carpet, tiled hallways and kitchen, and upgraded hardwood flooring in the main living area. The attached 2-car garage is 100% finished and also newly painted. There is a separate laundry room adjacent to garage. The rear outdoor patio is covered with a pergola and the back yard includes tastefully colored landscape. The property has been well-maintained, including recent repairs, so this home is ready to move-in and enjoy! The multiple amenities offered in Solera Oak Valley Greens include golf course, clubhouse, indoor track and workout room, pools
MLS Listing Information
MLS #
CRIG25082458
MLS Source
California Regional MLS
Interior Features
Bedrooms
Ground Floor Bedroom
Kitchen
Exhaust Fan
Appliances
Dishwasher, Exhaust Fan, Microwave, Other, Oven Range - Gas, Refrigerator
Family Room
Other
Fireplace
Family Room, Gas Burning, Gas Starter
Laundry
In Laundry Room, Other
Cooling
Ceiling Fan, Central Forced Air
Heating
Central Forced Air
Exterior Features
Roof
Tile
Foundation
Slab
Pool
Community Facility, Spa - Community Facility
Parking, School, and Other Information
Garage/Parking
Garage, Other, Garage: 2 Car(s)
Elementary District
Beaumont Unified
High School District
Beaumont Unified
HOA Fee
$291
HOA Fee Frequency
Monthly
Complex Amenities
Billiard Room, Cable / Satellite TV, Club House, Community Pool, Conference Facilities, Game Room, Golf Course, Gym / Exercise Facility, Other
Neighborhood: Around This Home
Neighborhood: Local Demographics
Market Trends Charts
1027 Riviera Ct is a Single Family Residence in Beaumont, CA 92223. This 1,687 square foot property sits on a 5,227 Sq Ft Lot and features 2 bedrooms & 2 full bathrooms. It is currently priced at $395,000 and was built in 2004. This address can also be written as 1027 Riviera Ct, Beaumont, CA 92223.
©2025 California Regional MLS. All rights reserved. All data, including all measurements and calculations of area, is obtained from various sources and has not been, and will not be, verified by broker or MLS. All information should be independently reviewed and verified for accuracy. Properties may or may not be listed by the office/agent presenting the information. Information provided is for personal, non-commercial use by the viewer and may not be redistributed without explicit authorization from California Regional MLS.
Presently MLSListings.com displays Active, Contingent, Pending, and Recently Sold listings. Recently Sold listings are properties which were sold within the last three years. After that period listings are no longer displayed in MLSListings.com. Pending listings are properties under contract and no longer available for sale. Contingent listings are properties where there is an accepted offer, and seller may be seeking back-up offers. Active listings are available for sale.
This listing information is up-to-date as of May 15, 2025. For the most current information, please contact Brad Freeman, (661) 201-7868
