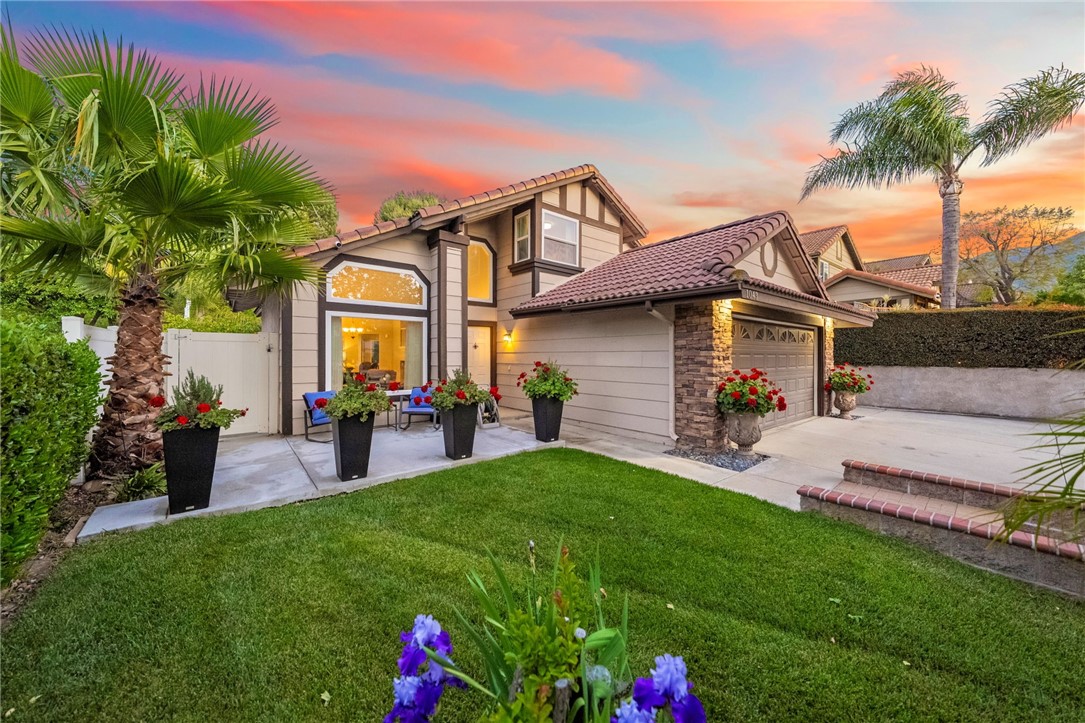1043 Smoketree Drive, Corona, CA 92882
$945,000 Mortgage Calculator Sold on Jul 11, 2025 Single Family Residence
Property Details
About this Property
Nestled in the scenic enclave of Sierra Del Oro, adjacent to Yorba Linda, this exquisitely upgraded 4-bedroom residence with a swimming pool offers a seamless blend of comfort and sophistication. Thoughtfully enhanced with modern amenities, this home features dual-pane windows, elegant French doors with a breezeway, a state-of-the-art heating and air conditioning system, and a tankless water heater. Designer touches include 24-inch tile floors, premium carpeting with memory foam underlay, and updated kitchen and bathrooms. Step into the sunlit living and dining areas, where soaring vaulted ceilings, stacked accent windows, and dazzling chandeliers create a warm and inviting ambiance. The diagonally laid tile flooring, framed by 5-inch baseboards, enhances the grandeur of the lower level, while a warm two-tone palette adds a refined touch. The rejuvenated kitchen is a chef’s delight, featuring professionally painted cabinetry with upgraded hardware, a stylish full backsplash, stainless steel appliances, a pantry, and a picturesque window showcasing the vibrant backyard and shimmering Pebble-Tech pool. Open to the kitchen, the spacious family room centers around a cozy fireplace—perfect for gatherings. A versatile downstairs bedroom and full bathroom provide flexibility to suit any
MLS Listing Information
MLS #
CRIG25085884
MLS Source
California Regional MLS
Interior Features
Bedrooms
Ground Floor Bedroom, Primary Suite/Retreat
Kitchen
Exhaust Fan, Other, Pantry
Appliances
Dishwasher, Exhaust Fan, Garbage Disposal, Microwave, Other, Oven - Gas, Oven Range - Built-In, Oven Range - Gas
Dining Room
Breakfast Nook, Formal Dining Room
Family Room
Other
Fireplace
Family Room, Fire Pit, Gas Burning
Laundry
Hookup - Gas Dryer, In Laundry Room, Other
Cooling
Ceiling Fan, Central Forced Air, Central Forced Air - Electric, Other
Heating
Central Forced Air, Fireplace, Forced Air, Other
Exterior Features
Roof
Tile
Foundation
Slab
Pool
Gunite, Heated, Heated - Gas, In Ground, Other, Pool - Yes, Spa - Private
Style
Contemporary
Parking, School, and Other Information
Garage/Parking
Garage, Gate/Door Opener, Other, Storage - RV, Garage: 2 Car(s)
Elementary District
Corona-Norco Unified
High School District
Corona-Norco Unified
HOA Fee
$0
Zoning
R-1
Neighborhood: Around This Home
Neighborhood: Local Demographics
Market Trends Charts
1043 Smoketree Drive is a Single Family Residence in Corona, CA 92882. This 1,823 square foot property sits on a 8,276 Sq Ft Lot and features 4 bedrooms & 3 full bathrooms. It is currently priced at $945,000 and was built in 1988. This address can also be written as 1043 Smoketree Drive, Corona, CA 92882.
©2025 California Regional MLS. All rights reserved. All data, including all measurements and calculations of area, is obtained from various sources and has not been, and will not be, verified by broker or MLS. All information should be independently reviewed and verified for accuracy. Properties may or may not be listed by the office/agent presenting the information. Information provided is for personal, non-commercial use by the viewer and may not be redistributed without explicit authorization from California Regional MLS.
Presently MLSListings.com displays Active, Contingent, Pending, and Recently Sold listings. Recently Sold listings are properties which were sold within the last three years. After that period listings are no longer displayed in MLSListings.com. Pending listings are properties under contract and no longer available for sale. Contingent listings are properties where there is an accepted offer, and seller may be seeking back-up offers. Active listings are available for sale.
This listing information is up-to-date as of July 17, 2025. For the most current information, please contact Nolasco Blandon, (951) 415-9773
