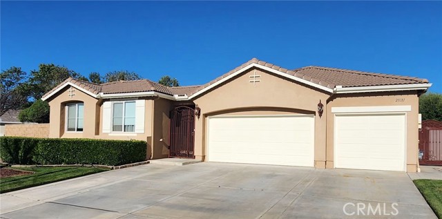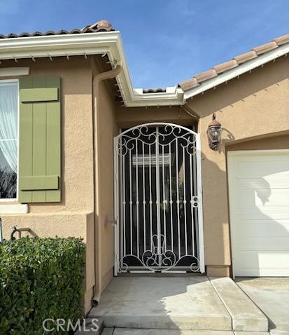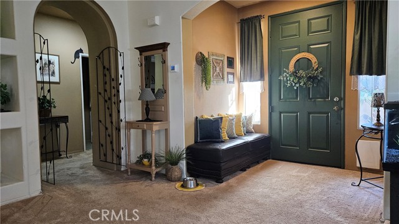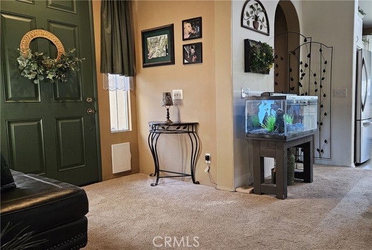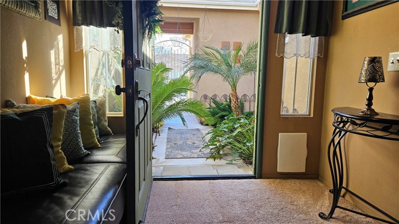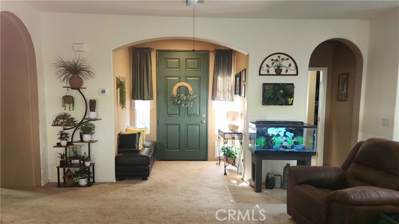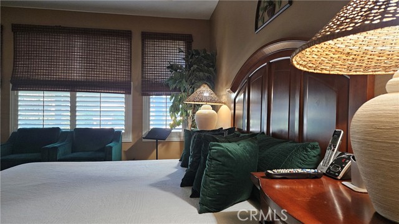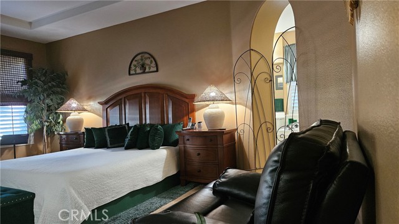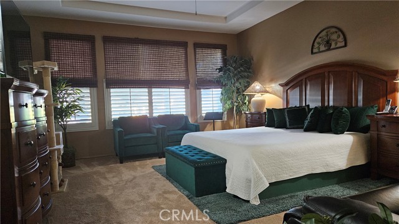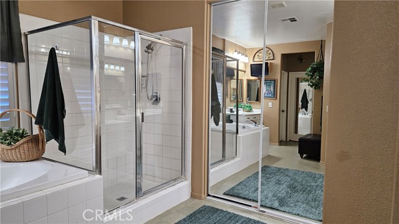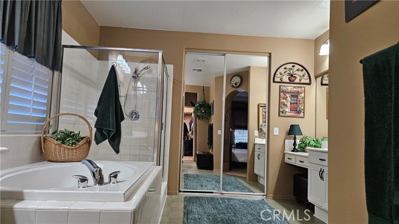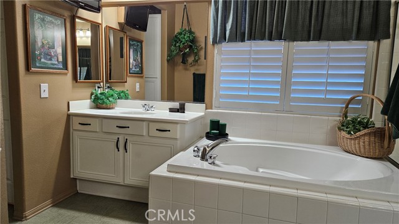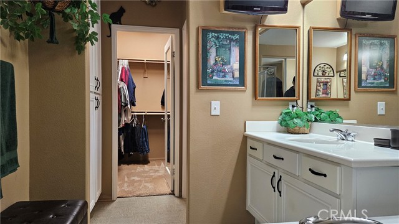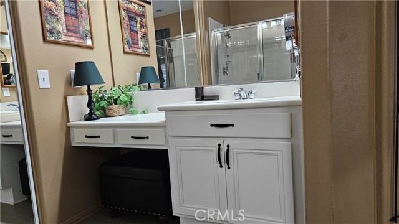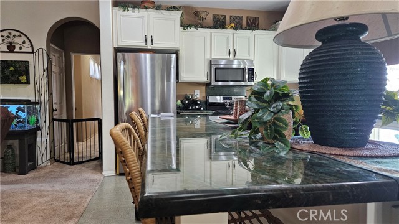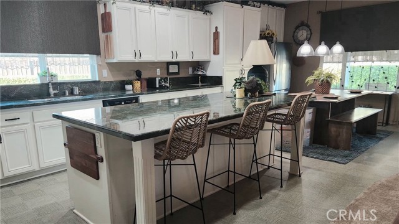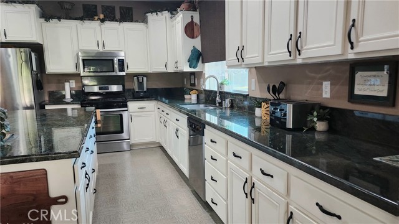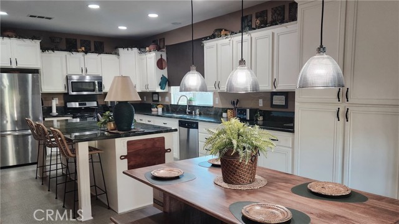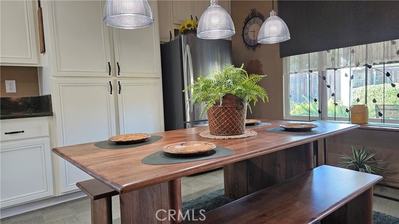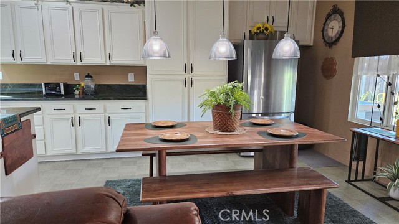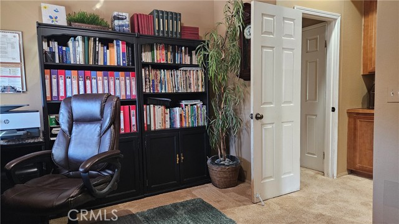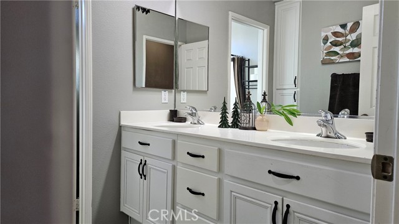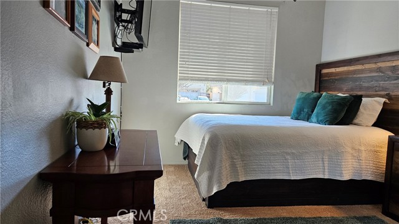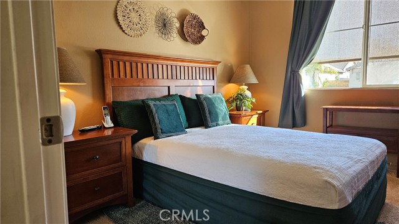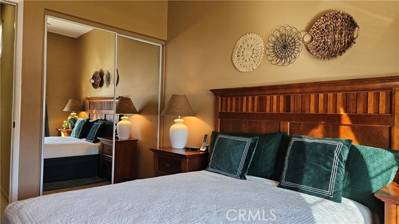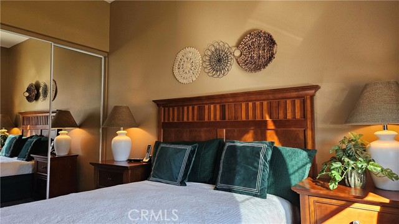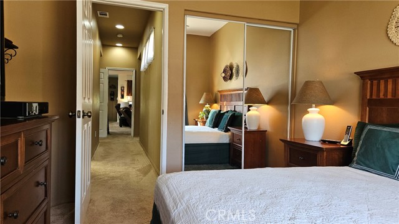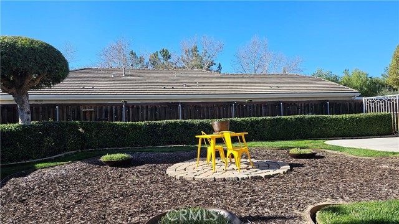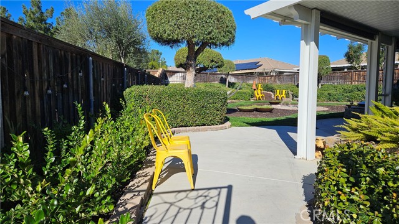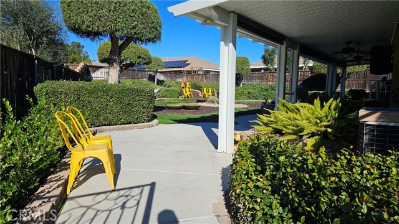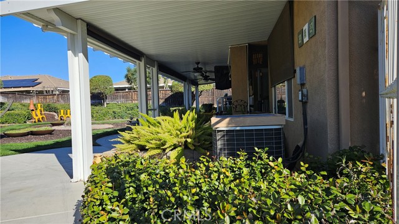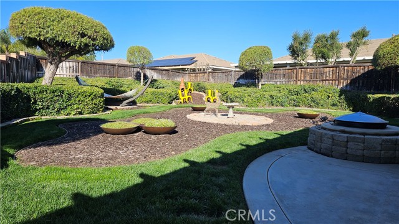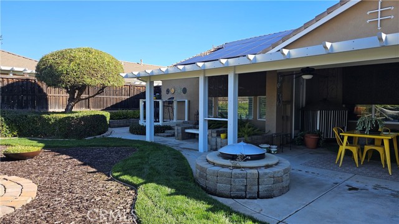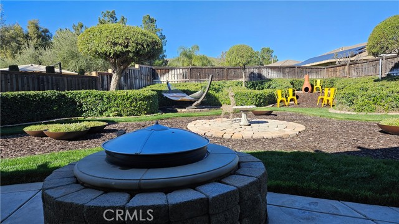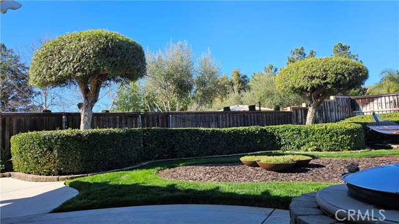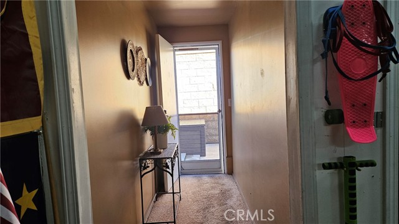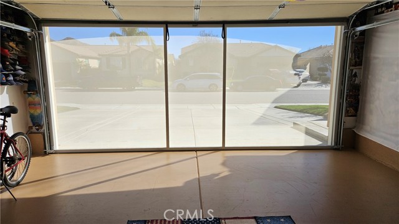Property Details
About this Property
Nestled in the Heritage Lakes planned community, this stunning single-story home features the perfect blend of luxury and comfort. Featuring 3 spacious bedrooms and 2.5 bathrooms, the residence sits on a generous 12,632 square-foot lot within a peaceful cul-de-sac, ensuring privacy and serene surroundings. A charming walkway welcomes you to the front entrance, setting a warm and inviting tone. Inside, the foyer opens to a beautifully designed great room where large windows showcase views of the expansive backyard. A striking fireplace flanked by custom built-in shelving serves as the room’s centerpiece, while an arched hallway leads to the primary suite, laundry room, and direct garage access. To the left, the heart of the home awaits—a dream kitchen complete with exquisite Brazilian granite countertops, a large island ideal for meal prep or casual dining, abundant cabinetry, a double sink, and a dishwasher. Adjacent to the kitchen, the sunlit dining nook preseents a cozy space for meals and meaningful conversations. Down the hall, a versatile den or office space provides added functionality for modern living. The additional bedrooms are generously sized, feature ample closet space and sharing a well-appointed full bathroom conveniently located for guests and family alike.
MLS Listing Information
MLS #
CRIG25094779
MLS Source
California Regional MLS
Days on Site
17
Interior Features
Bedrooms
Ground Floor Bedroom, Primary Suite/Retreat
Kitchen
Pantry
Appliances
Dishwasher, Garbage Disposal, Microwave, Other, Oven Range
Dining Room
Breakfast Bar, Breakfast Nook, In Kitchen, Other
Fireplace
Other Location
Laundry
In Laundry Room, Other
Cooling
Ceiling Fan, Central Forced Air
Heating
Central Forced Air, Forced Air
Exterior Features
Roof
Concrete
Foundation
Slab
Pool
Community Facility, Fenced, Heated, Spa - Community Facility
Style
Ranch
Parking, School, and Other Information
Garage/Parking
Attached Garage, Common Parking - Public, Garage, Gate/Door Opener, Other, Garage: 3 Car(s)
High School District
Perris Union High
HOA Fee Frequency
Monthly
Complex Amenities
Barbecue Area, Boat Dock, Club House, Community Pool, Game Room, Picnic Area, Playground
Zoning
SP ZONE
Neighborhood: Around This Home
Neighborhood: Local Demographics
Market Trends Charts
Nearby Homes for Sale
28181 Horizon Ct is a Single Family Residence in Menifee, CA 92585. This 2,196 square foot property sits on a 0.29 Acres Lot and features 3 bedrooms & 2 full and 1 partial bathrooms. It is currently priced at $635,000 and was built in 2006. This address can also be written as 28181 Horizon Ct, Menifee, CA 92585.
©2025 California Regional MLS. All rights reserved. All data, including all measurements and calculations of area, is obtained from various sources and has not been, and will not be, verified by broker or MLS. All information should be independently reviewed and verified for accuracy. Properties may or may not be listed by the office/agent presenting the information. Information provided is for personal, non-commercial use by the viewer and may not be redistributed without explicit authorization from California Regional MLS.
Presently MLSListings.com displays Active, Contingent, Pending, and Recently Sold listings. Recently Sold listings are properties which were sold within the last three years. After that period listings are no longer displayed in MLSListings.com. Pending listings are properties under contract and no longer available for sale. Contingent listings are properties where there is an accepted offer, and seller may be seeking back-up offers. Active listings are available for sale.
This listing information is up-to-date as of May 16, 2025. For the most current information, please contact LOU MAGDALENO, (909) 255-6483
