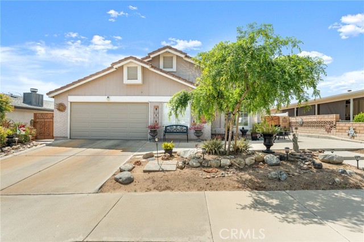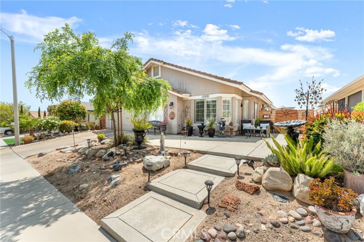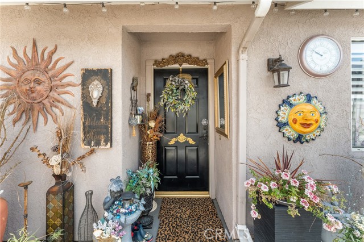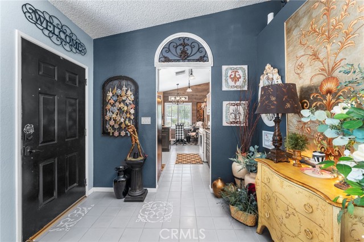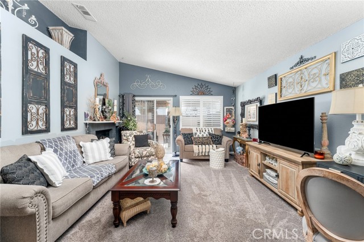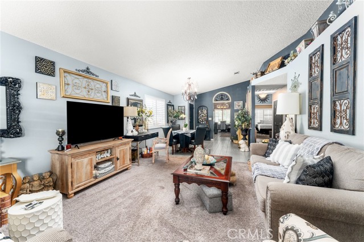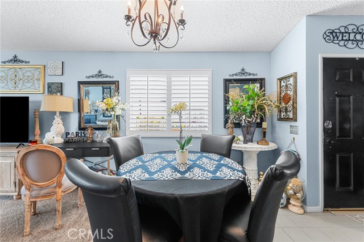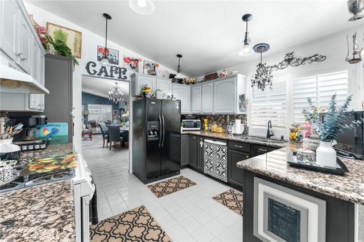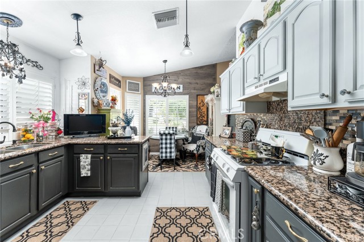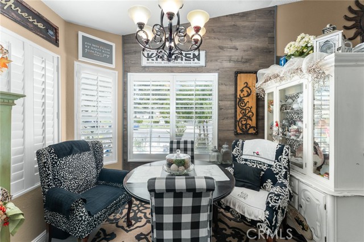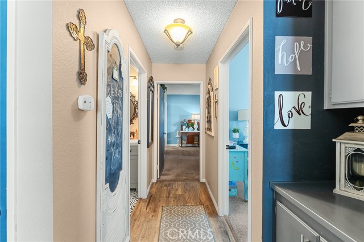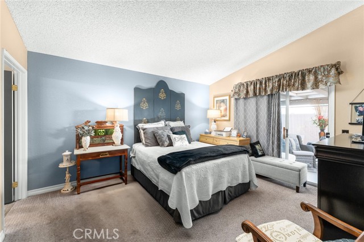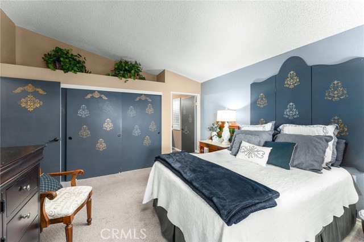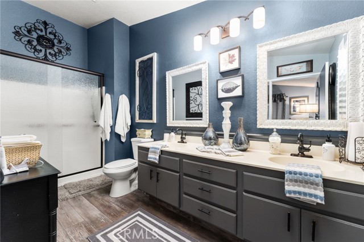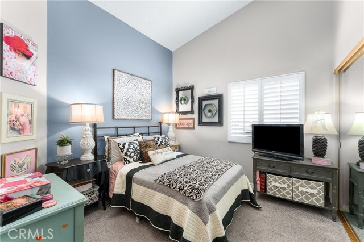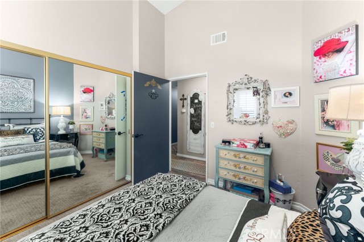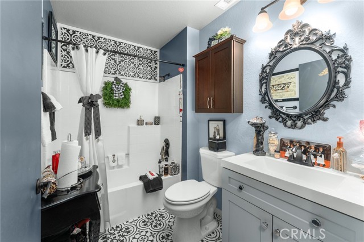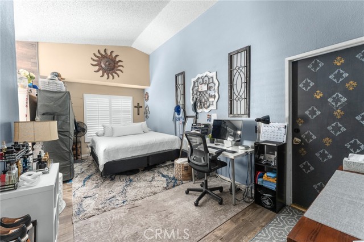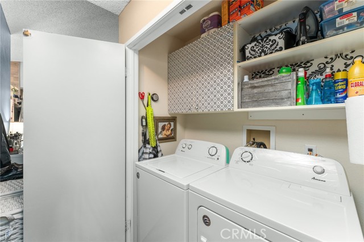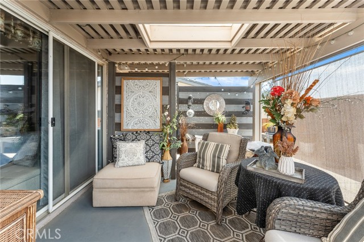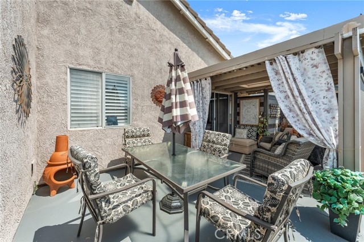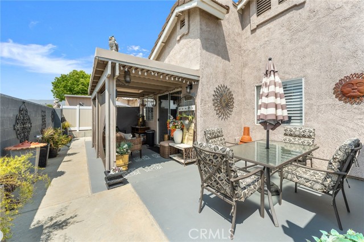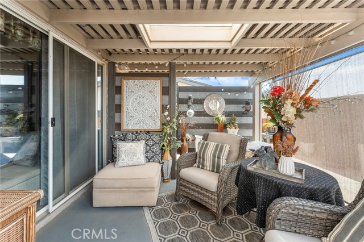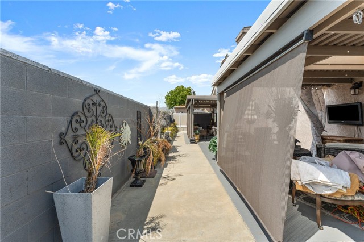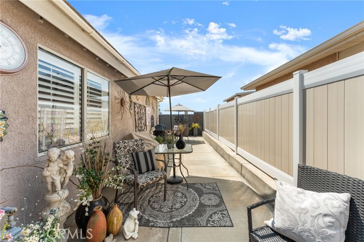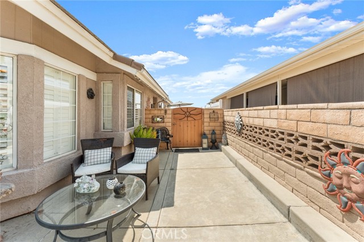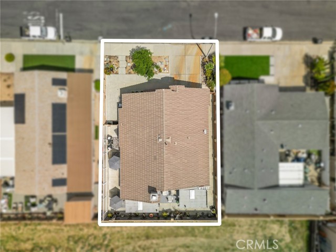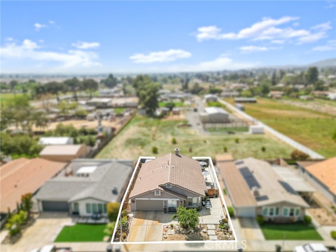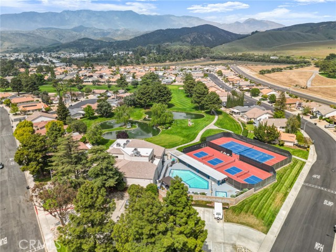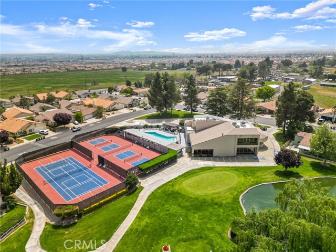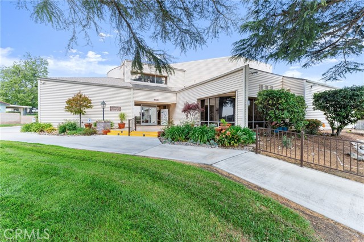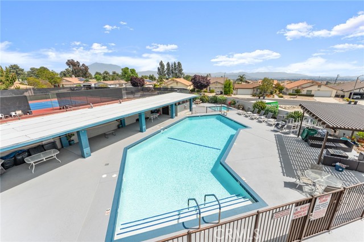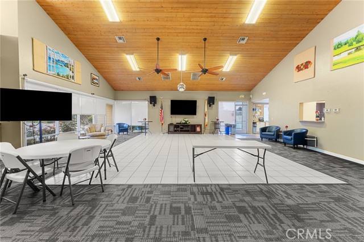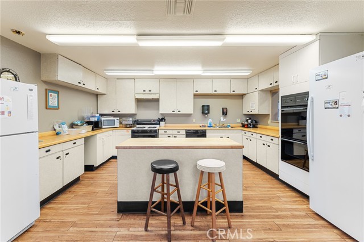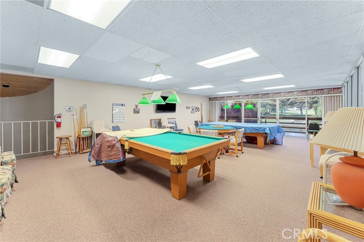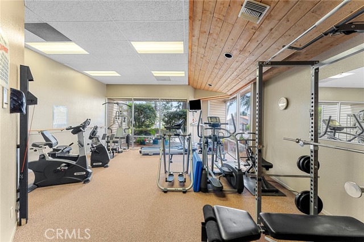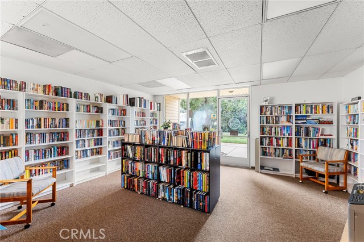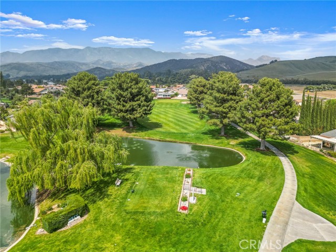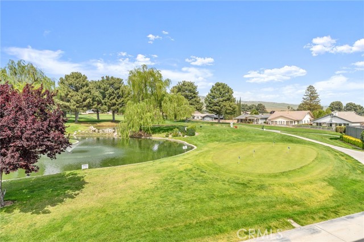10921 Deerfield Dr, Cherry Valley, CA 92223
$399,000 Mortgage Calculator Active Single Family Residence
Property Details
About this Property
Turnkey and Upgraded 2 Bdrm, 2 Bath Single-Story Home in Highland Springs Country Club, a 55+ Gated Community. This house is so beautifully decorated and has oodles of charm!! Conveniently located across the street from the Clubhouse. Low Maintenance Front Yard and Custom Wrought Iron Gate lead to side Main Entrance. The beautiful Decor draws you in and continues through-out the home. Custom Painted Walls, Doors and Tiled Floors. Vaulted ceilings in Living Room, Family Room, Kitchen and Primary Bedroom. Plantation Shutters and Upgraded Light Fixtures thru-out. Wood Laminate Floors in Family Room, Hallways and Primary Bathroom. Tiled Floors in Kitchen, Breakfast Nook and Bathrooms. Living Room and Bedrooms are Carpeted. Living Room features Gas Burning Fireplace and Slider to Back Yard with Dining Area. Kitchen has Granite Countertops, Gas Range, D/W, Stainless Steel Sink and Refrigerator is included. Separate Family Room currently being used as a bedroom has door leading to Garage. Washer and Dryer have been moved from garage to a Double-Door Closet in Hallway and are included. Primary Suite has Remodeled Bathroom with New Vanity, Sinks, Commode, Glass Enclosure to Walk-in Shower, Mirrors, Plumbing Fixtures and Lighting. Spacious Guest Bedroom has Mirrored Wardrobe Doors. n Guest
MLS Listing Information
MLS #
CRIG25103394
MLS Source
California Regional MLS
Days on Site
66
Interior Features
Bedrooms
Ground Floor Bedroom, Primary Suite/Retreat
Kitchen
Other
Appliances
Dishwasher, Garbage Disposal, Microwave, Other, Refrigerator
Dining Room
Breakfast Nook, Dining Area in Living Room
Fireplace
Living Room
Flooring
Laminate
Laundry
In Closet, Other
Cooling
Central Forced Air
Heating
Central Forced Air
Exterior Features
Roof
Tile
Foundation
Slab
Pool
Community Facility, Spa - Community Facility
Parking, School, and Other Information
Garage/Parking
Garage, Other, Garage: 2 Car(s)
Elementary District
Beaumont Unified
High School District
Beaumont Unified
HOA Fee
$230
HOA Fee Frequency
Monthly
Complex Amenities
Billiard Room, Club House, Community Pool, Conference Facilities, Golf Course, Gym / Exercise Facility
Zoning
R-T
Neighborhood: Around This Home
Neighborhood: Local Demographics
Market Trends Charts
Nearby Homes for Sale
10921 Deerfield Dr is a Single Family Residence in Cherry Valley, CA 92223. This 1,471 square foot property sits on a 4,356 Sq Ft Lot and features 2 bedrooms & 2 full bathrooms. It is currently priced at $399,000 and was built in 1990. This address can also be written as 10921 Deerfield Dr, Cherry Valley, CA 92223.
©2025 California Regional MLS. All rights reserved. All data, including all measurements and calculations of area, is obtained from various sources and has not been, and will not be, verified by broker or MLS. All information should be independently reviewed and verified for accuracy. Properties may or may not be listed by the office/agent presenting the information. Information provided is for personal, non-commercial use by the viewer and may not be redistributed without explicit authorization from California Regional MLS.
Presently MLSListings.com displays Active, Contingent, Pending, and Recently Sold listings. Recently Sold listings are properties which were sold within the last three years. After that period listings are no longer displayed in MLSListings.com. Pending listings are properties under contract and no longer available for sale. Contingent listings are properties where there is an accepted offer, and seller may be seeking back-up offers. Active listings are available for sale.
This listing information is up-to-date as of July 20, 2025. For the most current information, please contact Anna Selvaggi, (951) 423-5347
