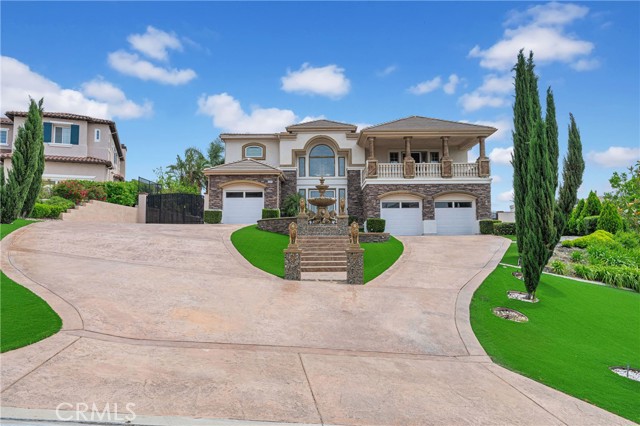4947 Buckskin Ct, Rancho Cucamonga, CA 91737
$2,220,000 Mortgage Calculator Sold on Jul 2, 2025 Single Family Residence
Property Details
About this Property
Welcome to the Stunning Estate in the Exclusive Haven View Community. Experience unparalleled elegance in this exquisite estate, situated within the prestigious guarded Haven View Community. This remarkable exquisite residence seamlessly integrates functionality with a luxurious lifestyle, offering breathtaking mountain and city-light views that exemplify sophistication. Upon entry, you are welcomed by a striking curved customized black and gold double-staircase that encircles a magnificent high-end rotunda, creating an impressive first impression for all your guests. The expansive common areas with high ceilings and opened windows—includes the Livingroom, dining room, kitchen, family room, guest bathroom, laundry room and a private prestigious hide away recording studio. The rooms are thoughtfully designed to be both spacious and inviting, ideal for relaxation and entertainment. Two-story windows infuse the home with natural light, showcasing the stunning views that enhance the character of your living space. The master suite serves as a private sanctuary, complete with a cozy fireplace and an expansive balcony that overlooks an entertainer’s backyard while providing captivating city-light vistas. Additionally, this home includes a bedroom and office on the first floor, providin
MLS Listing Information
MLS #
CRIG25106229
MLS Source
California Regional MLS
Interior Features
Bedrooms
Ground Floor Bedroom, Primary Suite/Retreat
Kitchen
Other, Pantry
Appliances
Built-in BBQ Grill, Dishwasher, Hood Over Range, Microwave, Other, Oven - Double, Oven - Self Cleaning, Oven Range - Built-In, Refrigerator, Water Softener
Dining Room
Breakfast Nook, Formal Dining Room
Family Room
Other
Fireplace
Family Room, Living Room, Primary Bedroom
Laundry
Hookup - Gas Dryer, In Laundry Room, Other
Cooling
Ceiling Fan, Central Forced Air, Other
Heating
Central Forced Air
Exterior Features
Roof
Tile
Foundation
Slab
Pool
Heated - Gas, In Ground, Other, Pool - Yes, Spa - Private
Style
Contemporary
Parking, School, and Other Information
Garage/Parking
Garage, Gate/Door Opener, Other, RV Access, Garage: 3 Car(s)
High School District
Chaffey Joint Union High
Sewer
Septic Tank
HOA Fee
$340
HOA Fee Frequency
Monthly
Complex Amenities
Other
Neighborhood: Around This Home
Neighborhood: Local Demographics
Market Trends Charts
4947 Buckskin Ct is a Single Family Residence in Rancho Cucamonga, CA 91737. This 4,818 square foot property sits on a 0.464 Acres Lot and features 5 bedrooms & 5 full and 1 partial bathrooms. It is currently priced at $2,220,000 and was built in 2006. This address can also be written as 4947 Buckskin Ct, Rancho Cucamonga, CA 91737.
©2025 California Regional MLS. All rights reserved. All data, including all measurements and calculations of area, is obtained from various sources and has not been, and will not be, verified by broker or MLS. All information should be independently reviewed and verified for accuracy. Properties may or may not be listed by the office/agent presenting the information. Information provided is for personal, non-commercial use by the viewer and may not be redistributed without explicit authorization from California Regional MLS.
Presently MLSListings.com displays Active, Contingent, Pending, and Recently Sold listings. Recently Sold listings are properties which were sold within the last three years. After that period listings are no longer displayed in MLSListings.com. Pending listings are properties under contract and no longer available for sale. Contingent listings are properties where there is an accepted offer, and seller may be seeking back-up offers. Active listings are available for sale.
This listing information is up-to-date as of July 04, 2025. For the most current information, please contact Joseph Rogers, (951) 352-8100
