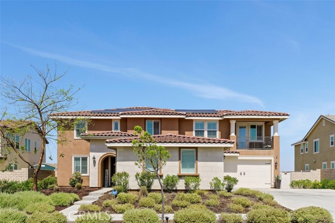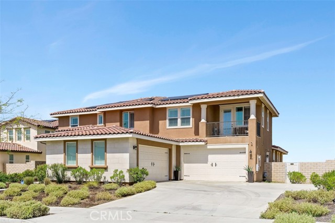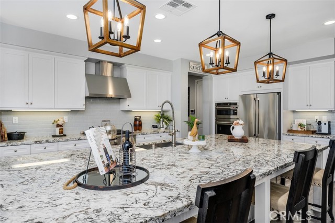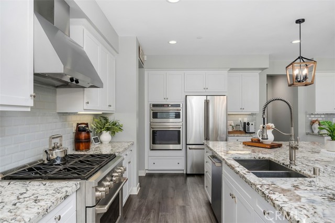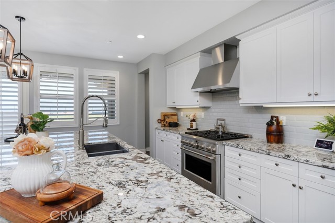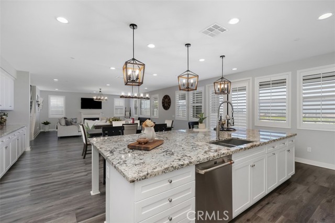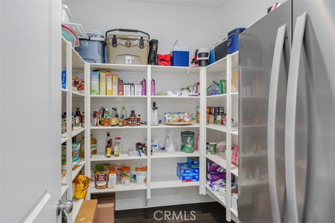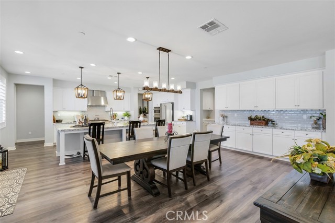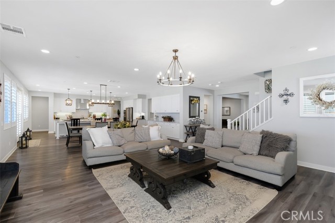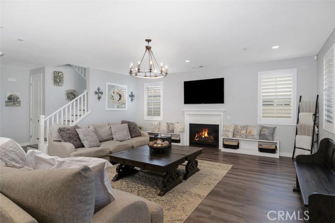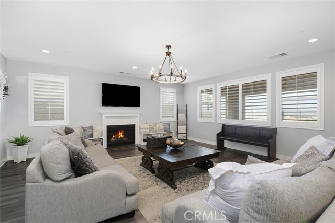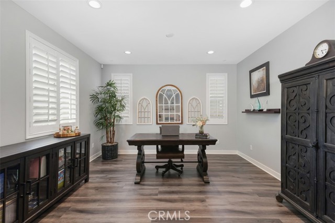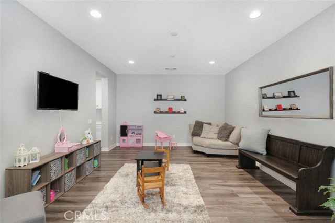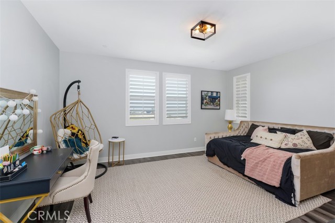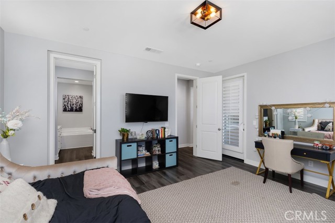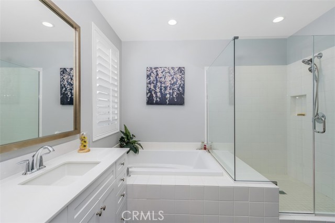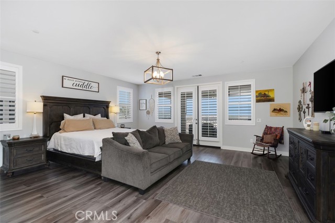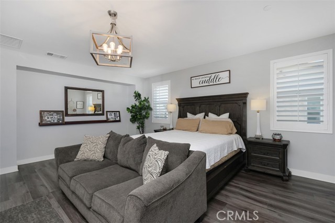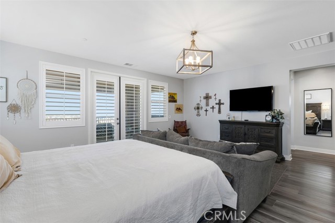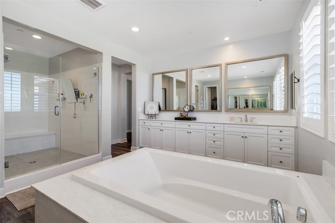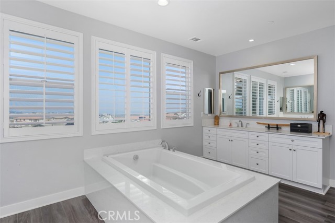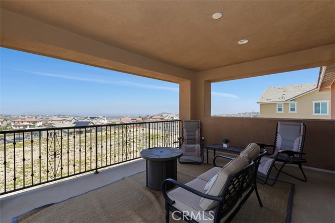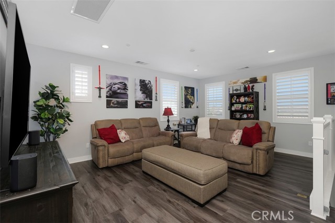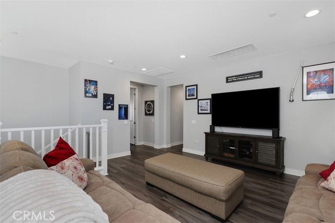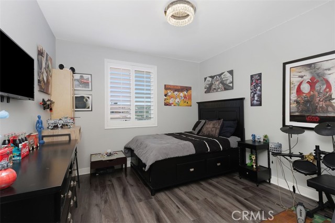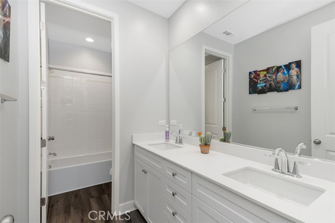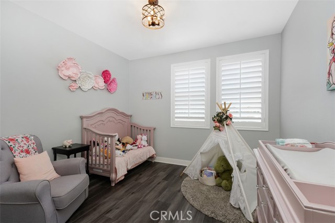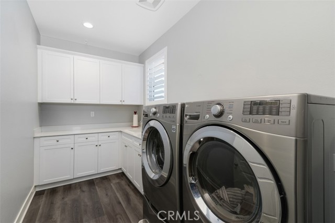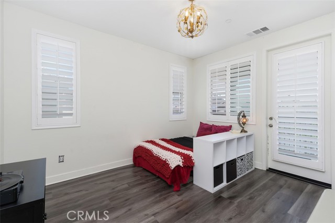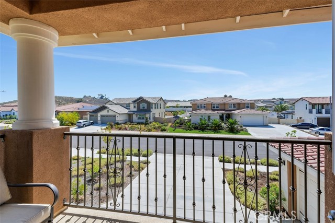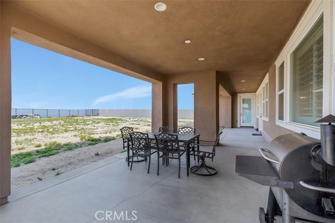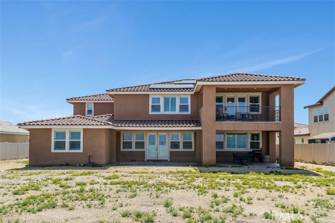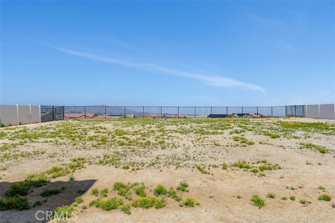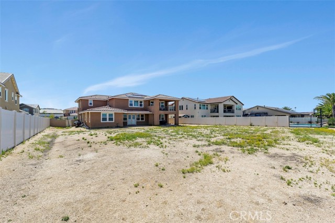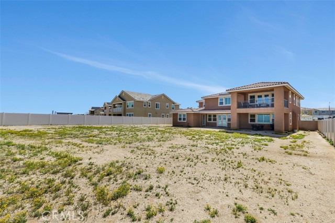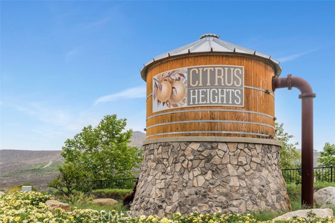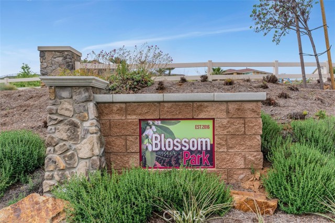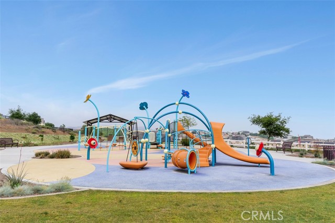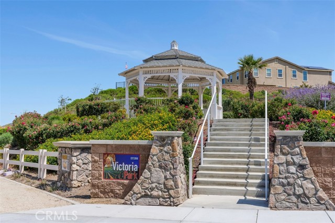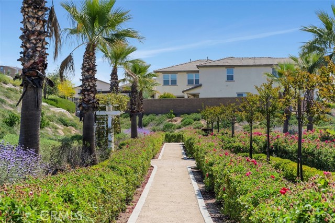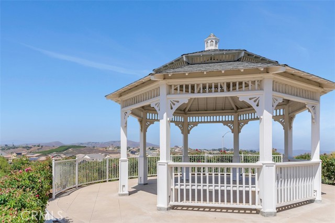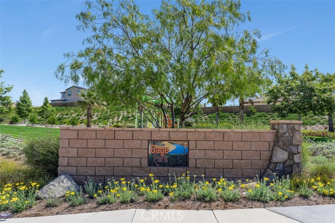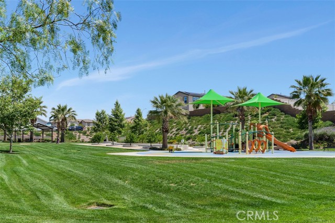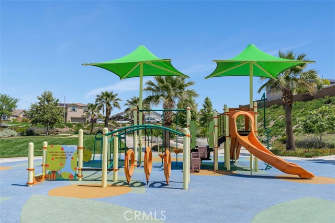Property Details
Upcoming Open Houses
About this Property
Welcome to this beautifully upgraded 5-bedroom, 4.5-bathroom residence offering a rare blend of luxury, efficiency, and flexibility. Thoughtfully designed, the home features three primary ensuite bedrooms—one conveniently located on the main floor with private access, ideal for guests or multigenerational living, while the two upstairs suites each offer private balconies with sweeping views. The heart of the home is an expansive kitchen showcasing an oversized island, walk-in pantry with a second refrigerator, and a butler’s pantry with hookups ready for a wine fridge—perfect for both everyday living and entertaining. Custom lighting runs throughout the home, enhancing each space with warmth and style. A covered back patio includes a built-in gas stub for grilling, and the backyard is pre-plumbed for future irrigation. Additional upgrades include an owned Tesla solar system, two Tesla Powerwall backup batteries, and a Tesla car charger located in the attached 4-car garage. The home also offers RV parking and a large driveway, providing ample space for vehicles and storage. For added comfort and security, the property is equipped with a whole house fan, is wired for WiFi extenders, and includes a security system with cameras. Located just minutes from the 91, 15, and 215 freewa
MLS Listing Information
MLS #
CRIG25110349
MLS Source
California Regional MLS
Days on Site
15
Interior Features
Bedrooms
Ground Floor Bedroom, Primary Suite/Retreat, Primary Suite/Retreat - 2+, Other
Kitchen
Exhaust Fan, Other, Pantry
Appliances
Dishwasher, Exhaust Fan, Freezer, Garbage Disposal, Hood Over Range, Microwave, Other, Oven - Double, Oven - Gas, Oven Range, Oven Range - Gas, Refrigerator, Dryer, Washer
Dining Room
Breakfast Bar, Formal Dining Room, In Kitchen
Fireplace
Family Room, Gas Burning
Flooring
Laminate
Laundry
In Laundry Room, Other, Upper Floor
Cooling
Central Forced Air, Whole House Fan
Heating
Central Forced Air, Fireplace
Exterior Features
Roof
Concrete
Foundation
Permanent, Slab
Pool
None
Style
Mediterranean
Parking, School, and Other Information
Garage/Parking
Attached Garage, Garage, Gate/Door Opener, Other, Parking Area, Private / Exclusive, Room for Oversized Vehicle, RV Possible, Garage: 4 Car(s)
Elementary District
Riverside Unified
High School District
Riverside Unified
Water
Other
HOA Fee
$162
HOA Fee Frequency
Monthly
Complex Amenities
Barbecue Area, Other, Picnic Area, Playground
Neighborhood: Around This Home
Neighborhood: Local Demographics
Market Trends Charts
Nearby Homes for Sale
17183 Compass Dr is a Single Family Residence in Riverside, CA 92503. This 4,677 square foot property sits on a 0.42 Acres Lot and features 5 bedrooms & 4 full and 1 partial bathrooms. It is currently priced at $1,349,999 and was built in 2020. This address can also be written as 17183 Compass Dr, Riverside, CA 92503.
©2025 California Regional MLS. All rights reserved. All data, including all measurements and calculations of area, is obtained from various sources and has not been, and will not be, verified by broker or MLS. All information should be independently reviewed and verified for accuracy. Properties may or may not be listed by the office/agent presenting the information. Information provided is for personal, non-commercial use by the viewer and may not be redistributed without explicit authorization from California Regional MLS.
Presently MLSListings.com displays Active, Contingent, Pending, and Recently Sold listings. Recently Sold listings are properties which were sold within the last three years. After that period listings are no longer displayed in MLSListings.com. Pending listings are properties under contract and no longer available for sale. Contingent listings are properties where there is an accepted offer, and seller may be seeking back-up offers. Active listings are available for sale.
This listing information is up-to-date as of May 24, 2025. For the most current information, please contact Wendy Gonzalez
