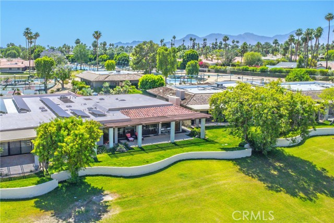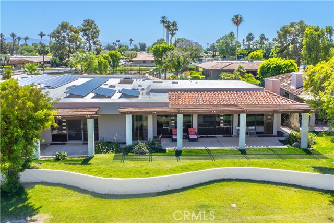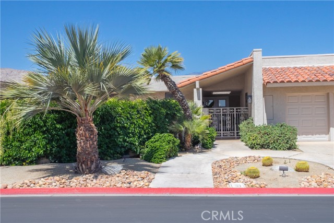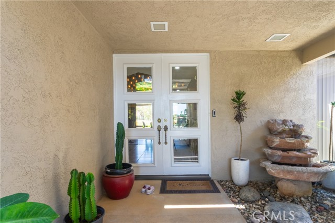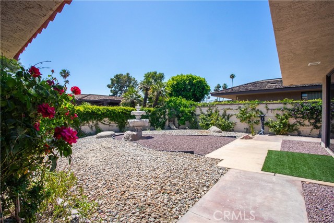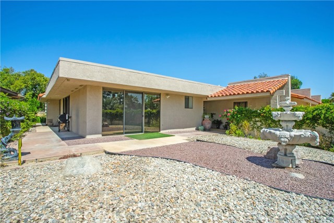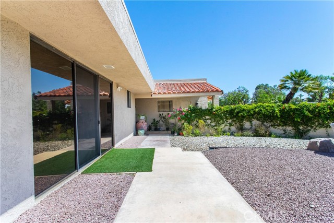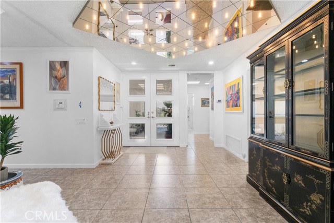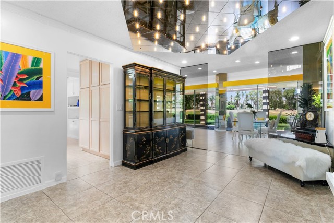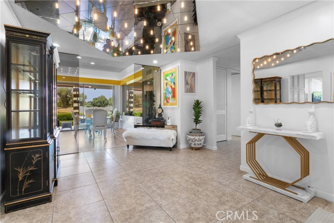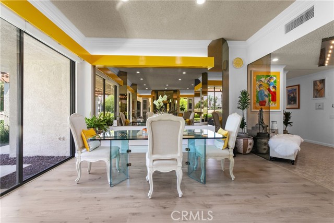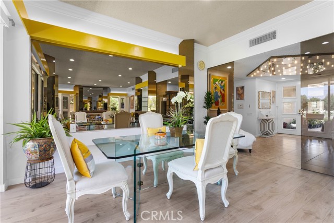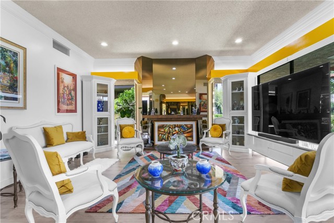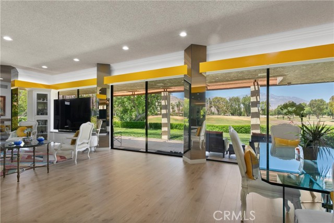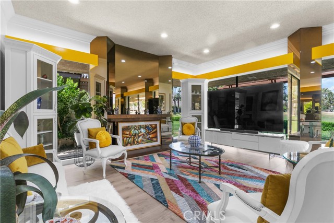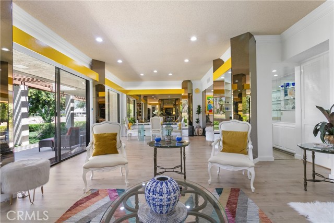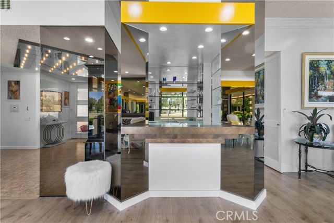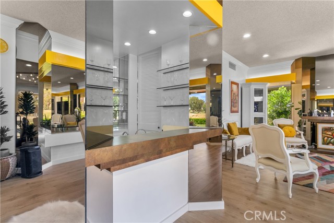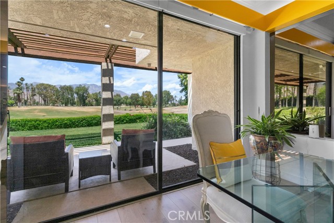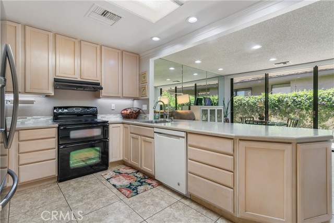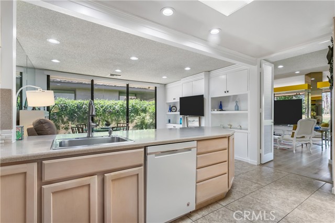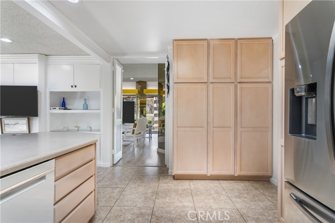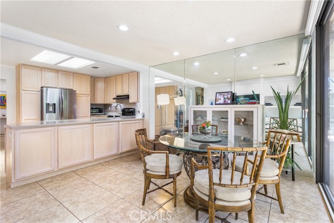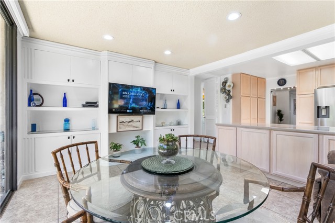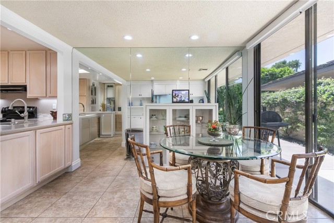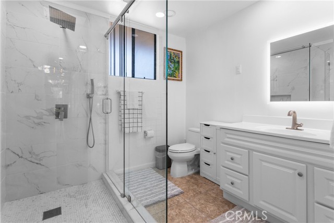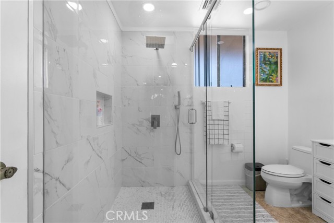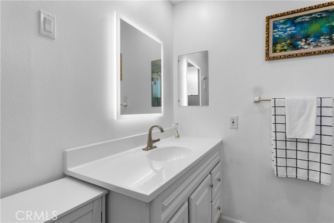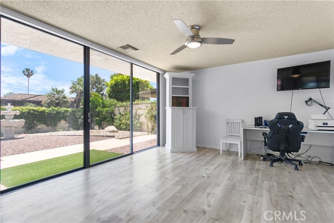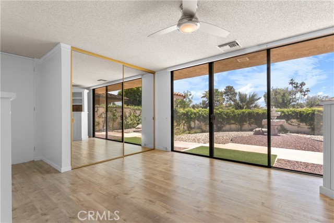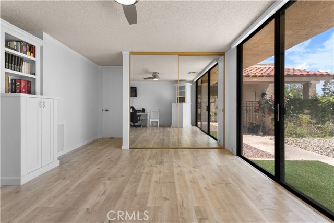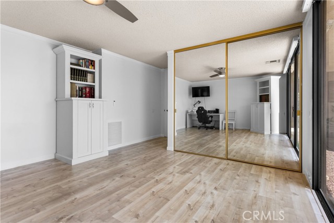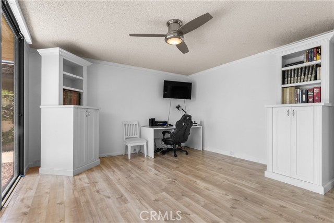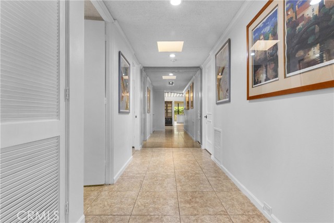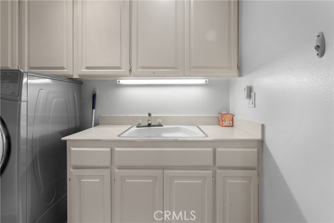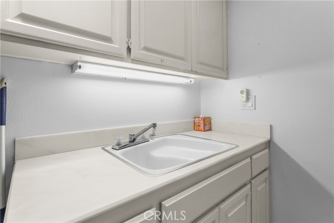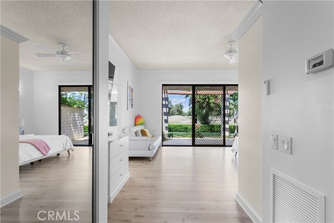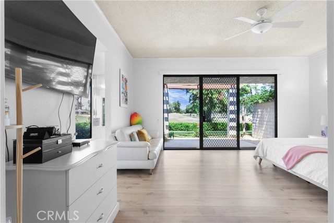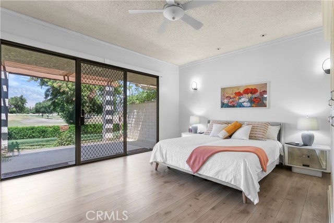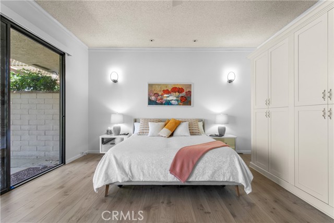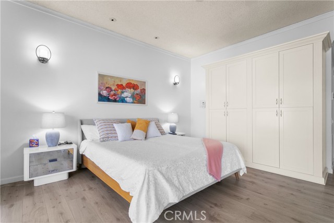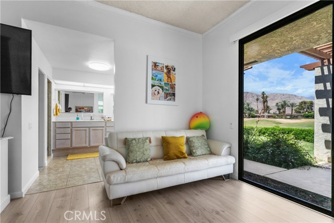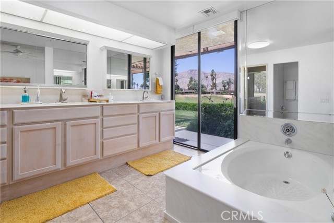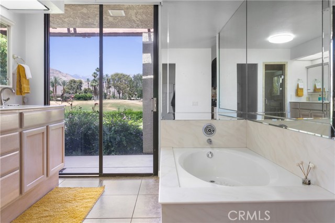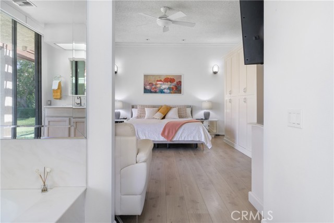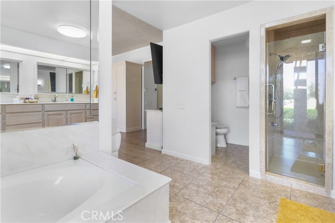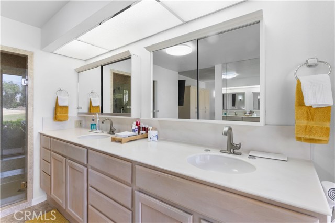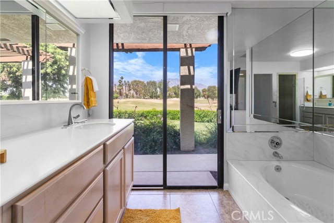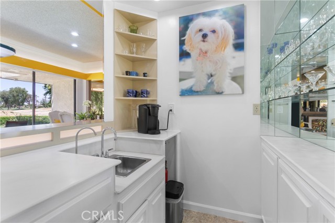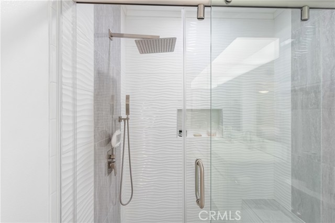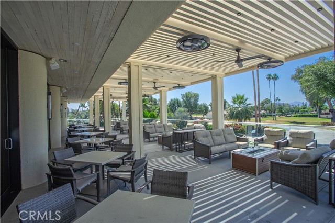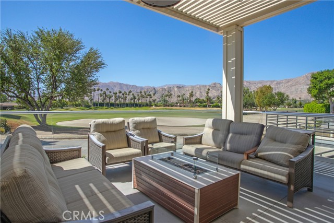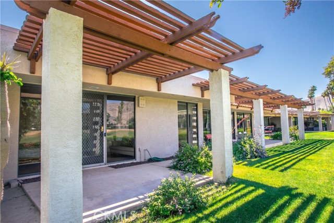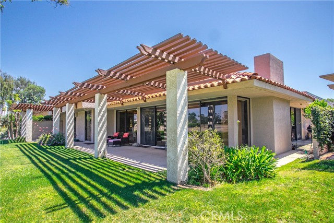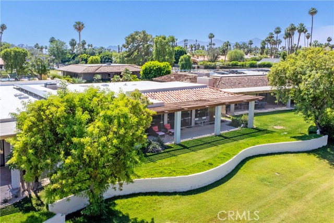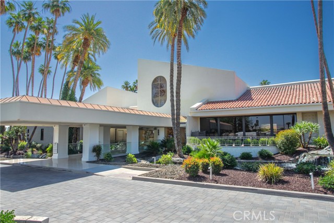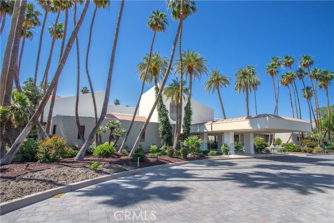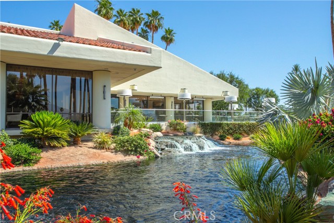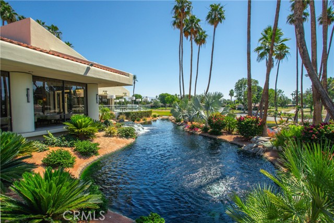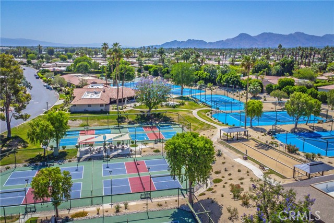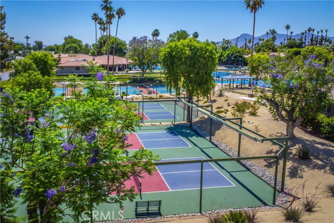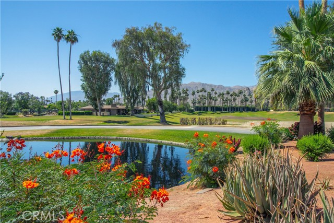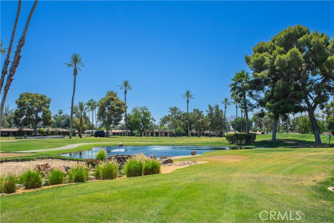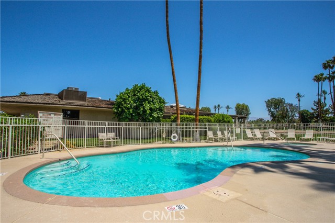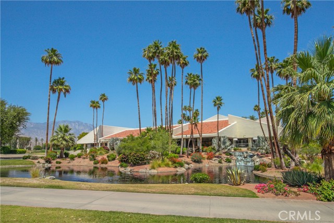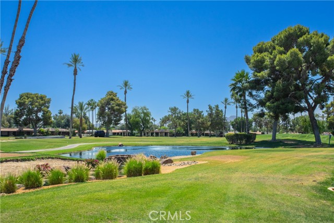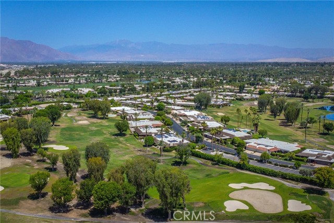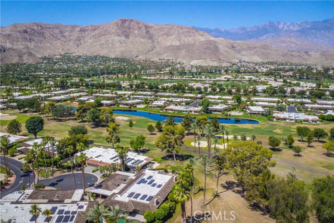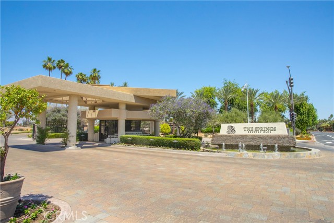Property Details
About this Property
Welcome to luxury living at The Springs Country Club! This stunning 2,908-square-foot home is perfectly situated on a premium lot, offering spectacular golf course and mountain views. Located across from the sports courts and near the restaurant and country club, this home provides a lifestyle of convenience and elegance. The flexible three-bedroom layout allows for three primary suites, each with its own private bathroom, generous closets, and direct access to charming patio spaces. Designed for entertainment, the open-floor living area seamlessly blends a stylish dining space, a wet bar, and a generously sized living room centered around a fireplace. The gourmet kitchen boasts ample cabinetry and counter space, complemented by a seating area that can serve as a den or an additional breakfast nook. High ceilings, mirrored walls, and skylights flood the home with natural light. Outside, the expansive private front courtyard is perfect for an outdoor retreat or large enough for a private spa or pool. Enjoy an exceptional life at The Springs Country Club, boasting 24/7 security, multiple sparkling pools, a fitness center, tennis courts, pickleball facilities, and a beautiful clubhouse. Conveniently located across the street from Eisenhower Hospital, this home is a rare find in the
MLS Listing Information
MLS #
CRIG25111488
MLS Source
California Regional MLS
Days on Site
59
Interior Features
Bedrooms
Ground Floor Bedroom, Primary Suite/Retreat, Primary Suite/Retreat - 2+
Appliances
Dishwasher, Garbage Disposal, Microwave
Dining Room
Breakfast Bar, Breakfast Nook, Formal Dining Room
Fireplace
Gas Starter, Living Room
Laundry
In Laundry Room
Cooling
Central Forced Air
Heating
Central Forced Air
Exterior Features
Pool
Community Facility, Spa - Community Facility
Parking, School, and Other Information
Garage/Parking
Garage, Garage: 2 Car(s)
Elementary District
Palm Springs Unified
High School District
Palm Springs Unified
HOA Fee
$1709
HOA Fee Frequency
Monthly
Complex Amenities
Cable / Satellite TV, Club House, Community Pool, Conference Facilities, Golf Course, Gym / Exercise Facility, Other
Zoning
PUDA
Neighborhood: Around This Home
Neighborhood: Local Demographics
Market Trends Charts
Nearby Homes for Sale
171 Yale Dr is a Single Family Residence in Rancho Mirage, CA 92270. This 2,908 square foot property sits on a 5,227 Sq Ft Lot and features 3 bedrooms & 3 full bathrooms. It is currently priced at $830,000 and was built in 1981. This address can also be written as 171 Yale Dr, Rancho Mirage, CA 92270.
©2025 California Regional MLS. All rights reserved. All data, including all measurements and calculations of area, is obtained from various sources and has not been, and will not be, verified by broker or MLS. All information should be independently reviewed and verified for accuracy. Properties may or may not be listed by the office/agent presenting the information. Information provided is for personal, non-commercial use by the viewer and may not be redistributed without explicit authorization from California Regional MLS.
Presently MLSListings.com displays Active, Contingent, Pending, and Recently Sold listings. Recently Sold listings are properties which were sold within the last three years. After that period listings are no longer displayed in MLSListings.com. Pending listings are properties under contract and no longer available for sale. Contingent listings are properties where there is an accepted offer, and seller may be seeking back-up offers. Active listings are available for sale.
This listing information is up-to-date as of July 14, 2025. For the most current information, please contact Judith Sailors, (909) 286-3650
