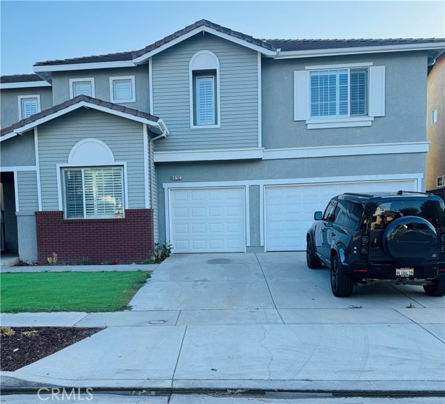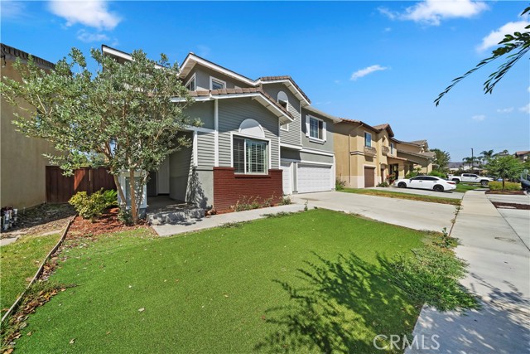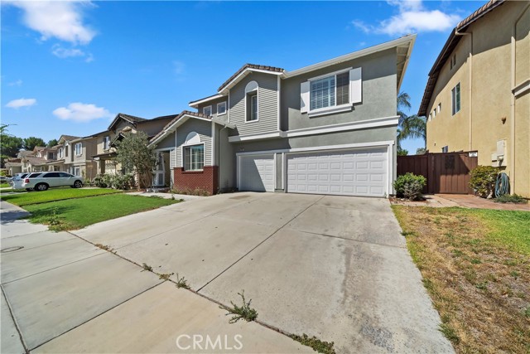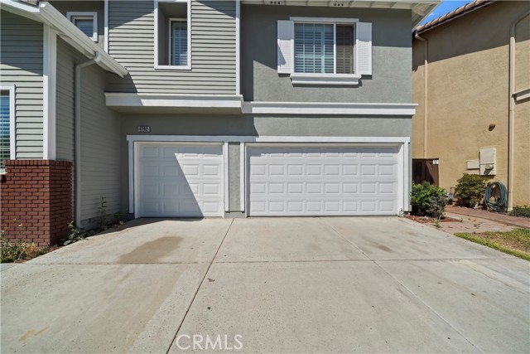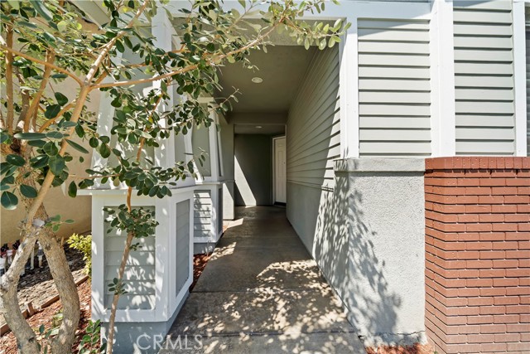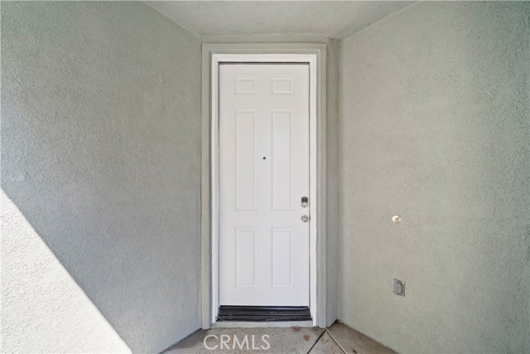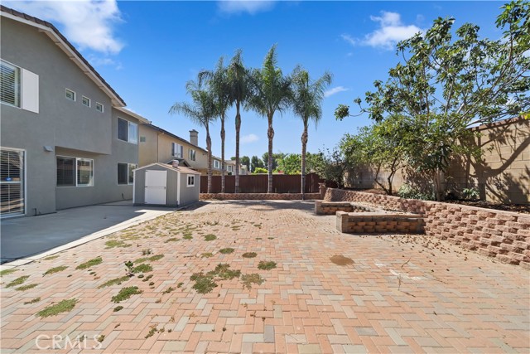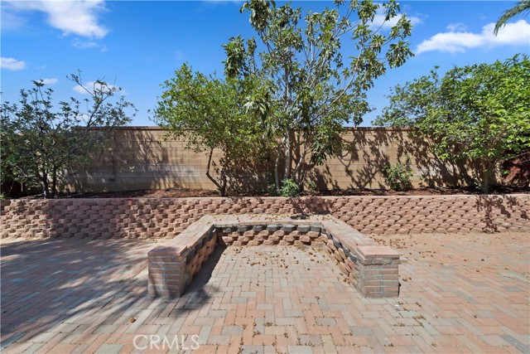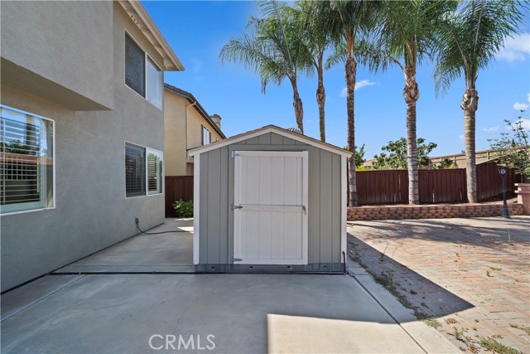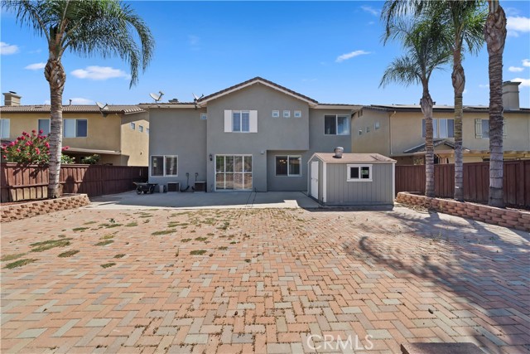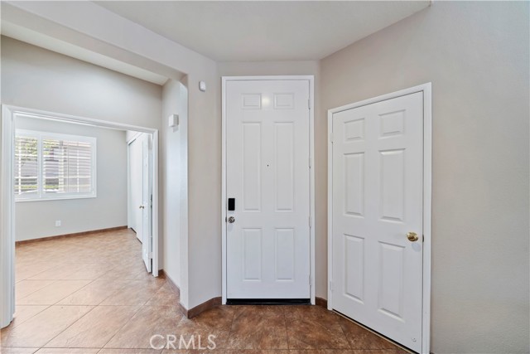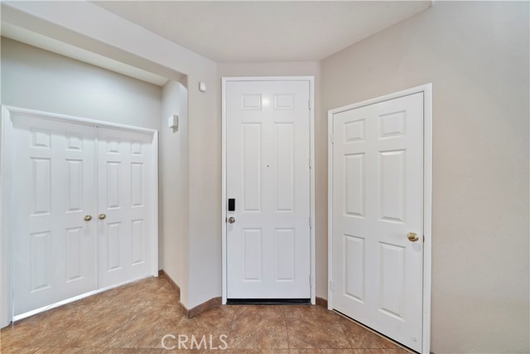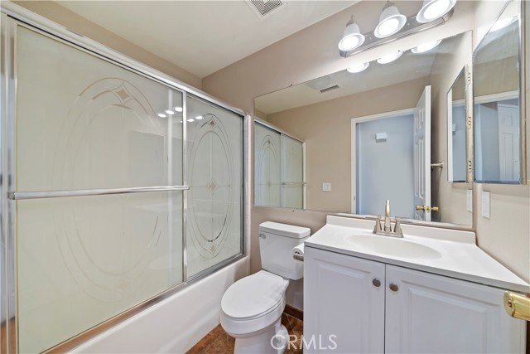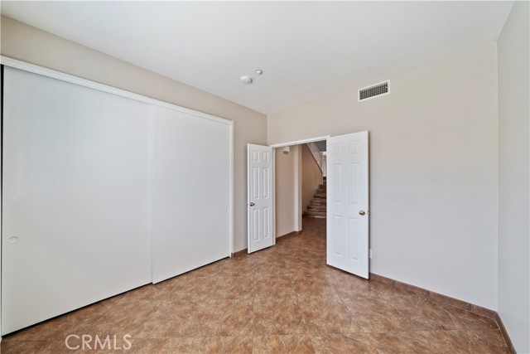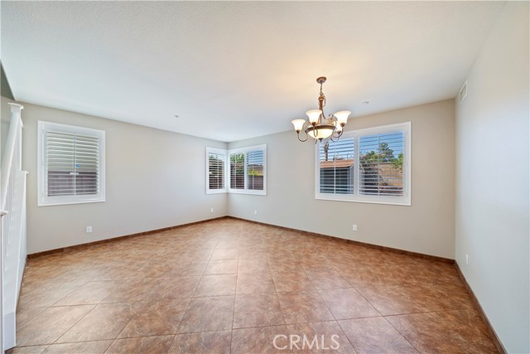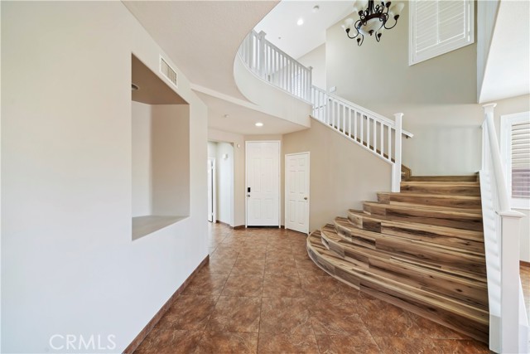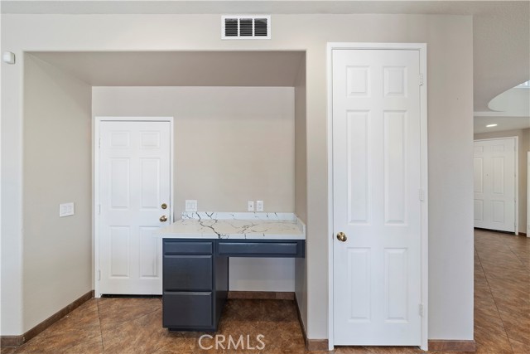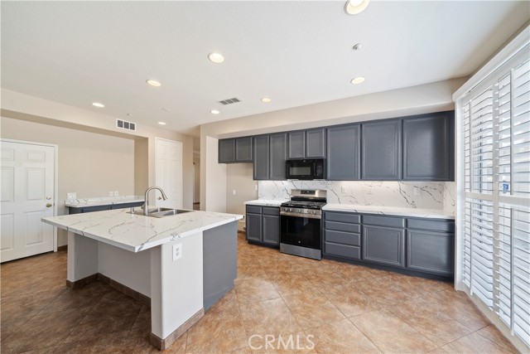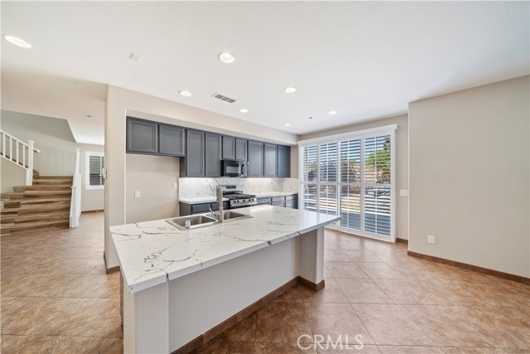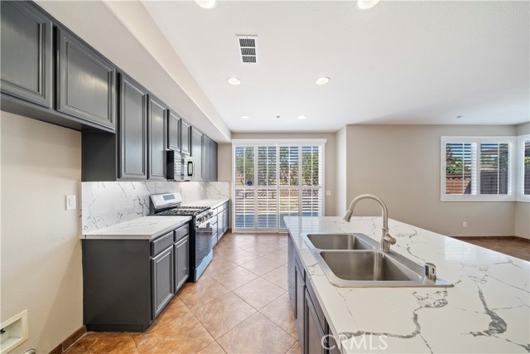Property Details
About this Property
Stunning TURN-KEY 5 bedroom, 4 full bathroom, 3 Car Garage, approximately 2999 sf Home in the highly desirable gated community of Tiburon, Offering thoughtfully designed living space, this home provides the perfect balance of comfort, style, and functionality. With community pool and children play park. it's an ideal setting for both everyday living and entertaining. The kitchen is a chef's dream, featuring Quartz countertops and island, a walk-in pantry, and seamless flow into the family room. Have a cozy fireplace serves as the centerpiece, while large sliding doors lead to the backyard oasis. One of the standout features of this home is the spacious downstairs bedroom and full bath perfect for guests or extended family allowing privacy for both visitors and homeowners. Upstairs, you'll find the remaining bedrooms, a versatile loft/game place and a convenient laundry room. The oversized Master suite offers a true retreat, complete with a luxurious en suite bathroom featuring double vanities, a makeup station, a soaking tub, a walk-in shower, and dual walk-in closets. Outside, the backyard is designed for relaxation and entertainment, with Fire place and an outdoor kitchen ideal for cooking spicy food outside to enjoy warm afternoons and evenings. House Tile floor down stairs an
MLS Listing Information
MLS #
CRIG25133591
MLS Source
California Regional MLS
Days on Site
30
Interior Features
Bedrooms
Dressing Area, Ground Floor Bedroom, Primary Suite/Retreat
Kitchen
Exhaust Fan, Other
Appliances
Dishwasher, Exhaust Fan, Microwave, Other, Oven - Gas, Oven Range - Gas
Dining Room
Breakfast Bar, Breakfast Nook, Formal Dining Room, Other
Family Room
Other, Separate Family Room
Fireplace
Family Room, Gas Burning, Gas Starter, Other
Laundry
Hookup - Gas Dryer, Other, Upper Floor
Cooling
Ceiling Fan, Central Forced Air, Central Forced Air - Electric
Heating
Central Forced Air, Gas
Exterior Features
Roof
Tile
Foundation
Permanent, Slab
Pool
Community Facility, In Ground, Spa - Community Facility
Style
Contemporary
Parking, School, and Other Information
Garage/Parking
Garage, Other, Parking Area, Parking Restrictions, Garage: 3 Car(s)
Elementary District
Alvord Unified
High School District
Alvord Unified
HOA Fee
$165
HOA Fee Frequency
Monthly
Complex Amenities
Barbecue Area, Community Pool, Picnic Area, Playground
Zoning
residential
Neighborhood: Around This Home
Neighborhood: Local Demographics
Market Trends Charts
Nearby Homes for Sale
4792 Parkscape Dr is a Single Family Residence in Riverside, CA 92505. This 2,999 square foot property sits on a 6,970 Sq Ft Lot and features 5 bedrooms & 4 full bathrooms. It is currently priced at $879,000 and was built in 2003. This address can also be written as 4792 Parkscape Dr, Riverside, CA 92505.
©2025 California Regional MLS. All rights reserved. All data, including all measurements and calculations of area, is obtained from various sources and has not been, and will not be, verified by broker or MLS. All information should be independently reviewed and verified for accuracy. Properties may or may not be listed by the office/agent presenting the information. Information provided is for personal, non-commercial use by the viewer and may not be redistributed without explicit authorization from California Regional MLS.
Presently MLSListings.com displays Active, Contingent, Pending, and Recently Sold listings. Recently Sold listings are properties which were sold within the last three years. After that period listings are no longer displayed in MLSListings.com. Pending listings are properties under contract and no longer available for sale. Contingent listings are properties where there is an accepted offer, and seller may be seeking back-up offers. Active listings are available for sale.
This listing information is up-to-date as of July 12, 2025. For the most current information, please contact Palwinder Hara, (951) 312-2231
