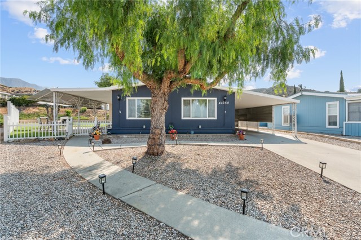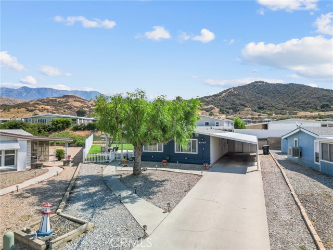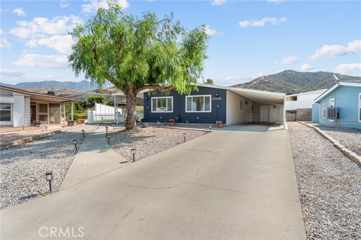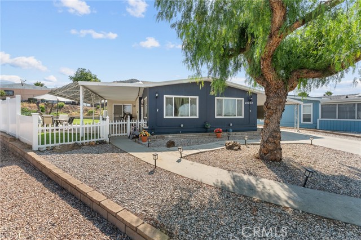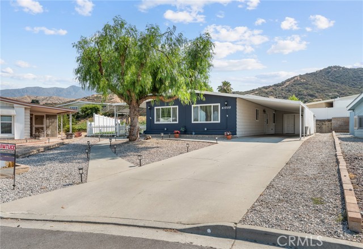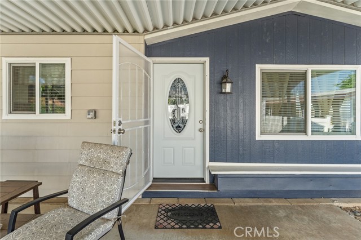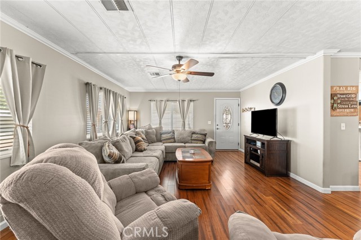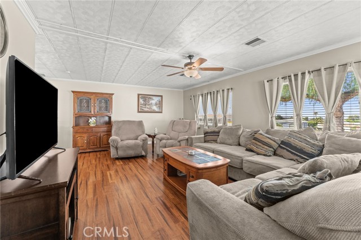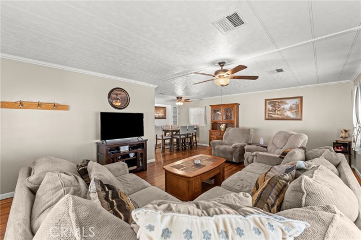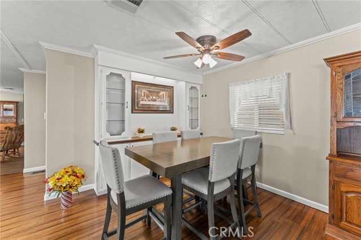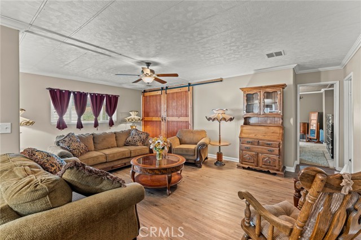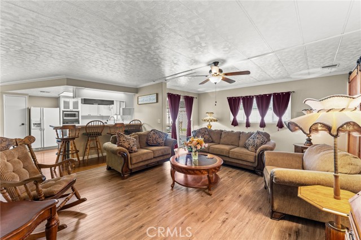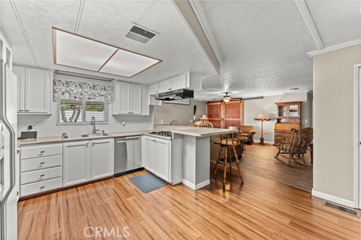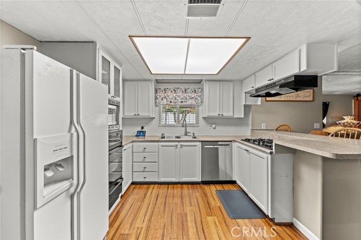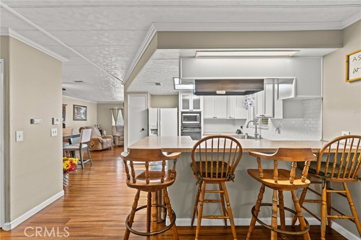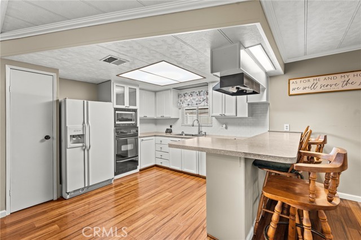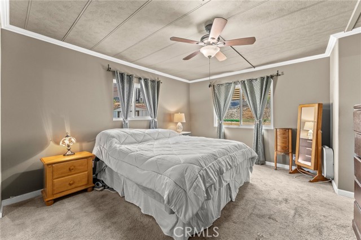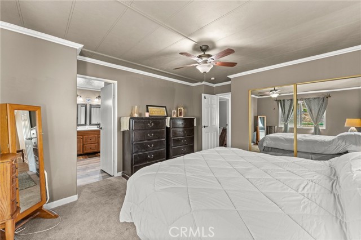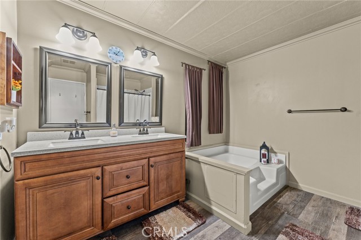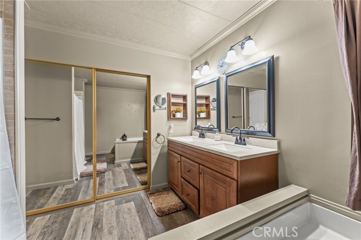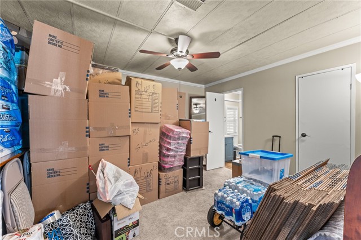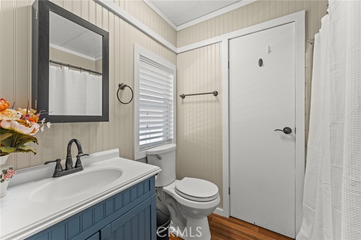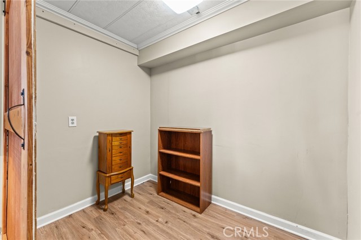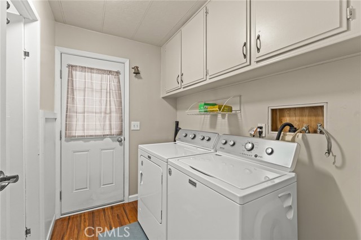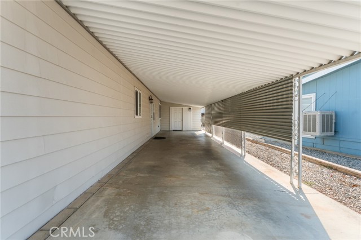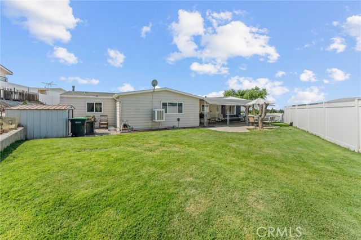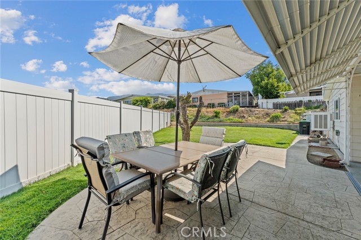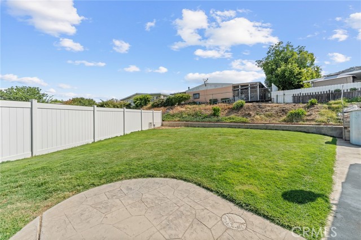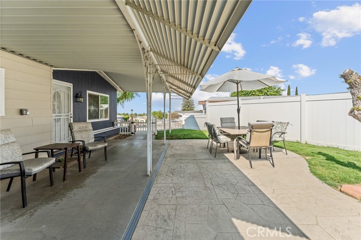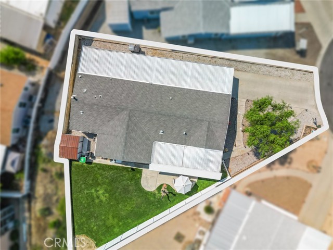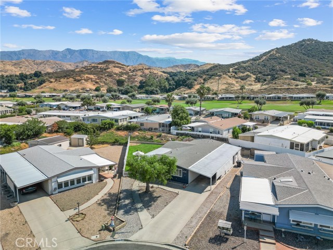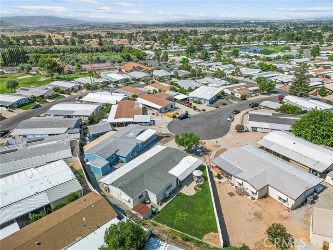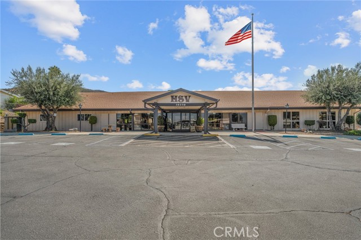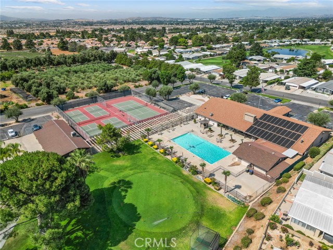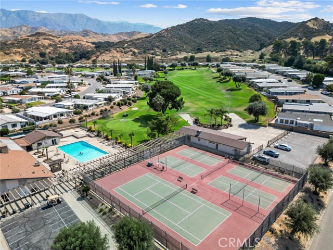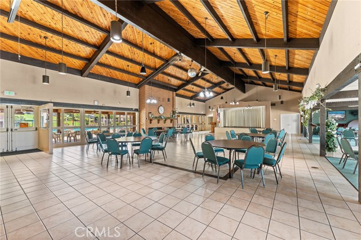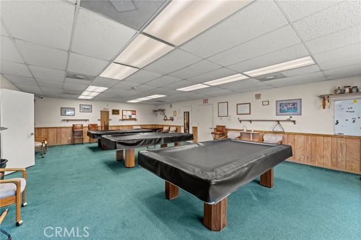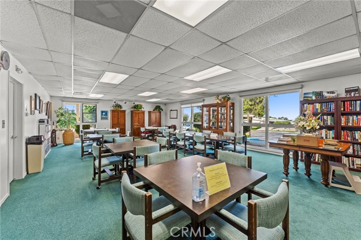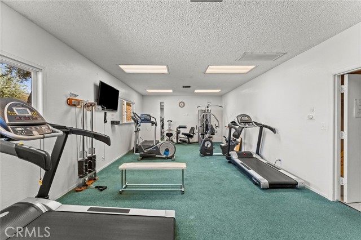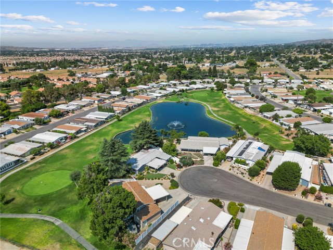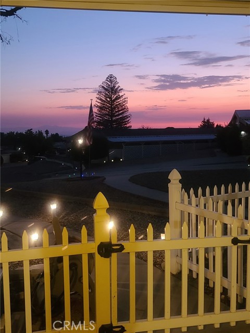41050 Mohawk Cir, Cherry Valley, CA 92223
$349,000 Mortgage Calculator Active Single Family Residence
Property Details
About this Property
Situated at the end of a Cul-de-sac with a View of the Valley and Mountains!! Manufactured Home on Permanent Foundation in 55+ Community Upgraded with Drywalled Walls and Bull-Nosed Corners, Crown Moulding and 4 1/2" Baseboards, Ceiling Fans and Custom Paint. All the Windows have been replaced with Vinyl Dual-Paned Windows!! Central A/C and Heat PLUS a Swamp Cooler! Bamboo Plank Flooring in Living Room, Family Room, Dining Room, Kitchen and Laundry Room. Separate Living Room and Family Room with the Kitchen Centrally Located provides lots of Open space and is ideal for Family Gatherings or Parties. Sliding Barn Doors in the Family Room open to another room that could be an Office or Craft Room. Kitchen has 2 Pantries and Pull-Out Drawer in the Cabinet below the 5-Burner Gas Cooktop. Brand New Stainless Steel D/W and Upgraded Stainless Steel Sink with Brushed Nickel Faucet w/ Spraywand. Kitchen also features a Breakfast Bar that could easily seat 4. Bedrooms are Carpeted. Primary Bedroom has 2 Closets (one is a Walk-in Closet) with Mirrored Wardrobe Doors. Primary Bathroom has been Upgraded with Laminate Floors, Newer Vanity w/ Double Sinks with Stylish Framed Mirrors and Lighting, Tiled Accents around the Walk-in Shower and Separate Tub. Guest Bedroom is Spacious and has Walk-In
MLS Listing Information
MLS #
CRIG25154689
MLS Source
California Regional MLS
Days on Site
5
Interior Features
Bedrooms
Ground Floor Bedroom, Primary Suite/Retreat
Kitchen
Other, Pantry
Appliances
Dishwasher, Garbage Disposal, Other, Refrigerator
Dining Room
Breakfast Bar, Formal Dining Room
Family Room
Other, Separate Family Room
Fireplace
None
Flooring
Bamboo, Laminate
Laundry
In Laundry Room
Cooling
Central Forced Air, Evaporative Cooler
Heating
Central Forced Air
Exterior Features
Roof
Composition
Foundation
Permanent
Pool
Community Facility, Spa - Community Facility
Parking, School, and Other Information
Garage/Parking
Carport, Other, Garage: 0 Car(s)
Elementary District
Beaumont Unified
High School District
Beaumont Unified
HOA Fee
$175
HOA Fee Frequency
Monthly
Complex Amenities
Barbecue Area, Billiard Room, Club House, Community Pool, Game Room, Golf Course, Gym / Exercise Facility, Other
Zoning
R-T
Neighborhood: Around This Home
Neighborhood: Local Demographics
Market Trends Charts
Nearby Homes for Sale
41050 Mohawk Cir is a Single Family Residence in Cherry Valley, CA 92223. This 2,278 square foot property sits on a 7,841 Sq Ft Lot and features 2 bedrooms & 2 full bathrooms. It is currently priced at $349,000 and was built in 1978. This address can also be written as 41050 Mohawk Cir, Cherry Valley, CA 92223.
©2025 California Regional MLS. All rights reserved. All data, including all measurements and calculations of area, is obtained from various sources and has not been, and will not be, verified by broker or MLS. All information should be independently reviewed and verified for accuracy. Properties may or may not be listed by the office/agent presenting the information. Information provided is for personal, non-commercial use by the viewer and may not be redistributed without explicit authorization from California Regional MLS.
Presently MLSListings.com displays Active, Contingent, Pending, and Recently Sold listings. Recently Sold listings are properties which were sold within the last three years. After that period listings are no longer displayed in MLSListings.com. Pending listings are properties under contract and no longer available for sale. Contingent listings are properties where there is an accepted offer, and seller may be seeking back-up offers. Active listings are available for sale.
This listing information is up-to-date as of July 20, 2025. For the most current information, please contact Anna Selvaggi, (951) 423-5347
