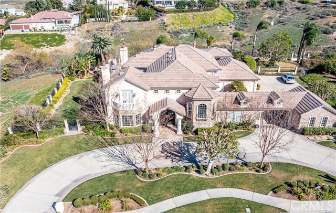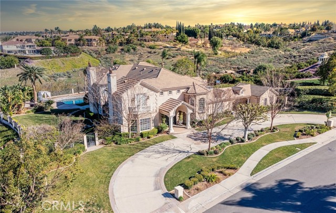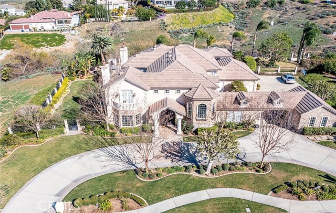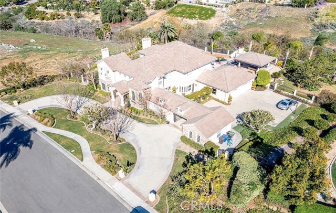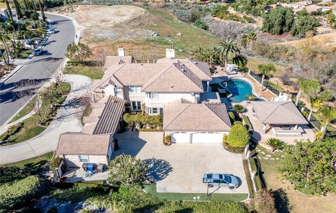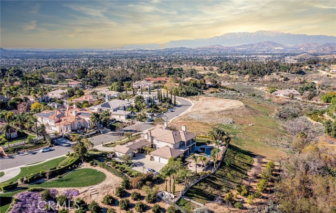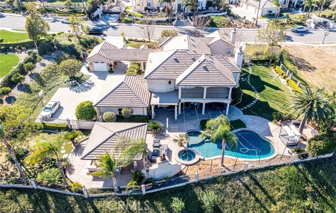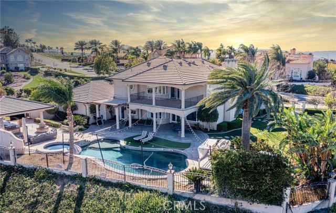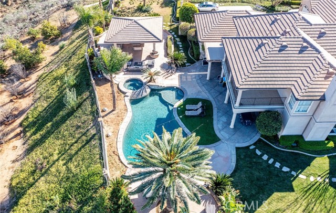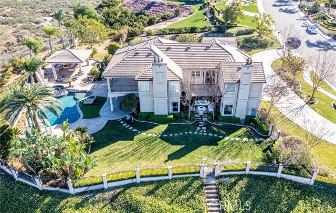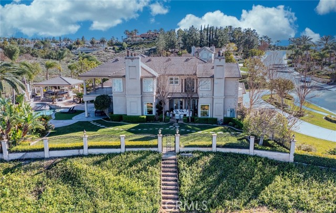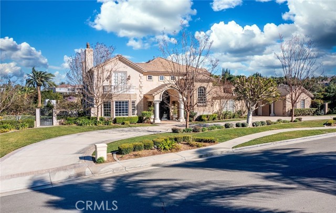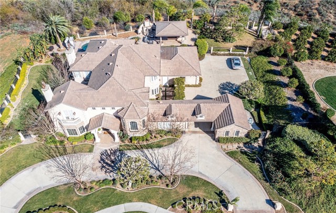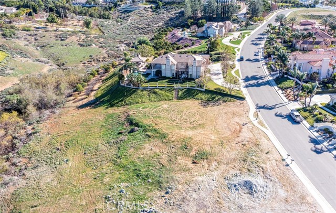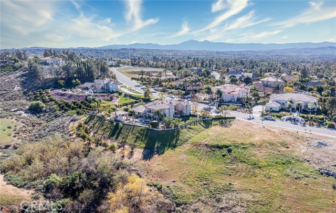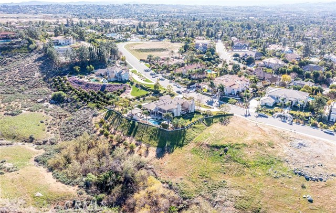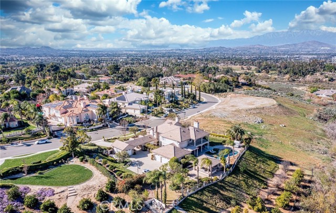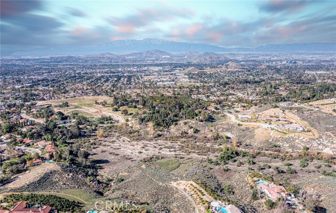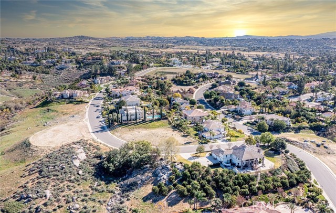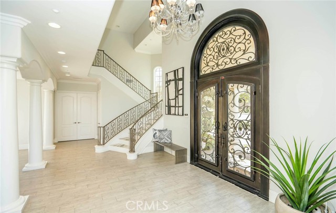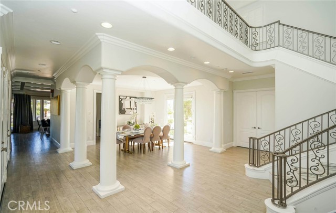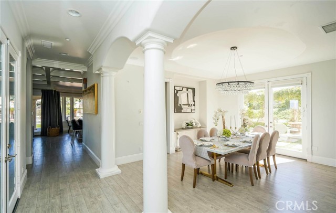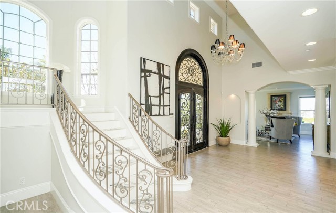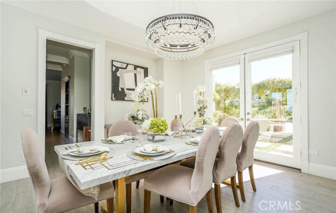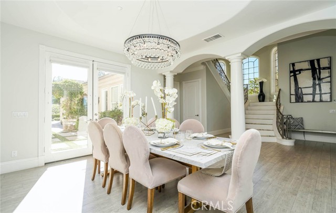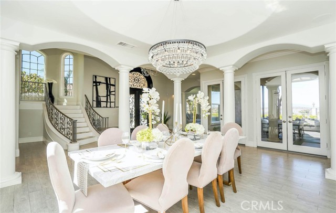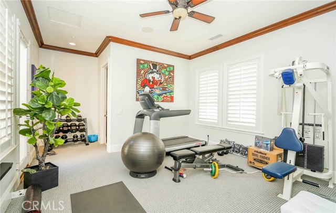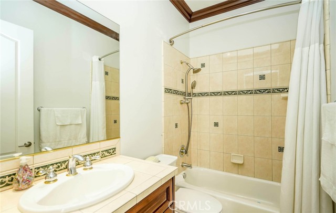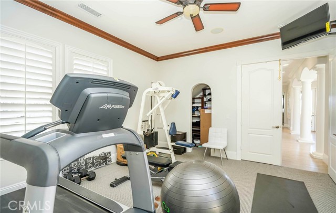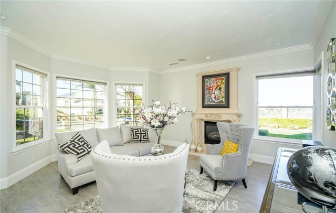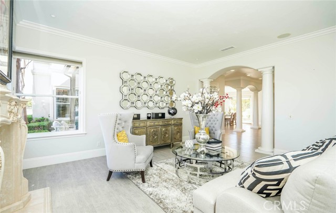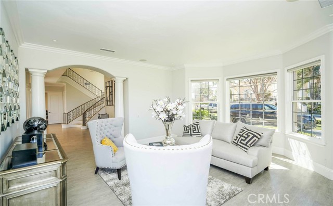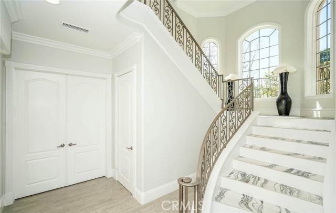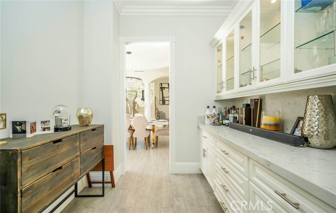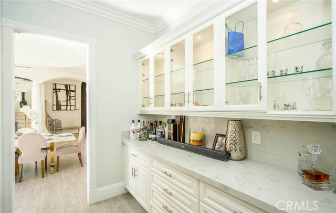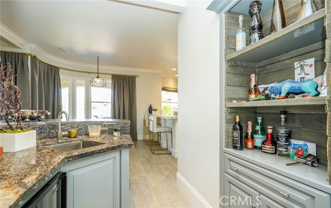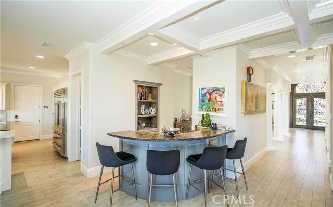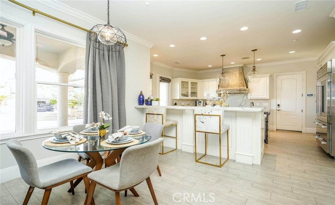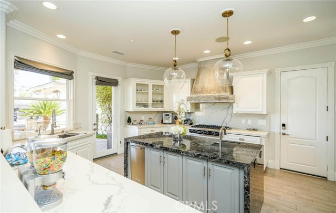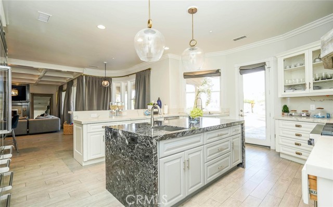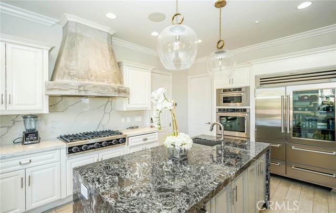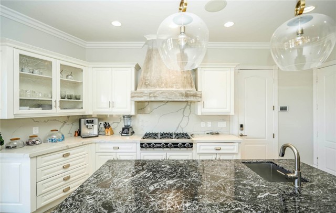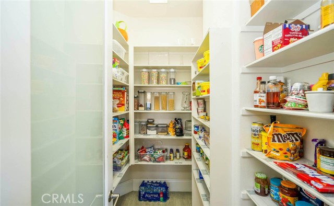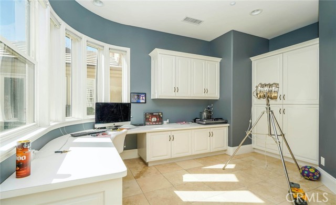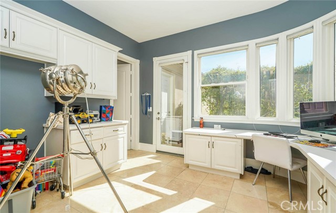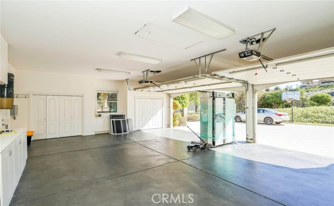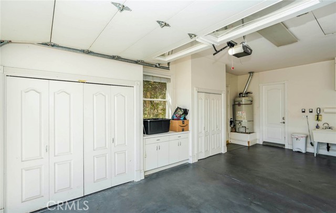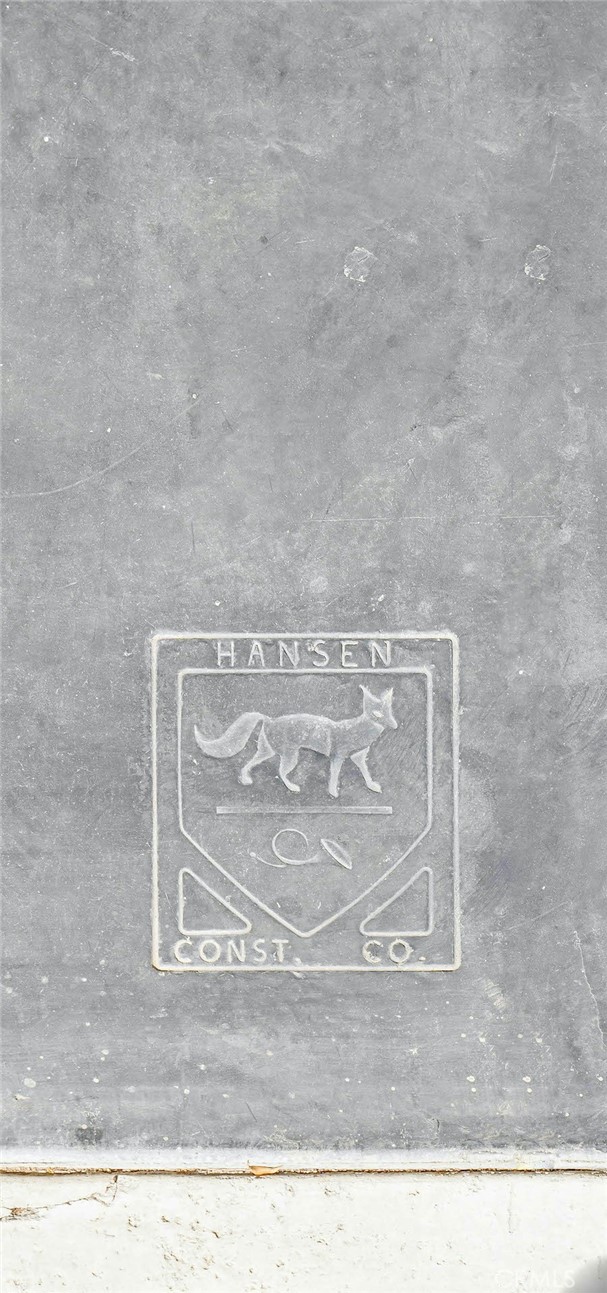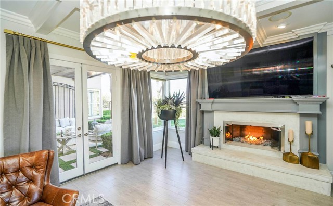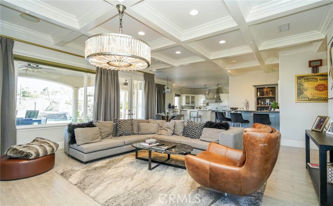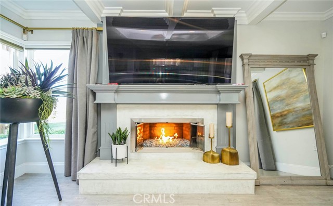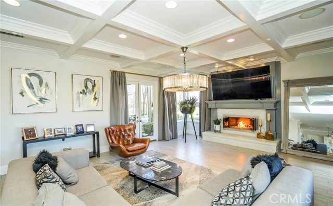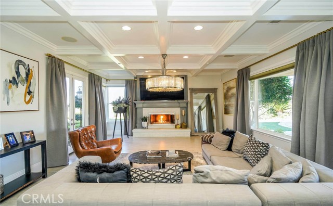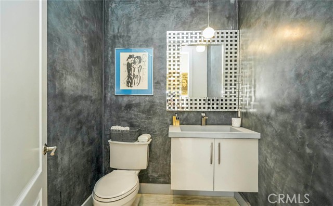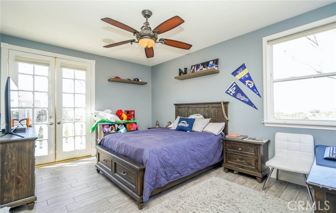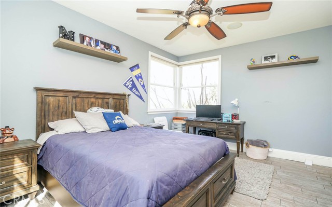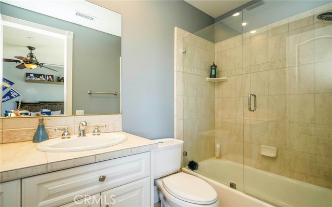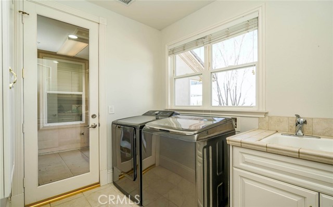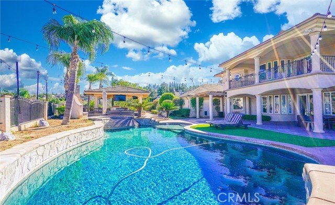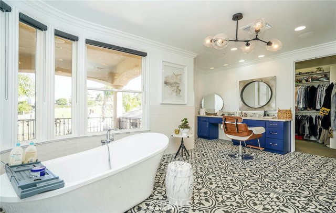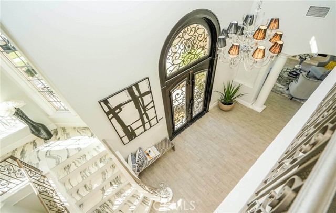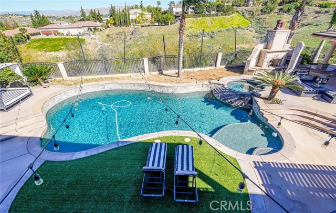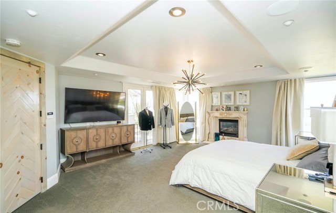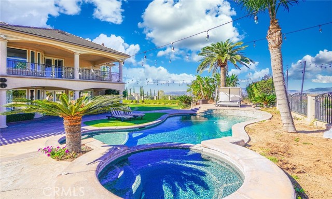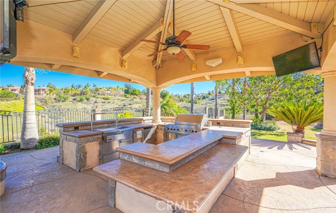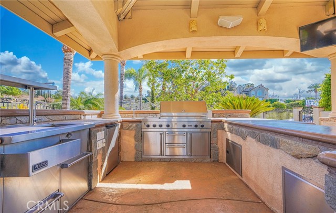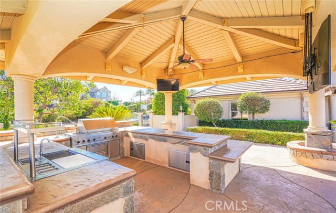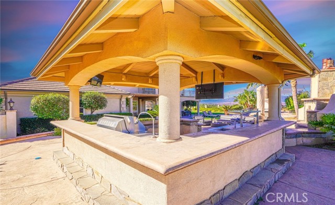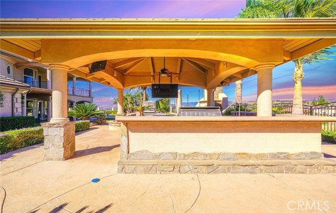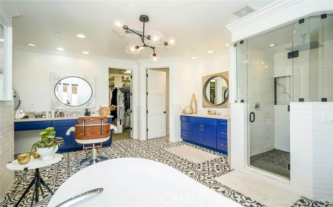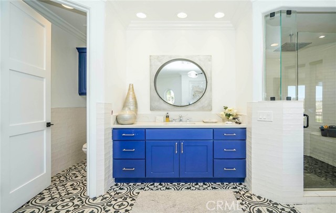Property Details
About this Property
Fully Remodeled Custom Estate in Prestigious Royal Hunt Ridge Completely remodeled luxury estate built by Neil Hansen in 2003, situated on 2.39 acres in the exclusive gated community of Royal Hunt Ridge. You get this stunning property which backs onto a protected open space and natural creek, offering panoramic views of city lights and the hills of Alessandro Heights and Hawarden Hills. This stunning home not only offers comfortable living but also includes an expansive 1 acre lot, providing endless possibilities for your lifestyle and future plans. Imagine bidding your own recreational oasis with tennis or basketball courts. This property features 4 spacious en-suite bedrooms, 5 bathrooms, a grand two-story entry with imported crystal chandelier, formal living and dining rooms, a private study with bath, and a massive family room with fireplace, beamed ceilings, and custom media center. The fully upgraded kitchen includes granite countertops, high-end built-in appliances including Sub-Zero refrigerator, custom cabinetry, and an adjacent craft/wrapping room with extensive storage. The primary suite offers a private covered terrace, spa-inspired bath, and custom walk-in closet. Outdoor amenities include a resort-style pool/spa, expansive summer house with outdoor kitchen and din
MLS Listing Information
MLS #
CRIV25108178
MLS Source
California Regional MLS
Days on Site
9
Interior Features
Bathrooms
Jack and Jill
Kitchen
Exhaust Fan, Pantry
Appliances
Built-in BBQ Grill, Dishwasher, Exhaust Fan, Hood Over Range, Microwave, Oven - Double, Oven - Gas, Oven - Self Cleaning, Oven Range - Gas, Refrigerator, Trash Compactor
Dining Room
Breakfast Bar, Formal Dining Room, Other
Family Room
Other, Separate Family Room
Fireplace
Family Room, Fire Pit, Living Room, Primary Bedroom, Outside
Laundry
In Laundry Room
Cooling
Ceiling Fan, Central Forced Air
Heating
Central Forced Air, Fireplace, Other
Exterior Features
Roof
Tile
Foundation
Slab
Pool
Fiberglass, Heated, In Ground, Other, Pool - Yes, Spa - Private
Parking, School, and Other Information
Garage/Parking
Carport, Common Parking Area, Covered Parking, Detached, Garage, Gate/Door Opener, Off-Street Parking, Other, Private / Exclusive, Room for Oversized Vehicle, Garage: 3 Car(s)
Elementary District
Riverside Unified
High School District
Riverside Unified
HOA Fee
$350
HOA Fee Frequency
Monthly
Complex Amenities
Other
Neighborhood: Around This Home
Neighborhood: Local Demographics
Market Trends Charts
Nearby Homes for Sale
2027 Polo Ct is a Single Family Residence in Riverside, CA 92506. This 4,448 square foot property sits on a 2.39 Acres Lot and features 6 bedrooms & 4 full and 1 partial bathrooms. It is currently priced at $2,450,000 and was built in 2003. This address can also be written as 2027 Polo Ct, Riverside, CA 92506.
©2025 California Regional MLS. All rights reserved. All data, including all measurements and calculations of area, is obtained from various sources and has not been, and will not be, verified by broker or MLS. All information should be independently reviewed and verified for accuracy. Properties may or may not be listed by the office/agent presenting the information. Information provided is for personal, non-commercial use by the viewer and may not be redistributed without explicit authorization from California Regional MLS.
Presently MLSListings.com displays Active, Contingent, Pending, and Recently Sold listings. Recently Sold listings are properties which were sold within the last three years. After that period listings are no longer displayed in MLSListings.com. Pending listings are properties under contract and no longer available for sale. Contingent listings are properties where there is an accepted offer, and seller may be seeking back-up offers. Active listings are available for sale.
This listing information is up-to-date as of May 21, 2025. For the most current information, please contact ELIZABETH DURAN, (951) 660-3442
