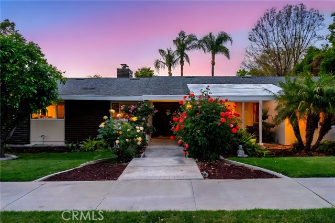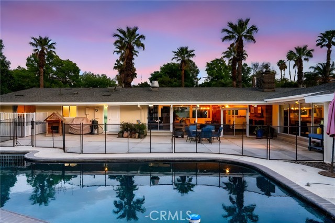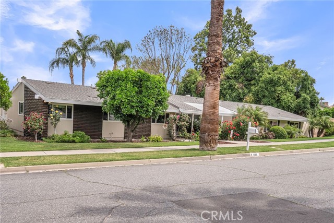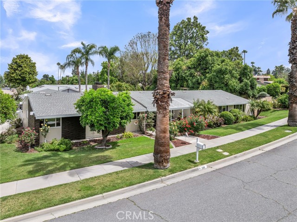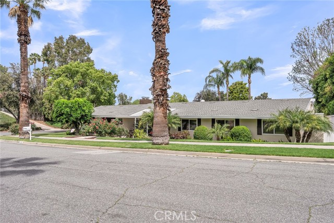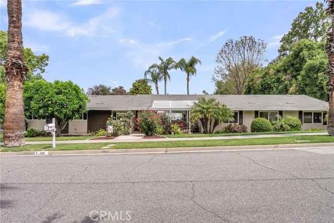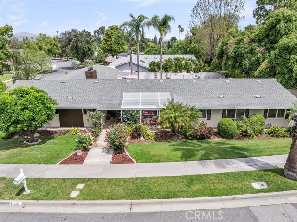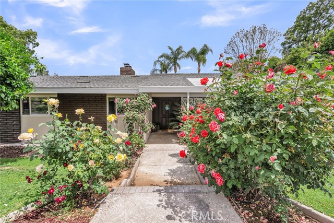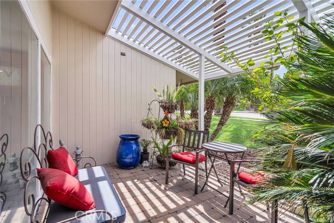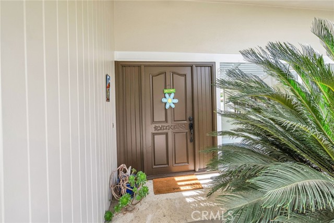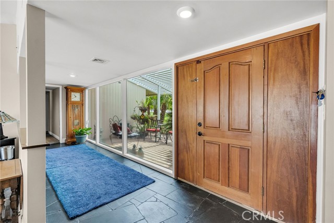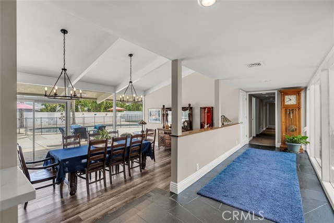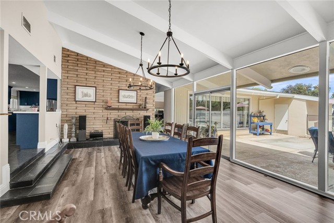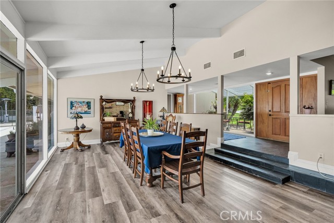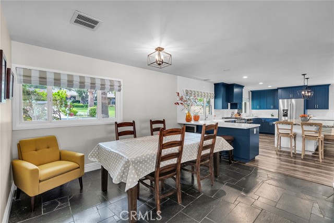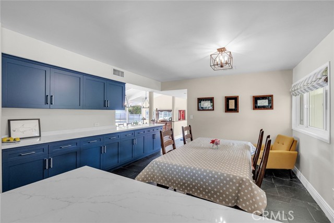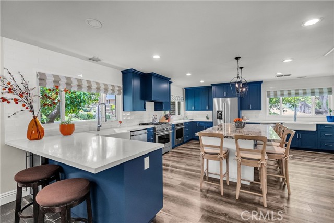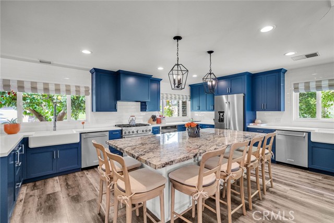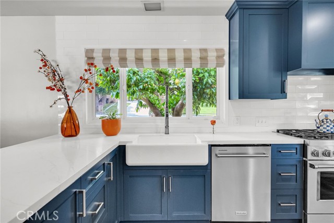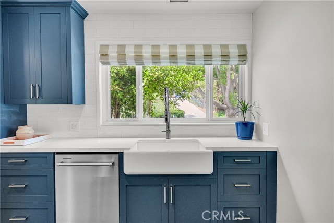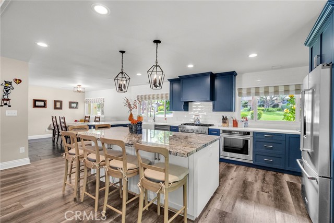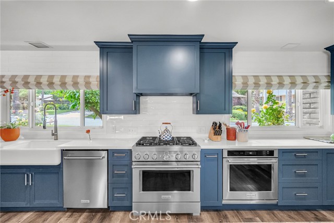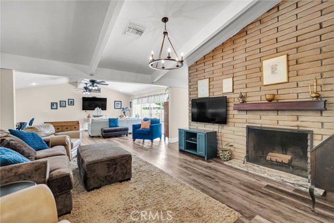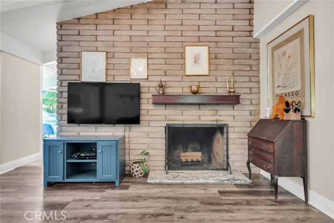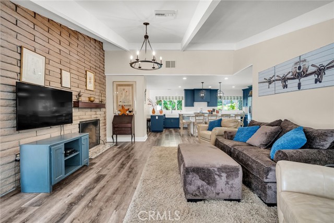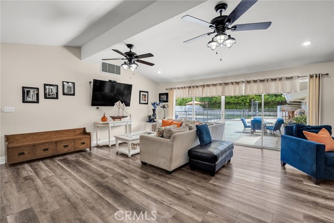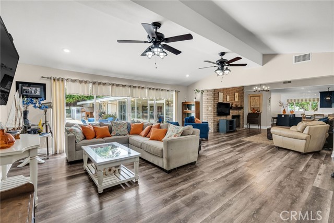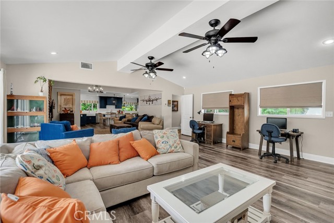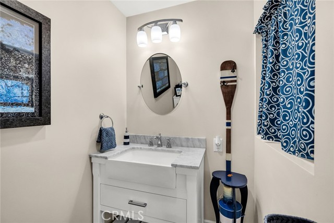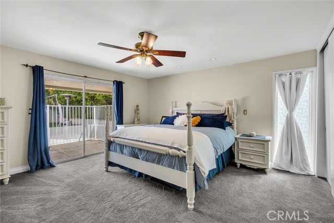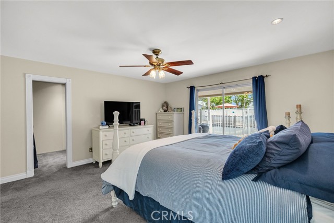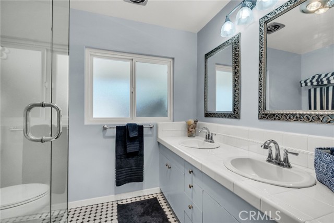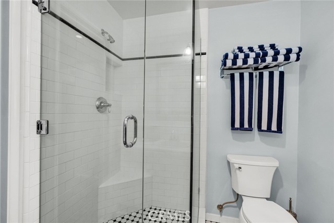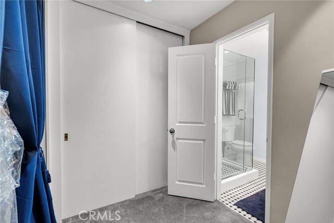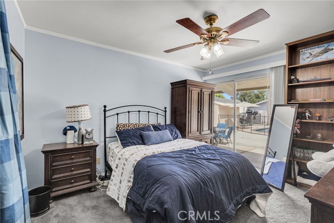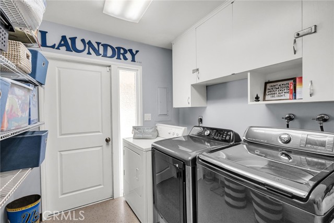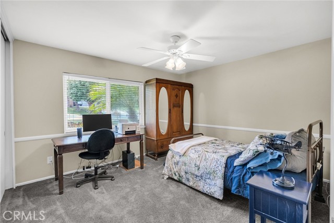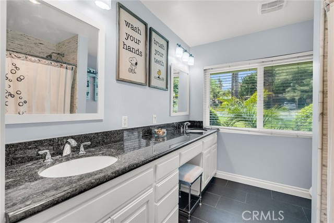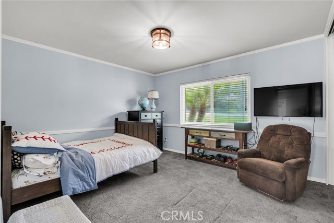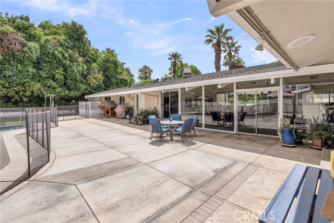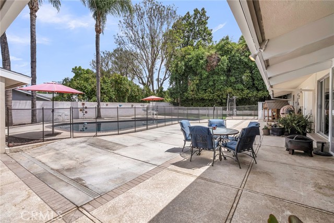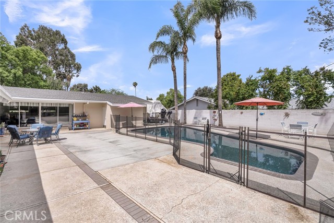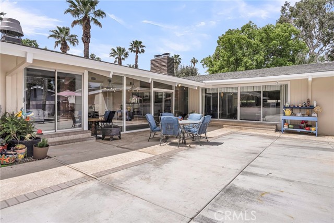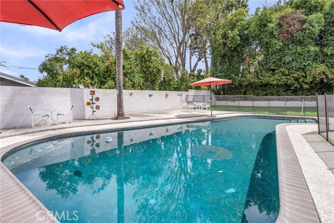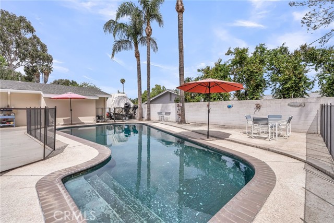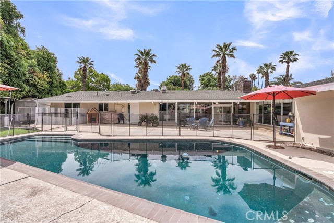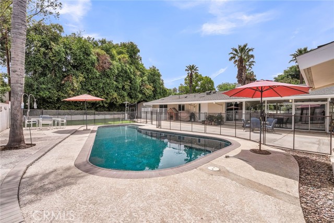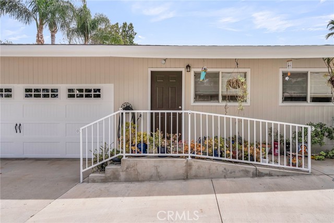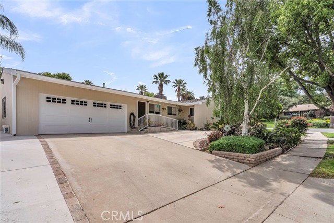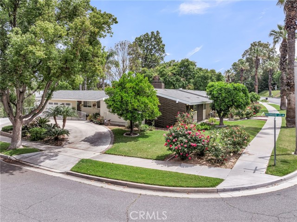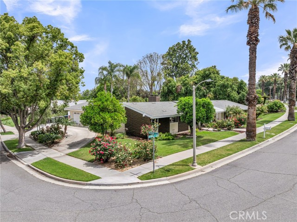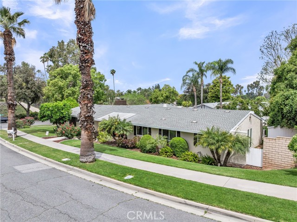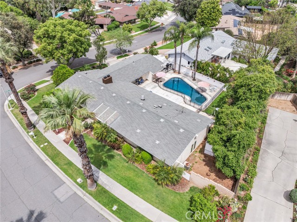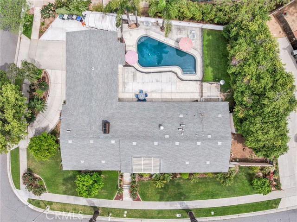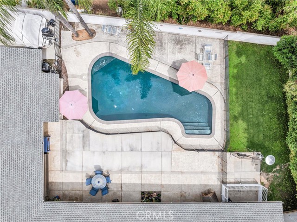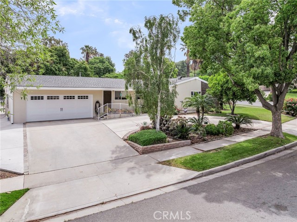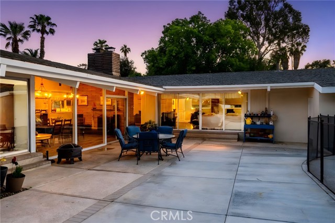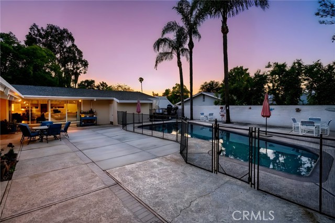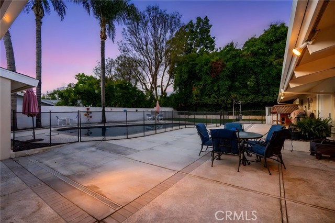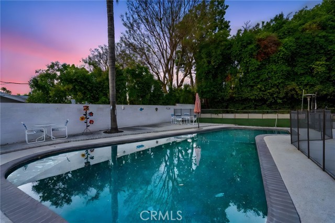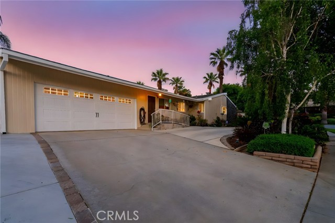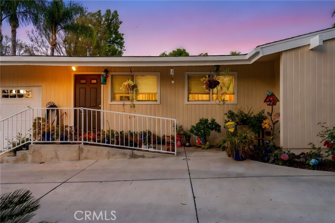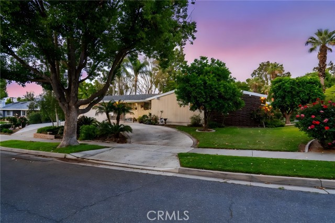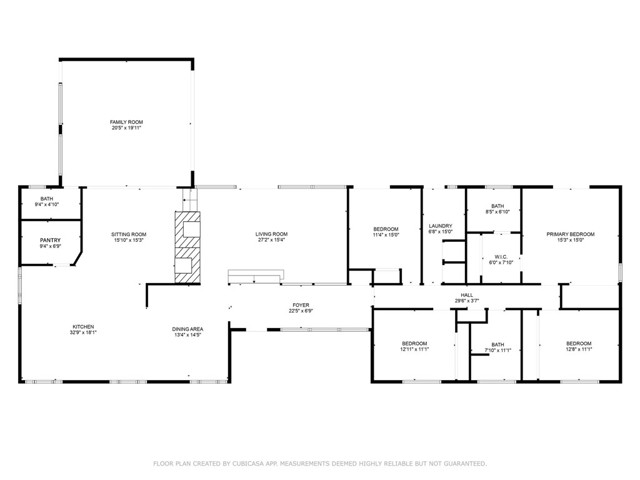Property Details
Upcoming Open Houses
About this Property
VICTORIA WOODS- "VICTORIA GROVES" was the first custom home tract in the highly coveted Victoria Woods Neighborhood just south of the south ridge of the exclusive Victoria Club Golf Course carved out of the Orange Groves! This elegantly contemporary custom home has been strikingly updated to meet the needs of modern living while maintaining the simplistic charms that make mid-century architecture so endearingly appealing! Floor to ceiling walls of glass frame the entry hall and adjacent formal living room with vaulted ceiling and impressive slumpstone fireplace. Currently used as a massive formal dining room, this space is ideal for large gatherings and affords views and opens onto the large rear patio and pool beyond. The informal living areas connect and are comprised of the professional quality island kitchen with double ovens, double sinks and double dishwashers; the family room with vaulted ceiling and slumpstone fireplace and the expansive game room with doors to the back patio as well as the side driveway entrance. The bedroom wing of the house is separated from the living areas by the passive solar foyer and includes four family bedrooms including the primary suite with spacious bath and 3 large closets; Large indoor laundry room and huge second bath further complime
MLS Listing Information
MLS #
CRIV25113709
MLS Source
California Regional MLS
Days on Site
3
Interior Features
Bedrooms
Dressing Area, Ground Floor Bedroom, Primary Suite/Retreat
Kitchen
Exhaust Fan, Other, Pantry
Appliances
Dishwasher, Exhaust Fan, Garbage Disposal, Hood Over Range, Microwave, Other, Oven - Double, Oven - Electric, Oven - Self Cleaning, Oven Range - Gas, Refrigerator
Dining Room
Breakfast Bar, Breakfast Nook, Formal Dining Room, Other
Family Room
Other, Separate Family Room
Fireplace
Family Room, Gas Burning, Gas Starter, Living Room, Other Location, Raised Hearth, Wood Burning
Laundry
In Laundry Room, Other
Cooling
Ceiling Fan, Central Forced Air, Central Forced Air - Electric, Other
Heating
Central Forced Air, Forced Air, Gas
Exterior Features
Roof
Composition, Shingle
Foundation
Slab
Pool
Fenced, Gunite, In Ground, Pool - Yes
Style
Contemporary, Custom, Ranch
Parking, School, and Other Information
Garage/Parking
Boat Dock, Common Parking Area, Garage, Gate/Door Opener, Other, RV Access, Storage - RV, Garage: 2 Car(s)
Elementary District
Riverside Unified
High School District
Riverside Unified
Water
Other
HOA Fee
$0
Zoning
R1125
Neighborhood: Around This Home
Neighborhood: Local Demographics
Market Trends Charts
Nearby Homes for Sale
2201 Archdale St is a Single Family Residence in Riverside, CA 92506. This 3,252 square foot property sits on a 0.36 Acres Lot and features 4 bedrooms & 2 full and 1 partial bathrooms. It is currently priced at $1,050,000 and was built in 1964. This address can also be written as 2201 Archdale St, Riverside, CA 92506.
©2025 California Regional MLS. All rights reserved. All data, including all measurements and calculations of area, is obtained from various sources and has not been, and will not be, verified by broker or MLS. All information should be independently reviewed and verified for accuracy. Properties may or may not be listed by the office/agent presenting the information. Information provided is for personal, non-commercial use by the viewer and may not be redistributed without explicit authorization from California Regional MLS.
Presently MLSListings.com displays Active, Contingent, Pending, and Recently Sold listings. Recently Sold listings are properties which were sold within the last three years. After that period listings are no longer displayed in MLSListings.com. Pending listings are properties under contract and no longer available for sale. Contingent listings are properties where there is an accepted offer, and seller may be seeking back-up offers. Active listings are available for sale.
This listing information is up-to-date as of May 23, 2025. For the most current information, please contact BRAD ALEWINE, (951) 347-8832
