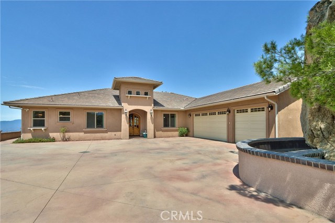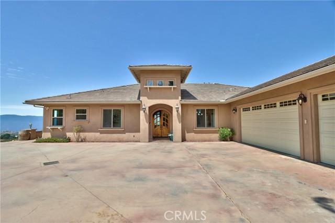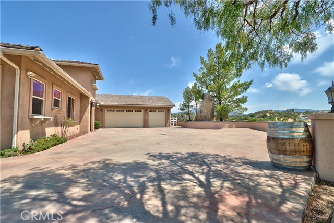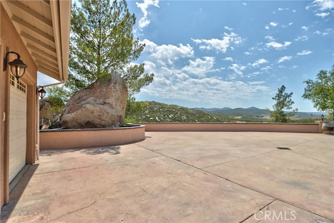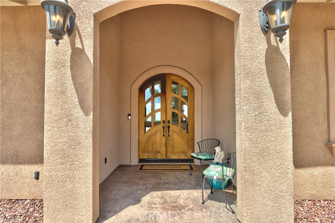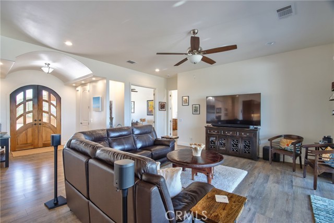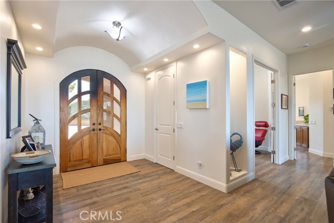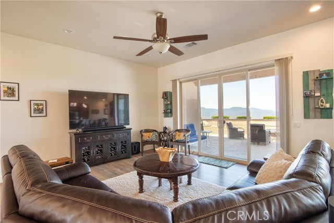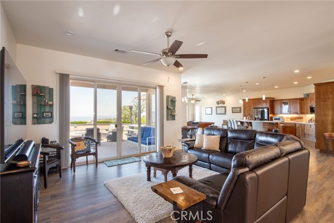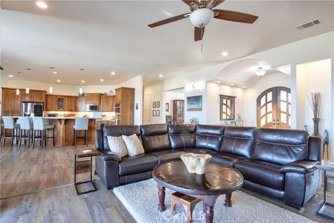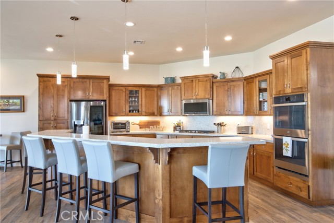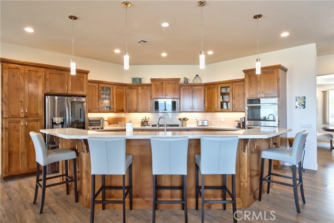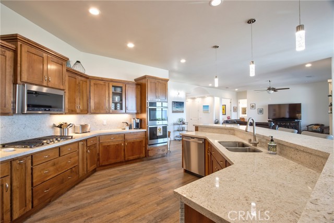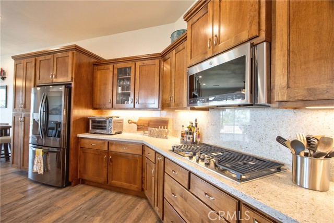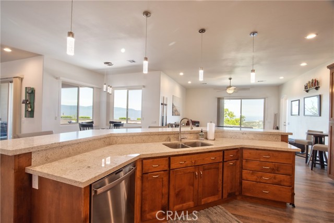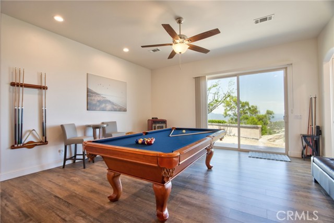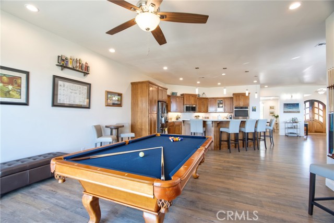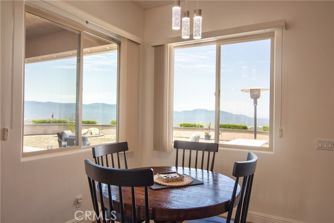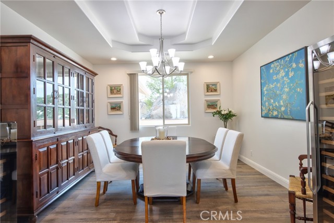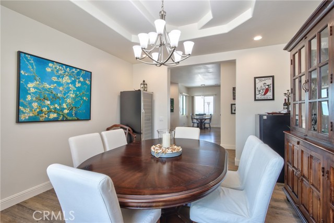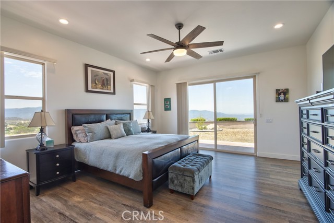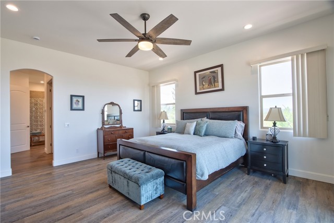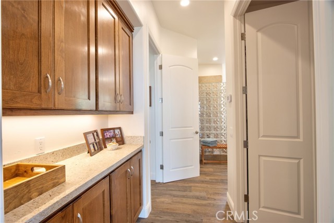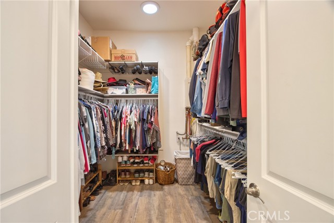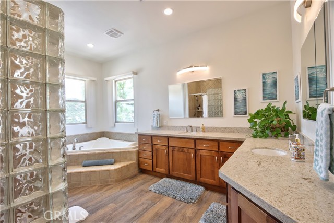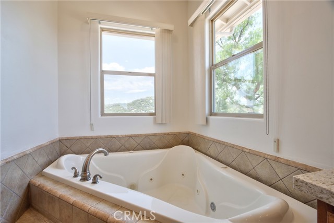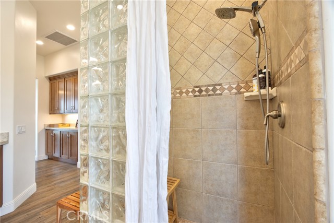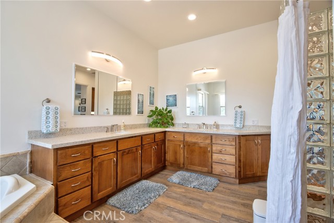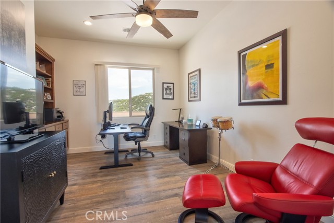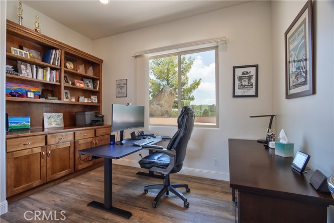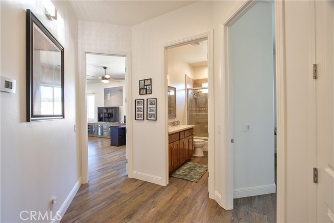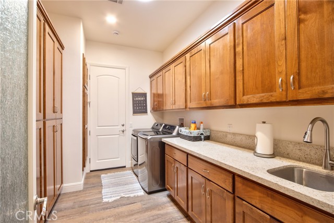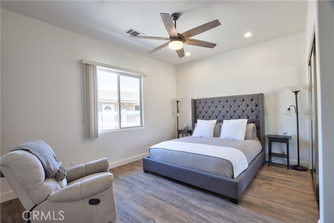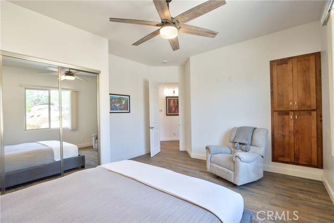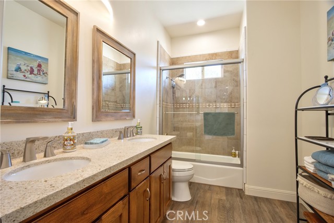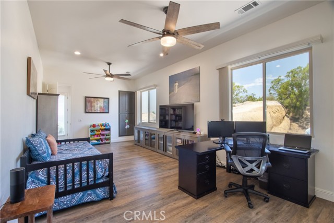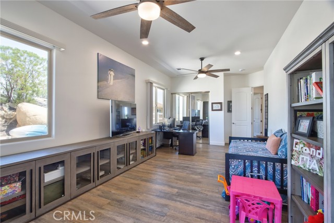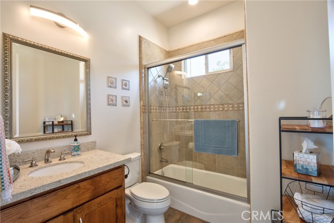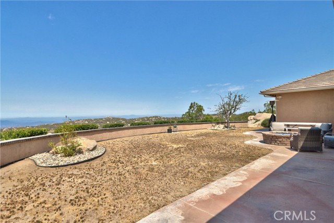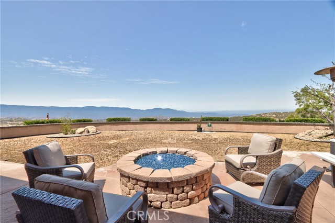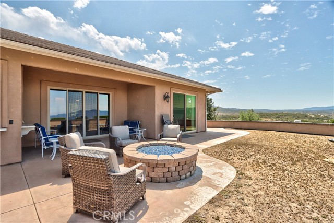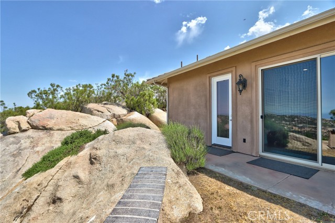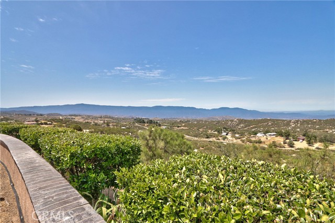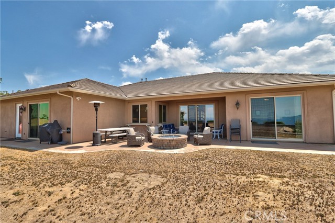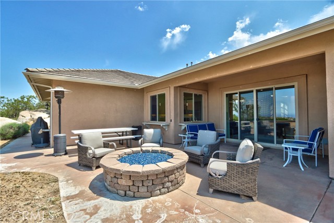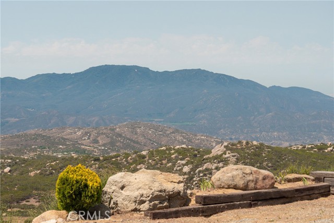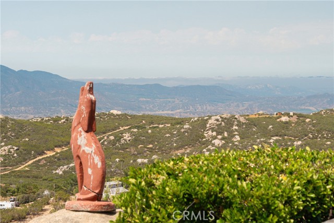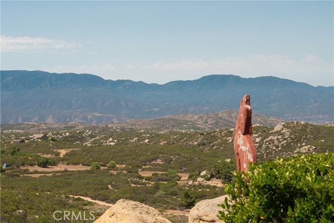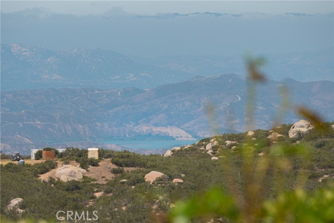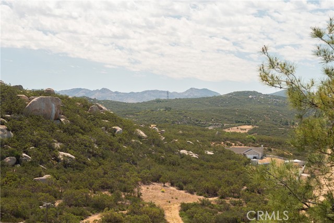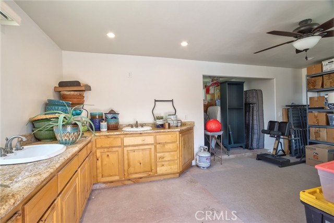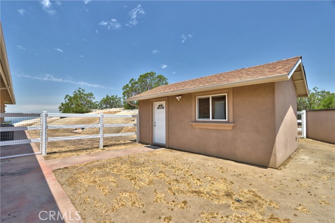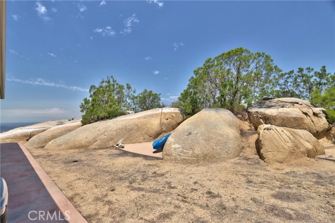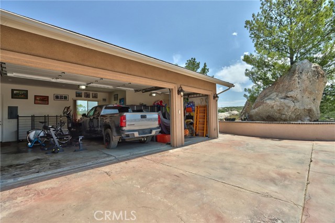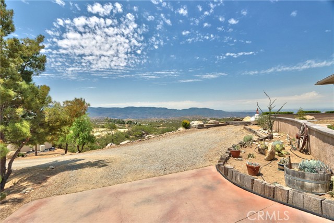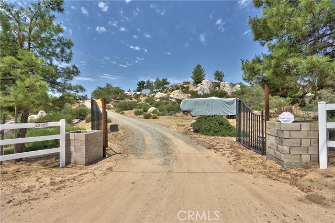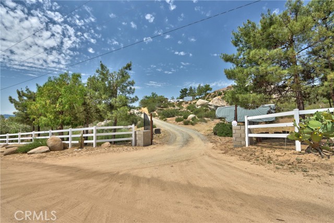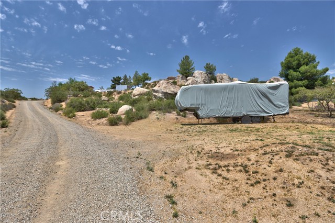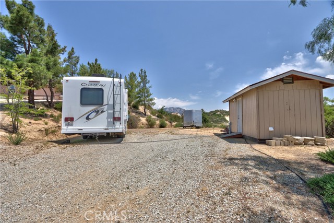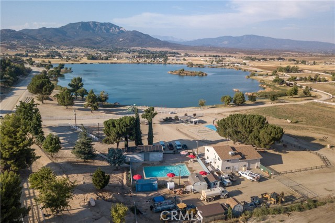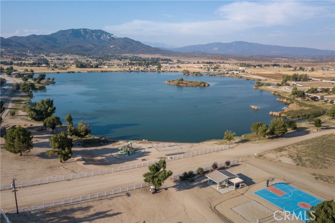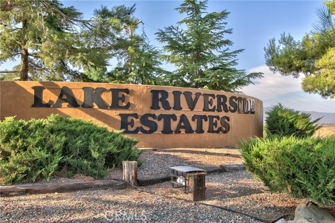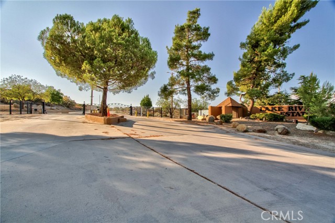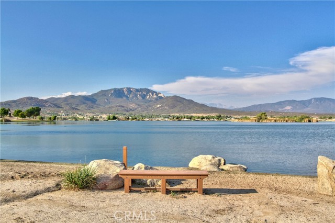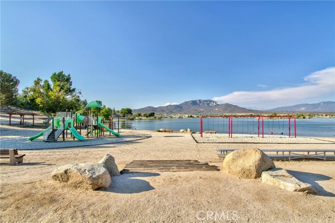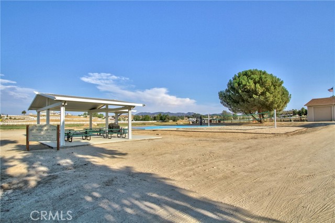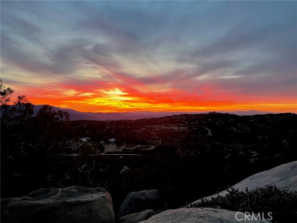42405 Rolling Hills Dr, Aguanga, CA 92536
$824,000 Mortgage Calculator Active Single Family Residence
Property Details
About this Property
Beautifully updated, hilltop retreat in Lake Riverside Estates. Very private with incredible views of Mount Palomar, Vail Lake and more. Nicely updated home with 4 bedrooms and 3 full bathrooms. This single story, craftsman home has an open floor plan with 10-foot ceilings and 8-foot solid wood doors that are great for entertaining. Kitchen and bathrooms have matching, rich wood cabinets and quartz countertops. Stainless steel kitchen appliances include a 6-burner stove, microwave, double ovens and dishwasher. Two tankless hot water heaters, two air conditioners and a pellet stove. The house comes with a 3-car garage with internal storage room. There is a separate, detached structure behind the home with plumbing, currently being used for storage but can easily be an office, gym, art studio, workshop, etc. The back patio is a entertainers delight facing the views and awesome sunsets. The property has a nice-sized storage shed on the second level with a 50-AMP RV outlet. The property also has plenty of room for RV’s, trailers, horse stables or additional storage on the second level or at the street level. Lake Riverside Estates is a gated and patrolled community with a 55-acre lake, airstrip, equestrian center, community pool and playground area. Located at approximately 3700 foot
MLS Listing Information
MLS #
CRIV25123681
MLS Source
California Regional MLS
Days on Site
40
Interior Features
Bedrooms
Ground Floor Bedroom
Kitchen
Other
Appliances
Other, Oven Range - Built-In
Dining Room
Formal Dining Room, In Kitchen, Other
Family Room
Other
Fireplace
Family Room, Pellet Stove
Flooring
Laminate
Laundry
In Laundry Room
Cooling
Ceiling Fan, Central Forced Air, Other
Heating
Central Forced Air, Propane
Exterior Features
Roof
Concrete, Slate
Pool
Community Facility
Style
Craftsman
Parking, School, and Other Information
Garage/Parking
Boat Dock, Garage, Other, RV Access, RV Possible, Garage: 3 Car(s)
Elementary District
Hemet Unified
High School District
Hemet Unified
Sewer
Septic Tank
Water
Well
HOA Fee
$164
HOA Fee Frequency
Monthly
Complex Amenities
Barbecue Area, Boat Dock, Community Pool, Other, Picnic Area, Playground
Zoning
R-1-2 1/2
Neighborhood: Around This Home
Neighborhood: Local Demographics
Market Trends Charts
Nearby Homes for Sale
42405 Rolling Hills Dr is a Single Family Residence in Aguanga, CA 92536. This 3,325 square foot property sits on a 2.83 Acres Lot and features 4 bedrooms & 3 full bathrooms. It is currently priced at $824,000 and was built in 2007. This address can also be written as 42405 Rolling Hills Dr, Aguanga, CA 92536.
©2025 California Regional MLS. All rights reserved. All data, including all measurements and calculations of area, is obtained from various sources and has not been, and will not be, verified by broker or MLS. All information should be independently reviewed and verified for accuracy. Properties may or may not be listed by the office/agent presenting the information. Information provided is for personal, non-commercial use by the viewer and may not be redistributed without explicit authorization from California Regional MLS.
Presently MLSListings.com displays Active, Contingent, Pending, and Recently Sold listings. Recently Sold listings are properties which were sold within the last three years. After that period listings are no longer displayed in MLSListings.com. Pending listings are properties under contract and no longer available for sale. Contingent listings are properties where there is an accepted offer, and seller may be seeking back-up offers. Active listings are available for sale.
This listing information is up-to-date as of July 15, 2025. For the most current information, please contact RICH JUDE, (951) 850-0477
