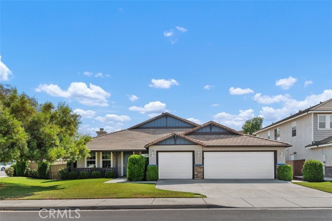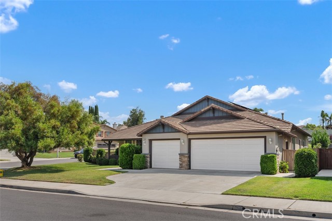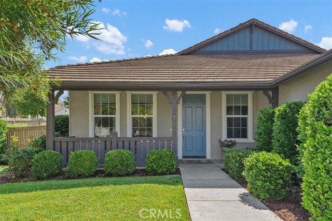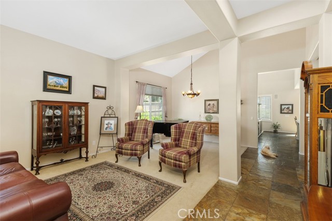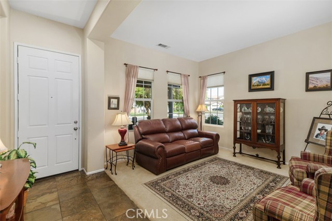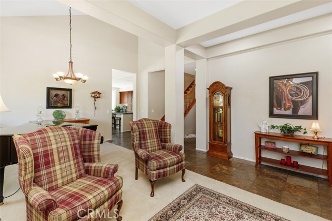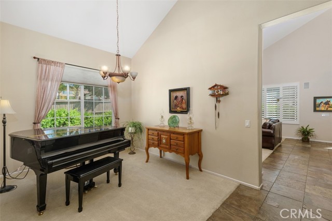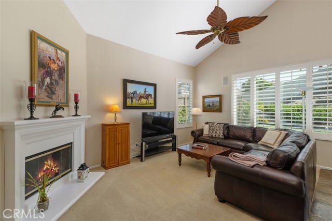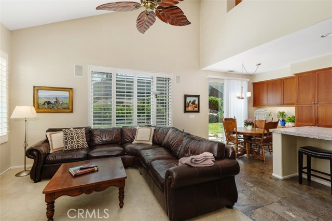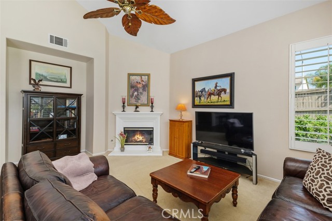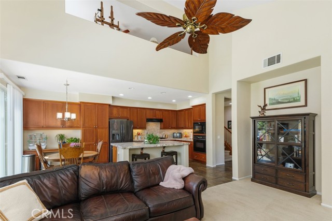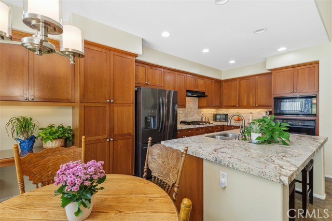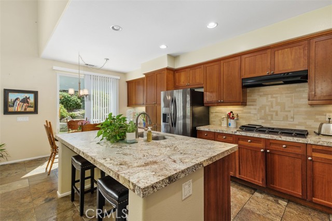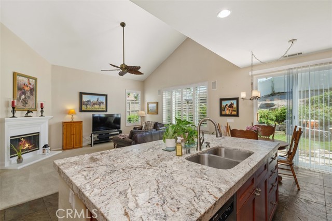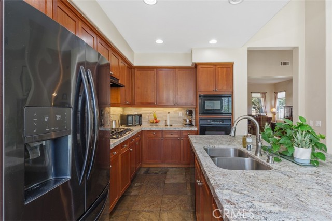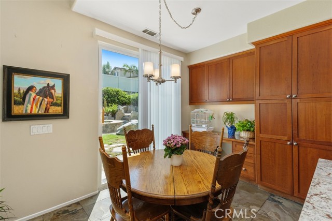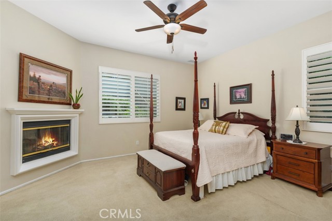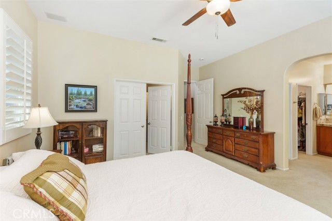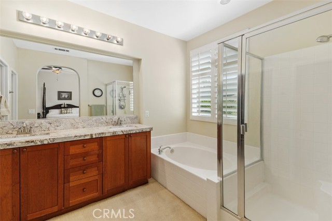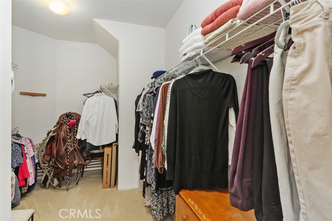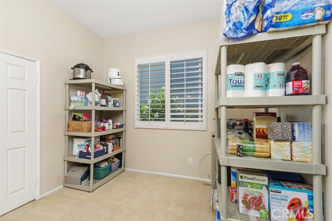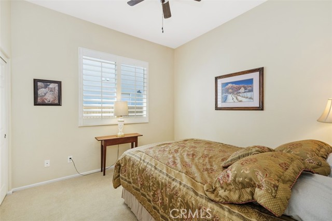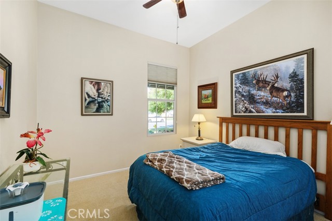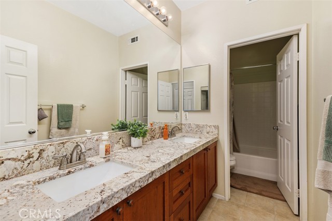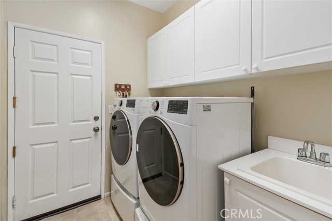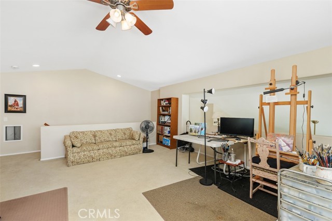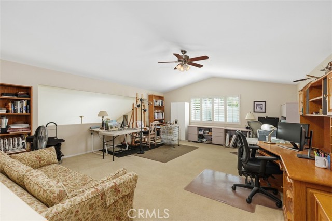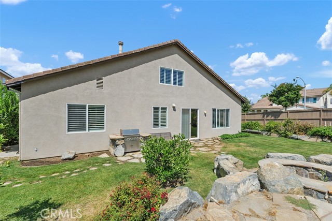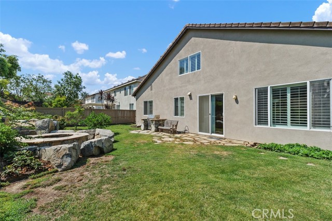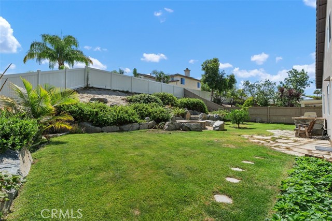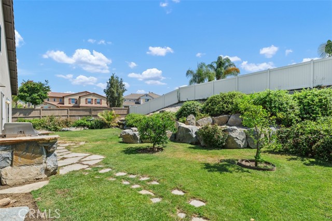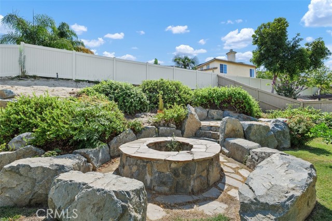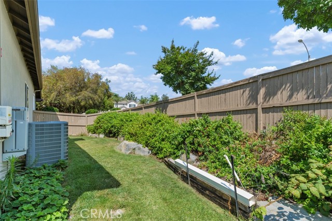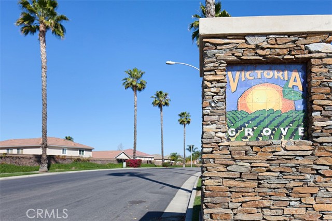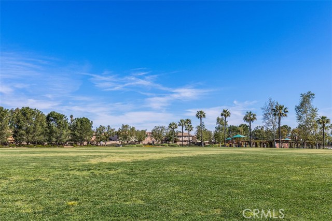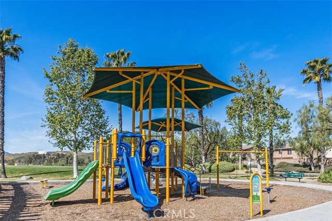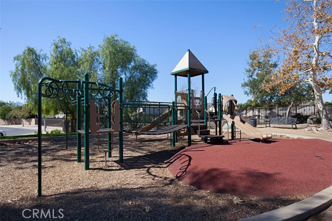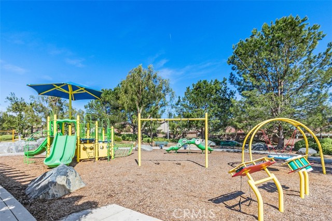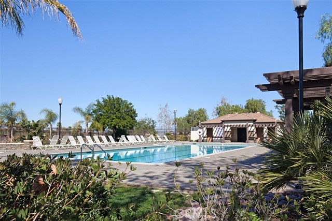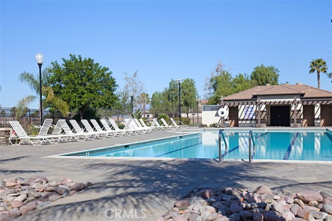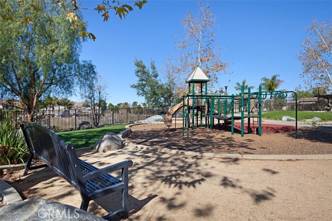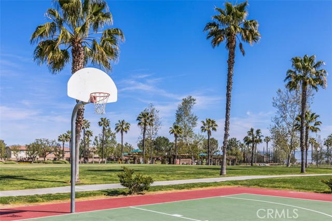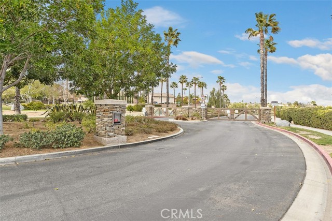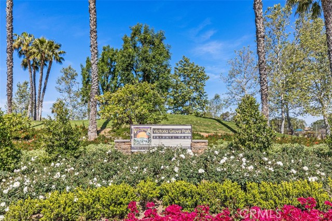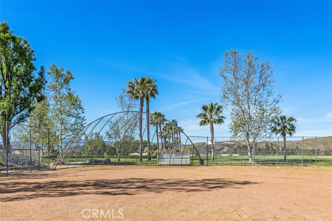Property Details
About this Property
This lovely home in the popular gated community, Victoria Grove, has a great floor plan – all the bedrooms and bathrooms are on the main floor. The only room upstairs is a huge loft/bonus room. The attractive flooring at the entry and kitchen is natural stone (slate). The primary bedroom has a very spacious walk-in closet and an adjoining retreat. The tax records say that this is a four-bedroom home but one of the bedrooms is the primary suite retreat. This room could easily be converted to the fourth bedroom. Bedrooms and loft have ceiling fans. There are two cozy gas log fireplaces (in the family room and the primary suite). The kitchen and bathroom counters are gorgeous leather-finish granite with solid pewter knobs on the cabinets and drawers in the kitchen. A new energy efficient AC condenser and evaporator was installed August, 2024. Other energy efficient features of the home are a whole house fan and solar panels with a battery. Solar payments are $238 per month. The yard has a stone fire ring, including stone sitting area, raised stone patio area, BBQ, waterfall, and 3 fruit trees (orange, lime and grapefruit) and blackberry and raspberry bushes. The community amenities include: security patrols, swimming pool and hot tub, parks, several playgrounds, baseball
MLS Listing Information
MLS #
CRIV25162337
MLS Source
California Regional MLS
Days on Site
2
Interior Features
Bedrooms
Ground Floor Bedroom
Kitchen
Other
Appliances
Dishwasher, Microwave, Other, Oven - Gas
Dining Room
In Kitchen
Family Room
Separate Family Room
Fireplace
Family Room, Fire Pit, Gas Burning, Primary Bedroom
Laundry
Hookup - Gas Dryer, In Laundry Room
Cooling
Ceiling Fan, Central Forced Air
Heating
Central Forced Air, Forced Air
Exterior Features
Roof
Concrete
Foundation
Slab
Pool
Community Facility, In Ground, Spa - Community Facility
Parking, School, and Other Information
Garage/Parking
Attached Garage, Garage, Garage: 3 Car(s)
Elementary District
Riverside Unified
High School District
Riverside Unified
HOA Fee
$184
HOA Fee Frequency
Monthly
Complex Amenities
Barbecue Area, Community Pool, Picnic Area, Playground
Zoning
R-1
Neighborhood: Around This Home
Neighborhood: Local Demographics
Market Trends Charts
Nearby Homes for Sale
17648 Fan Palm Ln is a Single Family Residence in Riverside, CA 92503. This 2,626 square foot property sits on a 9,583 Sq Ft Lot and features 4 bedrooms & 2 full bathrooms. It is currently priced at $740,000 and was built in 2003. This address can also be written as 17648 Fan Palm Ln, Riverside, CA 92503.
©2025 California Regional MLS. All rights reserved. All data, including all measurements and calculations of area, is obtained from various sources and has not been, and will not be, verified by broker or MLS. All information should be independently reviewed and verified for accuracy. Properties may or may not be listed by the office/agent presenting the information. Information provided is for personal, non-commercial use by the viewer and may not be redistributed without explicit authorization from California Regional MLS.
Presently MLSListings.com displays Active, Contingent, Pending, and Recently Sold listings. Recently Sold listings are properties which were sold within the last three years. After that period listings are no longer displayed in MLSListings.com. Pending listings are properties under contract and no longer available for sale. Contingent listings are properties where there is an accepted offer, and seller may be seeking back-up offers. Active listings are available for sale.
This listing information is up-to-date as of July 19, 2025. For the most current information, please contact VICKI LYNN PEDERSEN, (951) 840-5212
