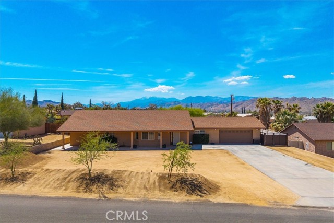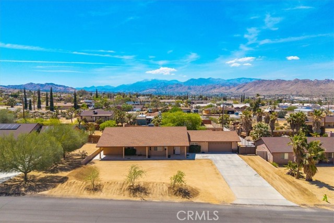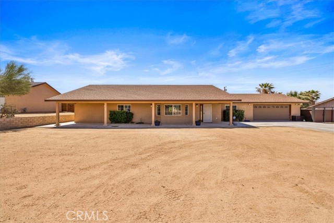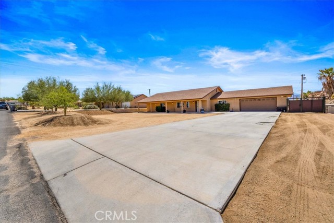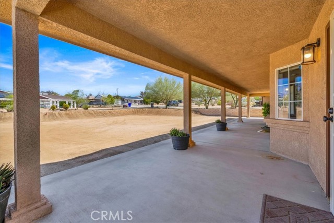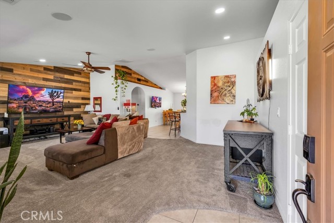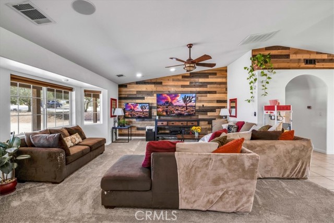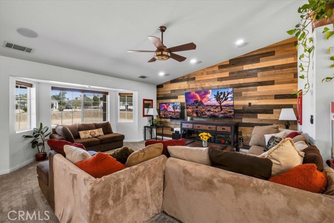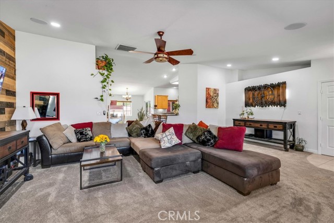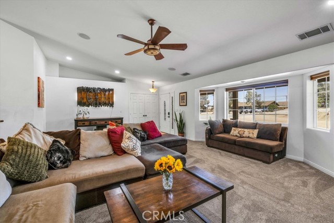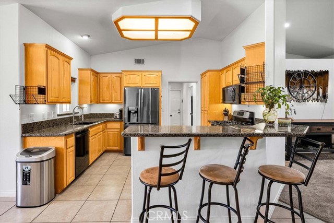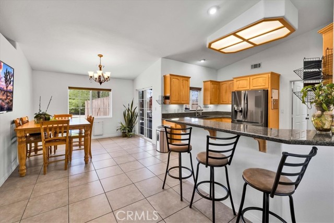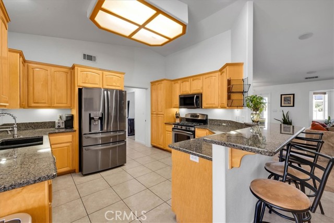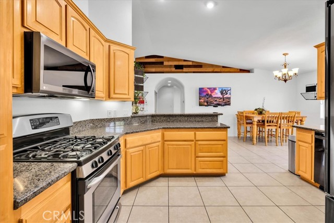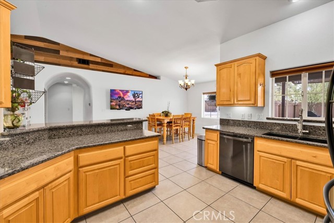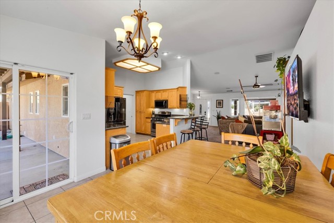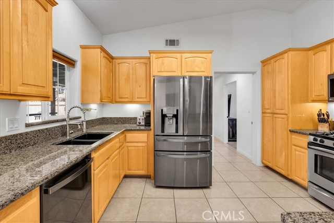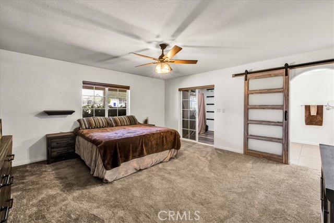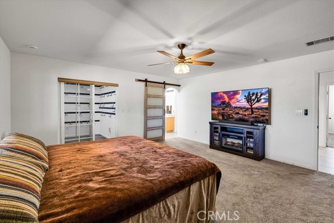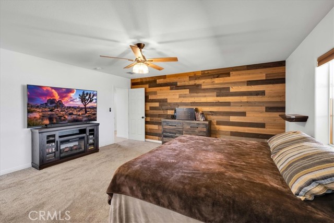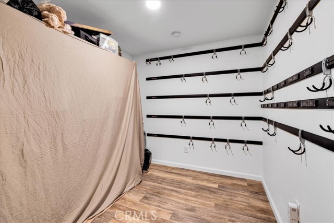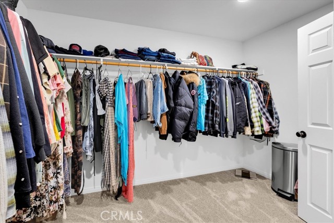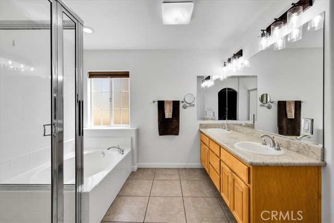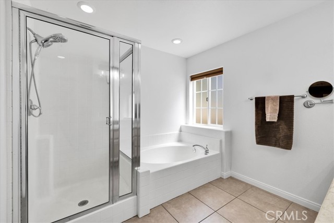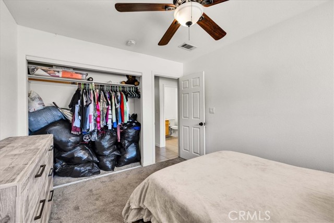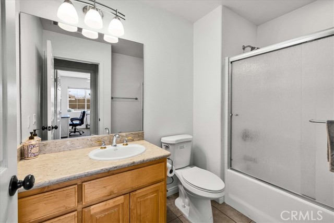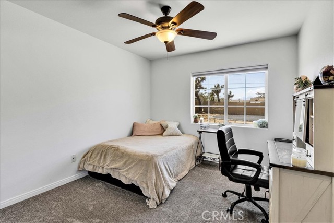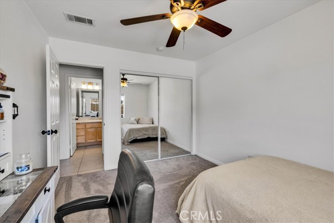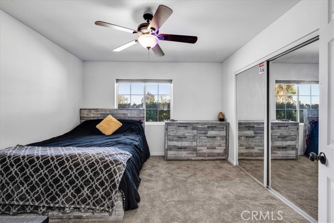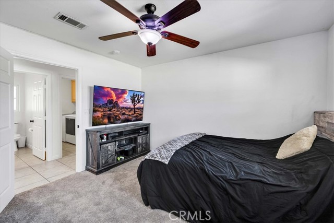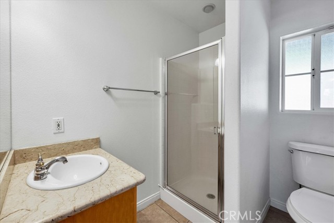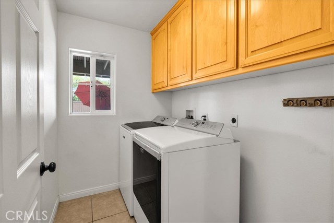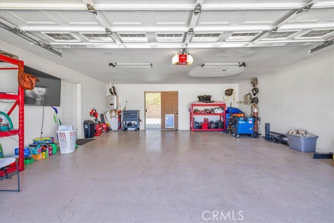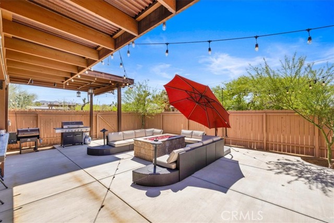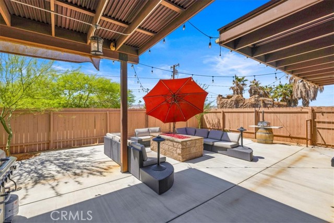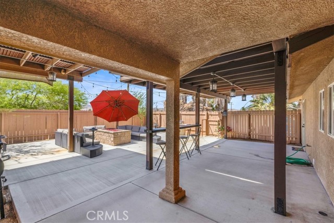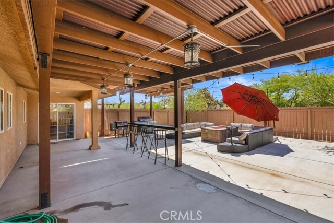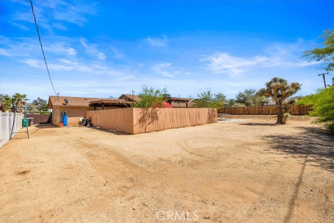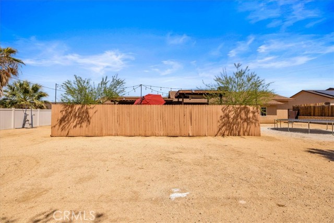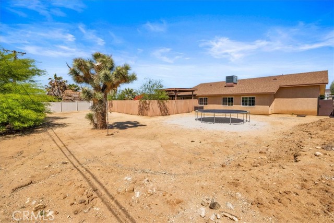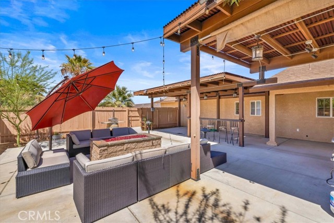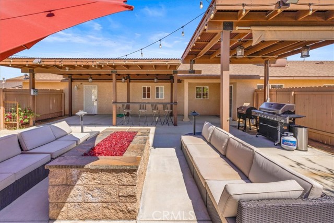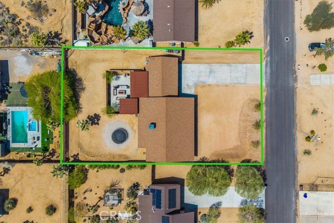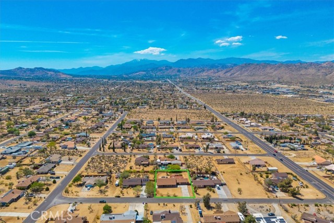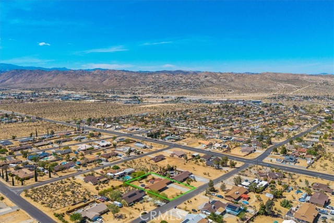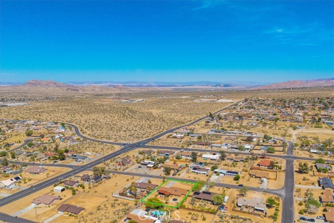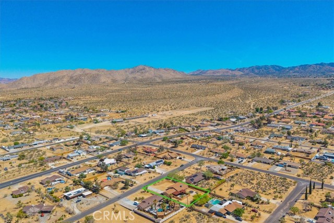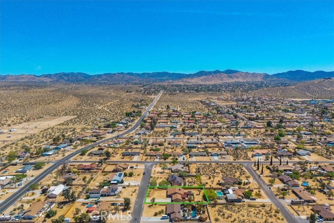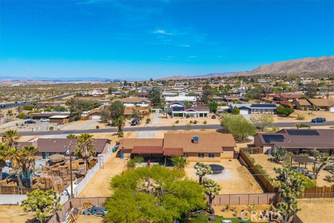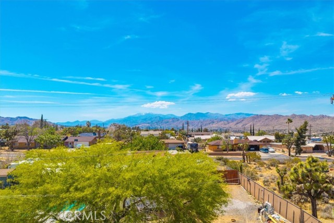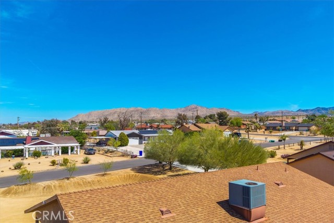7356 Rubidoux Ave, Yucca Valley, CA 92284
$474,900 Mortgage Calculator Active Single Family Residence
Property Details
About this Property
Tucked behind a private front facade, this four-bedroom, three-bathroom home opens up to reveal a spacious and flowing layout filled with natural light. The heart of the home is the kitchen, where granite counters and stainless steel finishes strike a clean, modern tone. It's a space that invites connection—whether you're preparing meals, sharing stories over dinner, or enjoying a quiet morning coffee. The kitchen flows seamlessly into the dining and living areas, creating a sense of openness that encourages togetherness. The primary bedroom offers a quiet retreat, complete with a spacious bathroom that includes a soaking tub and a walk-in shower. The home’s thoughtful layout makes it ideal for a larger household or for those in need of flexible living—thanks to a separate bedroom wing that’s well-suited for guests, extended family, or multi-generational living. At the rear of the home, the custom courtyard is a standout feature—designed to bring outdoor living to the forefront. Shielded from desert winds by surrounding walls and centered around a cozy firepit, the courtyard offers a warm, intimate space to gather on chilly evenings. It’s the kind of outdoor living that makes desert life special, perfect for entertaining or relaxing under the stars. Additional features i
MLS Listing Information
MLS #
CRJT25108405
MLS Source
California Regional MLS
Days on Site
10
Interior Features
Bedrooms
Ground Floor Bedroom, Primary Suite/Retreat
Kitchen
Other
Appliances
Dishwasher, Microwave, Other, Oven Range - Gas
Dining Room
Breakfast Bar, Formal Dining Room
Fireplace
Fire Pit
Laundry
In Laundry Room, Other
Cooling
Ceiling Fan, Central Forced Air
Heating
Central Forced Air, Forced Air, Gas
Exterior Features
Roof
Composition, Shingle
Foundation
Slab
Pool
None
Style
Traditional
Parking, School, and Other Information
Garage/Parking
Garage, Gate/Door Opener, Other, RV Possible, Garage: 2 Car(s)
Elementary District
Morongo Unified
High School District
Morongo Unified
HOA Fee
$0
Zoning
92/6
Contact Information
Listing Agent
Madelaine LaVoie
Cherie Miller & Associates
License #: 01005011
Phone: –
Co-Listing Agent
Lynee Lavoie
Cherie Miller & Associates
License #: 02021036
Phone: –
Neighborhood: Around This Home
Neighborhood: Local Demographics
Market Trends Charts
Nearby Homes for Sale
7356 Rubidoux Ave is a Single Family Residence in Yucca Valley, CA 92284. This 2,102 square foot property sits on a 0.413 Acres Lot and features 4 bedrooms & 2 full and 1 partial bathrooms. It is currently priced at $474,900 and was built in 2005. This address can also be written as 7356 Rubidoux Ave, Yucca Valley, CA 92284.
©2025 California Regional MLS. All rights reserved. All data, including all measurements and calculations of area, is obtained from various sources and has not been, and will not be, verified by broker or MLS. All information should be independently reviewed and verified for accuracy. Properties may or may not be listed by the office/agent presenting the information. Information provided is for personal, non-commercial use by the viewer and may not be redistributed without explicit authorization from California Regional MLS.
Presently MLSListings.com displays Active, Contingent, Pending, and Recently Sold listings. Recently Sold listings are properties which were sold within the last three years. After that period listings are no longer displayed in MLSListings.com. Pending listings are properties under contract and no longer available for sale. Contingent listings are properties where there is an accepted offer, and seller may be seeking back-up offers. Active listings are available for sale.
This listing information is up-to-date as of May 16, 2025. For the most current information, please contact Madelaine LaVoie
