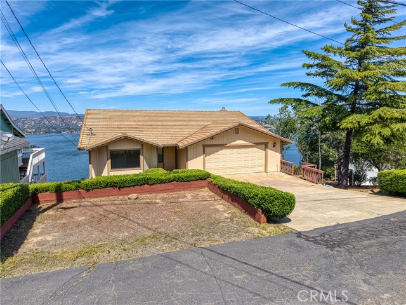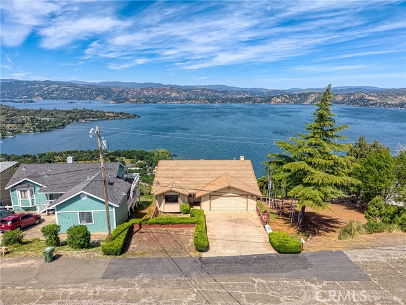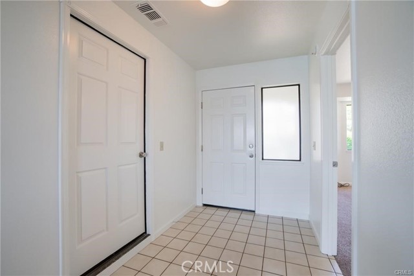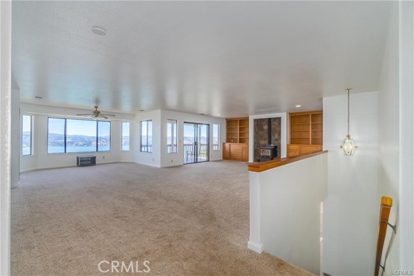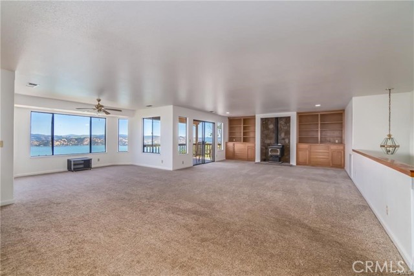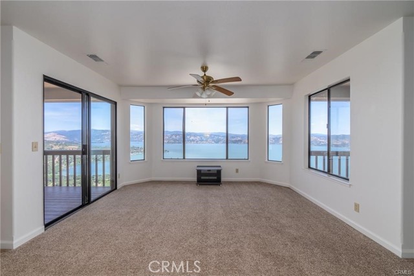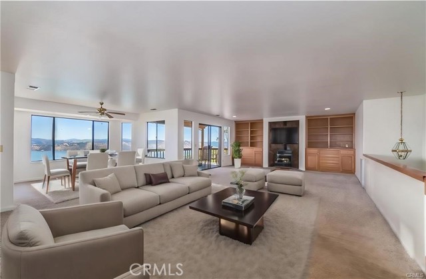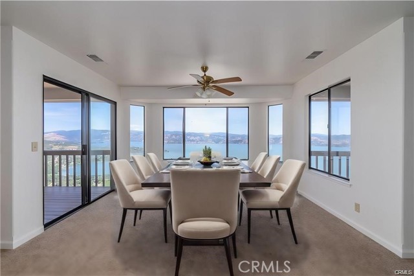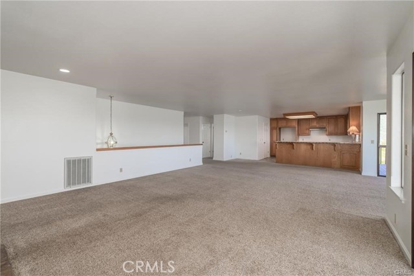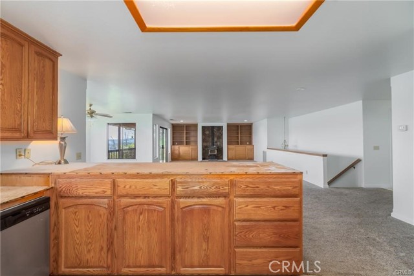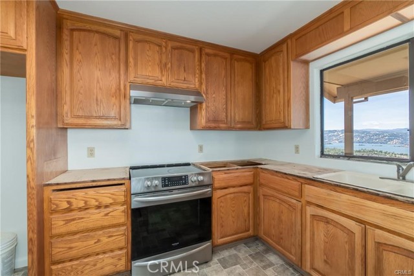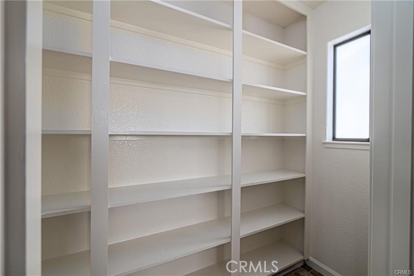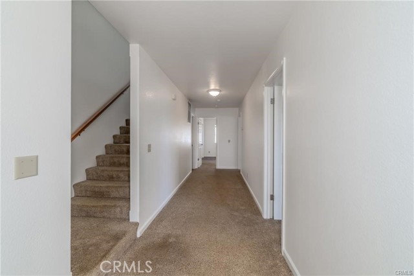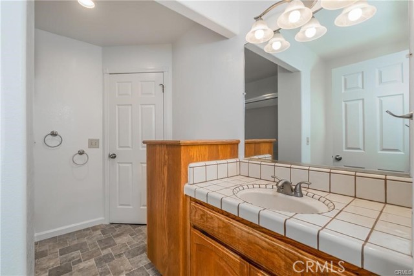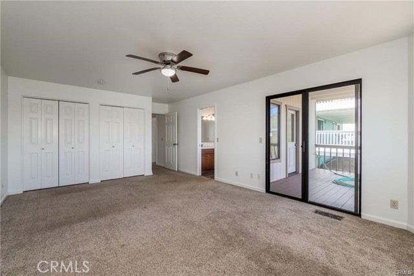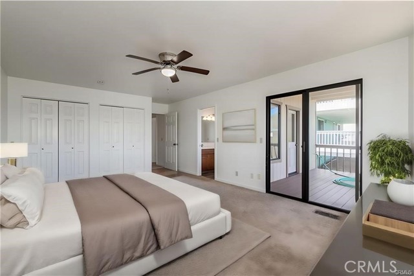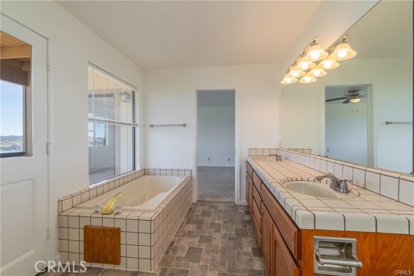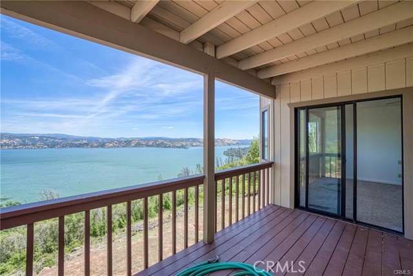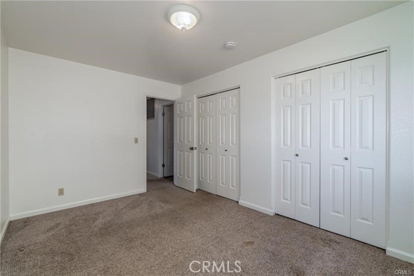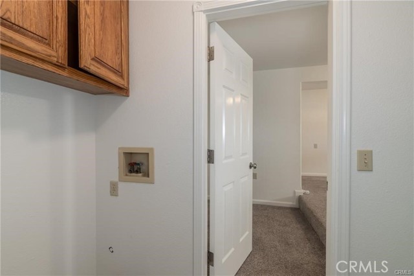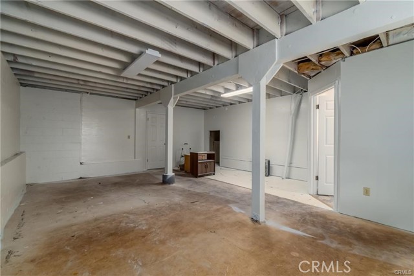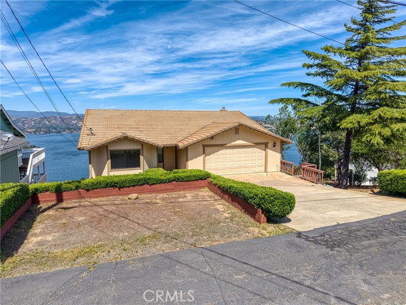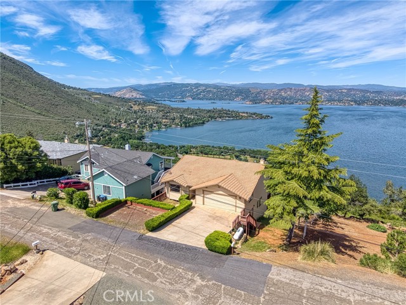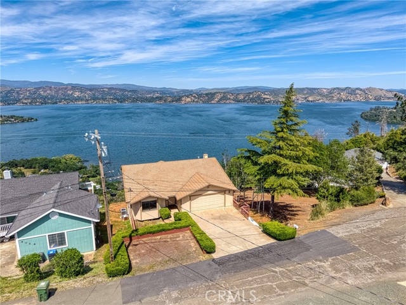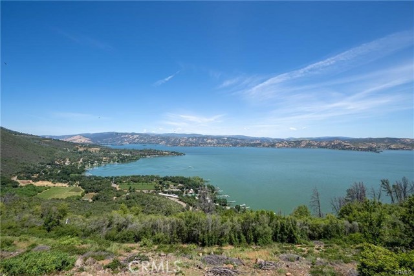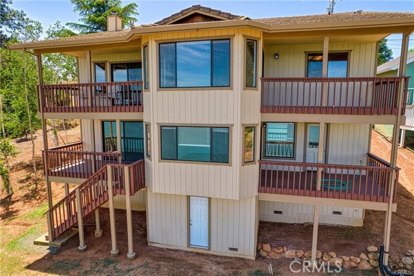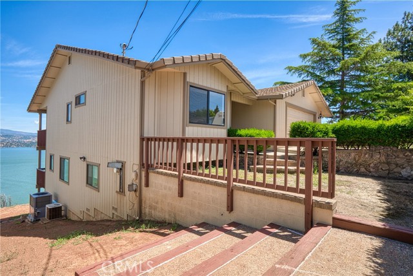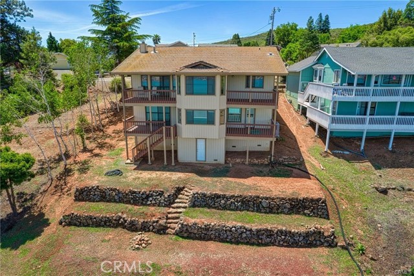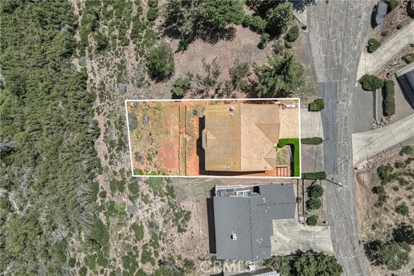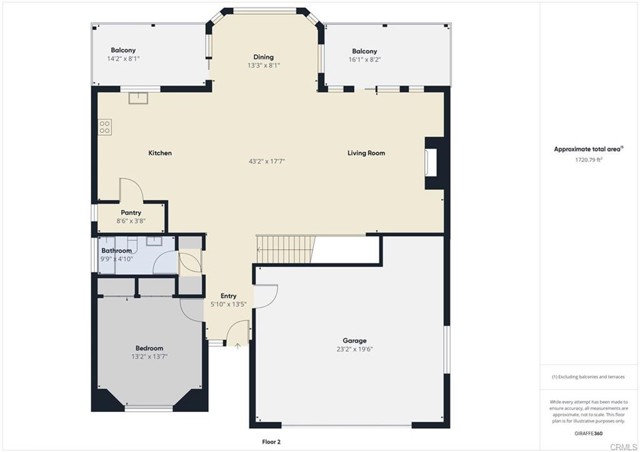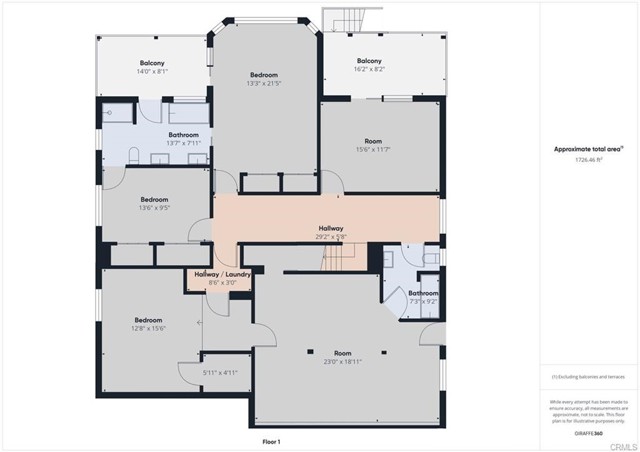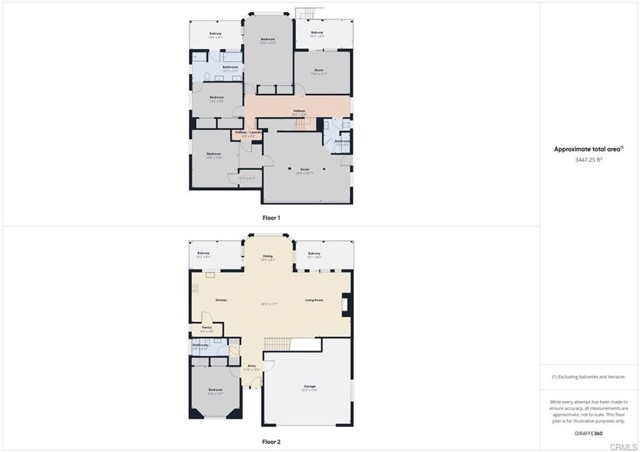Property Details
About this Property
Welcome Home to your new spacious Custom-Built home located in the Kelseyville Riviera Community with breathtaking views of Clear Lake, Mount Konocti and backdrops of surrounding hills, vineyards and amazing sunsets. From the time you enter, you will be greeted by some of the most amazing views of Clear Lake. This approximately 3,450 SF home features a grand open floor plan with 4 bedrooms & an extra room for your office, or "use your own imagination" and 3 full bathrooms ... perfect for entertaining large get-togethers or simply relaxing by your wood burning stove for quiet evenings at home. The living room & dining room lead to attached decks with views. The spacious kitchen includes a snack bar & walk-in pantry. On the first floor, you will find a front bedroom that faces the courtyard and a full bathroom with tub/shower. The lower level includes the office space with a private deck. There is a guest bathroom, and 3 more bedrooms. The primary bedroom has a private balcony to wake up to our various bird species and wildlife and enjoy your morning beverages. The en suite includes a soaking tub, walk-in shower and double-sink vanity with lots of storage. From the 4th bedroom, there is an attached room that could be used as a workshop or storage space. This could be your next pri
MLS Listing Information
MLS #
CRLC25104714
MLS Source
California Regional MLS
Days on Site
12
Interior Features
Bedrooms
Ground Floor Bedroom, Other
Bathrooms
Jack and Jill
Kitchen
Pantry
Appliances
Dishwasher, Garbage Disposal, Other, Oven - Electric, Oven - Self Cleaning
Dining Room
Breakfast Bar, Formal Dining Room, Other
Family Room
Other
Fireplace
Living Room, Wood Burning
Laundry
In Laundry Room, Other
Cooling
Ceiling Fan, Central Forced Air, Central Forced Air - Electric
Heating
Central Forced Air, Forced Air, Propane, Stove - Wood
Exterior Features
Roof
Tile
Foundation
Block, Concrete Perimeter
Pool
None
Style
Contemporary
Parking, School, and Other Information
Garage/Parking
Garage, Off-Street Parking, Other, Parking Area, Side By Side, Garage: 2 Car(s)
Elementary District
Kelseyville Unified
High School District
Kelseyville Unified
Sewer
None
HOA Fee
$140
HOA Fee Frequency
Annually
Complex Amenities
Club House, Conference Facilities
Zoning
R1
Neighborhood: Around This Home
Neighborhood: Local Demographics
Market Trends Charts
Nearby Homes for Sale
9102 Bannock Ct is a Single Family Residence in Kelseyville, CA 95451. This 3,450 square foot property sits on a 8,276 Sq Ft Lot and features 4 bedrooms & 3 full bathrooms. It is currently priced at $518,000 and was built in 1990. This address can also be written as 9102 Bannock Ct, Kelseyville, CA 95451.
©2025 California Regional MLS. All rights reserved. All data, including all measurements and calculations of area, is obtained from various sources and has not been, and will not be, verified by broker or MLS. All information should be independently reviewed and verified for accuracy. Properties may or may not be listed by the office/agent presenting the information. Information provided is for personal, non-commercial use by the viewer and may not be redistributed without explicit authorization from California Regional MLS.
Presently MLSListings.com displays Active, Contingent, Pending, and Recently Sold listings. Recently Sold listings are properties which were sold within the last three years. After that period listings are no longer displayed in MLSListings.com. Pending listings are properties under contract and no longer available for sale. Contingent listings are properties where there is an accepted offer, and seller may be seeking back-up offers. Active listings are available for sale.
This listing information is up-to-date as of May 13, 2025. For the most current information, please contact Sallie Thompson, (707) 277-9255
