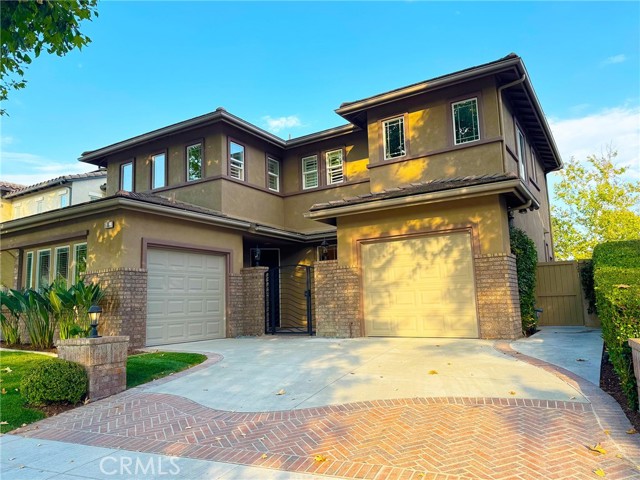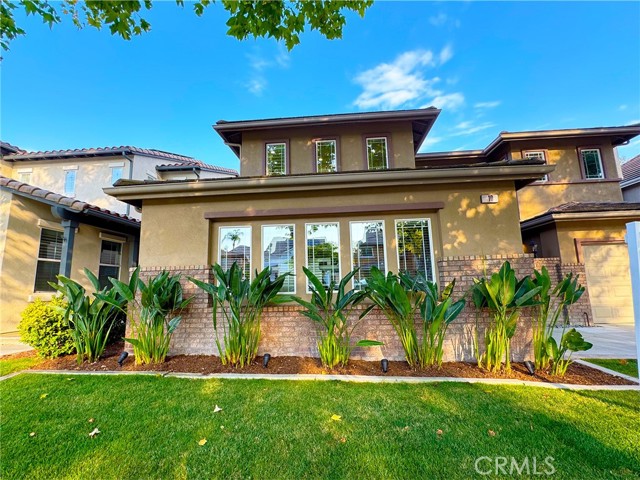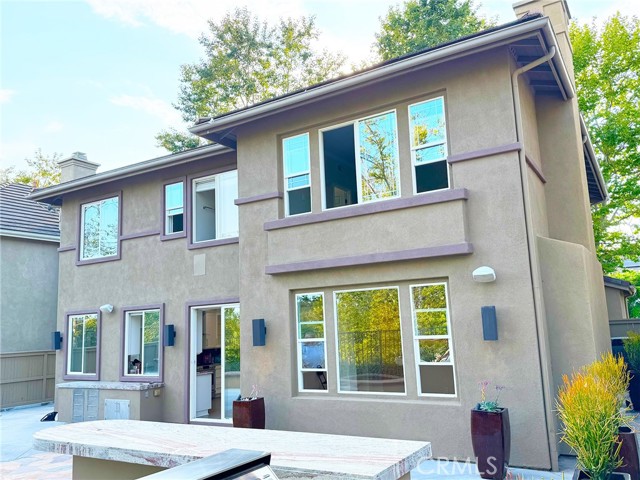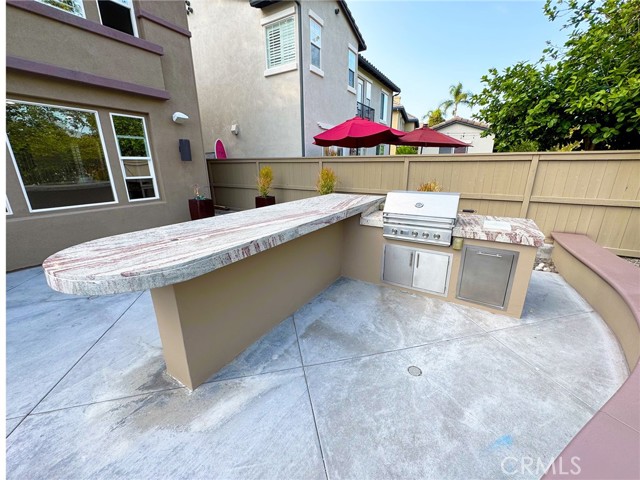10 Pickering Cir, Ladera Ranch, CA 92694
$1,600,000 Mortgage Calculator Active Single Family Residence
Property Details
Upcoming Open Houses
About this Property
This Immaculate Cul-de-Sac Gem is the Epitome of Style, Comfort, and Functionality and a perfect 10 out of 10! From the moment you arrive, this designer upgraded residence captivates with its manicured landscaping, custom-crafted entry gate, and tranquil front courtyard complete with a newly installed fountain is definitely a serene welcome home. Inside, the home shines with fresh designer paint, rich engineered wood flooring, and a one-of-a-kind sparkling chandelier in the dining room. Professionally installed art lighting, custom lighting throughout, built-in surround sound system and a cozy fireplace, creates a warm and sophisticated living space bathed in natural light. The gourmet kitchen is a culinary dream, featuring generous storage with upper glass-front display cabinets, stunning granite countertops, an elegant glass tile backsplash, and LED under-cabinet lighting. Two direct access points to the backyard make it an entertainer’s dream, seamlessly blending indoor and outdoor living. A separate laundry room and direct-access garage add daily convenience. A thoughtfully placed guest powder room and a secondary garage with custom built-ins, both finished in showroom quality epoxy flooring complete the main level. Upstairs, a redesigned staircase with LED step lighting lea
MLS Listing Information
MLS #
CRLG25128275
MLS Source
California Regional MLS
Days on Site
2
Interior Features
Bedrooms
Primary Suite/Retreat, Other
Kitchen
Other
Appliances
Built-in BBQ Grill, Dishwasher, Garbage Disposal, Hood Over Range, Microwave, Other, Oven Range, Oven Range - Gas, Water Softener
Dining Room
Formal Dining Room, Other
Family Room
Other, Separate Family Room
Fireplace
Family Room, Gas Burning
Laundry
In Laundry Room
Cooling
Ceiling Fan, Central Forced Air
Heating
Central Forced Air
Exterior Features
Foundation
Slab
Pool
Community Facility, Heated, Spa - Community Facility
Style
Mediterranean
Parking, School, and Other Information
Garage/Parking
Garage, Other, Garage: 2 Car(s)
Elementary District
Capistrano Unified
High School District
Capistrano Unified
HOA Fee
$287
HOA Fee Frequency
Monthly
Complex Amenities
Barbecue Area, Community Pool, Playground
Contact Information
Listing Agent
Steve Spiro
Maritime Properties
License #: 01102481
Phone: (949) 212-3492
Co-Listing Agent
Kevin Spiro
Maritime Properties
License #: 2220327
Phone: (949) 212-9086
Neighborhood: Around This Home
Neighborhood: Local Demographics
Market Trends Charts
Nearby Homes for Sale
10 Pickering Cir is a Single Family Residence in Ladera Ranch, CA 92694. This 2,202 square foot property sits on a 4,408 Sq Ft Lot and features 4 bedrooms & 2 full and 1 partial bathrooms. It is currently priced at $1,600,000 and was built in 2001. This address can also be written as 10 Pickering Cir, Ladera Ranch, CA 92694.
©2025 California Regional MLS. All rights reserved. All data, including all measurements and calculations of area, is obtained from various sources and has not been, and will not be, verified by broker or MLS. All information should be independently reviewed and verified for accuracy. Properties may or may not be listed by the office/agent presenting the information. Information provided is for personal, non-commercial use by the viewer and may not be redistributed without explicit authorization from California Regional MLS.
Presently MLSListings.com displays Active, Contingent, Pending, and Recently Sold listings. Recently Sold listings are properties which were sold within the last three years. After that period listings are no longer displayed in MLSListings.com. Pending listings are properties under contract and no longer available for sale. Contingent listings are properties where there is an accepted offer, and seller may be seeking back-up offers. Active listings are available for sale.
This listing information is up-to-date as of July 20, 2025. For the most current information, please contact Steve Spiro, (949) 212-3492



