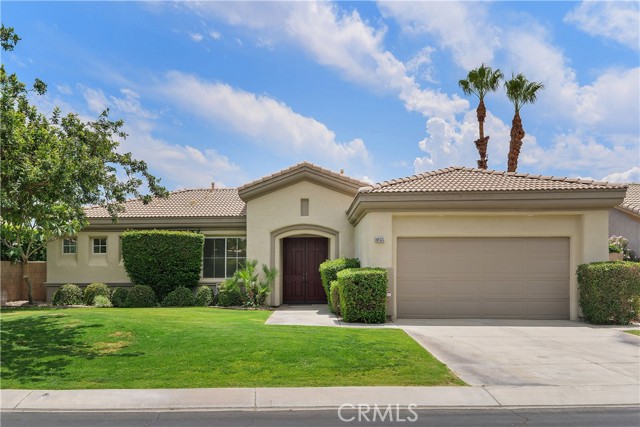69635 Valle De Costa, Cathedral City, CA 92234
$549,000 Mortgage Calculator Sold on Jul 2, 2025 Single Family Residence
Property Details
About this Property
Welcome to this meticulously maintained 1,751 sq. ft. single-story home, offering the perfect blend of comfort, functionality, and style. This charming single-family residence features 2 spacious bedrooms, 2 full bathrooms, and a generous office space with arched entryway. The bright, open-concept layout seamlessly connects the inviting living room—complete with a cozy fireplace, built-in shelving, and ceiling fan—to the modern kitchen. Culinary enthusiasts will appreciate the center island, 5-burner gas range, built-in oven and microwave, refrigerator, dishwasher, abundant cabinetry, walk-in pantry, and a convenient kitchen office nook. The primary suite is a true retreat, offering a double-door entrance, private access to the backyard, a walk-in shower, spacious walk-in closet, single-sink vanity, separate toilet room, and thoughtful design throughout. The secondary bedroom includes a ceiling fan and sliding closet doors, and is conveniently located near the hallway bathroom featuring dual sinks, a shower-over-tub combo, and ample cabinet storage. Step outside to your private backyard oasis—perfect for entertaining or unwinding. Highlights include a sparkling pool, relaxing jacuzzi, covered patio with ceiling fan and built-in outdoor speakers, lush lawn, mature shade t
MLS Listing Information
MLS #
CRLG25128736
MLS Source
California Regional MLS
Interior Features
Bedrooms
Ground Floor Bedroom, Primary Suite/Retreat
Kitchen
Other, Pantry
Appliances
Dishwasher, Freezer, Other, Oven - Gas
Dining Room
In Kitchen, Other
Family Room
Other
Fireplace
Family Room
Laundry
Other
Cooling
Central Forced Air
Heating
Central Forced Air, Fireplace
Exterior Features
Roof
Tile
Foundation
Slab
Pool
In Ground, Pool - Yes, Spa - Private
Style
Mediterranean
Parking, School, and Other Information
Garage/Parking
Covered Parking, Garage, Other, Garage: 2 Car(s)
Elementary District
Palm Springs Unified
High School District
Palm Springs Unified
Water
Other
HOA Fee
$200
HOA Fee Frequency
Monthly
Complex Amenities
Other
Zoning
R-1
Contact Information
Listing Agent
John Veytia
Compass
License #: 00279282
Phone: (949) 701-5554
Co-Listing Agent
Kelsey Chriss
Compass
License #: 02212428
Phone: –
Neighborhood: Around This Home
Neighborhood: Local Demographics
Market Trends Charts
69635 Valle De Costa is a Single Family Residence in Cathedral City, CA 92234. This 1,751 square foot property sits on a 7,840 Sq Ft Lot and features 2 bedrooms & 2 full bathrooms. It is currently priced at $549,000 and was built in 2000. This address can also be written as 69635 Valle De Costa, Cathedral City, CA 92234.
©2025 California Regional MLS. All rights reserved. All data, including all measurements and calculations of area, is obtained from various sources and has not been, and will not be, verified by broker or MLS. All information should be independently reviewed and verified for accuracy. Properties may or may not be listed by the office/agent presenting the information. Information provided is for personal, non-commercial use by the viewer and may not be redistributed without explicit authorization from California Regional MLS.
Presently MLSListings.com displays Active, Contingent, Pending, and Recently Sold listings. Recently Sold listings are properties which were sold within the last three years. After that period listings are no longer displayed in MLSListings.com. Pending listings are properties under contract and no longer available for sale. Contingent listings are properties where there is an accepted offer, and seller may be seeking back-up offers. Active listings are available for sale.
This listing information is up-to-date as of July 02, 2025. For the most current information, please contact John Veytia, (949) 701-5554
