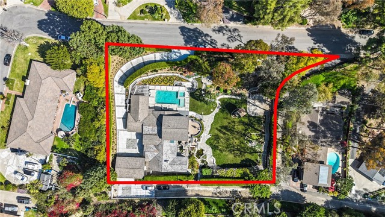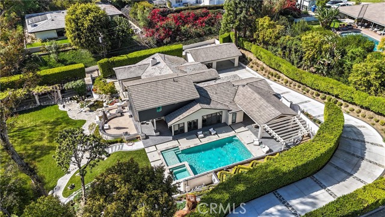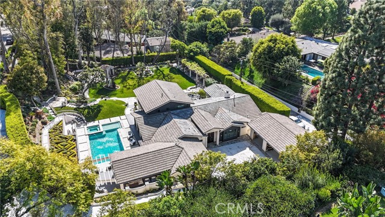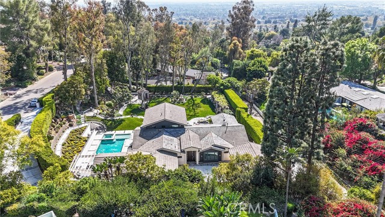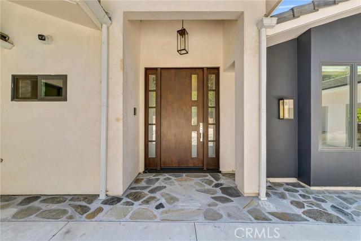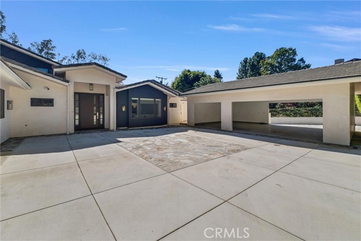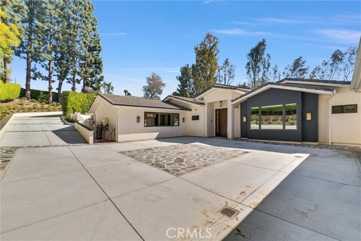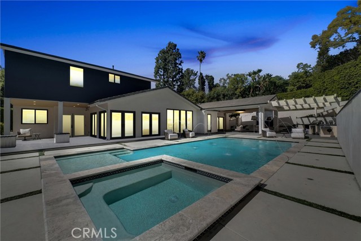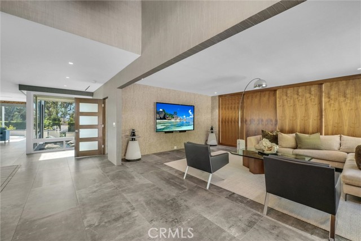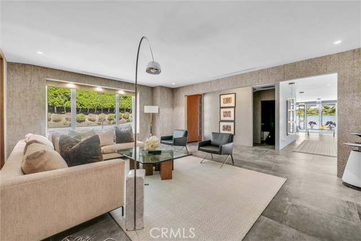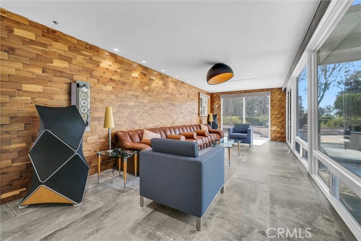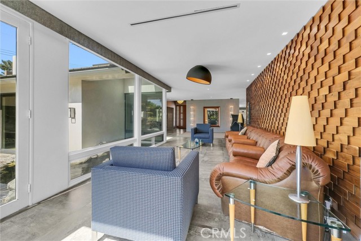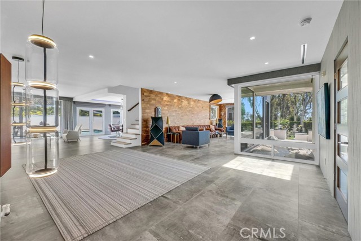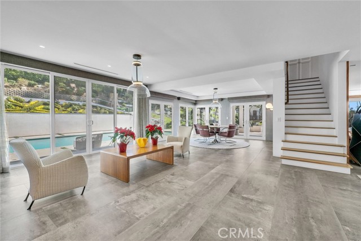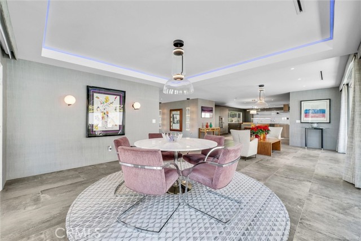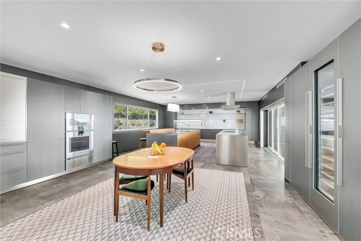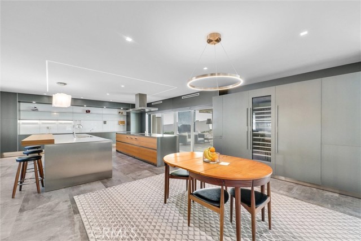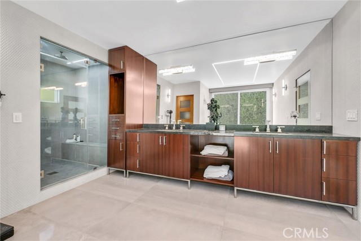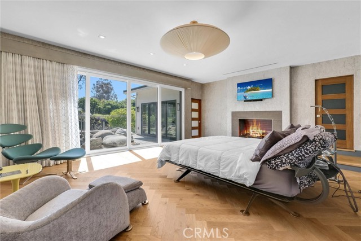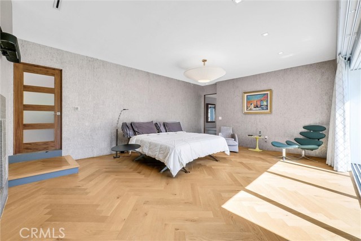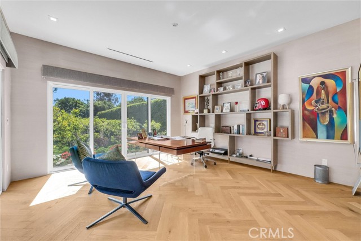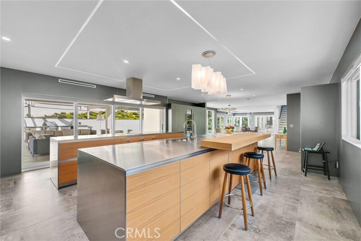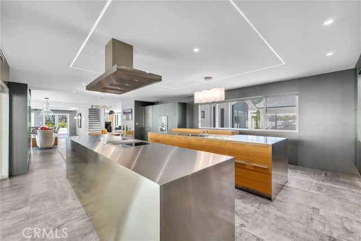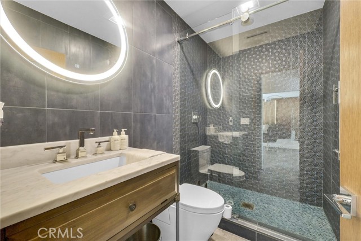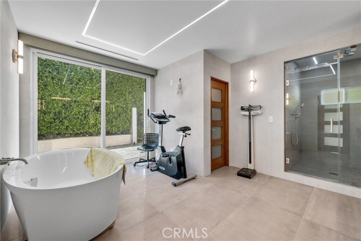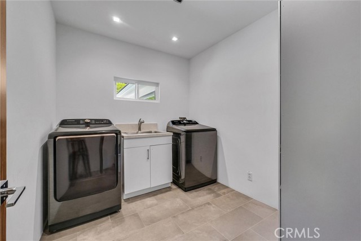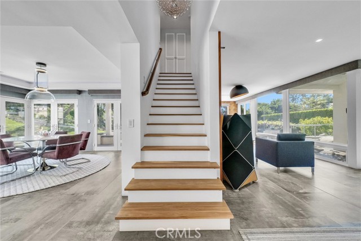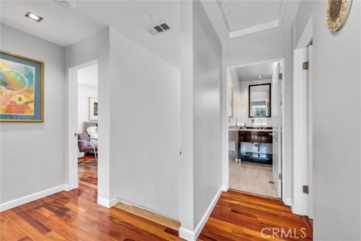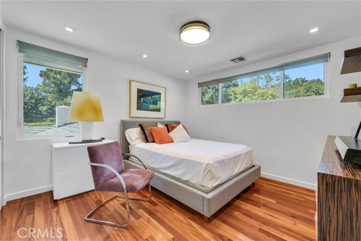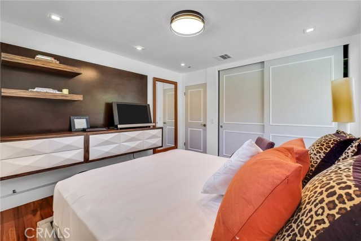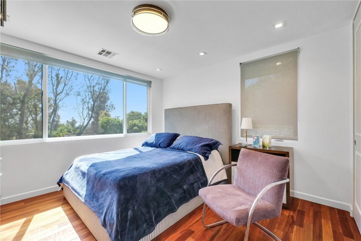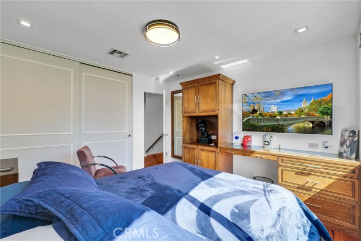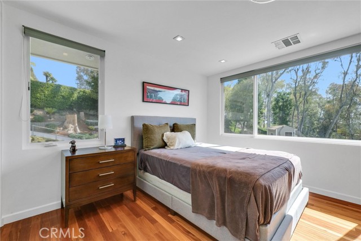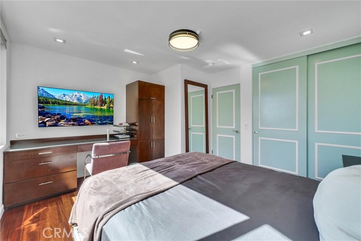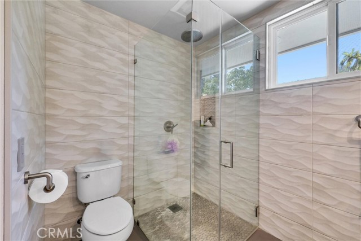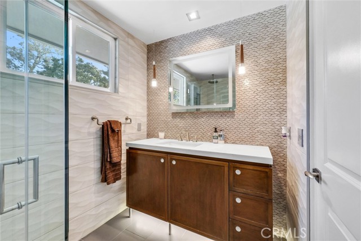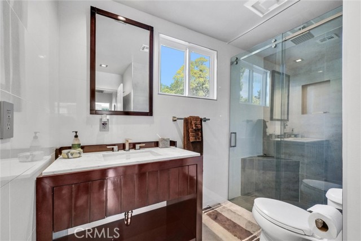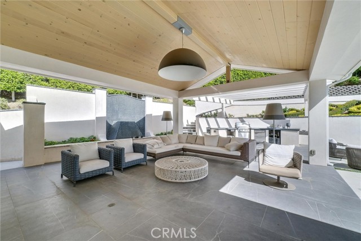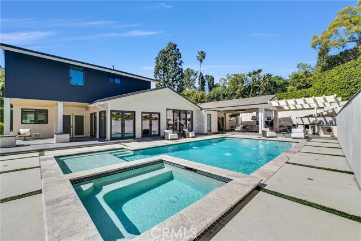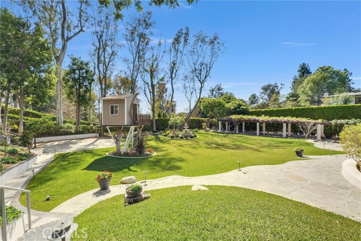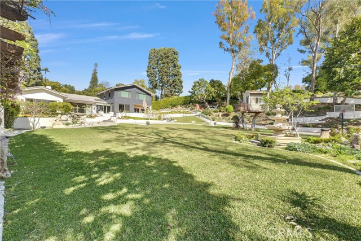Property Details
About this Property
Welcome to this exquisite home that blends luxury and comfort with stunning outdoor views and incredible amenities. Upon entering, you'll find a spacious theater room, which can easily be transformed into a cozy family room. As you move through the home, a charming sitting area overlooks the tranquil koi pond and lush backyard, creating a serene spot next to the elegant dining room. The gourmet kitchen is a true cook’s dream. Featuring built-in cabinets, stainless steel appliances, Corian countertops, a large central island, and a Gaggenau convection oven, this space also includes a built-in freezer, refrigerator, and a wine refrigerator. From here, you can enjoy breathtaking views of the pool and spa, koi pond, and the beautifully landscaped backyard through the expansive glass panel doors. The master bedroom, conveniently located on the first floor, offers a private retreat with a spacious walk-in closet and a luxurious bathroom. Adjacent to the bedroom is a dedicated office, also with views of the backyard and koi pond. Upstairs, you'll find three additional bedrooms and two well-appointed bathrooms, providing plenty of space for family and guests. Step outside to the stunning backyard, where you’ll find a patio complete with a built-in stainless steel barbecue a
MLS Listing Information
MLS #
CRMB25068820
MLS Source
California Regional MLS
Days on Site
56
Interior Features
Bedrooms
Ground Floor Bedroom, Primary Suite/Retreat
Kitchen
Exhaust Fan, Other, Pantry
Appliances
Built-in BBQ Grill, Dishwasher, Exhaust Fan, Freezer, Garbage Disposal, Ice Maker, Other, Oven - Self Cleaning, Oven Range - Gas, Refrigerator, Trash Compactor, Water Softener, Warming Drawer
Dining Room
Breakfast Bar, Breakfast Nook, Formal Dining Room, Other
Family Room
Other, Separate Family Room
Fireplace
Primary Bedroom
Laundry
In Laundry Room
Cooling
Central Forced Air
Heating
Central Forced Air
Exterior Features
Roof
Tile
Foundation
Slab
Pool
Heated, Heated - Gas, In Ground, Other, Pool - Yes, Spa - Private
Style
Contemporary
Parking, School, and Other Information
Garage/Parking
Garage, Other, Side By Side, Garage: 3 Car(s)
High School District
Whittier Union High
Water
Other
HOA Fee
$0
Zoning
WHR1L2
Neighborhood: Around This Home
Neighborhood: Local Demographics
Market Trends Charts
Nearby Homes for Sale
14084 Bronte Dr is a Single Family Residence in Whittier, CA 90602. This 4,262 square foot property sits on a 0.865 Acres Lot and features 4 bedrooms & 4 full bathrooms. It is currently priced at $3,100,000 and was built in 1959. This address can also be written as 14084 Bronte Dr, Whittier, CA 90602.
©2025 California Regional MLS. All rights reserved. All data, including all measurements and calculations of area, is obtained from various sources and has not been, and will not be, verified by broker or MLS. All information should be independently reviewed and verified for accuracy. Properties may or may not be listed by the office/agent presenting the information. Information provided is for personal, non-commercial use by the viewer and may not be redistributed without explicit authorization from California Regional MLS.
Presently MLSListings.com displays Active, Contingent, Pending, and Recently Sold listings. Recently Sold listings are properties which were sold within the last three years. After that period listings are no longer displayed in MLSListings.com. Pending listings are properties under contract and no longer available for sale. Contingent listings are properties where there is an accepted offer, and seller may be seeking back-up offers. Active listings are available for sale.
This listing information is up-to-date as of April 02, 2025. For the most current information, please contact JESUS DIAZ
