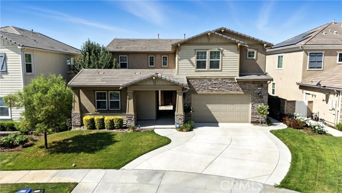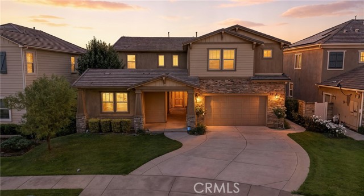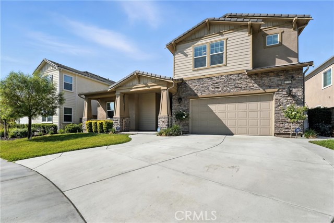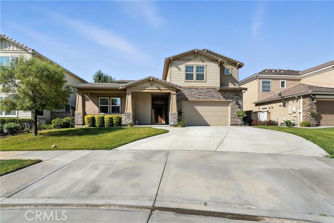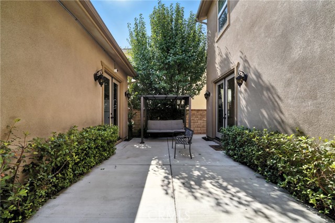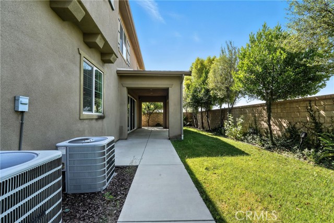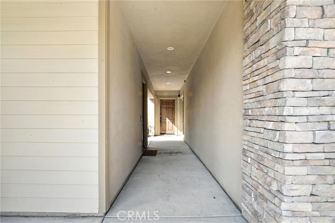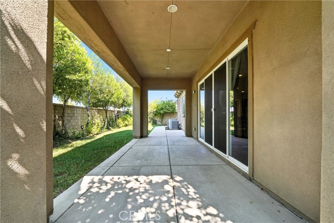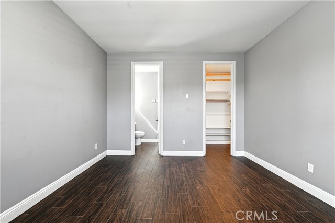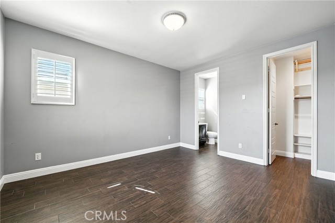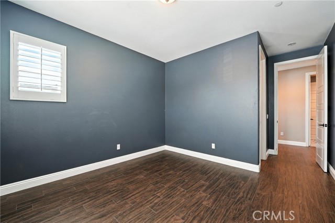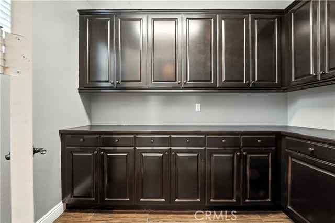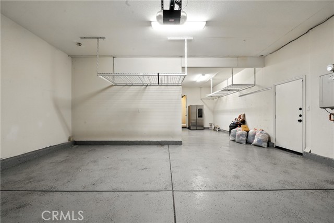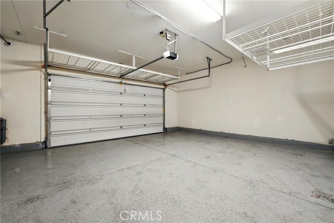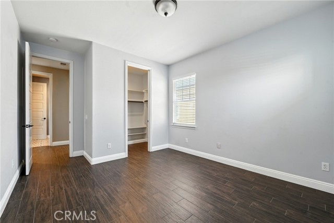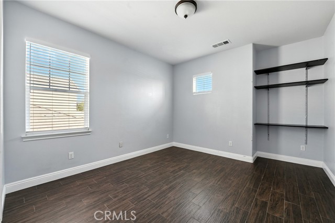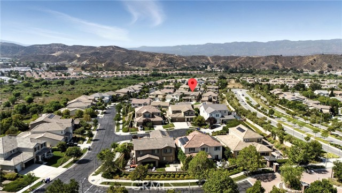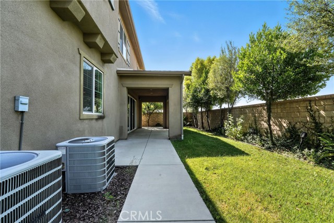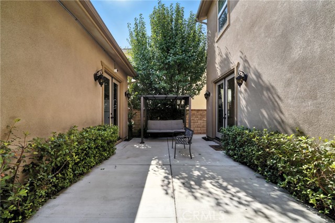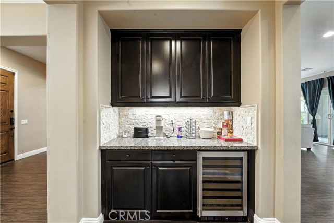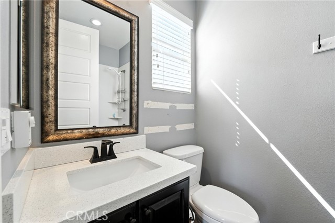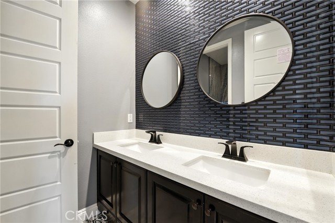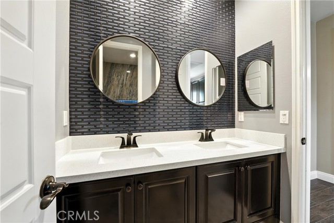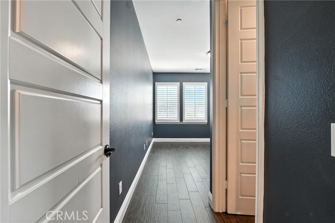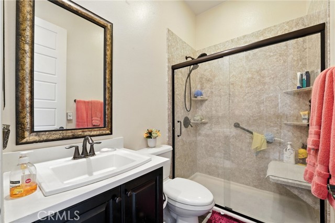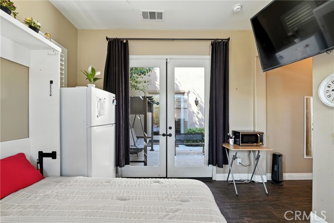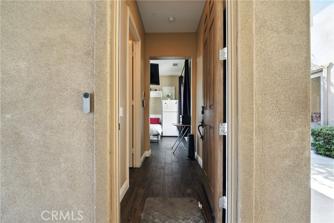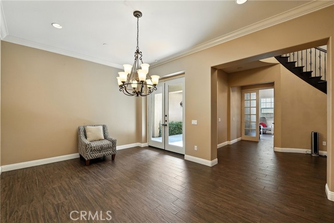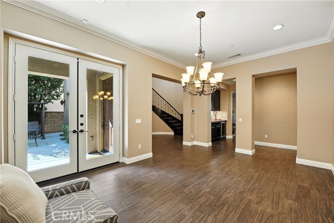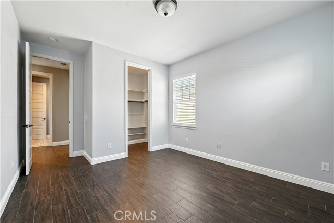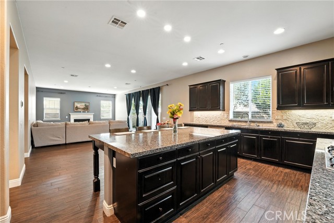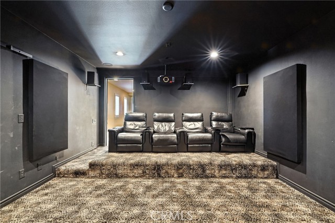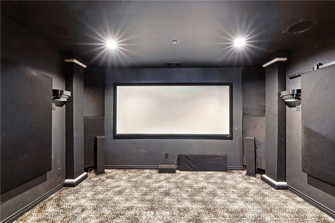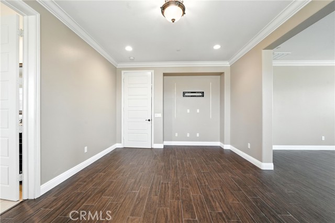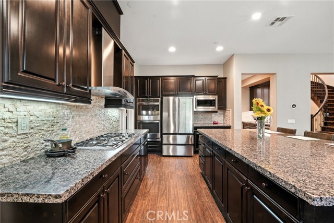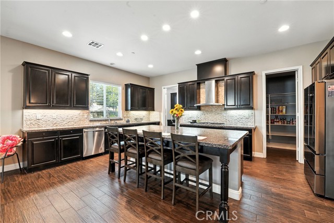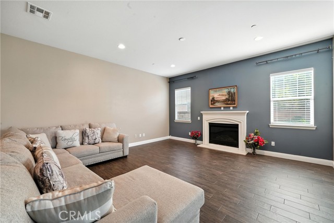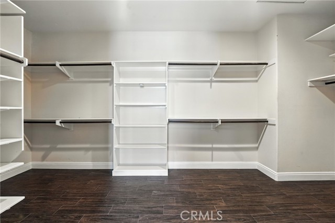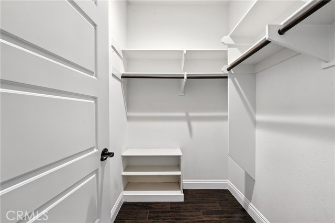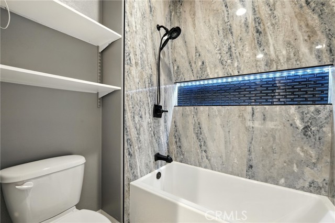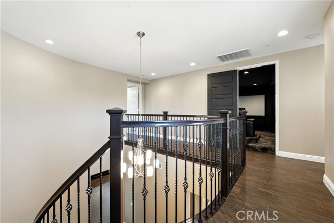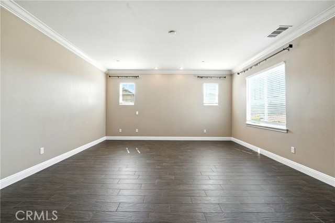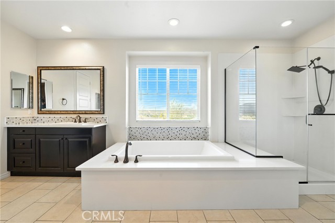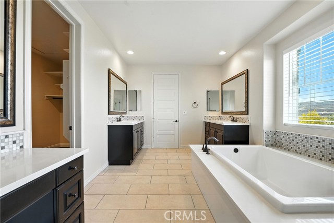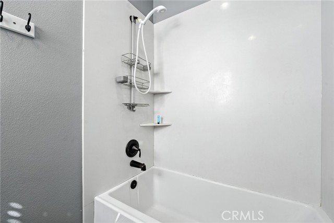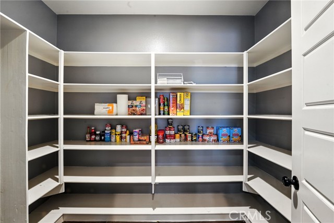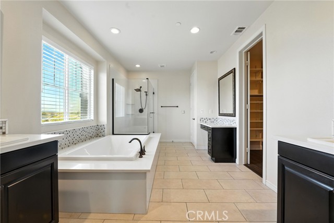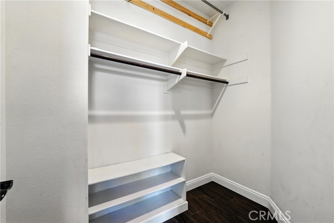Property Details
About this Property
Elegant Executive Estate nestled on a private cul-de-sac in the exclusive gated River Village community. This sophisticated residence offers the perfect blend of comfort, design, and functionality—with a main home featuring 4 spacious bedrooms and 4 designer bathrooms, plus a separate, private casita with its own bedroom and bathroom—ideal for guest accommodations, in-laws, or a luxury office retreat. Must check out the bonus rooms, can be used as office or gym. The grand primary suite is a sanctuary unto itself, showcasing breathtaking mountain views, a generous walk-in closet for his and hers, and a spa-style bath with a soaking tub, oversized walk-in shower, and dual vanities. Upon entry, you’re welcomed by a dramatic curved staircase beneath a statement chandelier, leading to a formal dining room perfect for elegant entertaining. The gourmet chef’s kitchen is a true showpiece—outfitted with premium built-in stainless steel appliances, granite countertops, a substantial center island, and an expansive walk-in pantry. The open-concept design flows seamlessly into the family room with a warm fireplace, creating an ideal setting for everyday luxury living. Additional highlights include a dedicated office/bonus room and a fully equipped home theater/media room complete wi
MLS Listing Information
MLS #
CRMB25160557
MLS Source
California Regional MLS
Days on Site
3
Interior Features
Bedrooms
Ground Floor Bedroom, Primary Suite/Retreat
Kitchen
Other, Pantry
Appliances
Hood Over Range, Microwave, Other, Oven Range - Built-In, Oven Range - Gas, Refrigerator
Dining Room
Breakfast Bar
Family Room
Other, Separate Family Room
Fireplace
Family Room
Laundry
In Laundry Room
Cooling
Central Forced Air
Heating
Solar
Exterior Features
Roof
Tile
Foundation
Slab
Pool
Community Facility, Fenced, In Ground, Spa - Community Facility
Style
Traditional
Parking, School, and Other Information
Garage/Parking
Garage, Garage: 3 Car(s)
Elementary District
Los Angeles Unified
High School District
Los Angeles Unified
HOA Fee
$200
HOA Fee Frequency
Monthly
Complex Amenities
Barbecue Area, Club House, Community Pool
Zoning
SCUR3
Neighborhood: Around This Home
Neighborhood: Local Demographics
Market Trends Charts
Nearby Homes for Sale
22390 Trailside Ct is a Single Family Residence in Saugus, CA 91350. This 4,169 square foot property sits on a 6,904 Sq Ft Lot and features 4 bedrooms & 4 full bathrooms. It is currently priced at $1,425,000 and was built in 2014. This address can also be written as 22390 Trailside Ct, Saugus, CA 91350.
©2025 California Regional MLS. All rights reserved. All data, including all measurements and calculations of area, is obtained from various sources and has not been, and will not be, verified by broker or MLS. All information should be independently reviewed and verified for accuracy. Properties may or may not be listed by the office/agent presenting the information. Information provided is for personal, non-commercial use by the viewer and may not be redistributed without explicit authorization from California Regional MLS.
Presently MLSListings.com displays Active, Contingent, Pending, and Recently Sold listings. Recently Sold listings are properties which were sold within the last three years. After that period listings are no longer displayed in MLSListings.com. Pending listings are properties under contract and no longer available for sale. Contingent listings are properties where there is an accepted offer, and seller may be seeking back-up offers. Active listings are available for sale.
This listing information is up-to-date as of July 20, 2025. For the most current information, please contact JESSE GARCIA, (323) 722-5514
