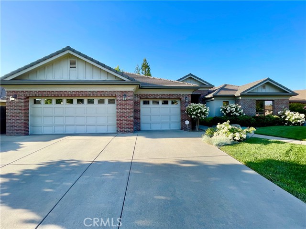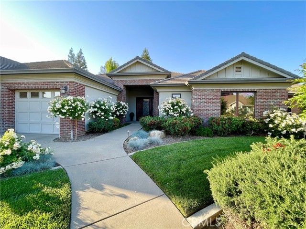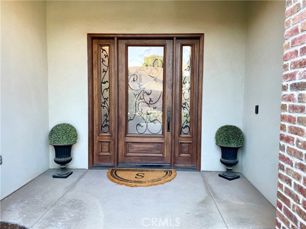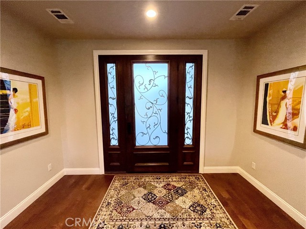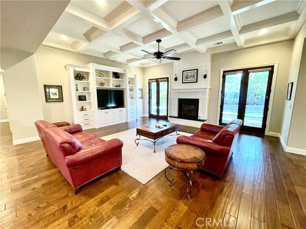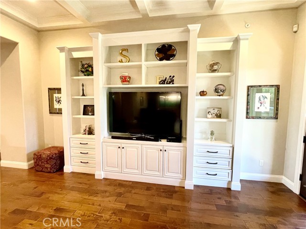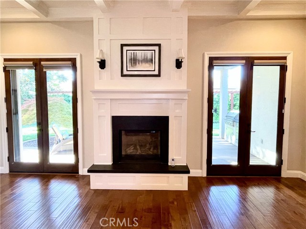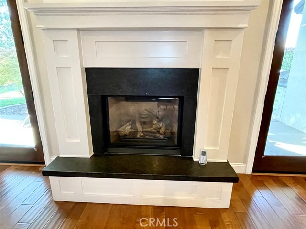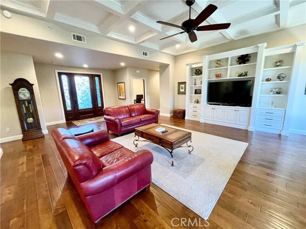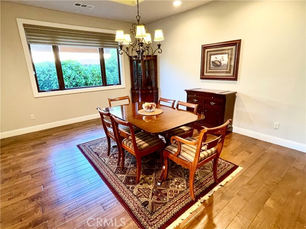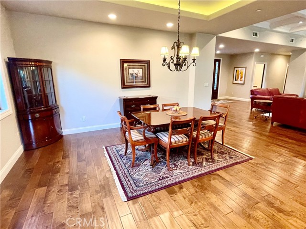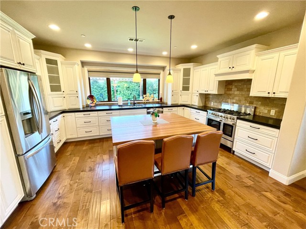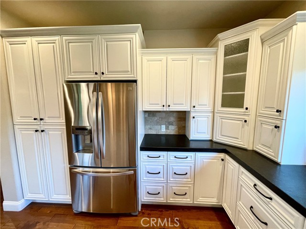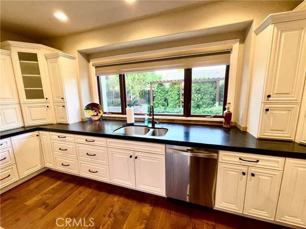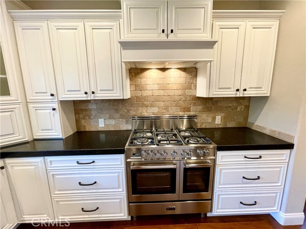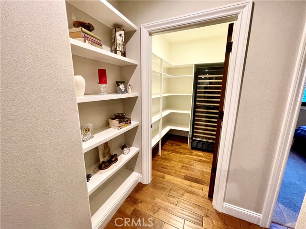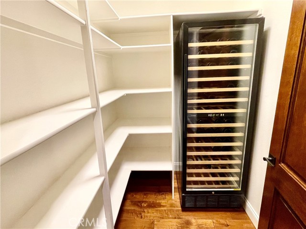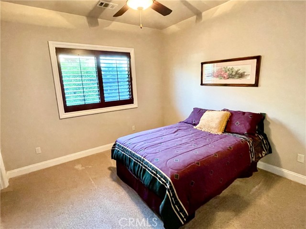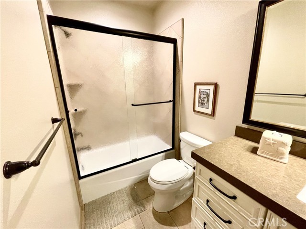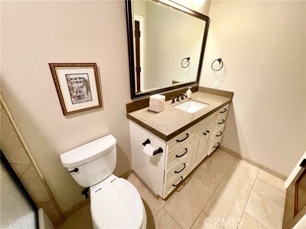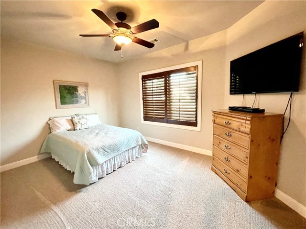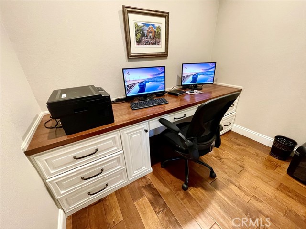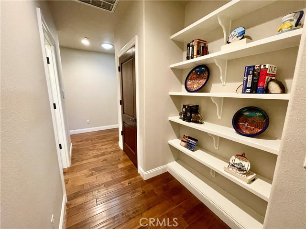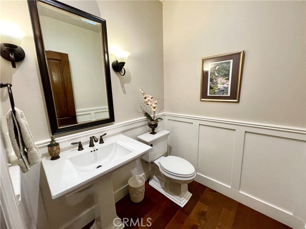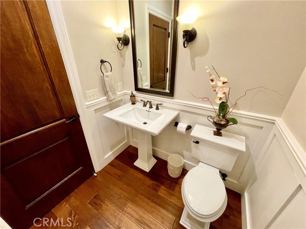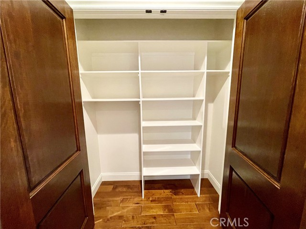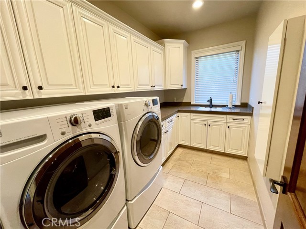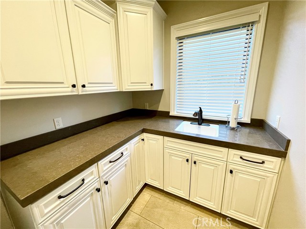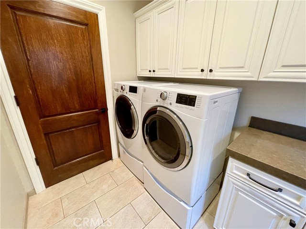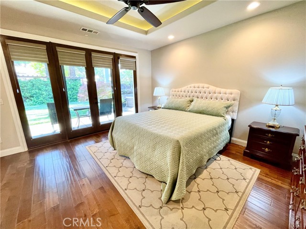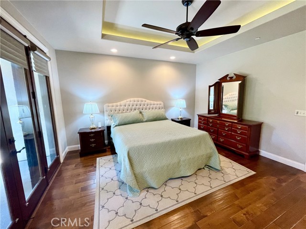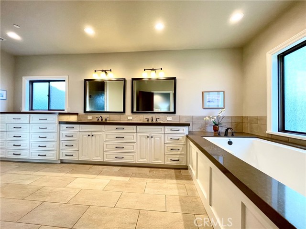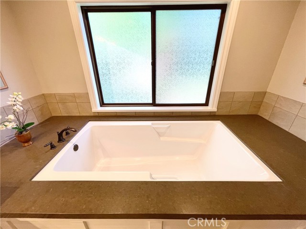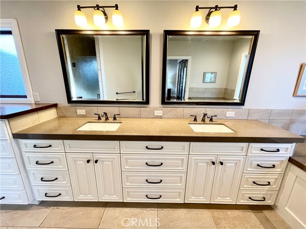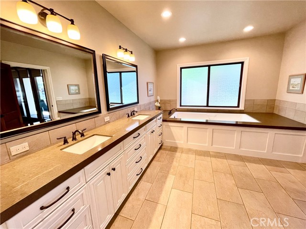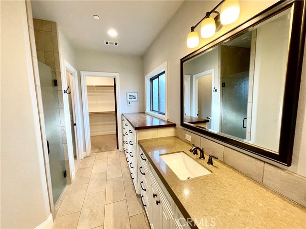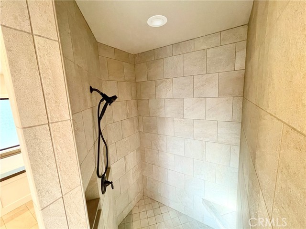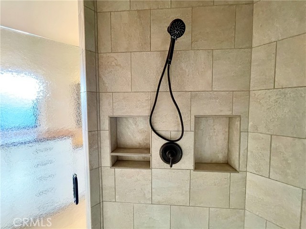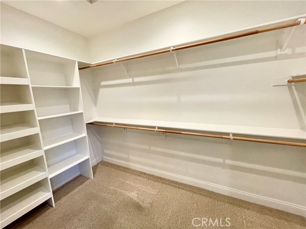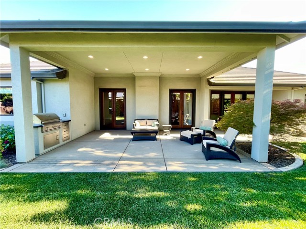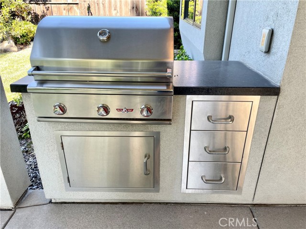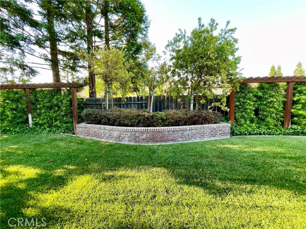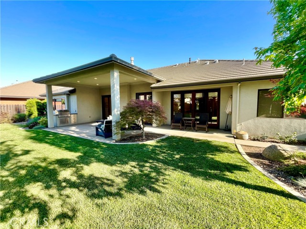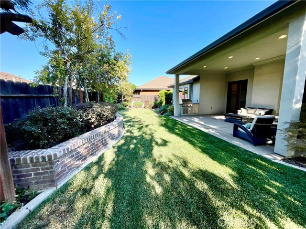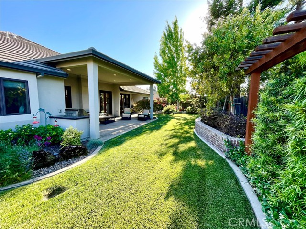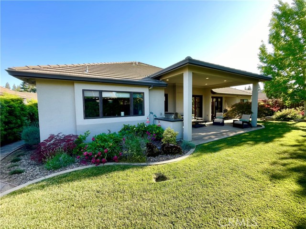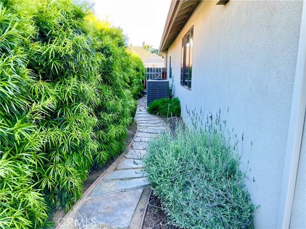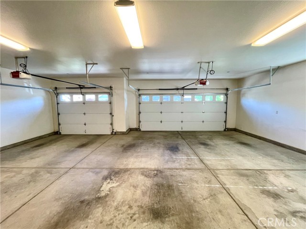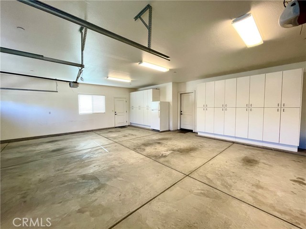Property Details
Upcoming Open Houses
About this Property
Custom Luxury Home located in the heart of the prestigious Oakmont Village Community in North Merced. Welcome to a truly exceptional home that's nestled in a peaceful cul-de-sac. This beautifully crafted 3-bedroom, 2.5-bath custom home built by Cornerstone Construction, offers the perfect blend of upscale finishes, thoughtful design, and serene comfort. From the moment you step inside, you're greeted by the elegance of engineered wood flooring, soaring coffered and tray ceilings, and abundant natural light enhanced by strategically placed solar tubes. Custom built-in cabinetry throughout the home adds both beauty and functionality, setting the stage for a sophisticated yet livable design. The heart of the home is the chef’s kitchen—an entertainer’s dream. Featuring a striking butcher block island, soft-close drawers and cabinetry, sleek leathered granite countertops, a spacious walk-in pantry, and a commercial-grade wine refrigerator. Retreat to the luxurious primary suite, where every detail speaks to quality and comfort. The oversize en-suite bath boasts premium fixtures, finishes, walk-in shower, immense soaking tub and a walk-in closet. The spacious secondary bedrooms offer flexibility for guests and an office space. Step outside to your own private paradise. A meticulously m
MLS Listing Information
MLS #
CRMC25113029
MLS Source
California Regional MLS
Days on Site
2
Interior Features
Bedrooms
Dressing Area, Primary Suite/Retreat
Kitchen
Exhaust Fan, Other, Pantry
Appliances
Dishwasher, Exhaust Fan, Garbage Disposal, Hood Over Range, Microwave, Other, Oven - Double, Oven - Gas, Oven Range, Oven Range - Gas, Refrigerator, Dryer, Washer
Dining Room
Breakfast Bar, Formal Dining Room, Other
Fireplace
Decorative Only, Gas Burning, Gas Starter, Other Location, Raised Hearth
Laundry
In Laundry Room, Other
Cooling
Ceiling Fan, Central Forced Air, Central Forced Air - Electric, Whole House Fan
Heating
Central Forced Air, Fireplace, Forced Air, Gas
Exterior Features
Roof
Concrete, Tile
Foundation
Slab
Pool
None
Style
Custom
Parking, School, and Other Information
Garage/Parking
Attached Garage, Garage, Gate/Door Opener, Other, Room for Oversized Vehicle, Garage: 3 Car(s)
High School District
Merced Union High
Water
Other
HOA Fee
$0
Zoning
R-1-6
Neighborhood: Around This Home
Neighborhood: Local Demographics
Market Trends Charts
Nearby Homes for Sale
1371 Silhouette Ct is a Single Family Residence in Merced, CA 95340. This 2,475 square foot property sits on a 8,855 Sq Ft Lot and features 3 bedrooms & 2 full and 1 partial bathrooms. It is currently priced at $695,000 and was built in 2014. This address can also be written as 1371 Silhouette Ct, Merced, CA 95340.
©2025 California Regional MLS. All rights reserved. All data, including all measurements and calculations of area, is obtained from various sources and has not been, and will not be, verified by broker or MLS. All information should be independently reviewed and verified for accuracy. Properties may or may not be listed by the office/agent presenting the information. Information provided is for personal, non-commercial use by the viewer and may not be redistributed without explicit authorization from California Regional MLS.
Presently MLSListings.com displays Active, Contingent, Pending, and Recently Sold listings. Recently Sold listings are properties which were sold within the last three years. After that period listings are no longer displayed in MLSListings.com. Pending listings are properties under contract and no longer available for sale. Contingent listings are properties where there is an accepted offer, and seller may be seeking back-up offers. Active listings are available for sale.
This listing information is up-to-date as of May 23, 2025. For the most current information, please contact Scott Oliver, (209) 354-4255
