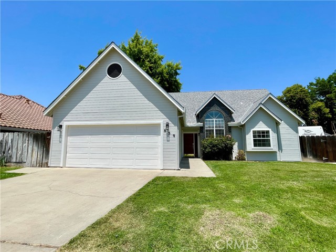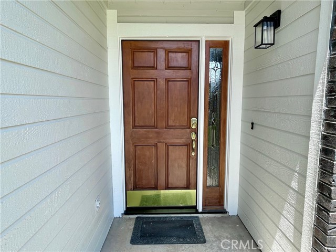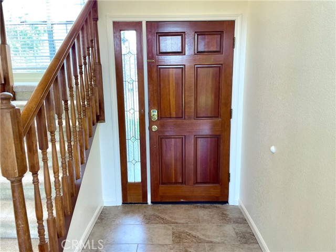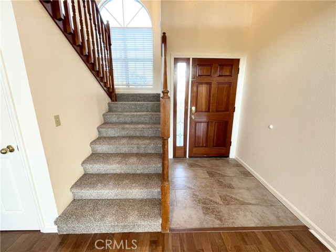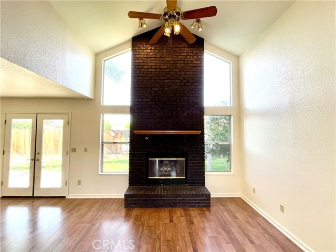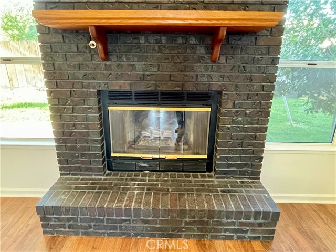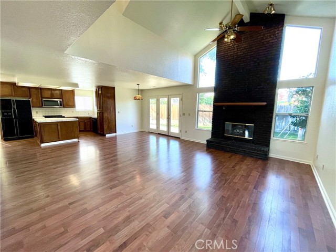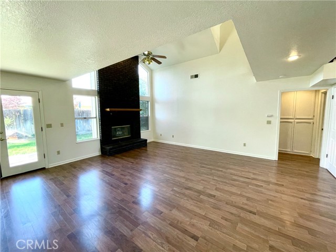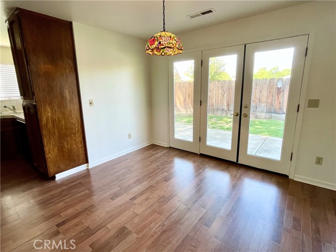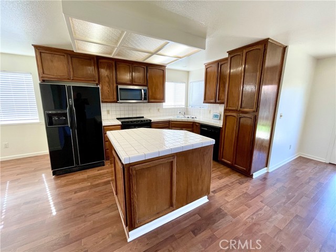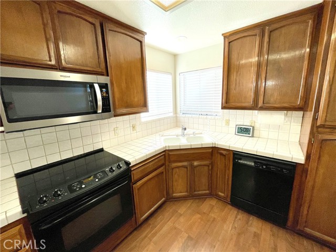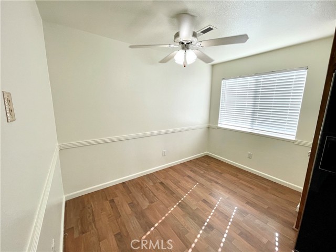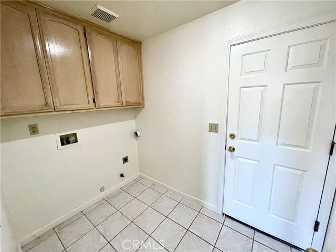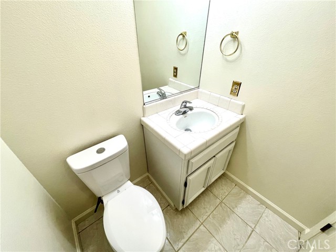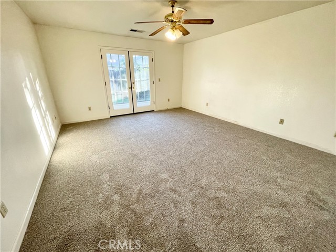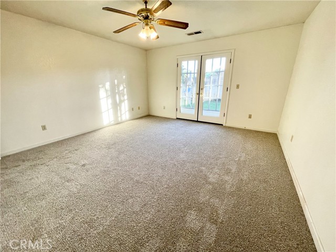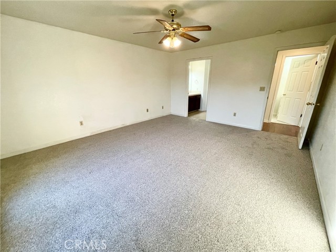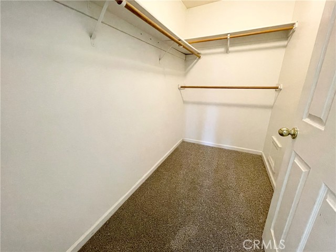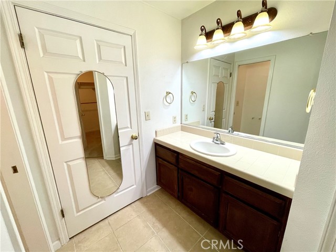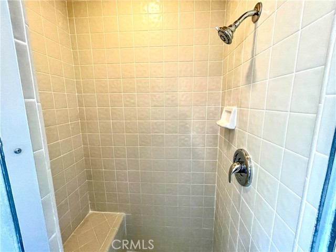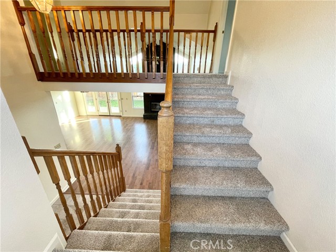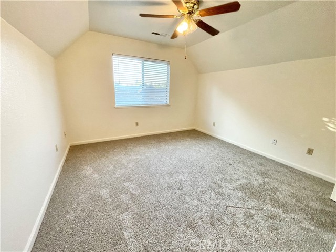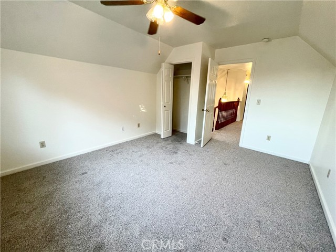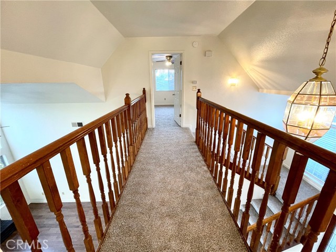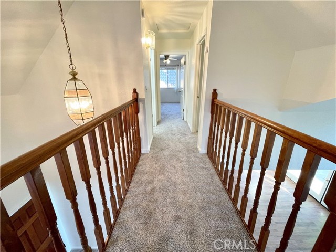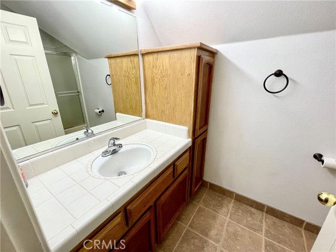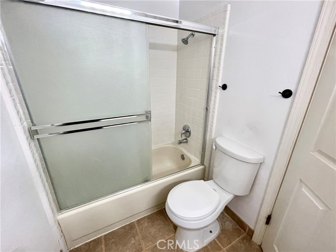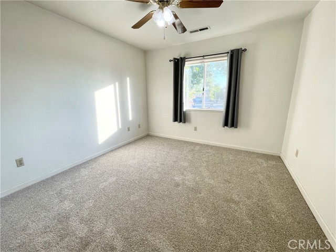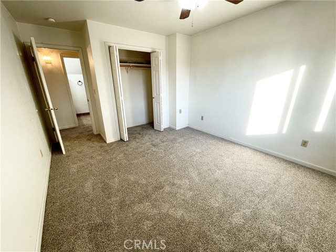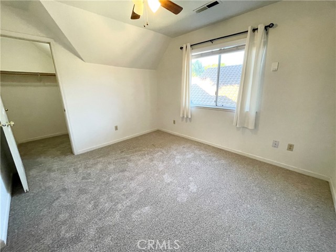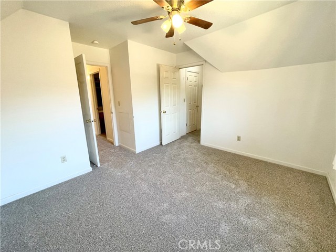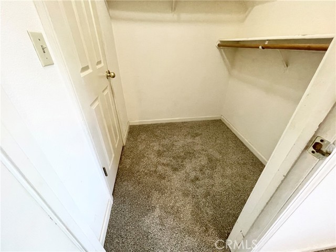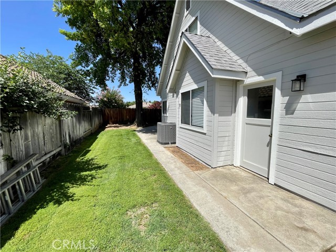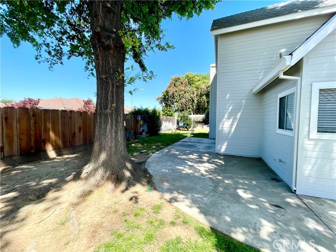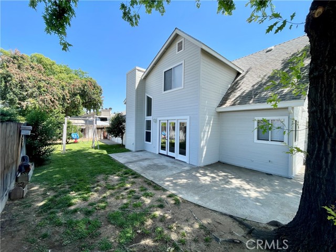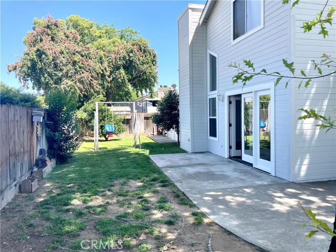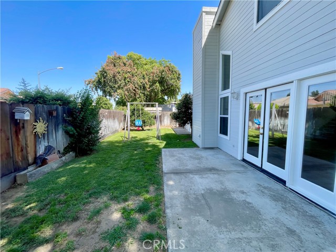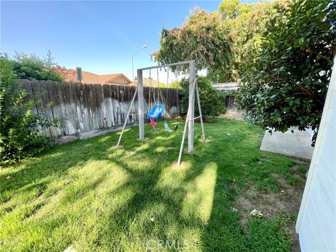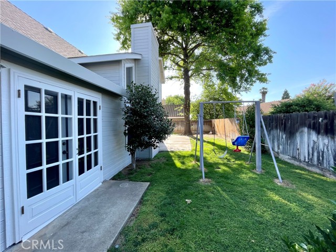Property Details
About this Property
Custom Traditional Home in North Merced – Move-In Ready & Full of Character. Welcome to this beautifully maintained custom two-story home, tucked away in a peaceful cul-de-sac in the Yosemite North subdivision — just moments from the Promenade’s shopping, dining, and amenities. Boasting 4 spacious bedrooms and 2.5 bathrooms, this home is as functional as it is charming. The fresh exterior and interior paint give it a crisp, modern feel, while warm laminate wood flooring, new carpet and a two-story vaulted ceiling in the living room add a touch of grandeur. A striking floor-to-ceiling fireplace anchors the space, creating a cozy focal point. The thoughtfully designed floor plan places the primary suite on the ground floor, featuring French doors to the backyard, a jetted soaking tub, spacious walk-in closet, a walk-in shower, and a double vanity. In the heart of the home, the kitchen features classic oak cabinetry, a central island, and a breakfast nook with wood chair railings — all opening up to a patio through another set of French doors. Perfect for morning coffee or evening entertaining. Upstairs, you’ll find three additional bedrooms, a full bath, and a balcony overlooking the living area, adding architectural interest and an airy, open feel. Two of the upstairs bedrooms als
MLS Listing Information
MLS #
CRMC25131315
MLS Source
California Regional MLS
Days on Site
39
Interior Features
Bedrooms
Dressing Area, Ground Floor Bedroom
Kitchen
Exhaust Fan, Other, Pantry
Appliances
Dishwasher, Exhaust Fan, Garbage Disposal, Hood Over Range, Microwave, Other, Oven - Electric, Oven - Self Cleaning, Oven Range, Oven Range - Electric, Refrigerator
Dining Room
Breakfast Bar, Breakfast Nook, Formal Dining Room, Other
Fireplace
Blower Fan, Gas Burning, Other Location, Raised Hearth
Flooring
Laminate
Laundry
In Laundry Room, Other
Cooling
Ceiling Fan, Central Forced Air, Central Forced Air - Electric
Heating
Central Forced Air, Fireplace, Forced Air, Gas
Exterior Features
Roof
Composition, Shingle
Foundation
Slab
Pool
None
Style
Traditional
Parking, School, and Other Information
Garage/Parking
Garage, Gate/Door Opener, Other, RV Possible, Garage: 2 Car(s)
High School District
Merced Union High
Water
Other
HOA Fee
$0
Zoning
P-D
Neighborhood: Around This Home
Neighborhood: Local Demographics
Market Trends Charts
Nearby Homes for Sale
659 Royal Arch Ct is a Single Family Residence in Merced, CA 95340. This 2,045 square foot property sits on a 5,922 Sq Ft Lot and features 4 bedrooms & 2 full and 1 partial bathrooms. It is currently priced at $450,000 and was built in 1990. This address can also be written as 659 Royal Arch Ct, Merced, CA 95340.
©2025 California Regional MLS. All rights reserved. All data, including all measurements and calculations of area, is obtained from various sources and has not been, and will not be, verified by broker or MLS. All information should be independently reviewed and verified for accuracy. Properties may or may not be listed by the office/agent presenting the information. Information provided is for personal, non-commercial use by the viewer and may not be redistributed without explicit authorization from California Regional MLS.
Presently MLSListings.com displays Active, Contingent, Pending, and Recently Sold listings. Recently Sold listings are properties which were sold within the last three years. After that period listings are no longer displayed in MLSListings.com. Pending listings are properties under contract and no longer available for sale. Contingent listings are properties where there is an accepted offer, and seller may be seeking back-up offers. Active listings are available for sale.
This listing information is up-to-date as of July 17, 2025. For the most current information, please contact Scott Oliver, (209) 354-4255
