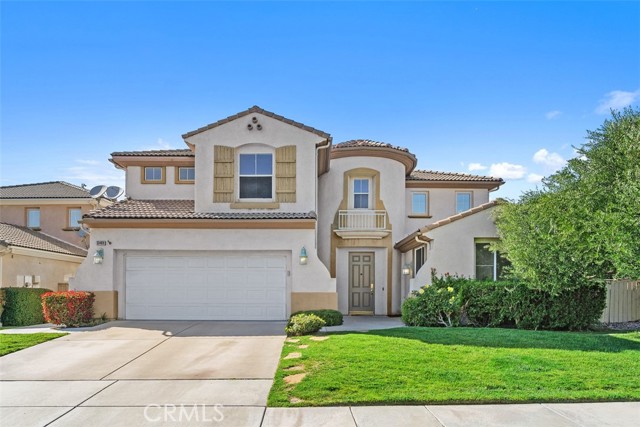33466 Biltmore Dr, Temecula, CA 92592
$867,500 Mortgage Calculator Sold on May 21, 2025 Single Family Residence
Property Details
About this Property
Located in the prestigious gated community of Vintage in Redhawk, this stunning home is being offered by the original owner and showcases unique floor plan upgrades not found in most models. A private casita with its own entrance and full bath offers flexibility for guests, extended family, or a home office. Inside the main home, a welcoming formal entry opens to a grand living room with soaring 19-foot ceilings. A convenient downstairs bedroom and full bath provide added accessibility. The formal dining room, complete with a butler’s pantry and elegant French doors, flows seamlessly to the covered patio—perfect for indoor-outdoor entertaining. The chef’s kitchen features a large center island and opens to both the breakfast nook and spacious family room, creating a natural gathering space for family and friends. Enjoy breathtaking California sunsets from the west-facing backyard, ideal for alfresco dining and evening relaxation. Upstairs, a loft and office overlook the main level, adding light and dimension to the home. Two generously sized secondary bedrooms share a full bathroom with dual vanities. The expansive primary suite is a true retreat—enlarged by the builder to include what would have been a sixth bedroom. This versatile space is ideal as a private office, gym, medi
MLS Listing Information
MLS #
CRND25089970
MLS Source
California Regional MLS
Interior Features
Bedrooms
Ground Floor Bedroom, Primary Suite/Retreat
Kitchen
Exhaust Fan, Other, Pantry
Appliances
Dishwasher, Exhaust Fan, Ice Maker, Microwave, Other, Oven - Double, Oven - Gas, Refrigerator, Dryer, Washer
Dining Room
Formal Dining Room, In Kitchen, Other
Family Room
Other, Separate Family Room
Fireplace
Family Room, Gas Burning, Gas Starter
Flooring
Other
Laundry
Hookup - Gas Dryer, In Laundry Room, Upper Floor
Cooling
Central Forced Air, Other
Heating
Central Forced Air, Fireplace, Forced Air
Exterior Features
Roof
Tile, Clay
Foundation
Slab
Pool
None
Style
Mediterranean
Parking, School, and Other Information
Garage/Parking
Attached Garage, Garage, Gate/Door Opener, Other, Garage: 2 Car(s)
Elementary District
Temecula Valley Unified
High School District
Temecula Valley Unified
Water
Other
HOA Fee
$100
HOA Fee Frequency
Monthly
Complex Amenities
Other
Zoning
R1
Neighborhood: Around This Home
Neighborhood: Local Demographics
Market Trends Charts
33466 Biltmore Dr is a Single Family Residence in Temecula, CA 92592. This 3,945 square foot property sits on a 7,840 Sq Ft Lot and features 5 bedrooms & 4 full bathrooms. It is currently priced at $867,500 and was built in 2001. This address can also be written as 33466 Biltmore Dr, Temecula, CA 92592.
©2025 California Regional MLS. All rights reserved. All data, including all measurements and calculations of area, is obtained from various sources and has not been, and will not be, verified by broker or MLS. All information should be independently reviewed and verified for accuracy. Properties may or may not be listed by the office/agent presenting the information. Information provided is for personal, non-commercial use by the viewer and may not be redistributed without explicit authorization from California Regional MLS.
Presently MLSListings.com displays Active, Contingent, Pending, and Recently Sold listings. Recently Sold listings are properties which were sold within the last three years. After that period listings are no longer displayed in MLSListings.com. Pending listings are properties under contract and no longer available for sale. Contingent listings are properties where there is an accepted offer, and seller may be seeking back-up offers. Active listings are available for sale.
This listing information is up-to-date as of May 22, 2025. For the most current information, please contact Kevin Laurent, (858) 334-8783
