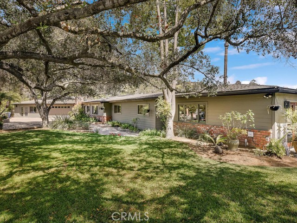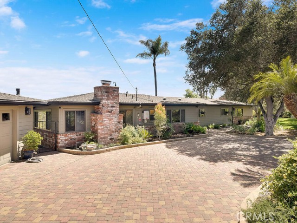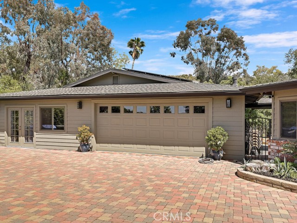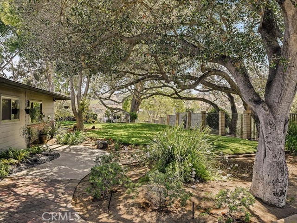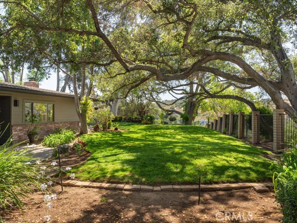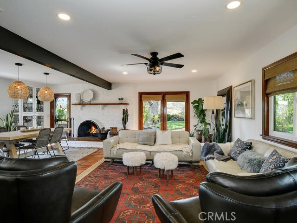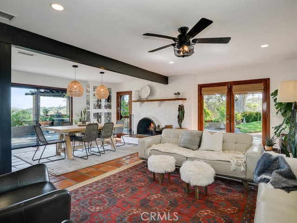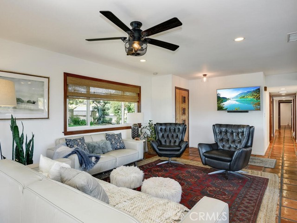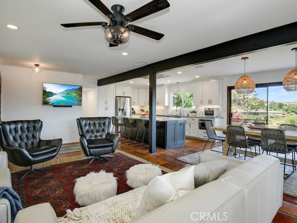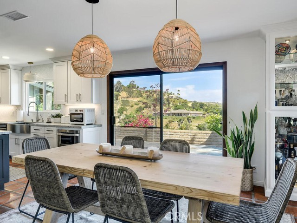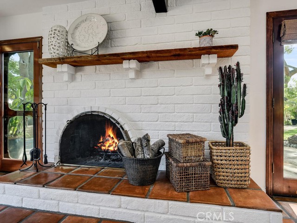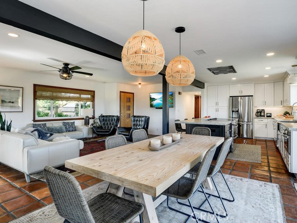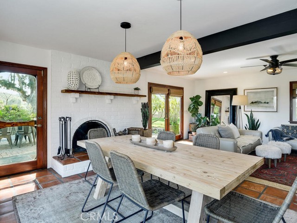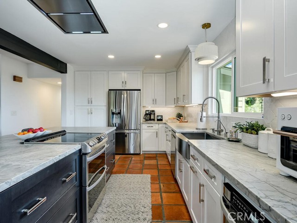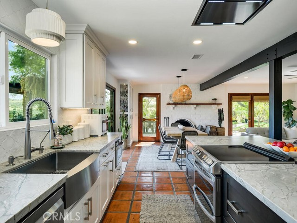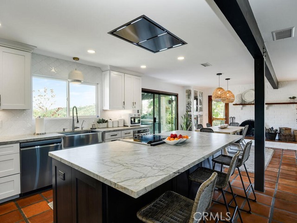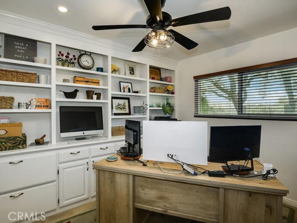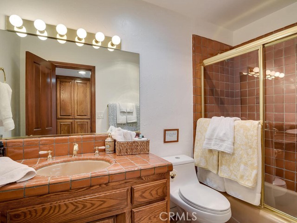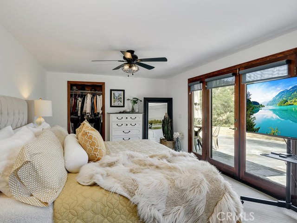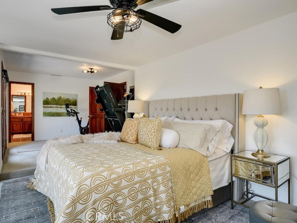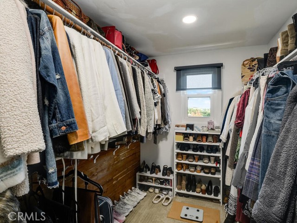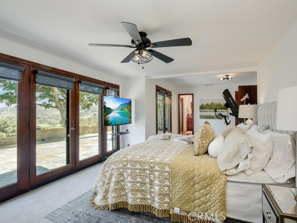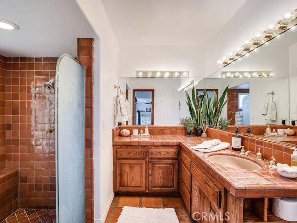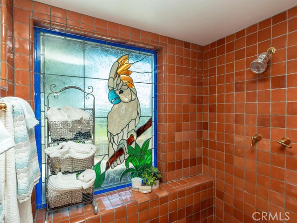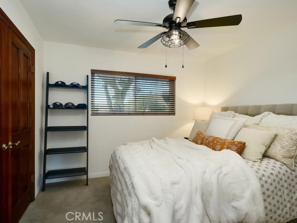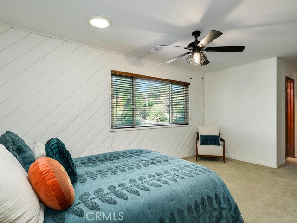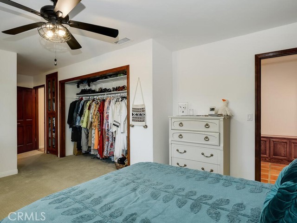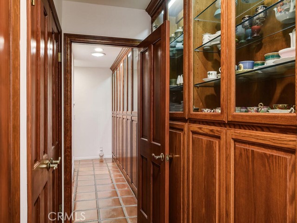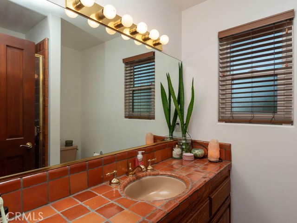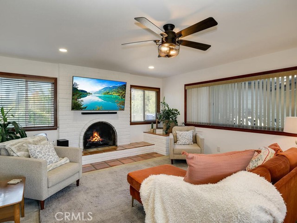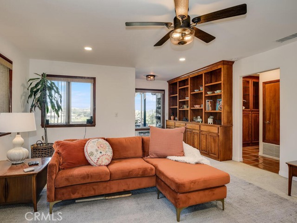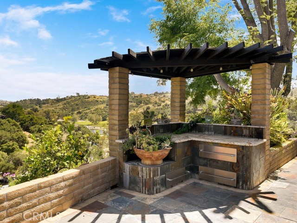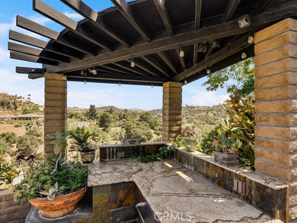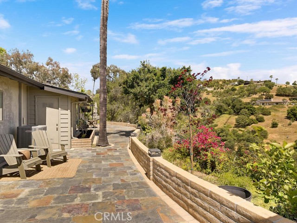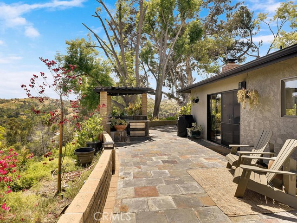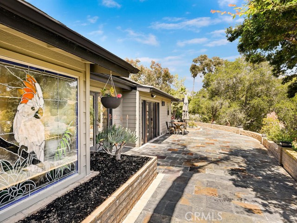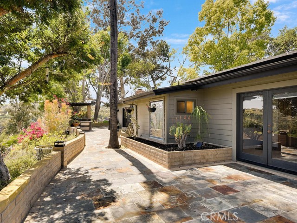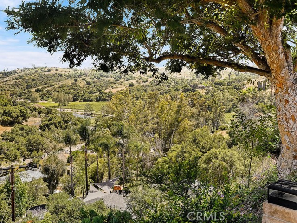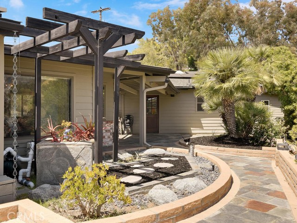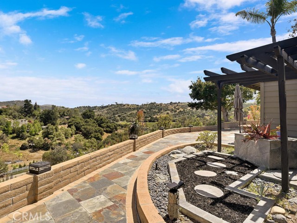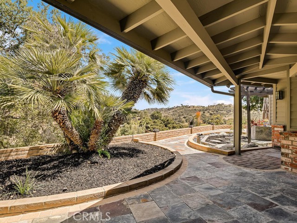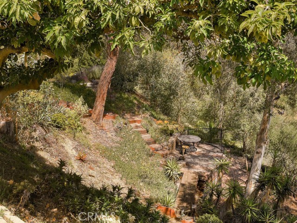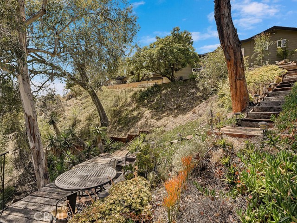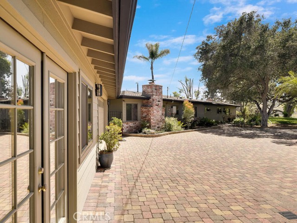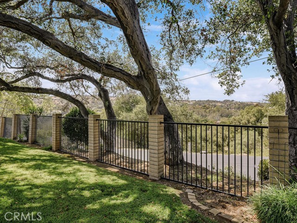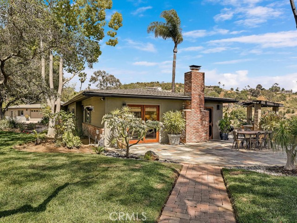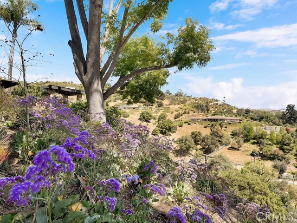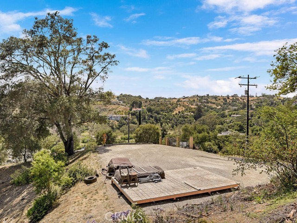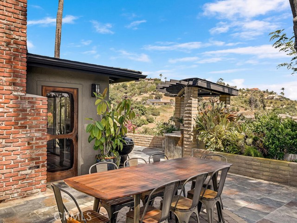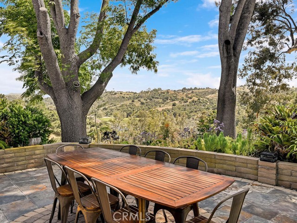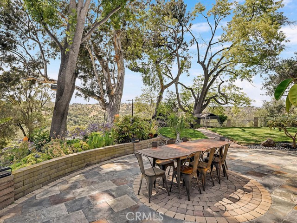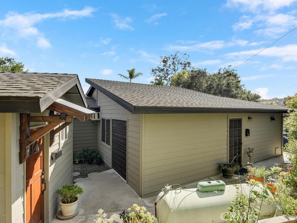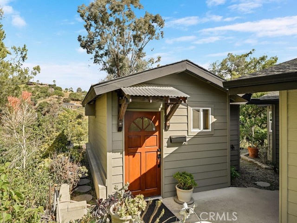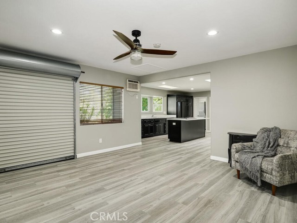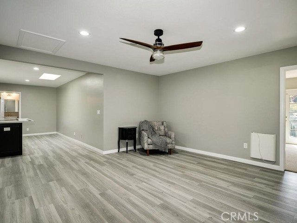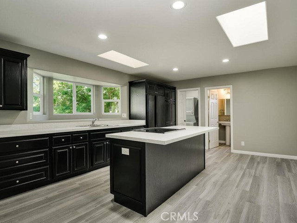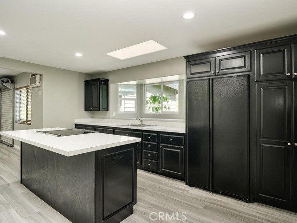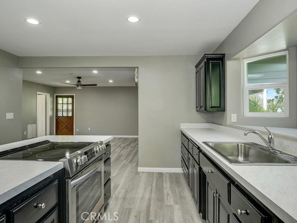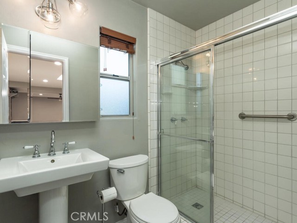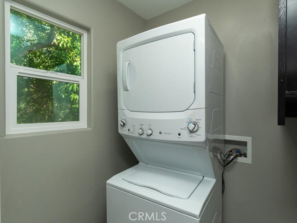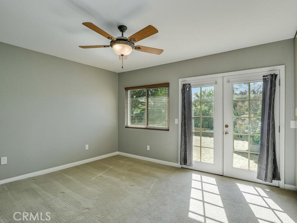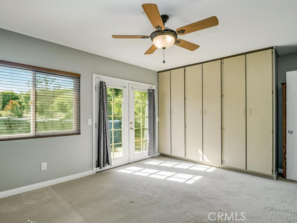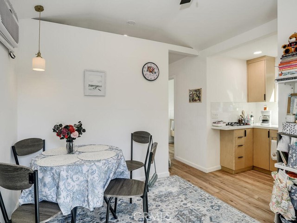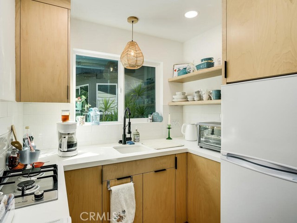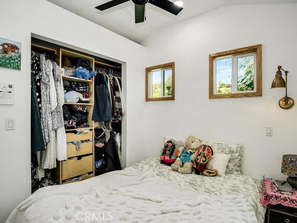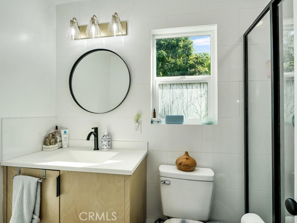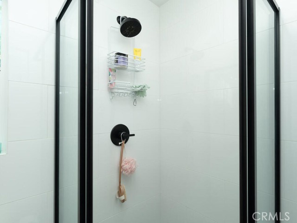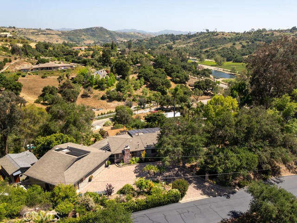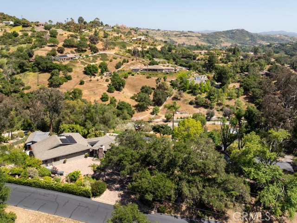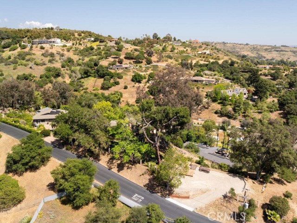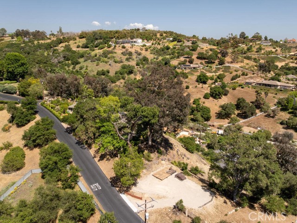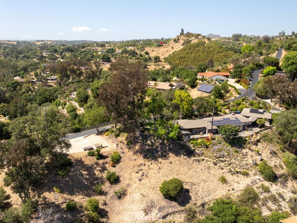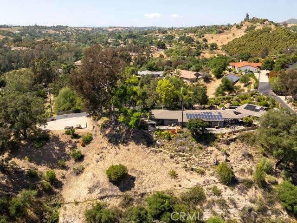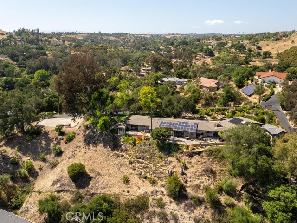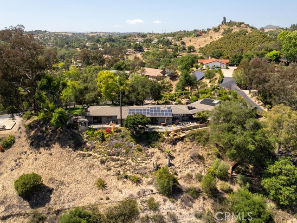Property Details
About this Property
Hilltop Haven in Gird Valley with Expansive Vineyard Views. Experience the essence of tranquil luxury in this exceptional hilltop estate nestled in the heart of Gird Valley, where panoramic views stretch across the Monserate Winery and rolling countryside. Thoughtfully designed for flexibility, the property naturally lends itself to multi-generational living, with multiple private living spaces ideal for extended family, guests, or rental opportunities. Set on a private lot surrounded by ancient oak and ash trees, the single-level main residence offers refined comfort and seamless living, spanning approximately 2544 square feet. Natural terracotta tile flooring and an open, functional layout create a welcoming sense of space and flow. Large windows and glass doors throughout the home draw in natural light and showcase stunning views from nearly every room. The kitchen is a culinary showpiece, featuring striking Brazilian Quartzite countertops, a spacious island with bar seating, white cabinetry enhanced by under-cabinet lighting, high-end stainless steel appliances, a farmhouse sink, and a picture window that captures the surrounding landscape. The open-concept living and dining areas offer a warm, inviting atmosphere, anchored by a central fireplace. Two generous primary suites
MLS Listing Information
MLS #
CRND25107677
MLS Source
California Regional MLS
Days on Site
5
Interior Features
Bedrooms
Primary Suite/Retreat, Primary Suite/Retreat - 2+
Kitchen
Exhaust Fan, Other, Pantry
Appliances
Dishwasher, Exhaust Fan, Freezer, Garbage Disposal, Hood Over Range, Ice Maker, Microwave, Other, Oven - Double, Oven - Electric, Oven - Self Cleaning, Oven Range, Oven Range - Built-In, Oven Range - Electric, Refrigerator, Dryer, Washer
Dining Room
Breakfast Bar, Formal Dining Room, Other
Family Room
Other, Separate Family Room
Fireplace
Family Room, Living Room, Other Location, Wood Burning
Laundry
In Garage
Cooling
Ceiling Fan, Central Forced Air, Central Forced Air - Electric, Other, Window/Wall Unit
Heating
Baseboard, Central Forced Air, Electric, Fireplace, Forced Air, Other, Propane, Space Heater, Wall Furnace
Exterior Features
Roof
Composition
Foundation
Slab
Pool
None
Style
Ranch
Parking, School, and Other Information
Garage/Parking
Garage, Gate/Door Opener, Other, Garage: 2 Car(s)
High School District
Fallbrook Union High
Sewer
Septic Tank
Water
Other
HOA Fee
$0
Zoning
A70
Neighborhood: Around This Home
Neighborhood: Local Demographics
Market Trends Charts
Nearby Homes for Sale
2923 Canonita Dr is a Single Family Residence in Fallbrook, CA 92028. This 3,740 square foot property sits on a 1.26 Acres Lot and features 4 bedrooms & 3 full bathrooms. It is currently priced at $1,650,000 and was built in 1965. This address can also be written as 2923 Canonita Dr, Fallbrook, CA 92028.
©2025 California Regional MLS. All rights reserved. All data, including all measurements and calculations of area, is obtained from various sources and has not been, and will not be, verified by broker or MLS. All information should be independently reviewed and verified for accuracy. Properties may or may not be listed by the office/agent presenting the information. Information provided is for personal, non-commercial use by the viewer and may not be redistributed without explicit authorization from California Regional MLS.
Presently MLSListings.com displays Active, Contingent, Pending, and Recently Sold listings. Recently Sold listings are properties which were sold within the last three years. After that period listings are no longer displayed in MLSListings.com. Pending listings are properties under contract and no longer available for sale. Contingent listings are properties where there is an accepted offer, and seller may be seeking back-up offers. Active listings are available for sale.
This listing information is up-to-date as of May 22, 2025. For the most current information, please contact Tom Van Wie, (760) 703-6400
