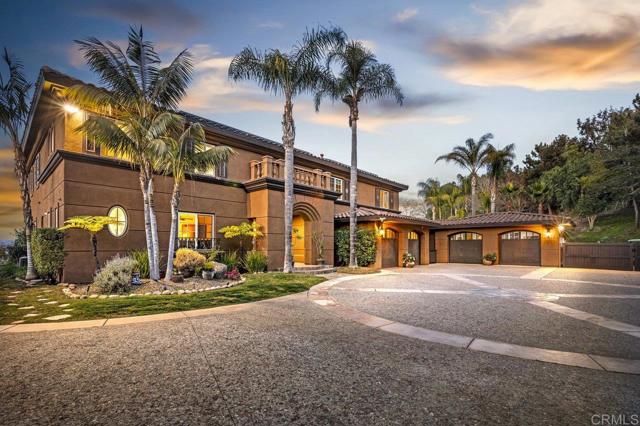30861 Villa Toscana Rd, Bonsall, CA 92003
$2,800,000 Mortgage Calculator Sold on May 19, 2025 Single Family Residence
Property Details
About this Property
Step into a world of timeless elegance in this extraordinary estate, where luxury, sophistication, and modern convenience merge seamlessly with panoramic vistas. The grand foyer makes an unforgettable first impression with a dramatic dual staircase, wrought iron railings, and travertine flooring with intricate marble inlays laid in a Versailles pattern. The soaring ceilings and a dazzling crystal chandelier set the stage for opulent living. The sun-drenched great room features floor-to-ceiling tinted windows, a cozy fireplace, and breathtaking views of rolling hills, creating the perfect ambiance for relaxation and entertainment. The chef’s kitchen is a masterpiece, designed for both function and elegance. It features a professional-grade VIKING gas range, VIKING double ovens, a built-in SUB-ZERO refrigerator, a VIKING trash compactor, a VIKING under-counter wine refrigerator, and dual KitchenAid dishwashers for effortless clean-up. The rich wood cabinetry, granite countertops, and oversized island provide both beauty and functionality. The formal dining room, illuminated by an elegant chandelier and arched window, is ideal for hosting sophisticated dinner parties, with an adjacent butler’s pantry offering additional convenience. The primary suite is secluded in the west wing, of
MLS Listing Information
MLS #
CRNDP2501084
MLS Source
California Regional MLS
Interior Features
Bedrooms
Ground Floor Bedroom, Primary Suite/Retreat
Kitchen
Exhaust Fan, Other, Pantry
Appliances
Built-in BBQ Grill, Dishwasher, Exhaust Fan, Garbage Disposal, Hood Over Range, Ice Maker, Other, Oven - Double, Oven Range, Oven Range - Built-In, Refrigerator, Trash Compactor
Dining Room
Breakfast Bar, Formal Dining Room, Other
Family Room
Other, Separate Family Room
Fireplace
Dining Room, Family Room, Living Room, Other
Laundry
In Laundry Room, Other
Cooling
Central Forced Air, Other
Heating
Central Forced Air, Fireplace, Forced Air, Propane
Exterior Features
Roof
Concrete
Foundation
Concrete Perimeter
Pool
Heated, In Ground, Other, Pool - Yes
Style
Mediterranean
Parking, School, and Other Information
Garage/Parking
Garage: 4 Car(s)
Sewer
Septic Tank
Water
Other
HOA Fee
$0
Zoning
R-1:SINGLE FAM-RES
Neighborhood: Around This Home
Neighborhood: Local Demographics
Market Trends Charts
30861 Villa Toscana Rd is a Single Family Residence in Bonsall, CA 92003. This 6,198 square foot property sits on a 4.6 Acres Lot and features 5 bedrooms & 4 full and 1 partial bathrooms. It is currently priced at $2,800,000 and was built in 2003. This address can also be written as 30861 Villa Toscana Rd, Bonsall, CA 92003.
©2025 California Regional MLS. All rights reserved. All data, including all measurements and calculations of area, is obtained from various sources and has not been, and will not be, verified by broker or MLS. All information should be independently reviewed and verified for accuracy. Properties may or may not be listed by the office/agent presenting the information. Information provided is for personal, non-commercial use by the viewer and may not be redistributed without explicit authorization from California Regional MLS.
Presently MLSListings.com displays Active, Contingent, Pending, and Recently Sold listings. Recently Sold listings are properties which were sold within the last three years. After that period listings are no longer displayed in MLSListings.com. Pending listings are properties under contract and no longer available for sale. Contingent listings are properties where there is an accepted offer, and seller may be seeking back-up offers. Active listings are available for sale.
This listing information is up-to-date as of May 20, 2025. For the most current information, please contact Patricia Villanueva, (760) 521-8398
