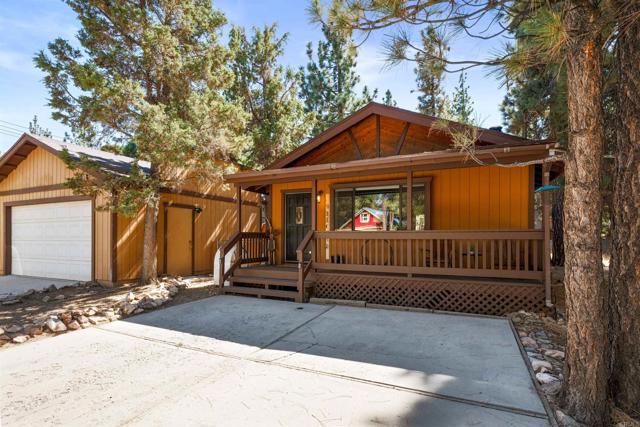Property Details
About this Property
You pull into the driveway, look at the house, and think, "This is the one." The perfect blend of modern and cabin-style charm. Step through the front door, and you’re instantly drawn to the dramatic yet cozy living space, where a wood-burning fireplace becomes the heart of the home. Rich textures and natural elements flow seamlessly from room to room. The fully custom kitchen is a showstopper—quartz countertops, deep green cabinetry, and gold finishes set the stage for a space that is as functional as it is beautiful. Stainless steel appliances gleam under the soft glow of designer lighting, making this kitchen the perfect place to gather. Each bedroom is a retreat of its own, with deep, grounding hues and individual mini-split systems for personalized comfort. Ceiling fans add an extra touch of convenience, while the professionally designed interiors make every space feel intentional and refined. Included with a stackable washer/dryer setup that completes the functionality of the home. Step outside to the expansive, fully fenced backyard—your own private escape. A hot tub invites you to unwind under the stars, while two storage sheds and a detached 2-car garage offer ample space for all your needs. There is a ton of inventory hitting the market right now. NONE like this on
MLS Listing Information
MLS #
CRNDP2502197
MLS Source
California Regional MLS
Interior Features
Bedrooms
Ground Floor Bedroom
Kitchen
Other
Appliances
Built-in BBQ Grill, Cooktop - Gas, Garbage Disposal, Hood Over Range, Microwave, Other, Oven - Gas, Oven - Self Cleaning, Oven Range - Built-In, Oven Range - Gas, Refrigerator, Dryer, Washer, Warming Drawer
Dining Room
Breakfast Bar
Family Room
Other
Fireplace
Family Room, Fire Pit, Other Location, Outside, Wood Burning
Flooring
Laminate
Laundry
Other, Stacked Only
Cooling
Ceiling Fan, Other
Heating
Electric, Fireplace, Other
Exterior Features
Roof
Shingle
Foundation
Raised
Pool
Heated, None, Other, Spa - Private
Style
Cottage, Traditional
Parking, School, and Other Information
Garage/Parking
Attached Garage, Garage, Other, Garage: 2 Car(s)
HOA Fee
$0
Zoning
Single Family Residential
Contact Information
Listing Agent
Michael Greenwald
LPT Realty
License #: 02226318
Phone: (630) 433-0749
Co-Listing Agent
Jake Smoke
LPT Realty
License #: 02044023
Phone: (760) 429-5533
Neighborhood: Around This Home
Neighborhood: Local Demographics
Market Trends Charts
2062 10th Ln is a Cabin in Big Bear City, CA 92314. This 880 square foot property sits on a 4,920 Sq Ft Lot and features 2 bedrooms & 1 full bathrooms. It is currently priced at $365,000 and was built in 1985. This address can also be written as 2062 10th Ln, Big Bear City, CA 92314.
©2025 California Regional MLS. All rights reserved. All data, including all measurements and calculations of area, is obtained from various sources and has not been, and will not be, verified by broker or MLS. All information should be independently reviewed and verified for accuracy. Properties may or may not be listed by the office/agent presenting the information. Information provided is for personal, non-commercial use by the viewer and may not be redistributed without explicit authorization from California Regional MLS.
Presently MLSListings.com displays Active, Contingent, Pending, and Recently Sold listings. Recently Sold listings are properties which were sold within the last three years. After that period listings are no longer displayed in MLSListings.com. Pending listings are properties under contract and no longer available for sale. Contingent listings are properties where there is an accepted offer, and seller may be seeking back-up offers. Active listings are available for sale.
This listing information is up-to-date as of April 17, 2025. For the most current information, please contact Michael Greenwald, (630) 433-0749
