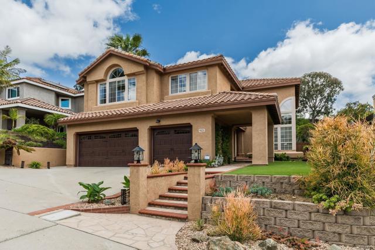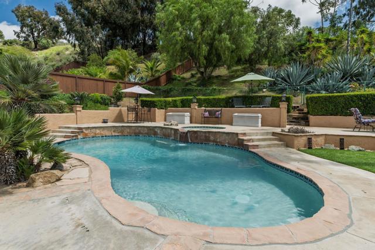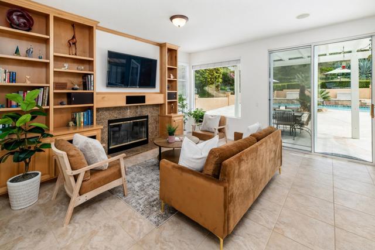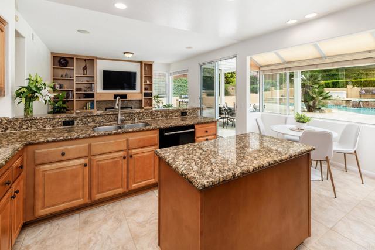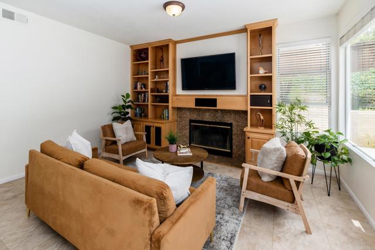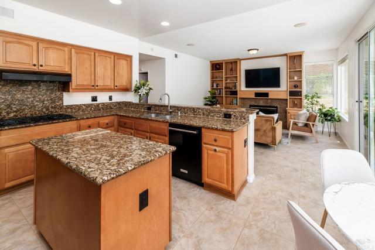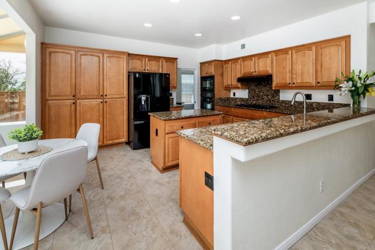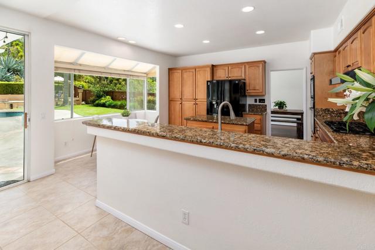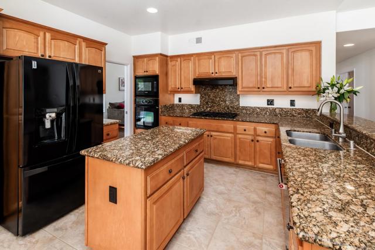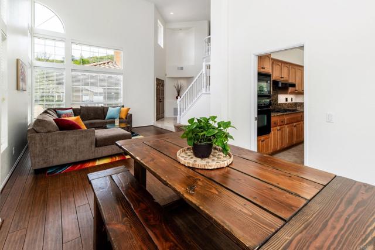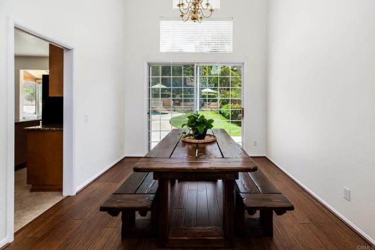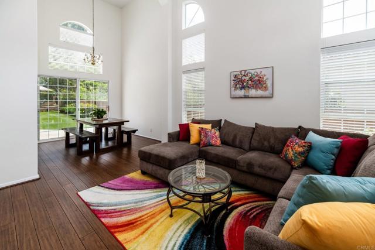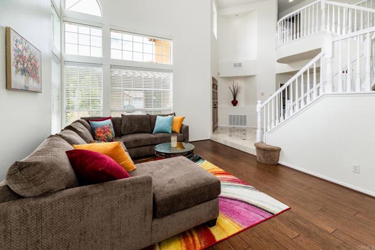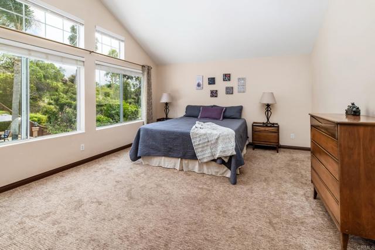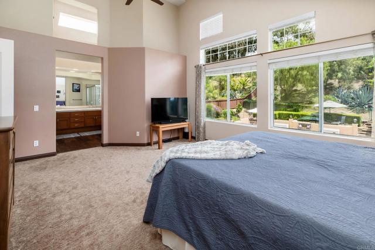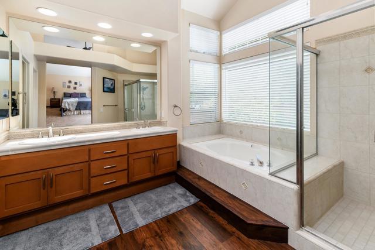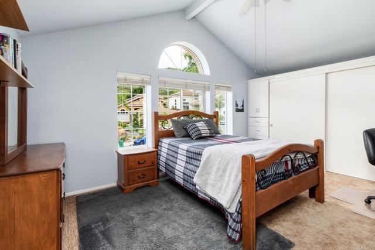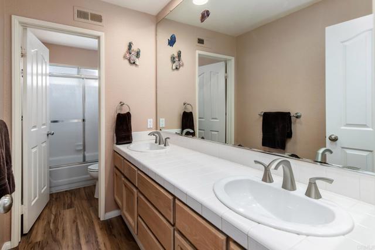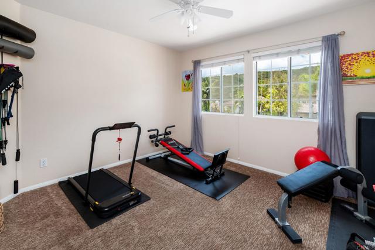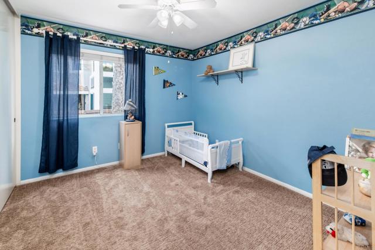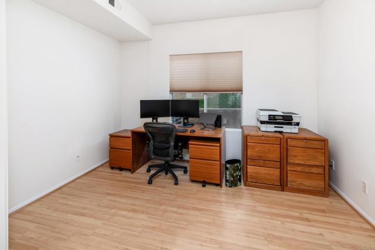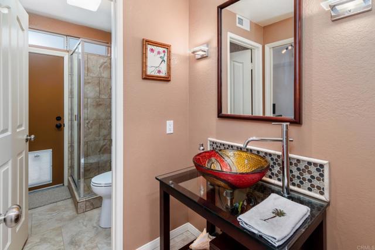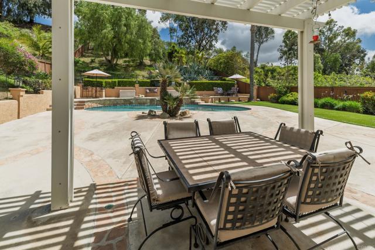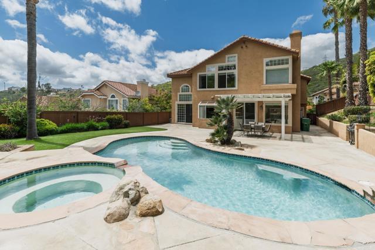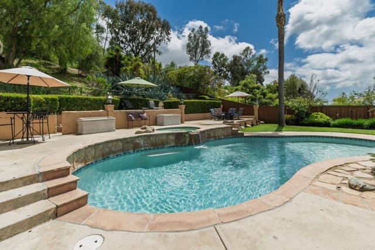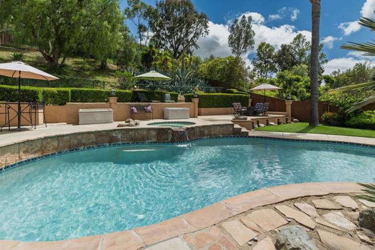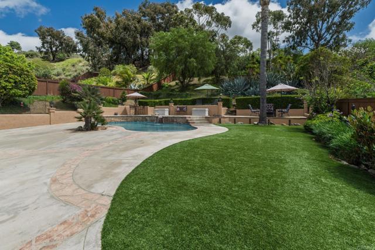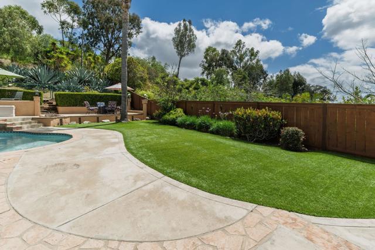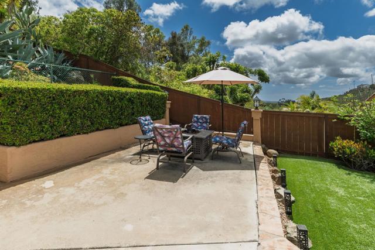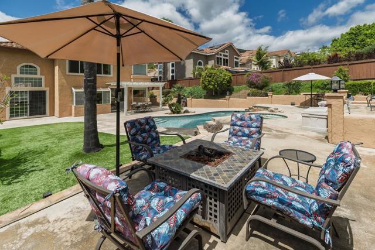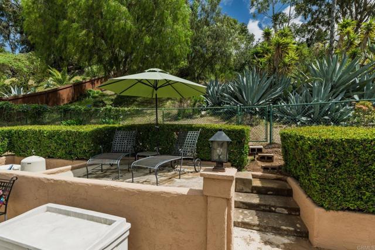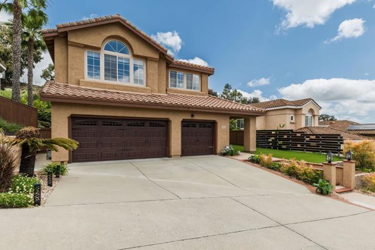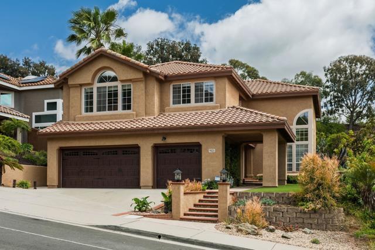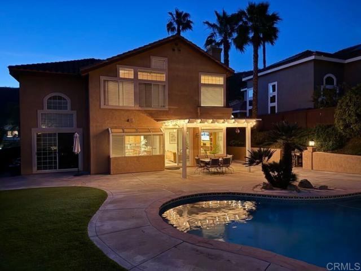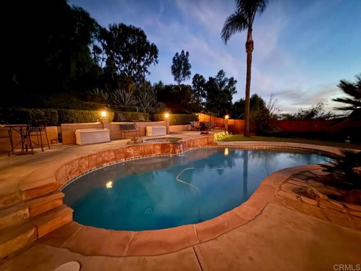Property Details
About this Property
Welcome to this spacious 5-bedroom, 2.5-bath home nestled in the heart of Rancho Peñasquitos! Designed for both everyday comfort and unforgettable gatherings, this entertainer’s dream boasts a stunning backyard oasis surrounded by lush landscaping and scenic hillside views. Enjoy a sparkling pool, relaxing jacuzzi, cozy gas fire pit, and a recently purchased Weber grill with a dedicated natural gas line—perfect for al fresco dining. The backyard also includes newer pool equipment (filter, pump, and heater), an automated B-Hyve sprinkler system, and backyard furniture that conveys with the sale. Multiple sliding doors from the family room, kitchen, and dining area create a seamless indoor-outdoor flow, inviting natural light and the beauty of the outdoors in. Inside, you’ll find a graciously appointed floorplan with soaring ceilings and sunlit living and dining rooms. The family room exudes warmth with a custom built-in media wall surrounding the fireplace. The kitchen, complete with granite countertops, opens directly to the family room, creating the heart of the home. A convenient downstairs full bath offers easy poolside access, and the adjacent bedroom—currently used as an office—features its own private entry into the bathroom for added functionality. Upstairs, the expansive
MLS Listing Information
MLS #
CRNDP2504794
MLS Source
California Regional MLS
Days on Site
8
Interior Features
Bedrooms
Ground Floor Bedroom, Primary Suite/Retreat
Kitchen
Exhaust Fan, Other
Appliances
Cooktop - Gas, Dishwasher, Exhaust Fan, Garbage Disposal, Hood Over Range, Microwave, Other, Oven - Electric, Oven - Self Cleaning, Oven Range - Built-In, Refrigerator, Dryer, Washer
Dining Room
Breakfast Bar, Breakfast Nook, Formal Dining Room, Other
Family Room
Other
Fireplace
Family Room, Fire Pit, Gas Burning, Wood Burning
Flooring
Bamboo, Laminate
Laundry
In Laundry Room, Other
Cooling
Ceiling Fan, Central Forced Air, Central Forced Air - Electric, Other
Heating
Central Forced Air, Forced Air, Gas
Exterior Features
Pool
Fenced, Heated, Heated - Gas, In Ground, Other, Pool - Yes, Spa - Private
Parking, School, and Other Information
Garage/Parking
Garage, Other, Garage: 3 Car(s)
Elementary District
Poway Unified
High School District
Poway Unified
HOA Fee
$0
Zoning
R-1:SINGLE FAM-RES
Neighborhood: Around This Home
Neighborhood: Local Demographics
Market Trends Charts
Nearby Homes for Sale
9521 Oviedo St is a Single Family Residence in San Diego, CA 92129. This 2,479 square foot property sits on a 0.34 Acres Lot and features 5 bedrooms & 2 full and 1 partial bathrooms. It is currently priced at $1,699,000 and was built in 1995. This address can also be written as 9521 Oviedo St, San Diego, CA 92129.
©2025 California Regional MLS. All rights reserved. All data, including all measurements and calculations of area, is obtained from various sources and has not been, and will not be, verified by broker or MLS. All information should be independently reviewed and verified for accuracy. Properties may or may not be listed by the office/agent presenting the information. Information provided is for personal, non-commercial use by the viewer and may not be redistributed without explicit authorization from California Regional MLS.
Presently MLSListings.com displays Active, Contingent, Pending, and Recently Sold listings. Recently Sold listings are properties which were sold within the last three years. After that period listings are no longer displayed in MLSListings.com. Pending listings are properties under contract and no longer available for sale. Contingent listings are properties where there is an accepted offer, and seller may be seeking back-up offers. Active listings are available for sale.
This listing information is up-to-date as of May 19, 2025. For the most current information, please contact Sheree Rodriguez, (916) 995-0252
